5021 A St Se, Washington, DC 20019
Local realty services provided by:ERA Valley Realty
5021 A St Se,Washington, DC 20019
$335,000
- 3 Beds
- 3 Baths
- 1,658 sq. ft.
- Single family
- Active
Listed by: tracy a trammel, jacalyn renee lashleyward
Office: metro city realty
MLS#:DCDC2205314
Source:BRIGHTMLS
Price summary
- Price:$335,000
- Price per sq. ft.:$202.05
About this home
If you’re looking for a home that helps you stay active, this scenic hilltop beauty might be exactly what you’ve been waiting for. With plenty of stairs to keep you moving, you can get in shape and come home to a peaceful retreat every day.
Perched on a picturesque hilltop, this beautifully renovated home offers the perfect blend of privacy, natural light, and city convenience. Step inside to a thoughtfully renovated, truly move‑in‑ready interior.
Main Level Highlights
•
Contact an agent
Home facts
- Year built:1939
- Listing ID #:DCDC2205314
- Added:248 day(s) ago
- Updated:February 15, 2026 at 02:37 PM
Rooms and interior
- Bedrooms:3
- Total bathrooms:3
- Full bathrooms:3
- Living area:1,658 sq. ft.
Heating and cooling
- Cooling:Central A/C
- Heating:Electric, Hot Water
Structure and exterior
- Roof:Architectural Shingle
- Year built:1939
- Building area:1,658 sq. ft.
- Lot area:0.18 Acres
Utilities
- Water:Public
- Sewer:Public Sewer
Finances and disclosures
- Price:$335,000
- Price per sq. ft.:$202.05
- Tax amount:$15,481 (2024)
New listings near 5021 A St Se
- Coming Soon
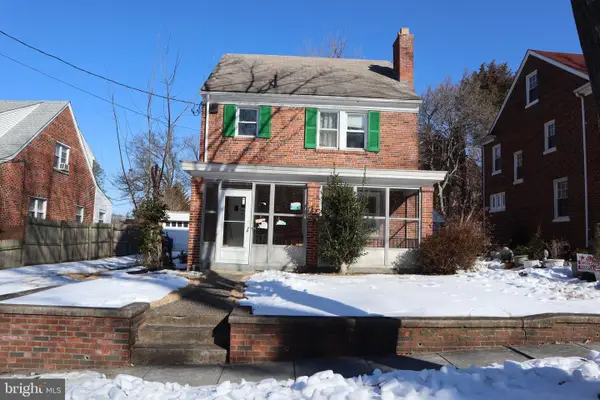 $400,000Coming Soon4 beds 3 baths
$400,000Coming Soon4 beds 3 baths205 Oglethorpe St Nw, WASHINGTON, DC 20011
MLS# DCDC2245098Listed by: FRONTIER REALTY GROUP - Coming Soon
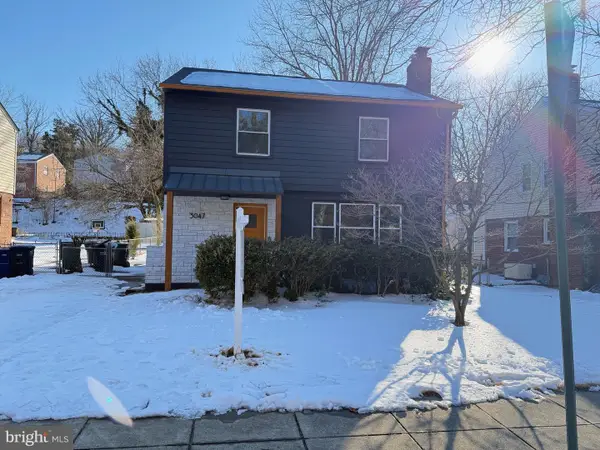 $635,000Coming Soon5 beds 3 baths
$635,000Coming Soon5 beds 3 baths3047 O St Se, WASHINGTON, DC 20020
MLS# DCDC2243762Listed by: TTR SOTHEBY'S INTERNATIONAL REALTY - New
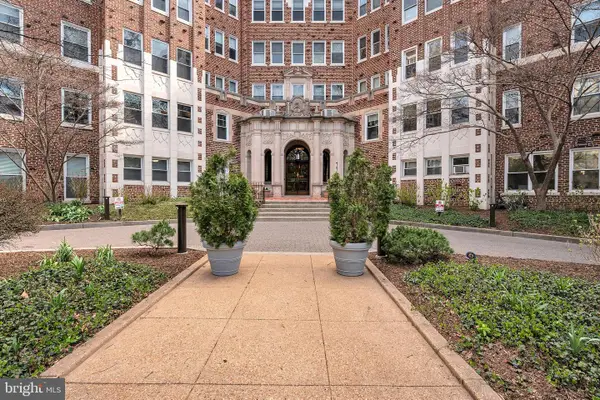 $624,998Active1 beds 1 baths800 sq. ft.
$624,998Active1 beds 1 baths800 sq. ft.4707 Connecticut Ave Nw #103, WASHINGTON, DC 20008
MLS# DCDC2245854Listed by: LISTWITHFREEDOM.COM - Open Sun, 1 to 3pmNew
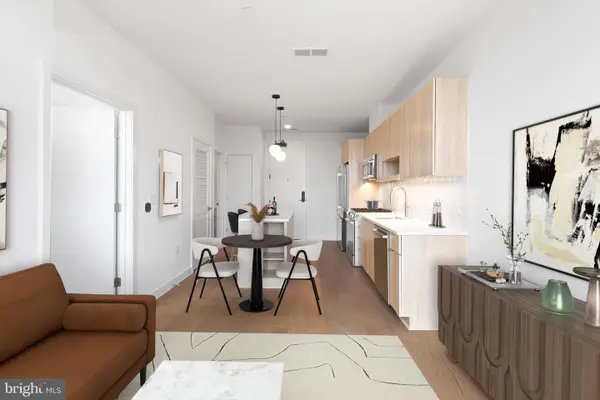 $419,900Active1 beds 1 baths530 sq. ft.
$419,900Active1 beds 1 baths530 sq. ft.7175 12th St Nw #612, WASHINGTON, DC 20011
MLS# DCDC2245856Listed by: URBAN PACE POLARIS, INC. - Open Sun, 1 to 3pmNew
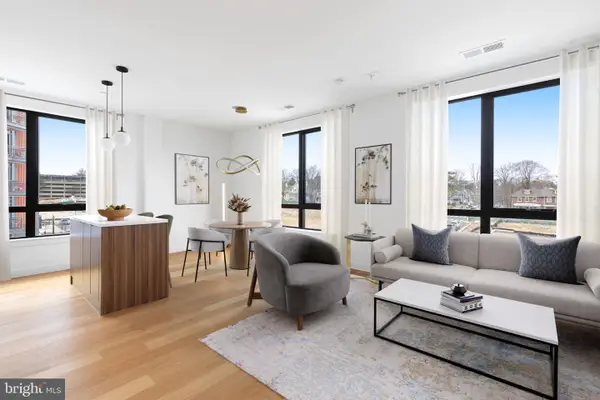 $449,900Active1 beds 1 baths717 sq. ft.
$449,900Active1 beds 1 baths717 sq. ft.7175 12th St Nw #318, WASHINGTON, DC 20011
MLS# DCDC2245862Listed by: URBAN PACE POLARIS, INC. - New
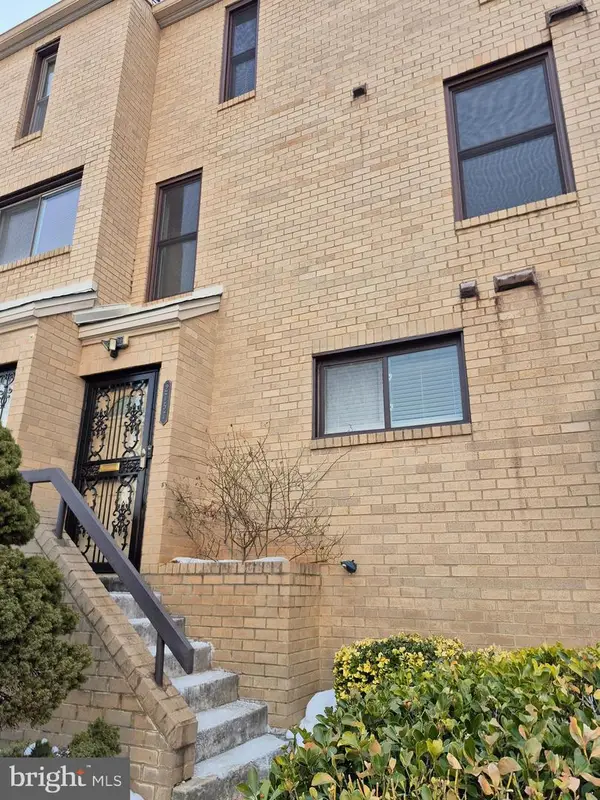 $429,999Active3 beds 3 baths1,292 sq. ft.
$429,999Active3 beds 3 baths1,292 sq. ft.2757 31st Pl Ne #2757, WASHINGTON, DC 20018
MLS# DCDC2243524Listed by: LONG & FOSTER REAL ESTATE, INC. - Coming Soon
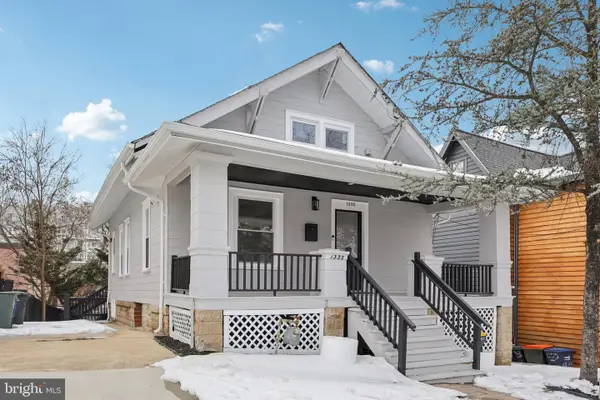 $800,000Coming Soon5 beds 4 baths
$800,000Coming Soon5 beds 4 baths1335 Maple View Pl Se, WASHINGTON, DC 20020
MLS# DCDC2243846Listed by: REDFIN CORP - New
 $675,000Active2 beds 2 baths900 sq. ft.
$675,000Active2 beds 2 baths900 sq. ft.1527 K St Se, WASHINGTON, DC 20003
MLS# DCDC2245656Listed by: RE/MAX DISTINCTIVE REAL ESTATE, INC. - New
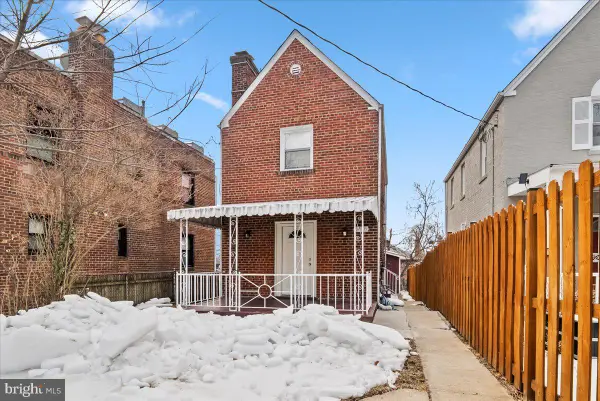 $599,900Active3 beds 2 baths1,240 sq. ft.
$599,900Active3 beds 2 baths1,240 sq. ft.6416 Blair Rd Nw, WASHINGTON, DC 20012
MLS# DCDC2244998Listed by: SAMSON PROPERTIES - Open Sun, 2 to 4pmNew
 $500,000Active1 beds 1 baths753 sq. ft.
$500,000Active1 beds 1 baths753 sq. ft.460 New York Ne #304, WASHINGTON, DC 20001
MLS# DCDC2239280Listed by: CORCORAN MCENEARNEY

