503 Q St Nw #1, Washington, DC 20001
Local realty services provided by:ERA Cole Realty
503 Q St Nw #1,Washington, DC 20001
$1,550,000
- 4 Beds
- 4 Baths
- 2,625 sq. ft.
- Townhouse
- Pending
Listed by:sandi mujanovic
Office:ttr sotheby's international realty
MLS#:DCDC2221704
Source:BRIGHTMLS
Price summary
- Price:$1,550,000
- Price per sq. ft.:$590.48
About this home
Welcome home to this rare 4BD/3.5BA corner unit home in Shaw! What distinguishes this stellar Shaw residence from the rest? A huge footprint (over 2,600 est. SQ FT - all above grade); a massive, 360-degree roof deck with views of the Capitol (fit for gorgeous sunsets and epic gatherings); a gated parking space; and a sun-soaked end-unit layout with high-end fixtures and European flair. Enjoy high ceilings, abundant windows, and beautiful hardwood floors throughout this enormous 3-level home, with all 4 bedrooms (plus office den area) spacious enough to accommodate all of your living needs.
The main level charms with its fireplace and immaculate top-of-the-line, gourmet chef's kitchen, complete with integrated Sub-Zero fridge, Viking range and microwave, Miele dishwasher, an integrated wine fridge and a large island with plenty of clever storage. On the second floor, you will find two large bedrooms with ample closet space and a full bath. On the third floor, you will enjoy two large bedrooms and two full baths. The primary bedroom area has a spacious footprint with a gorgeous en-suite primary bathroom (fully renovated in 2024), a large, custom California Closets walk-in closet and a whole separate office space area with built-in bookshelves. This home's recent, top-of-the-line system updates include a new roof (2024), composite roof deck (2024) and a recently added HVAC system (2023). In addition, fully-owned solar panels bring significant savings.
Conveniently located nearby some of DC's best dining, nightlife and culture, the Boundy Dog Park, grocery stores, and two metro stops, this exceptional, one-of-a-kind home will serve its next owner well for decades to come.
Contact an agent
Home facts
- Year built:2009
- Listing ID #:DCDC2221704
- Added:53 day(s) ago
- Updated:November 04, 2025 at 11:08 AM
Rooms and interior
- Bedrooms:4
- Total bathrooms:4
- Full bathrooms:3
- Half bathrooms:1
- Living area:2,625 sq. ft.
Heating and cooling
- Cooling:Central A/C
- Heating:Forced Air, Natural Gas
Structure and exterior
- Year built:2009
- Building area:2,625 sq. ft.
Utilities
- Water:Public
- Sewer:Public Sewer
Finances and disclosures
- Price:$1,550,000
- Price per sq. ft.:$590.48
- Tax amount:$12,316 (2024)
New listings near 503 Q St Nw #1
- Coming Soon
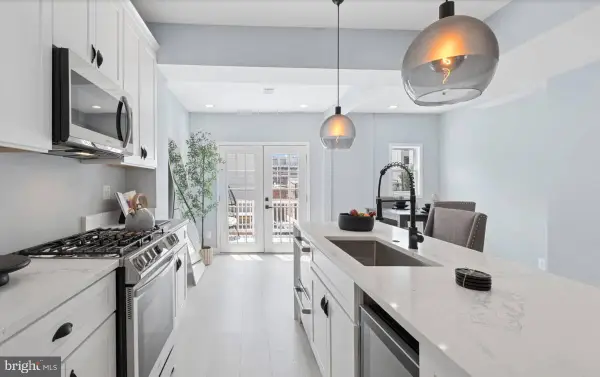 $849,999Coming Soon4 beds 4 baths
$849,999Coming Soon4 beds 4 baths706 Longfellow St Nw, WASHINGTON, DC 20011
MLS# DCDC2229572Listed by: KELLER WILLIAMS CAPITAL PROPERTIES - New
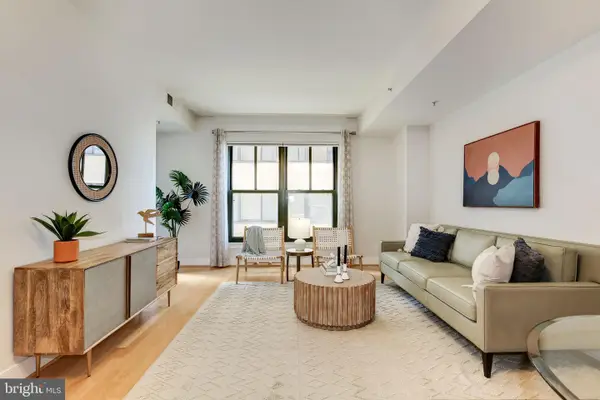 $490,000Active1 beds 1 baths735 sq. ft.
$490,000Active1 beds 1 baths735 sq. ft.910 M St Nw #508, WASHINGTON, DC 20001
MLS# DCDC2230350Listed by: COMPASS - Coming Soon
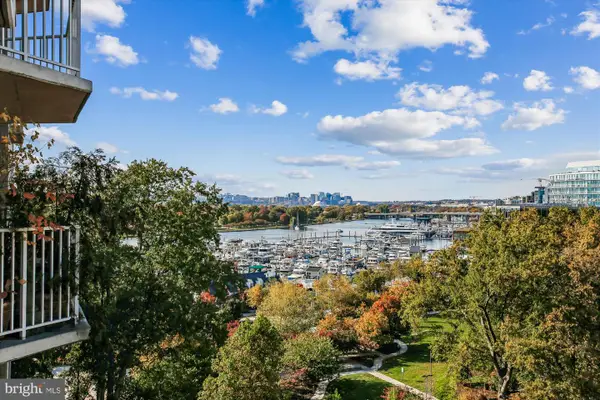 $409,900Coming Soon1 beds 1 baths
$409,900Coming Soon1 beds 1 baths560 N St Sw #n803, WASHINGTON, DC 20024
MLS# DCDC2230136Listed by: CENTURION PROPERTIES - New
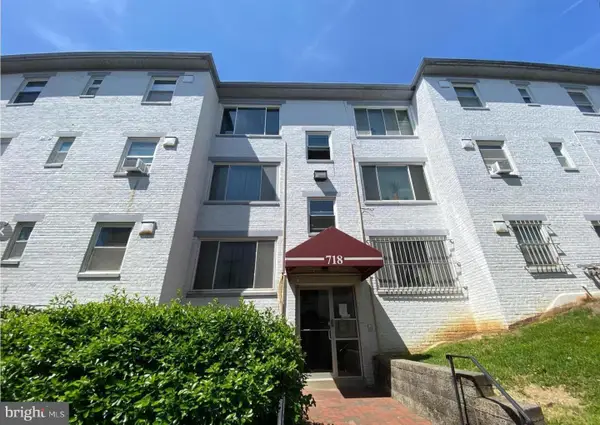 $75,000Active2 beds 1 baths730 sq. ft.
$75,000Active2 beds 1 baths730 sq. ft.718 Brandywine St Se #b1, WASHINGTON, DC 20032
MLS# DCDC2230364Listed by: SAMSON PROPERTIES - Coming Soon
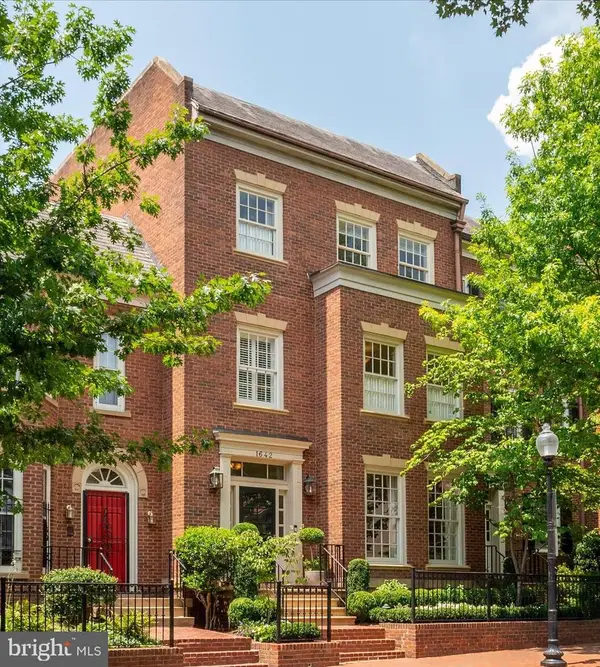 $3,450,000Coming Soon5 beds 6 baths
$3,450,000Coming Soon5 beds 6 baths1642 35th St Nw, WASHINGTON, DC 20007
MLS# DCDC2230372Listed by: WASHINGTON FINE PROPERTIES, LLC - Open Sat, 12 to 2pmNew
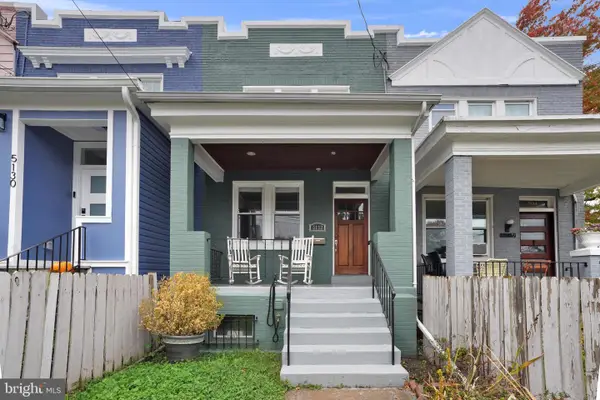 $699,000Active3 beds 4 baths1,472 sq. ft.
$699,000Active3 beds 4 baths1,472 sq. ft.5132 7th St Nw, WASHINGTON, DC 20011
MLS# DCDC2230192Listed by: SAMSON PROPERTIES - Coming Soon
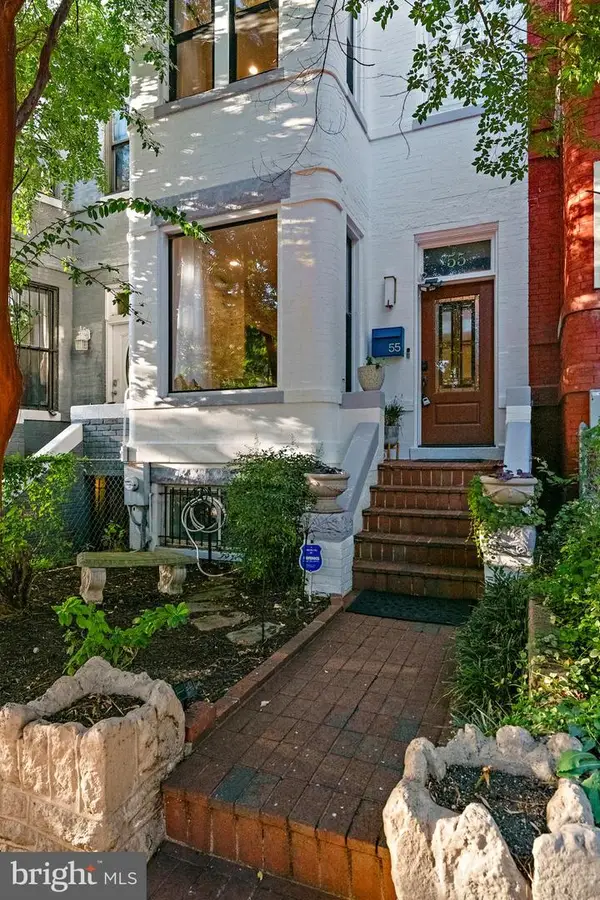 $1,249,999Coming Soon4 beds 4 baths
$1,249,999Coming Soon4 beds 4 baths55 S Street Nw, WASHINGTON, DC 20001
MLS# DCDC2230314Listed by: COLDWELL BANKER REALTY - New
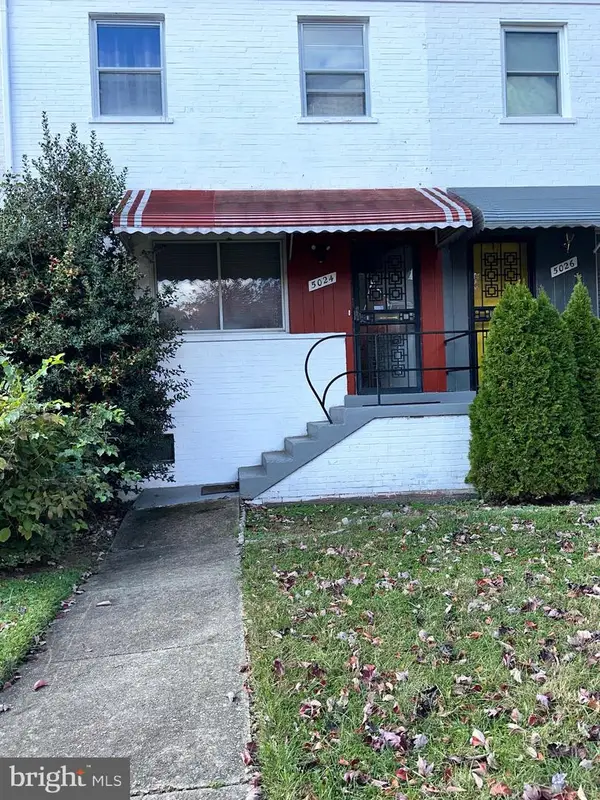 $479,500Active3 beds 2 baths1,498 sq. ft.
$479,500Active3 beds 2 baths1,498 sq. ft.5024 10th St Ne, WASHINGTON, DC 20017
MLS# DCDC2230344Listed by: KELLER WILLIAMS PREFERRED PROPERTIES - Coming Soon
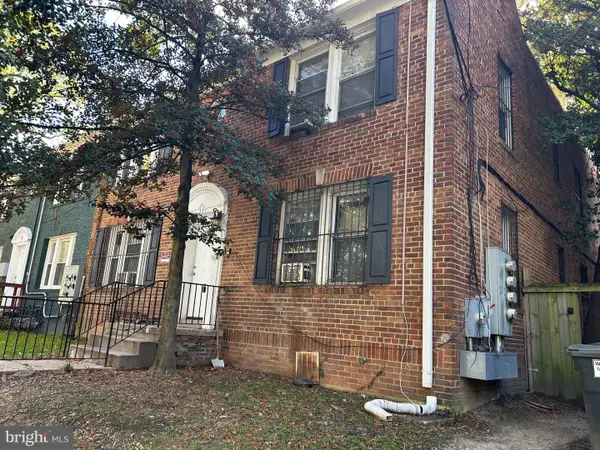 $550,000Coming Soon4 beds -- baths
$550,000Coming Soon4 beds -- baths331 Parkland Pl Se, WASHINGTON, DC 20032
MLS# DCDC2230358Listed by: RE/MAX ALLEGIANCE - New
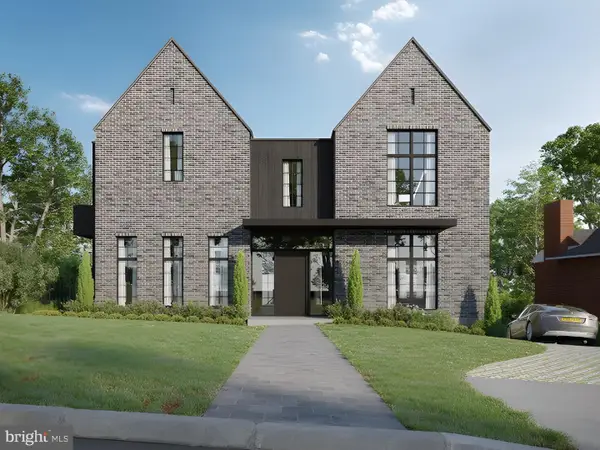 $799,000Active5 beds 6 baths6,237 sq. ft.
$799,000Active5 beds 6 baths6,237 sq. ft.5906 17th St Nw, WASHINGTON, DC 20011
MLS# DCDC2229842Listed by: TTR SOTHEBY'S INTERNATIONAL REALTY
