- ERA
- District of Columbia
- Washington
- 5033 Tilden St Nw
5033 Tilden St Nw, Washington, DC 20016
Local realty services provided by:ERA Valley Realty
5033 Tilden St Nw,Washington, DC 20016
$5,495,000
- - Beds
- - Baths
- 6,432 sq. ft.
- Single family
- Pending
Listed by: susan l hand
Office: compass
MLS#:DCDC2223266
Source:BRIGHTMLS
Price summary
- Price:$5,495,000
- Price per sq. ft.:$854.32
About this home
Wow! Fabulous price adjustment!! Nestled in the coveted Spring Valley neighborhood, this stately 1942 Tudor Revival has been thoughtfully renovated in 2023. The result is a seamless blend of historic character and modern sophistication—more than just a home, it’s a living work of art designed for elegant living and effortless entertaining.
As you approach, the home’s iconic diamond-paned windows offer a glimpse into its rich architectural past. Step inside, and you’re immediately greeted by a harmonious fusion of classic craftsmanship and contemporary upgrades, elevating every space with purpose and grace.
The main level sets a tone of understated grandeur, with soaring 9+ foot ceilings and sun-drenched spaces throughout. The formal living room, framed by oversized windows and anchored by a wood-burning fireplace, invites both quiet moments and lively gatherings. The newly reimagined kitchen—part of the 2023 renovation by renowned architect Dale Overmyer, with construction by John Cecchi—is a showpiece designed for connection, featuring premium finishes and a seamless flow into the family room and dining area, all exuding warmth and sophistication.
The primary suite is a private sanctuary. With its own fireplace, dual walk-in and cedar closets, and a spa-inspired bath, it’s a retreat designed for true rejuvenation. The dual-sided bathroom is bathed in natural light from a skylight above the soaking tub and includes a private vanity and water closet.
Upstairs, each of the six bedrooms has its own story. Three bedrooms include a Jack-and-Jill bath arrangement—perfect for family living—while another features a private en suite. The light-filled Parisian-style suite offers its own full bath and private feel, ideal for long-term guests, an au pair, or an artist’s retreat.
The lower level is a world of its own, offering a flexible, self-contained living space with a private entrance, second kitchen, bedroom, recreation room, and two full baths. Whether used as an in-law suite, home gym, or creative studio, it’s designed to adapt to your lifestyle.
Outside, the home becomes a private resort. French doors lead to a spacious deck with a built-in grill and tree-lined views, perfect for hosting or unwinding. The fully fenced, professionally landscaped yard features irrigation, landscape lighting, and a heated pool with a remote-controlled cover—ideal for summer swims or relaxing on quiet Sundays. A custom stone patio with a wood-burning fireplace provides the perfect backdrop for cozy evenings under the stars.
Additional features include a billiard room/library, built-in Sonos sound system, separate audio/visual room, dual laundry facilities, two garages, and a Ring security system—all set on a generous .33-acre lot.
Located in the sought-after Spring Valley community, this home offers the tranquility of suburban living with unmatched urban access. Enjoy brunch in the Palisades, short commutes to downtown DC or Tysons, and scenic walks through nearby parks and trails.
This is more than a home—it’s a story of legacy and reinvention, where every room reflects thoughtful design, enduring elegance, and purposeful living.
Contact an agent
Home facts
- Year built:1942
- Listing ID #:DCDC2223266
- Added:134 day(s) ago
- Updated:January 31, 2026 at 08:57 AM
Rooms and interior
- Living area:6,432 sq. ft.
Heating and cooling
- Cooling:Central A/C
- Heating:Forced Air, Natural Gas
Structure and exterior
- Roof:Slate
- Year built:1942
- Building area:6,432 sq. ft.
- Lot area:0.33 Acres
Utilities
- Water:Public
- Sewer:Public Sewer
Finances and disclosures
- Price:$5,495,000
- Price per sq. ft.:$854.32
- Tax amount:$27,535 (2024)
New listings near 5033 Tilden St Nw
- New
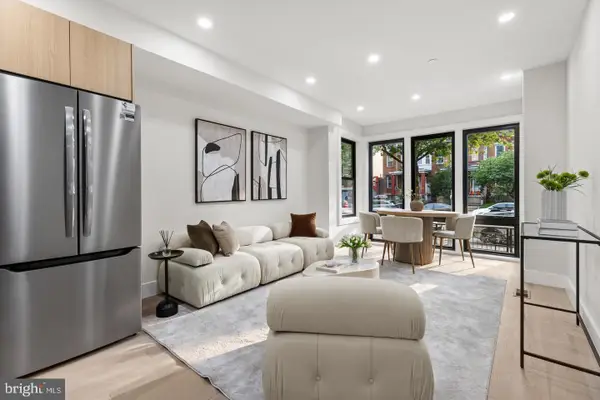 $570,000Active2 beds 2 baths950 sq. ft.
$570,000Active2 beds 2 baths950 sq. ft.3923 14th St Nw #2, WASHINGTON, DC 20011
MLS# DCDC2243832Listed by: FATHOM REALTY MD, LLC - New
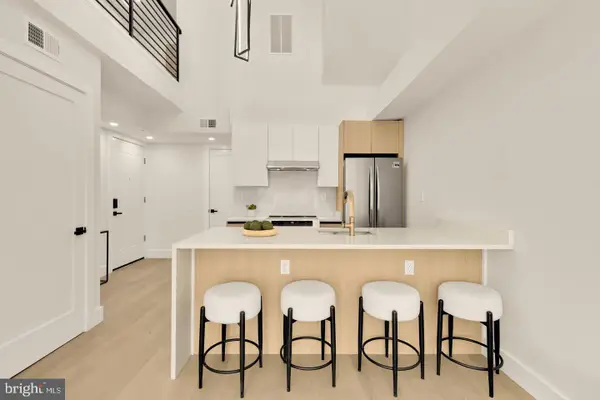 $570,000Active2 beds 3 baths950 sq. ft.
$570,000Active2 beds 3 baths950 sq. ft.3923 14th St Nw #5, WASHINGTON, DC 20011
MLS# DCDC2243836Listed by: FATHOM REALTY MD, LLC - New
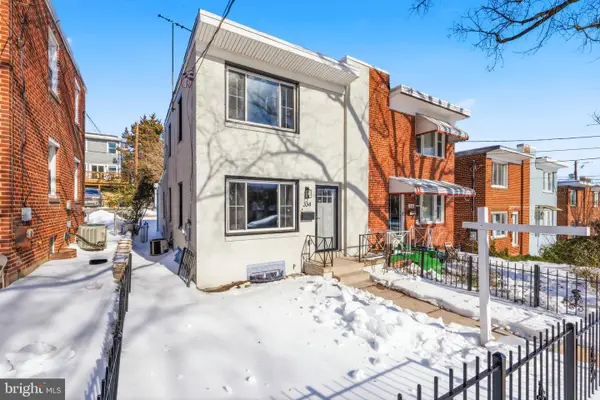 $579,999Active3 beds 3 baths1,581 sq. ft.
$579,999Active3 beds 3 baths1,581 sq. ft.334 Nicholson St Ne, WASHINGTON, DC 20011
MLS# DCDC2241478Listed by: BENNETT REALTY SOLUTIONS - Coming Soon
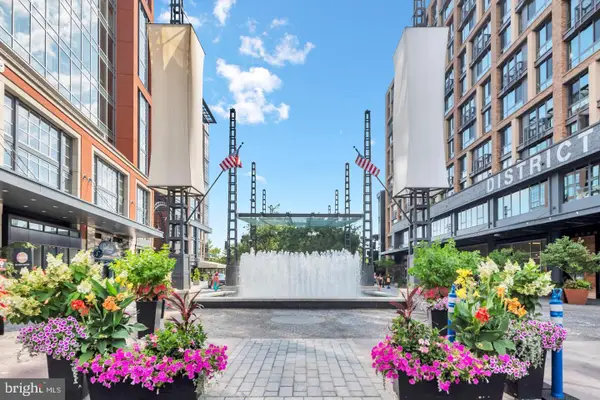 $590,000Coming Soon2 beds 2 baths
$590,000Coming Soon2 beds 2 baths355 I St Sw #501, WASHINGTON, DC 20024
MLS# DCDC2243010Listed by: CENTURY 21 NEW MILLENNIUM - Coming Soon
 $329,900Coming Soon1 beds 1 baths
$329,900Coming Soon1 beds 1 baths1101 3rd St Sw #610, WASHINGTON, DC 20024
MLS# DCDC2235768Listed by: SAMSON PROPERTIES - Coming Soon
 $309,000Coming Soon-- beds 1 baths
$309,000Coming Soon-- beds 1 baths1211 Van St Se #404, WASHINGTON, DC 20003
MLS# DCDC2242236Listed by: EXP REALTY, LLC - Coming Soon
 $5,950,000Coming Soon7 beds 9 baths
$5,950,000Coming Soon7 beds 9 baths4929 Lowell St Nw, WASHINGTON, DC 20016
MLS# DCDC2243734Listed by: TTR SOTHEBY'S INTERNATIONAL REALTY - New
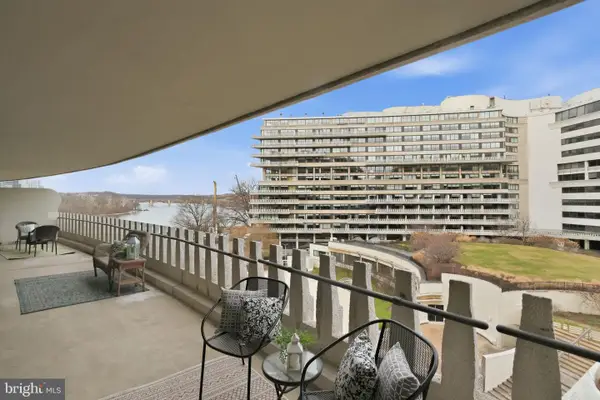 $810,000Active1 beds 2 baths1,350 sq. ft.
$810,000Active1 beds 2 baths1,350 sq. ft.700 New Hampshire Ave Nw #609, WASHINGTON, DC 20037
MLS# DCDC2243808Listed by: RE/MAX REALTY SERVICES - New
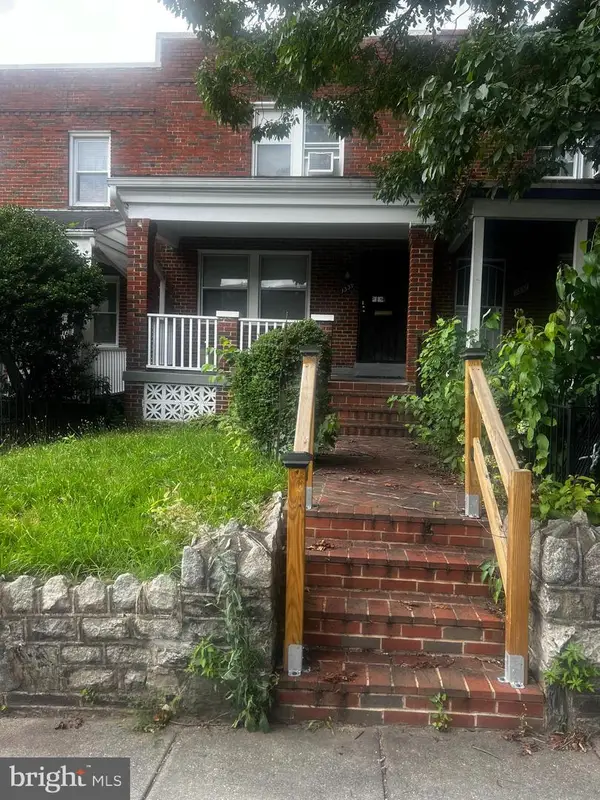 $529,500Active3 beds 2 baths1,570 sq. ft.
$529,500Active3 beds 2 baths1,570 sq. ft.1339 Queen St Ne, WASHINGTON, DC 20002
MLS# DCDC2243816Listed by: RE/MAX REALTY GROUP - New
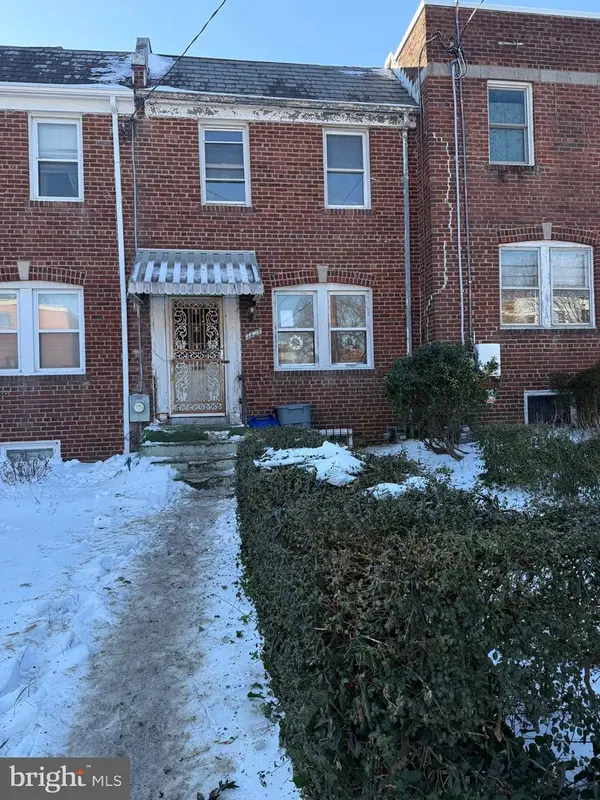 $220,000Active2 beds 1 baths1,188 sq. ft.
$220,000Active2 beds 1 baths1,188 sq. ft.1447 Bangor St Se, WASHINGTON, DC 20020
MLS# DCDC2243802Listed by: RLAH @PROPERTIES

