5040 1st St Nw #301, Washington, DC 20011
Local realty services provided by:ERA Martin Associates
5040 1st St Nw #301,Washington, DC 20011
$360,000
- 2 Beds
- 2 Baths
- 854 sq. ft.
- Condominium
- Active
Listed by: ciara n lascano
Office: century 21 redwood realty
MLS#:DCDC2209266
Source:BRIGHTMLS
Price summary
- Price:$360,000
- Price per sq. ft.:$421.55
About this home
PRICE IMPROVEMENT! This charming 2-bedroom, 2-bathroom unit in a Boutique Condominium, Berkley House which is in the heart of Petworth offers a perfect blend of comfort, style & with wonderful bright natural lighting. Step inside to discover an inviting open floor plan that seamlessly connects the living and dining areas, ideal for both relaxation and entertaining. The gourmet kitchen features upgraded countertops and a cozy breakfast area, perfect for morning coffee or casual meals. Retreat to the spacious primary suite, complete with a luxurious soaking tub in the en-suite marble bath and a generous walk-in closet. The second bathroom is thoughtfully designed with a tub shower, ensuring convenience for guests. Enjoy the gentle breeze from ceiling fans throughout, enhancing the home's warm ambiance. With on-street parking and a well-maintained garden-style building, this residence is surrounded by lush common grounds, providing a serene escape on the roof top or in the garden area behind the building.This private fenced courtyard is a great place to read at the tables or even enjoying grilling on the grills . Don't forget being so close to two close metro stations: Fort Totten and Georgia Ave/Petworth. This delightful home is ready to embrace its new owners! Ask agent about grant program available to first time homebuyers with low money down and low interest rates.
Contact an agent
Home facts
- Year built:1937
- Listing ID #:DCDC2209266
- Added:183 day(s) ago
- Updated:January 02, 2026 at 03:05 PM
Rooms and interior
- Bedrooms:2
- Total bathrooms:2
- Full bathrooms:2
- Living area:854 sq. ft.
Heating and cooling
- Cooling:Central A/C
- Heating:Central, Electric
Structure and exterior
- Roof:Flat
- Year built:1937
- Building area:854 sq. ft.
Schools
- High school:ROOSEVELT HIGH SCHOOL AT MACFARLAND
- Middle school:TRUESDELL ELEMENTARY SCHOOL
- Elementary school:BARNARD
Utilities
- Water:Public
- Sewer:Public Septic, Public Sewer
Finances and disclosures
- Price:$360,000
- Price per sq. ft.:$421.55
- Tax amount:$2,985 (2024)
New listings near 5040 1st St Nw #301
- Open Sat, 2 to 4pmNew
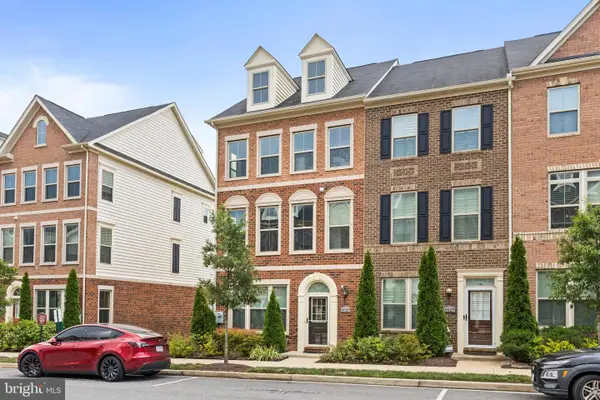 $810,000Active4 beds 5 baths2,590 sq. ft.
$810,000Active4 beds 5 baths2,590 sq. ft.3629 Jamison St Ne, WASHINGTON, DC 20018
MLS# DCDC2233654Listed by: REDFIN CORP - Open Sun, 2 to 4pmNew
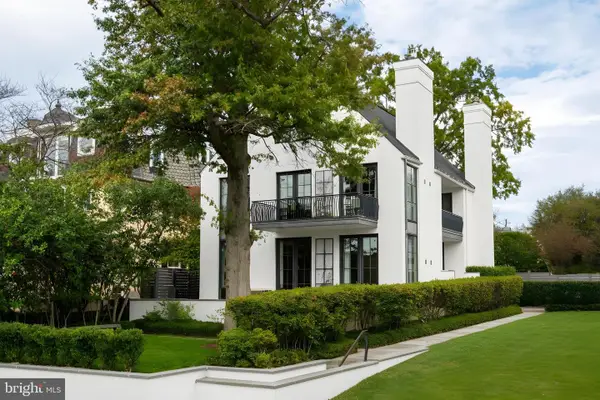 $4,750,000Active5 beds 6 baths5,357 sq. ft.
$4,750,000Active5 beds 6 baths5,357 sq. ft.5431 Potomac Ave Nw, WASHINGTON, DC 20016
MLS# DCDC2234544Listed by: TTR SOTHEBY'S INTERNATIONAL REALTY - Coming Soon
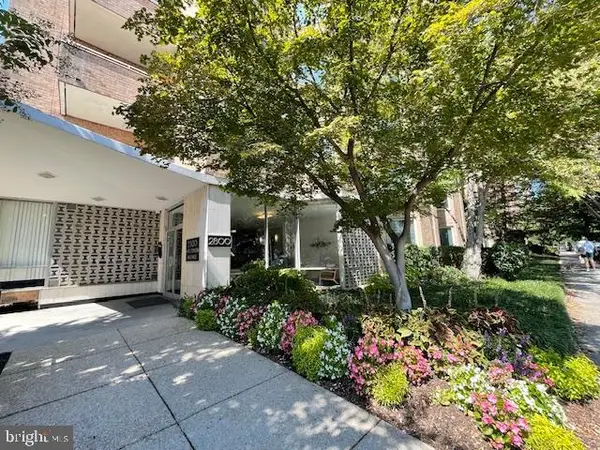 $185,000Coming Soon-- beds 1 baths
$185,000Coming Soon-- beds 1 baths2800 Wisconsin Ave Nw #601, WASHINGTON, DC 20007
MLS# DCDC2239238Listed by: KELLER WILLIAMS CAPITAL PROPERTIES - New
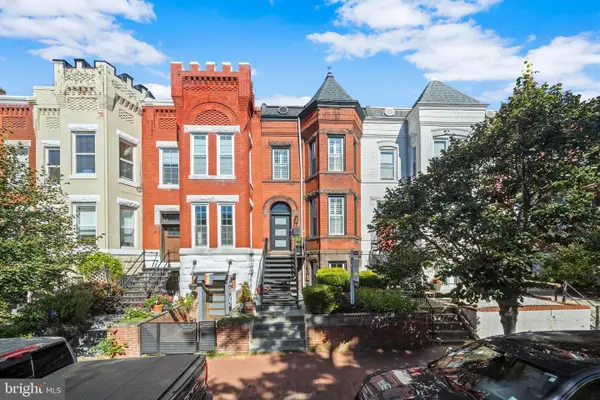 $950,000Active3 beds 3 baths1,892 sq. ft.
$950,000Active3 beds 3 baths1,892 sq. ft.41 R St Nw, WASHINGTON, DC 20001
MLS# DCDC2239382Listed by: COMPASS - Coming Soon
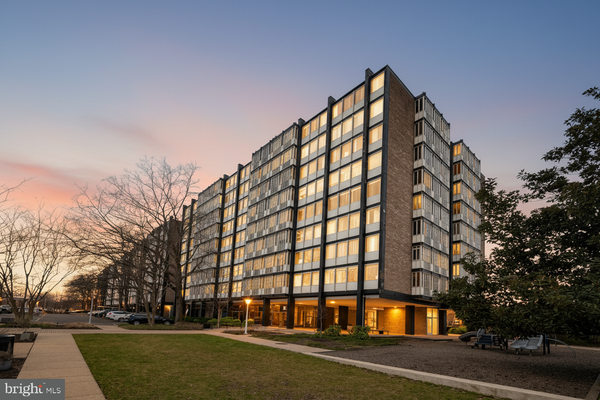 $148,000Coming Soon2 beds 1 baths
$148,000Coming Soon2 beds 1 baths1311 Delaware Ave Sw #s231, WASHINGTON, DC 20024
MLS# DCDC2239134Listed by: COMPASS - Open Sun, 12 to 2pmNew
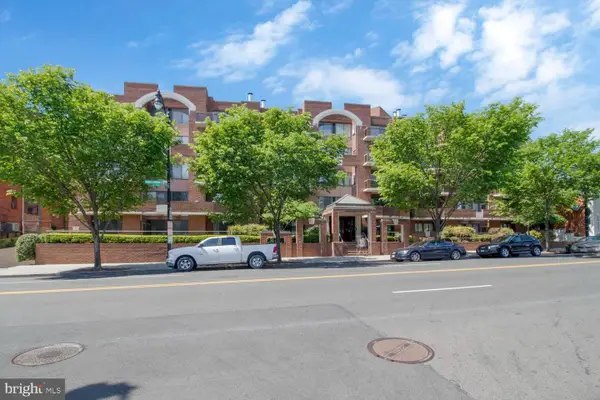 $365,000Active1 beds 1 baths703 sq. ft.
$365,000Active1 beds 1 baths703 sq. ft.2320 Wisconsin Ave Nw #206, WASHINGTON, DC 20007
MLS# DCDC2239368Listed by: RE/MAX ALLEGIANCE - New
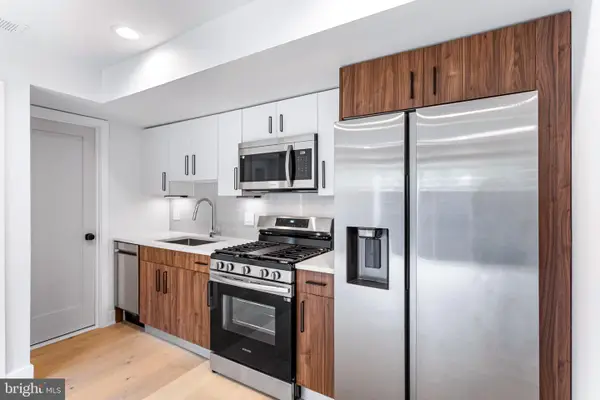 $299,900Active2 beds 1 baths
$299,900Active2 beds 1 baths845 19th St Ne #unit 4, WASHINGTON, DC 20002
MLS# DCDC2239282Listed by: MCWILLIAMS/BALLARD, INC. - New
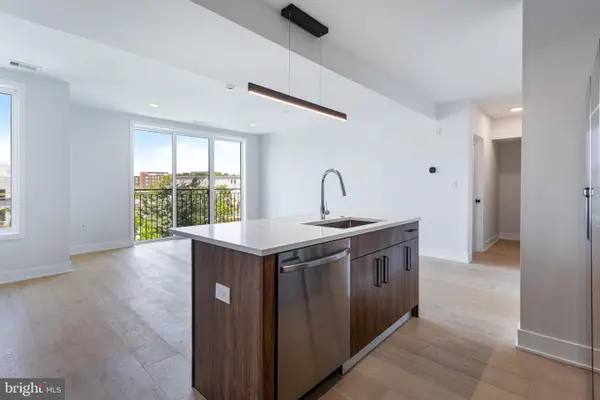 $549,900Active2 beds 3 baths1,131 sq. ft.
$549,900Active2 beds 3 baths1,131 sq. ft.845 19th St Ne #ph 12, WASHINGTON, DC 20002
MLS# DCDC2239286Listed by: MCWILLIAMS/BALLARD, INC. - New
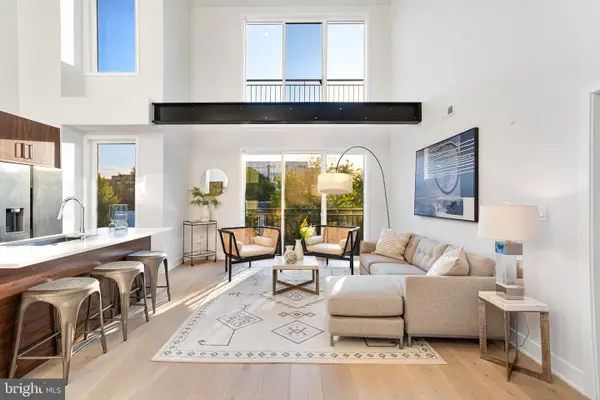 $524,900Active2 beds 2 baths1,133 sq. ft.
$524,900Active2 beds 2 baths1,133 sq. ft.845 19th St Ne #ph 10, WASHINGTON, DC 20002
MLS# DCDC2239288Listed by: MCWILLIAMS/BALLARD, INC. - New
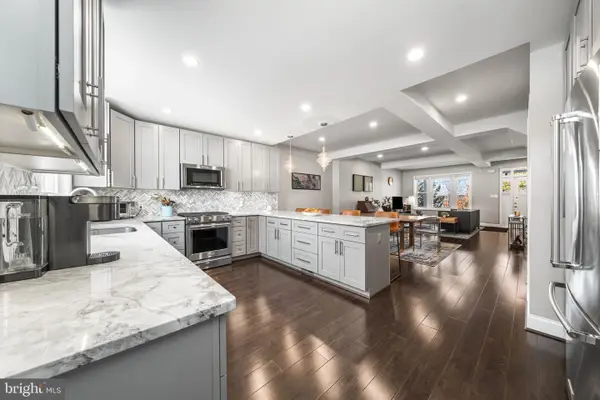 $949,000Active4 beds 4 baths2,347 sq. ft.
$949,000Active4 beds 4 baths2,347 sq. ft.4529 New Hampshire Ave Nw, WASHINGTON, DC 20011
MLS# DCDC2239360Listed by: COMPASS
