5051 8th St Ne, Washington, DC 20017
Local realty services provided by:O'BRIEN REALTY ERA POWERED
5051 8th St Ne,Washington, DC 20017
$559,900
- 3 Beds
- 3 Baths
- 1,190 sq. ft.
- Single family
- Pending
Listed by: cecelia m bell, sherwood d. cofer ii
Office: samson properties
MLS#:DCDC2231342
Source:BRIGHTMLS
Price summary
- Price:$559,900
- Price per sq. ft.:$470.5
About this home
Price Reduction! AGENT BONUS WITH A FULL PRICE OFFER! Beautifully renovated three-level brick home in North Michigan Park. This property has new kitchen cabinets, 3 newly remodeled bathrooms, which includes a powder room on the main level, stainless steel appliances, luxury vinyl plank floors, quartz countertops, new vanities. The basement offers a full bathroom and a laundry room. There is a new roof, hot water tank, furnace and compressor outside. Nice interior lighting which includes recess lightening throughout the home.
Upstairs are three bedrooms and an updated full bath, including a serene primary bedroom spanning the width of the home. The fully finished lower level adds even more living space with a generous recreation room, second full bath, dedicated laundry room with full-size washer and dryer, and a separate utility/storage room. Outside, enjoy a fenced in backyard, a large patio for grilling and entertaining, and a private 18' x 18' covered carport.
Remodeled in 2025 with modern finishes, recessed lighting, new systems, and stylish fixtures throughout, this home offers move-in-ready comfort on every level—minutes to Fort Totten Metro, neighborhood parks, schools, and everyday shopping and dining.
Contact an agent
Home facts
- Year built:1948
- Listing ID #:DCDC2231342
- Added:95 day(s) ago
- Updated:February 22, 2026 at 11:14 AM
Rooms and interior
- Bedrooms:3
- Total bathrooms:3
- Full bathrooms:2
- Half bathrooms:1
- Living area:1,190 sq. ft.
Heating and cooling
- Cooling:Central A/C
- Heating:Forced Air, Natural Gas
Structure and exterior
- Year built:1948
- Building area:1,190 sq. ft.
- Lot area:0.07 Acres
Utilities
- Water:Public
- Sewer:Public Sewer
Finances and disclosures
- Price:$559,900
- Price per sq. ft.:$470.5
- Tax amount:$3,500 (2025)
New listings near 5051 8th St Ne
- New
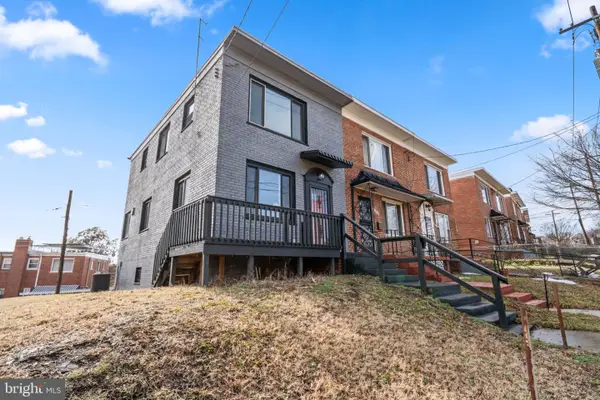 $570,000Active-- beds -- baths1,548 sq. ft.
$570,000Active-- beds -- baths1,548 sq. ft.1261 Gallatin St Ne, WASHINGTON, DC 20017
MLS# DCDC2247020Listed by: KW METRO CENTER - New
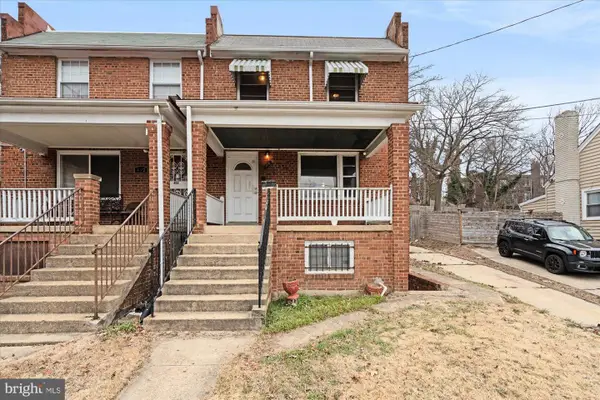 $250,000Active4 beds 2 baths2,064 sq. ft.
$250,000Active4 beds 2 baths2,064 sq. ft.414 Chesapeake St Se, WASHINGTON, DC 20032
MLS# DCDC2247018Listed by: TTR SOTHEBY'S INTERNATIONAL REALTY - Coming Soon
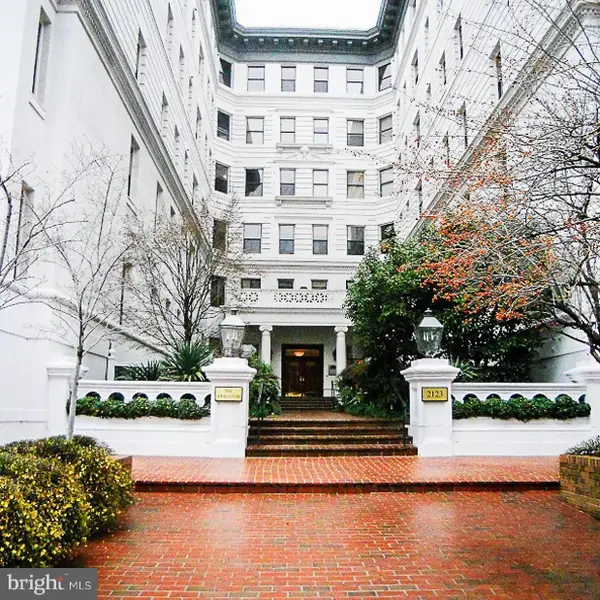 $434,000Coming Soon1 beds 1 baths
$434,000Coming Soon1 beds 1 baths2123 Nw California St Nw #b7, WASHINGTON, DC 20008
MLS# DCDC2233774Listed by: COLDWELL BANKER REALTY - WASHINGTON - Coming Soon
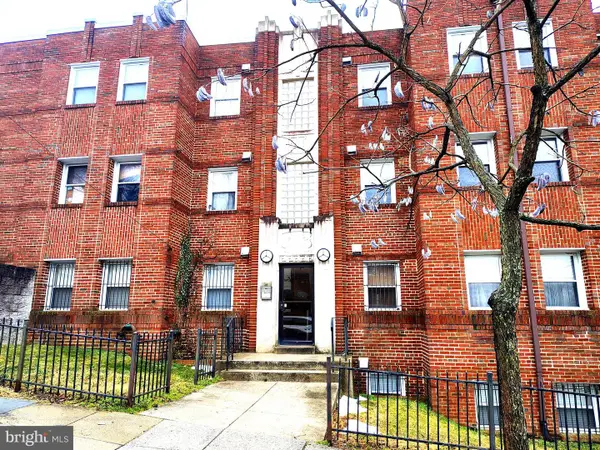 $269,500Coming Soon3 beds 2 baths
$269,500Coming Soon3 beds 2 baths1800 28th Pl Se #201, WASHINGTON, DC 20020
MLS# DCDC2247008Listed by: UNIONPLUS REALTY, INC. - Coming Soon
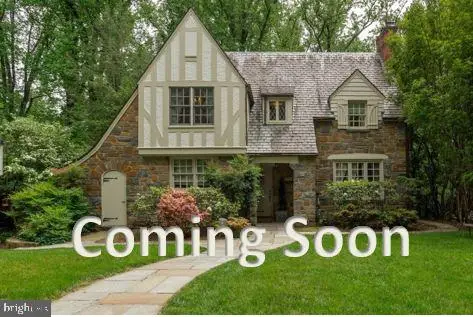 $2,399,900Coming Soon4 beds 4 baths
$2,399,900Coming Soon4 beds 4 baths4968 Quebec St Nw, WASHINGTON, DC 20016
MLS# DCDC2246834Listed by: JASON MITCHELL GROUP - Coming SoonOpen Sat, 1 to 3pm
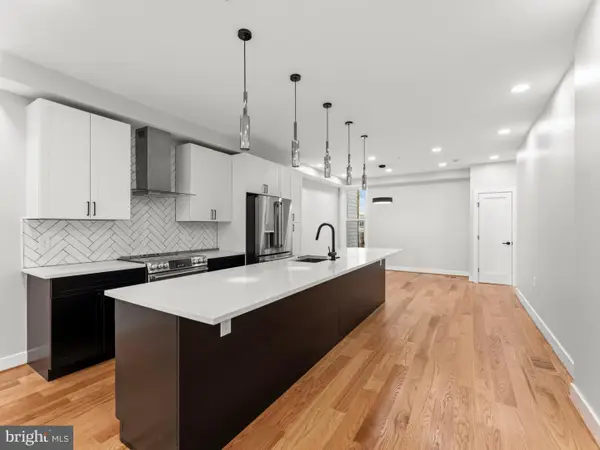 $799,000Coming Soon4 beds 4 baths
$799,000Coming Soon4 beds 4 baths4320 7th St Nw #1, WASHINGTON, DC 20011
MLS# DCDC2246998Listed by: SOVEREIGN HOME REALTY - Coming Soon
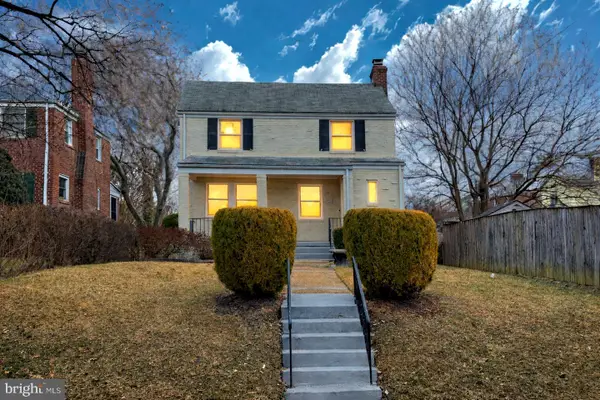 $750,000Coming Soon3 beds 2 baths
$750,000Coming Soon3 beds 2 baths6513 13th St Nw, WASHINGTON, DC 20012
MLS# DCDC2247000Listed by: RE/MAX ADVANTAGE REALTY - Coming SoonOpen Sat, 1 to 3pm
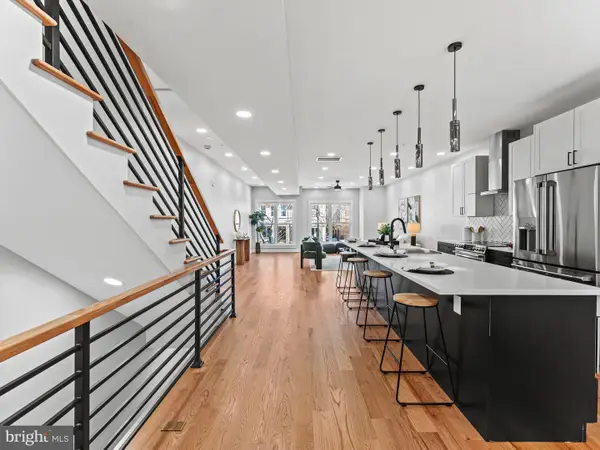 $999,000Coming Soon4 beds 4 baths
$999,000Coming Soon4 beds 4 baths4320 7th St Nw #2, WASHINGTON, DC 20011
MLS# DCDC2243598Listed by: SOVEREIGN HOME REALTY - Coming SoonOpen Sat, 11am to 4:30pm
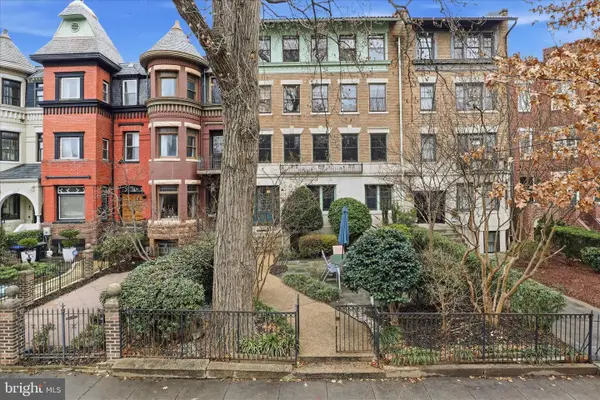 $812,500Coming Soon2 beds 2 baths
$812,500Coming Soon2 beds 2 baths1835 16th St Nw #2, WASHINGTON, DC 20009
MLS# DCDC2242086Listed by: RLAH @PROPERTIES - New
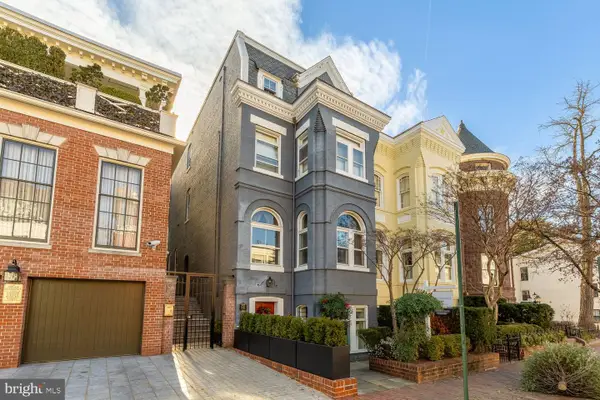 $2,999,000Active7 beds 5 baths3,948 sq. ft.
$2,999,000Active7 beds 5 baths3,948 sq. ft.3252 N St Nw, WASHINGTON, DC 20007
MLS# DCDC2243274Listed by: COMPASS

