5110 9th St Nw, Washington, DC 20011
Local realty services provided by:ERA Byrne Realty
5110 9th St Nw,Washington, DC 20011
$1,049,900
- 4 Beds
- 4 Baths
- 2,146 sq. ft.
- Townhouse
- Active
Listed by: anitza sanchez
Office: united real estate
MLS#:DCDC2215200
Source:BRIGHTMLS
Price summary
- Price:$1,049,900
- Price per sq. ft.:$489.24
About this home
Welcome to this meticulously renovated interior row house offering the perfect blend of modern luxury and thoughtful design, ideally situated in one of DC’s most sought-after neighborhoods—right across from scenic Lorenzo Park. This stunning 4-bedroom, 3.5-bathroom home features a chef’s dream kitchen complete with sleek quartz countertops and matching backsplash, a convenient drawer microwave, and a custom wine cellar just steps away—ideal for entertaining in style. Casement windows flood the home with natural light while maintaining a comfortable indoor temperature year-round. Retreat to the luxurious primary suite, where a private deck invites quiet moments of relaxation. The spa-inspired en-suite bath is a true showstopper, showcasing a soaking tub, double vanity, walk-in shower with extra-large tiles, and energy-efficient LED mirrors—also featured in two additional bathrooms—providing optimal lighting for daily routines. Downstairs, the fully finished lower level offers endless possibilities. With a guest bedroom, full bath, second laundry set, kitchenette, and private entrance, it’s perfect as an in-law suite, guest retreat, or future rental opportunity. Step outside to enjoy your own private outdoor entertainment space, ideal for gatherings and summer evenings. With all-new plumbing, HVAC, water heater, flooring, and appliances, this home offers peace of mind and a fresh start. Don’t miss the chance to call this extraordinary property home. Opportunities like this are rare—schedule your private showing today! Agent is owner
Contact an agent
Home facts
- Year built:1925
- Listing ID #:DCDC2215200
- Added:93 day(s) ago
- Updated:November 17, 2025 at 02:44 PM
Rooms and interior
- Bedrooms:4
- Total bathrooms:4
- Full bathrooms:3
- Half bathrooms:1
- Living area:2,146 sq. ft.
Heating and cooling
- Cooling:Central A/C
- Heating:Central, Electric, Hot Water
Structure and exterior
- Year built:1925
- Building area:2,146 sq. ft.
- Lot area:0.04 Acres
Utilities
- Water:Public
- Sewer:Public Sewer
Finances and disclosures
- Price:$1,049,900
- Price per sq. ft.:$489.24
- Tax amount:$4,513 (2024)
New listings near 5110 9th St Nw
- New
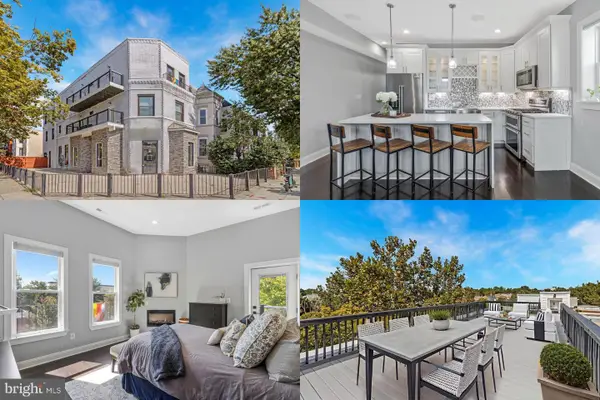 $675,000Active2 beds 2 baths1,110 sq. ft.
$675,000Active2 beds 2 baths1,110 sq. ft.1501 1st St Nw #2, WASHINGTON, DC 20001
MLS# DCDC2231738Listed by: KELLER WILLIAMS REALTY - Coming Soon
 $969,900Coming Soon5 beds 3 baths
$969,900Coming Soon5 beds 3 baths3422 Pennsylvania Ave Se, WASHINGTON, DC 20020
MLS# DCDC2232012Listed by: RLAH @PROPERTIES - New
 $699,900Active3 beds 1 baths1,586 sq. ft.
$699,900Active3 beds 1 baths1,586 sq. ft.11 Rhode Island Ave Ne, WASHINGTON, DC 20002
MLS# DCDC2232022Listed by: D.S.A. PROPERTIES & INVESTMENTS LLC - New
 $725,000Active4 beds 2 baths1,766 sq. ft.
$725,000Active4 beds 2 baths1,766 sq. ft.3003 Sherman Ave Nw, WASHINGTON, DC 20001
MLS# DCDC2232004Listed by: SAMSON PROPERTIES - New
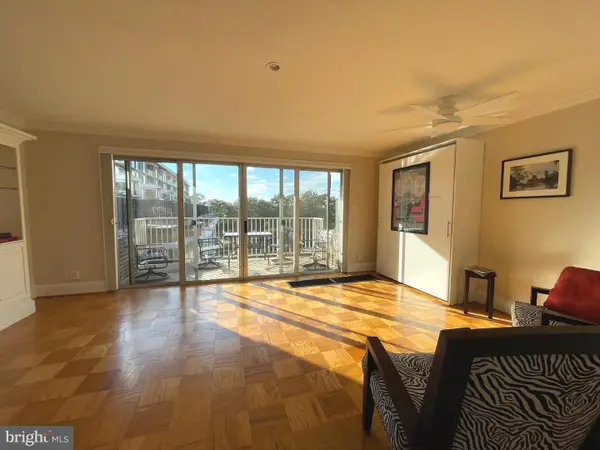 $232,500Active-- beds 1 baths520 sq. ft.
$232,500Active-- beds 1 baths520 sq. ft.520 N St Sw #s618, WASHINGTON, DC 20024
MLS# DCDC2231992Listed by: LONG & FOSTER REAL ESTATE, INC. - New
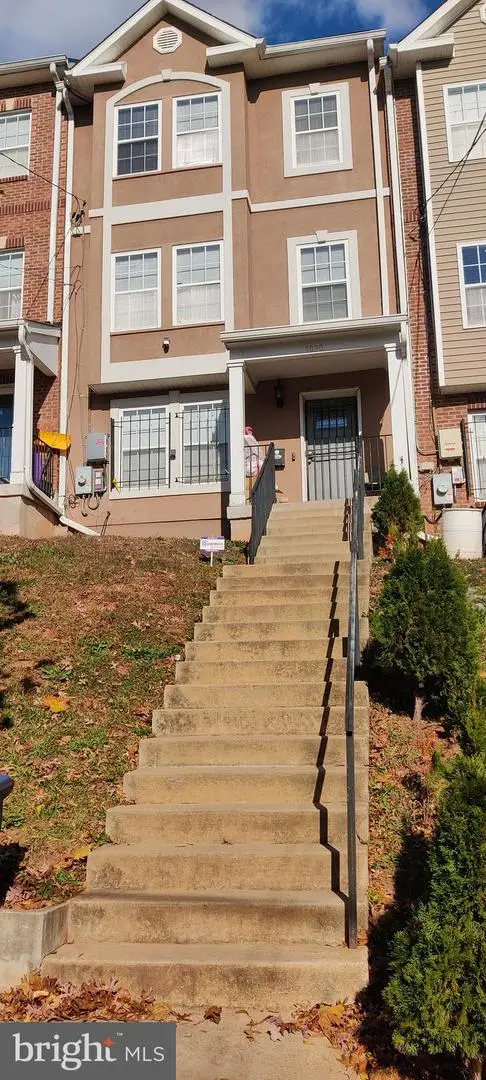 $600,000Active4 beds 4 baths2,400 sq. ft.
$600,000Active4 beds 4 baths2,400 sq. ft.5030 B St Se, WASHINGTON, DC 20019
MLS# DCDC2231998Listed by: HOMES BY OWNER - New
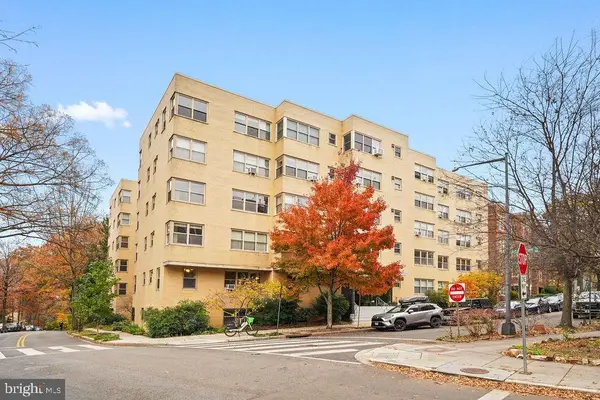 $299,900Active1 beds 1 baths
$299,900Active1 beds 1 baths3025 Ontario Rd Nw #203, WASHINGTON, DC 20009
MLS# DCDC2231942Listed by: CENTURY 21 REDWOOD REALTY - Coming Soon
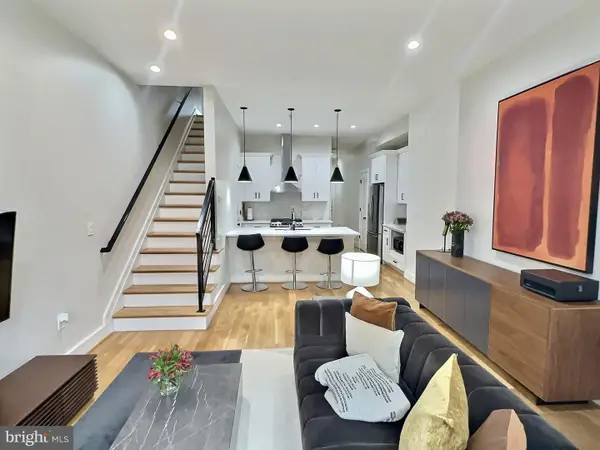 $549,000Coming Soon2 beds 2 baths
$549,000Coming Soon2 beds 2 baths1420 Staples St Ne #1, WASHINGTON, DC 20002
MLS# DCDC2231990Listed by: PEARSON SMITH REALTY, LLC - New
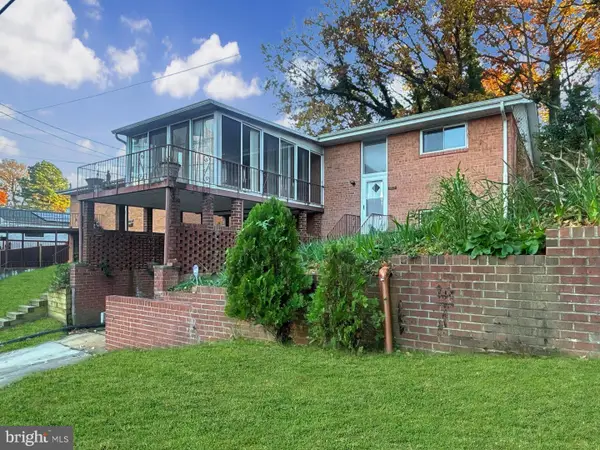 $600,000Active3 beds 3 baths2,176 sq. ft.
$600,000Active3 beds 3 baths2,176 sq. ft.3323 Nash Pl Se, WASHINGTON, DC 20020
MLS# DCDC2231920Listed by: BENNETT REALTY SOLUTIONS - Open Sat, 2 to 4pmNew
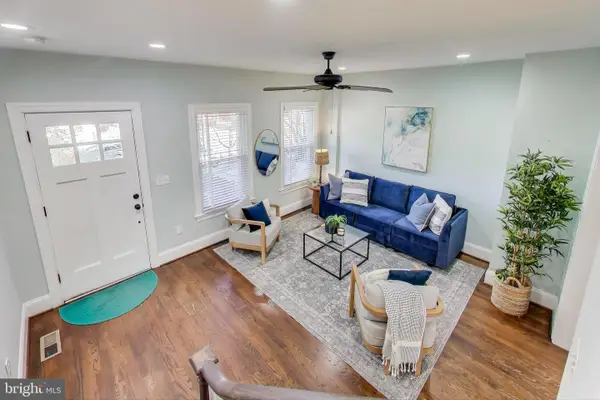 $777,000Active4 beds 3 baths1,822 sq. ft.
$777,000Active4 beds 3 baths1,822 sq. ft.917 Hamlin St Ne, WASHINGTON, DC 20017
MLS# DCDC2231948Listed by: COMPASS
