5110 Fort Totten Dr Ne #4, Washington, DC 20011
Local realty services provided by:ERA Cole Realty
Listed by: jennifer ngoc ploch
Office: weichert, realtors
MLS#:DCDC2200212
Source:BRIGHTMLS
Price summary
- Price:$435,000
- Price per sq. ft.:$608.39
About this home
ONLY $435,000 for this stunning condominium, fully renovated in 2018, is a must-see! The heart of this home is the state-of-the-art kitchen, a culinary enthusiast's dream, featuring top-of-the-line KitchenAid appliances, elegant Calacatta Quartz countertops, and sophisticated slow-close drawers and doors. Beautiful oak hardwood floors run throughout the unit and the in-unit laundry is conveniently located in a dedicated closet. The spacious primary bedroom has wonderful morning light, a deep walk-in closet, and a full en-suite bathroom that includes a soaking tub. The second bathroom is thoughtfully designed to be used by guests or as an en-suite for the second bedroom. You’ll enjoy sitting among the trees on the private deck, which also provides access to the shared backyard and your designated parking spot. The basement has dedicated storage space for each unit, the perfect place for a bike or seasonal storage. This pet friendly building has a low HOA and is approximately a 10 minute walk to the Fort Totten Metro (red and green lines), a brand new Aldi, Walmart and public library. One stop from Brookland and Catholic University, you also have easy access to the metropolitan branch trail, Petworth, Takoma, and the Parks at Walter Reed!
Fresh paint throughout - Walk in closet has customizable shelving that can be reconfigured to suit new owners 'need. One year Weichert Home Protection Plan included. VIRTUAL STAGING!!
Don't miss this incredible opportunity to own a beautifully renovated condo in a fantastic location. This is truly a must-see!. Schedule your showing today.
Contact an agent
Home facts
- Year built:1942
- Listing ID #:DCDC2200212
- Added:133 day(s) ago
- Updated:November 17, 2025 at 02:44 PM
Rooms and interior
- Bedrooms:2
- Total bathrooms:2
- Full bathrooms:2
- Living area:715 sq. ft.
Heating and cooling
- Cooling:Central A/C
- Heating:Central, Natural Gas
Structure and exterior
- Year built:1942
- Building area:715 sq. ft.
Utilities
- Water:Public
- Sewer:Public Sewer
Finances and disclosures
- Price:$435,000
- Price per sq. ft.:$608.39
- Tax amount:$3,514 (2024)
New listings near 5110 Fort Totten Dr Ne #4
- New
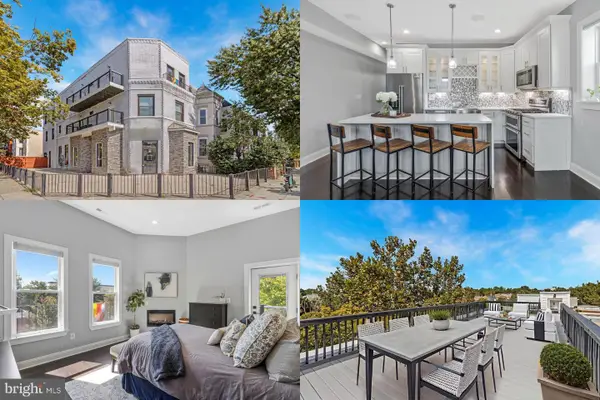 $675,000Active2 beds 2 baths1,110 sq. ft.
$675,000Active2 beds 2 baths1,110 sq. ft.1501 1st St Nw #2, WASHINGTON, DC 20001
MLS# DCDC2231738Listed by: KELLER WILLIAMS REALTY - Coming Soon
 $969,900Coming Soon5 beds 3 baths
$969,900Coming Soon5 beds 3 baths3422 Pennsylvania Ave Se, WASHINGTON, DC 20020
MLS# DCDC2232012Listed by: RLAH @PROPERTIES - New
 $699,900Active3 beds 1 baths1,586 sq. ft.
$699,900Active3 beds 1 baths1,586 sq. ft.11 Rhode Island Ave Ne, WASHINGTON, DC 20002
MLS# DCDC2232022Listed by: D.S.A. PROPERTIES & INVESTMENTS LLC - New
 $725,000Active4 beds 2 baths1,766 sq. ft.
$725,000Active4 beds 2 baths1,766 sq. ft.3003 Sherman Ave Nw, WASHINGTON, DC 20001
MLS# DCDC2232004Listed by: SAMSON PROPERTIES - New
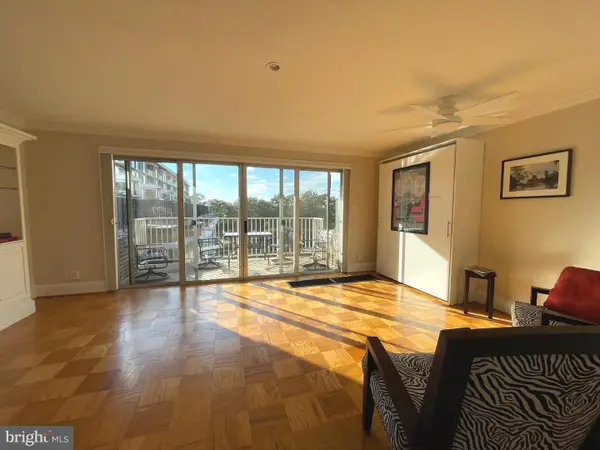 $232,500Active-- beds 1 baths520 sq. ft.
$232,500Active-- beds 1 baths520 sq. ft.520 N St Sw #s618, WASHINGTON, DC 20024
MLS# DCDC2231992Listed by: LONG & FOSTER REAL ESTATE, INC. - New
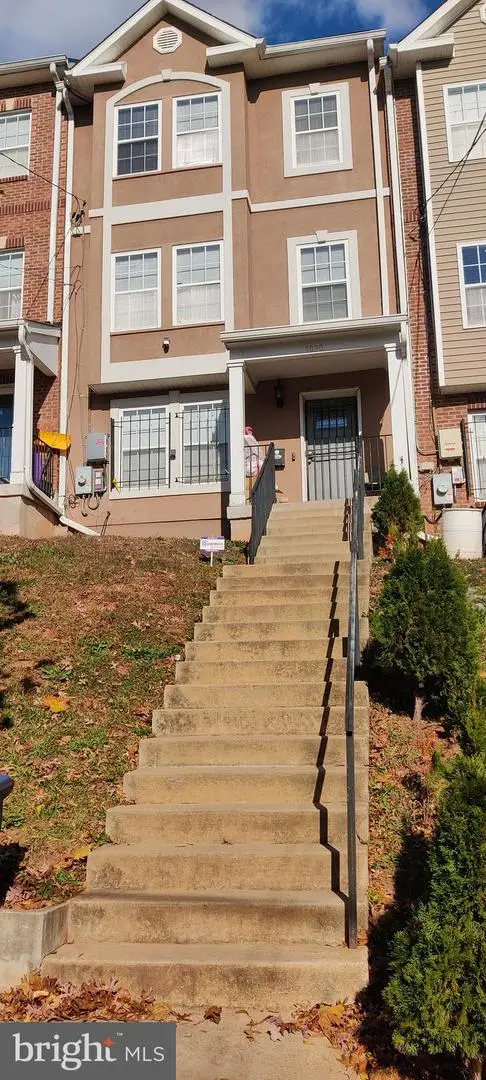 $600,000Active4 beds 4 baths2,400 sq. ft.
$600,000Active4 beds 4 baths2,400 sq. ft.5030 B St Se, WASHINGTON, DC 20019
MLS# DCDC2231998Listed by: HOMES BY OWNER - New
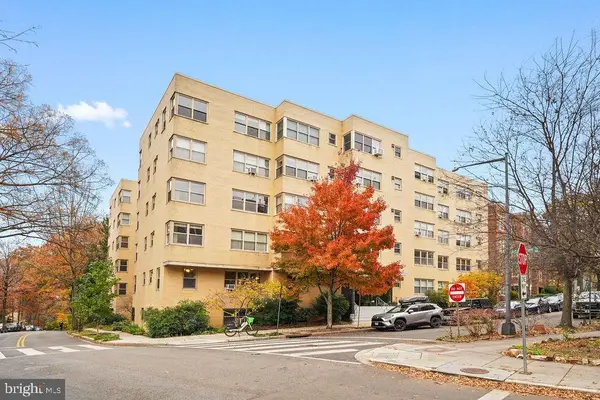 $299,900Active1 beds 1 baths
$299,900Active1 beds 1 baths3025 Ontario Rd Nw #203, WASHINGTON, DC 20009
MLS# DCDC2231942Listed by: CENTURY 21 REDWOOD REALTY - Coming Soon
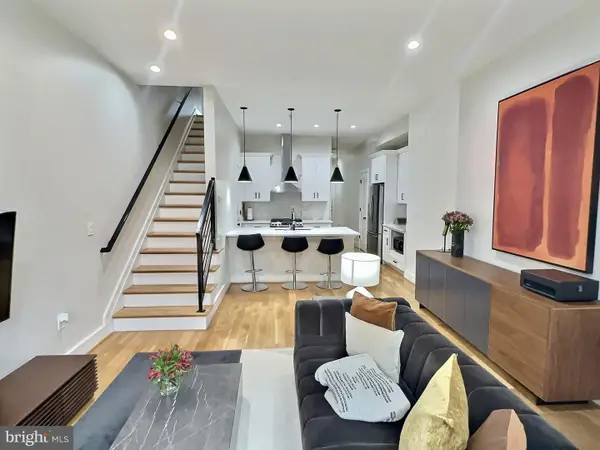 $549,000Coming Soon2 beds 2 baths
$549,000Coming Soon2 beds 2 baths1420 Staples St Ne #1, WASHINGTON, DC 20002
MLS# DCDC2231990Listed by: PEARSON SMITH REALTY, LLC - New
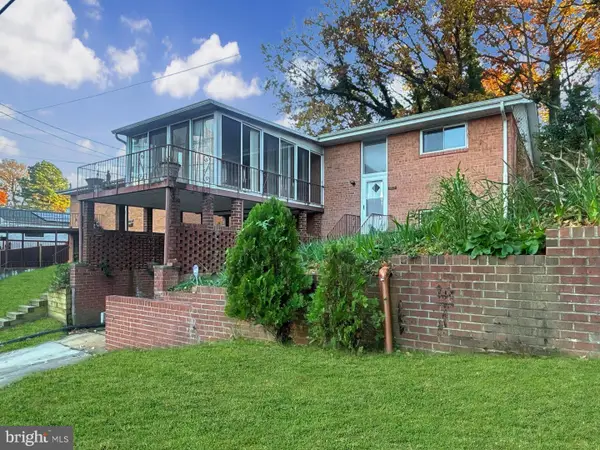 $600,000Active3 beds 3 baths2,176 sq. ft.
$600,000Active3 beds 3 baths2,176 sq. ft.3323 Nash Pl Se, WASHINGTON, DC 20020
MLS# DCDC2231920Listed by: BENNETT REALTY SOLUTIONS - Open Sat, 2 to 4pmNew
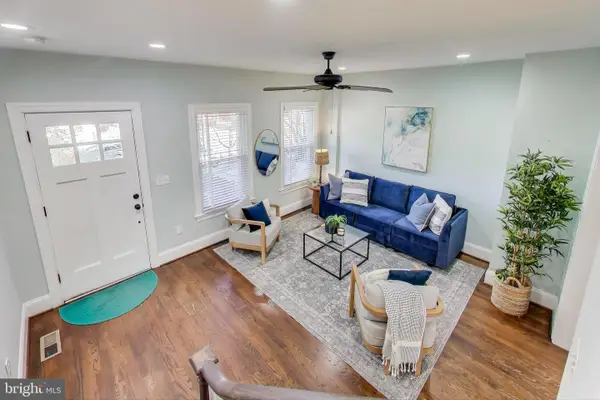 $777,000Active4 beds 3 baths1,822 sq. ft.
$777,000Active4 beds 3 baths1,822 sq. ft.917 Hamlin St Ne, WASHINGTON, DC 20017
MLS# DCDC2231948Listed by: COMPASS
