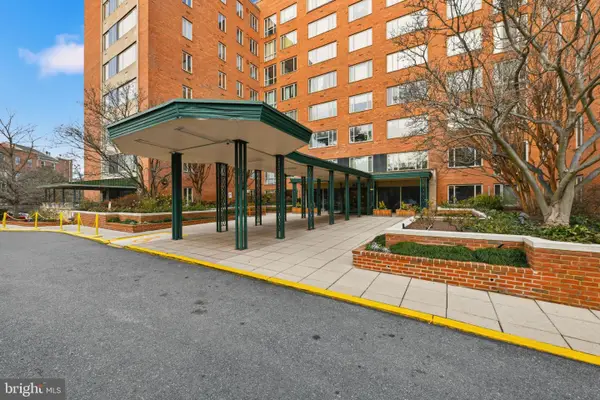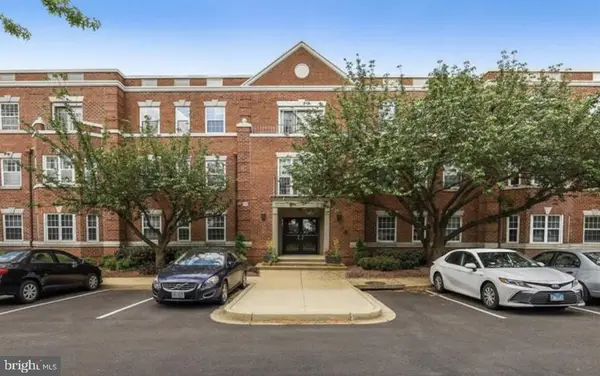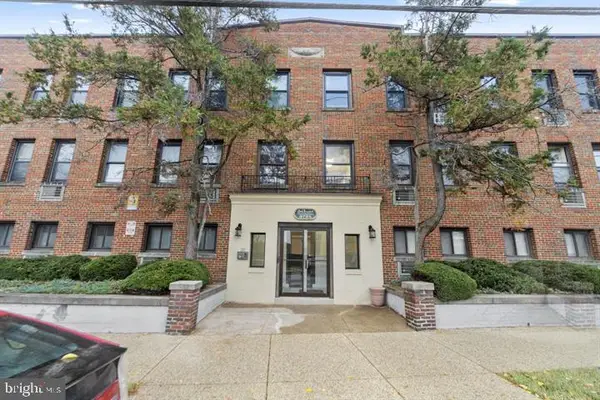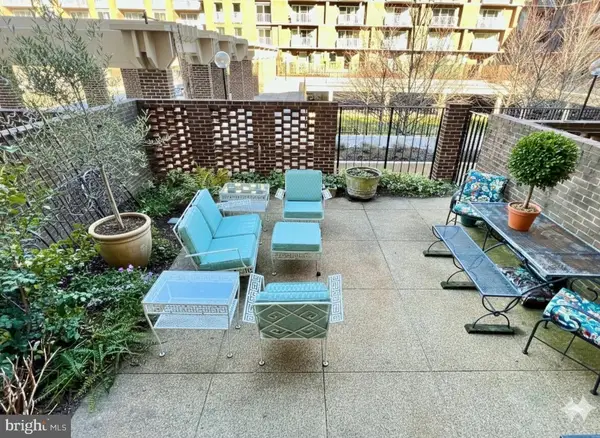512 Peabody St Nw, Washington, DC 20011
Local realty services provided by:ERA Byrne Realty
512 Peabody St Nw,Washington, DC 20011
$879,900
- 4 Beds
- 4 Baths
- 2,470 sq. ft.
- Single family
- Pending
Listed by: norman s domingo
Office: xrealty.net llc.
MLS#:DCDC2195892
Source:BRIGHTMLS
Price summary
- Price:$879,900
- Price per sq. ft.:$356.23
About this home
Stunning renovation of a huge semidetached home on a great street in NW. This home was gut renovated and everything is new, but the original charm was not compromised. The open floor plan includes a large family room with fireplace that flows into the gourmet kitchen w large island and separate dining area, then on to another living area in the rear of the home. A powder room and rear foyer are located there as well. Tons of natural light gleams off of the wide plank solid white oak flooring throughout the home. The kitchen is equipped w high end stainless steel appliances, gorgeous stone countertops and new cabinetry. Upstairs you will find a large master bedroom with a huge walk in closet and spa like ensuite bath that features Euro glass enclosed shower and dual vanity as well as a skylight bringing in more natural light. The second floor also has two additional large bedrooms and a full bath in the hall way, a hall linen closet and a closet w a stacked washer/dryer for convenience. The large, fully finished basement is a fantastic bonus. It boasts a huge living area, wet bar / kitchenette, full bath, separate bedroom and a separate washer dryer hookup. The basement has a large storage area in the front of the home and its own separate entrance to the rear of the home giving it great rental potential. The home has recessed lighting throughout, is pre wired with ethernet for flat screens, and has Nest thermostat technology. All systems are brand new- HVAC, Plumbing, Electrical, Roof, Insulation, etc. The front and rear yard are both fully fenced. A decorative black iron fence adorns the front and a privacy fence secures the nice sized rear yard for kids and/or pets. A flagstone patio in out back as well as your own driveway -and plenty of street parking in front as well. This spacious home is larger than is shown in the DC tax record. The home is on a quiet, tree lined street in NW, yet convenient to everything DC has to offer. Come visit today!
Contact an agent
Home facts
- Year built:1929
- Listing ID #:DCDC2195892
- Added:310 day(s) ago
- Updated:February 21, 2026 at 08:31 AM
Rooms and interior
- Bedrooms:4
- Total bathrooms:4
- Full bathrooms:3
- Half bathrooms:1
- Living area:2,470 sq. ft.
Heating and cooling
- Heating:Forced Air, Natural Gas
Structure and exterior
- Roof:Flat, Slate
- Year built:1929
- Building area:2,470 sq. ft.
- Lot area:0.06 Acres
Utilities
- Water:Public
- Sewer:Public Sewer
Finances and disclosures
- Price:$879,900
- Price per sq. ft.:$356.23
- Tax amount:$5,045 (2024)
New listings near 512 Peabody St Nw
- Open Sat, 2 to 4pmNew
 $404,500Active-- beds -- baths1,228 sq. ft.
$404,500Active-- beds -- baths1,228 sq. ft.4301 Massachusetts Ave Nw #8002, WASHINGTON, DC 20016
MLS# DCDC2246822Listed by: COMPASS - Coming Soon
 $549,000Coming Soon2 beds 1 baths
$549,000Coming Soon2 beds 1 baths3617 38th St Nw #209, WASHINGTON, DC 20016
MLS# DCDC2246942Listed by: COLDWELL BANKER REALTY - New
 $260,000Active2 beds 1 baths823 sq. ft.
$260,000Active2 beds 1 baths823 sq. ft.3725 12th St Ne #102, WASHINGTON, DC 20017
MLS# DCDC2246944Listed by: RE/MAX DISTINCTIVE REAL ESTATE, INC. - New
 $698,000Active2 beds 2 baths1,245 sq. ft.
$698,000Active2 beds 2 baths1,245 sq. ft.1732 Bay St Se #1, WASHINGTON, DC 20003
MLS# DCDC2246898Listed by: COLDWELL BANKER REALTY - WASHINGTON - New
 $1,200,000Active6 beds 5 baths3,654 sq. ft.
$1,200,000Active6 beds 5 baths3,654 sq. ft.3108 Adams St Ne, WASHINGTON, DC 20018
MLS# DCDC2246940Listed by: PEARSON SMITH REALTY, LLC - New
 $255,000Active-- beds 1 baths535 sq. ft.
$255,000Active-- beds 1 baths535 sq. ft.520 N St Sw #s112, WASHINGTON, DC 20024
MLS# DCDC2240554Listed by: COMPASS - Coming SoonOpen Sat, 1 to 3pm
 $1,022,000Coming Soon4 beds 4 baths
$1,022,000Coming Soon4 beds 4 baths310 16th St Ne, WASHINGTON, DC 20002
MLS# DCDC2246066Listed by: COLDWELL BANKER REALTY - WASHINGTON - New
 $250,000Active3 beds 1 baths1,287 sq. ft.
$250,000Active3 beds 1 baths1,287 sq. ft.1519 Fort Davis Pl Se, WASHINGTON, DC 20020
MLS# DCDC2246456Listed by: COMPASS - New
 $2,595,000Active3 beds 4 baths3,096 sq. ft.
$2,595,000Active3 beds 4 baths3,096 sq. ft.1155 23rd St Nw #6e, WASHINGTON, DC 20037
MLS# DCDC2246810Listed by: TTR SOTHEBY'S INTERNATIONAL REALTY - Open Sun, 1 to 3pmNew
 $911,000Active4 beds 4 baths2,500 sq. ft.
$911,000Active4 beds 4 baths2,500 sq. ft.1516 Levis St Ne #1, WASHINGTON, DC 20002
MLS# DCDC2246878Listed by: ENGEL & VOLKERS WASHINGTON, DC

