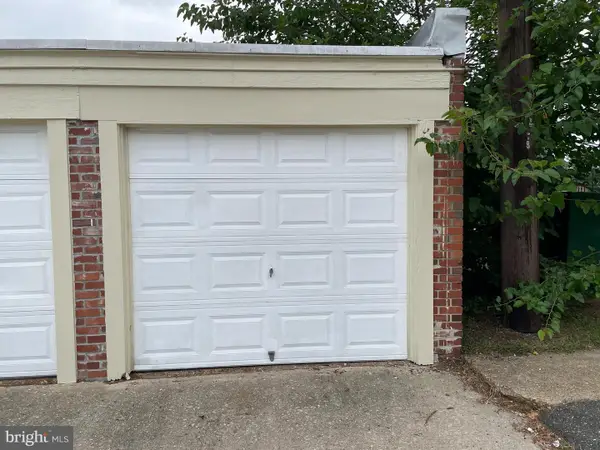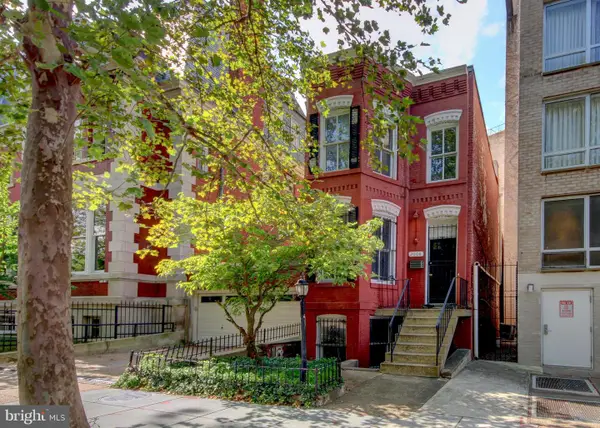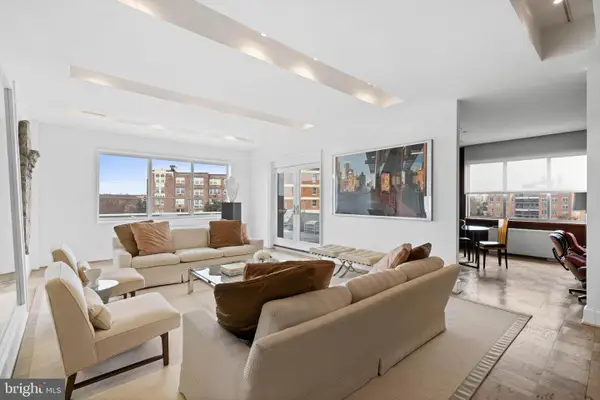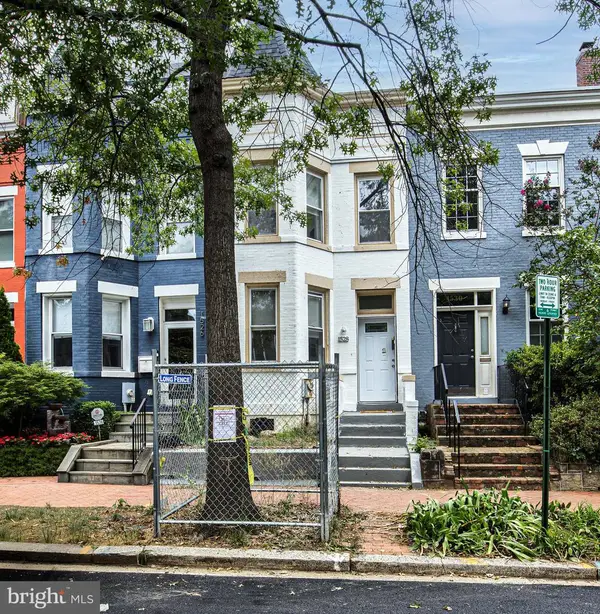5126 3rd St Nw, WASHINGTON, DC 20011
Local realty services provided by:ERA Central Realty Group



5126 3rd St Nw,WASHINGTON, DC 20011
$759,000
- 4 Beds
- 4 Baths
- 1,796 sq. ft.
- Townhouse
- Pending
Listed by:jocelyn i vas
Office:rlah @properties
MLS#:DCDC2207518
Source:BRIGHTMLS
Price summary
- Price:$759,000
- Price per sq. ft.:$422.61
About this home
Welcome to this beautifully updated 4-bedroom, 3.5-bathroom gem nestled on a quiet, tree-lined street in sought-after Petworth. Freshly painted throughout, this spacious home blends classic charm with modern amenities and flexible spaces designed for today’s lifestyle.
Natural light pours through every room, creating a warm and inviting atmosphere from the moment you walk in. The open, updated kitchen makes meal prep and entertaining a joy, while the living and dining areas flow seamlessly out to a large outdoor deck perfect for gathering with family and friends.
Upstairs, the spacious bedrooms offer big closets for plenty of storage, and the on-suite bathroom plus a second full hall bath add extra convenience.
A welcoming front porch invites you to relax and enjoy the neighborhood’s vibrant community feel, while multiple areas for outdoor hanging make it easy to unwind on warm summer evenings.
Downstairs, the fully finished basement includes a partial kitchen and its own separate entrance, making it an ideal setup for an in-law suite, guest space, or a profitable Airbnb rental.
Parking is a breeze with a secure roll-up garage space — a rare find in this area. Experience the best of city living just moments away from parks, shops, and dining.
Contact an agent
Home facts
- Year built:1936
- Listing Id #:DCDC2207518
- Added:36 day(s) ago
- Updated:August 13, 2025 at 07:30 AM
Rooms and interior
- Bedrooms:4
- Total bathrooms:4
- Full bathrooms:3
- Half bathrooms:1
- Living area:1,796 sq. ft.
Heating and cooling
- Cooling:Central A/C
- Heating:Forced Air, Natural Gas
Structure and exterior
- Roof:Asphalt
- Year built:1936
- Building area:1,796 sq. ft.
- Lot area:0.04 Acres
Utilities
- Water:Public
- Sewer:Public Sewer
Finances and disclosures
- Price:$759,000
- Price per sq. ft.:$422.61
- Tax amount:$5,079 (2024)
New listings near 5126 3rd St Nw
- Coming Soon
 $375,000Coming Soon1 beds 1 baths
$375,000Coming Soon1 beds 1 baths1133 13th St Nw #402, WASHINGTON, DC 20005
MLS# DCDC2215576Listed by: BML PROPERTIES REALTY, LLC. - New
 $16,900Active-- beds -- baths
$16,900Active-- beds -- baths3911 Pennsylvania Ave Se #p1, WASHINGTON, DC 20020
MLS# DCDC2206970Listed by: IVAN BROWN REALTY, INC. - New
 $699,000Active2 beds -- baths1,120 sq. ft.
$699,000Active2 beds -- baths1,120 sq. ft.81 Q St Sw, WASHINGTON, DC 20024
MLS# DCDC2215592Listed by: CAPITAL AREA REALTORS OF DC - New
 $289,900Active2 beds 1 baths858 sq. ft.
$289,900Active2 beds 1 baths858 sq. ft.4120 14th St Nw #b2, WASHINGTON, DC 20011
MLS# DCDC2215564Listed by: COSMOPOLITAN PROPERTIES REAL ESTATE BROKERAGE - New
 $1,125,000Active4 beds 4 baths1,944 sq. ft.
$1,125,000Active4 beds 4 baths1,944 sq. ft.1934 2nd St Nw, WASHINGTON, DC 20001
MLS# DCDC2215570Listed by: LPT REALTY, LLC - Open Sat, 12 to 2pmNew
 $900,000Active3 beds 2 baths1,780 sq. ft.
$900,000Active3 beds 2 baths1,780 sq. ft.2008 Q St Nw, WASHINGTON, DC 20009
MLS# DCDC2215490Listed by: RLAH @PROPERTIES - New
 $1,789,000Active3 beds 4 baths3,063 sq. ft.
$1,789,000Active3 beds 4 baths3,063 sq. ft.2801 New Mexico Ave Nw #ph7&8, WASHINGTON, DC 20007
MLS# DCDC2215496Listed by: TTR SOTHEBY'S INTERNATIONAL REALTY - Coming Soon
 $899,900Coming Soon3 beds 2 baths
$899,900Coming Soon3 beds 2 baths1528 E E St Se, WASHINGTON, DC 20003
MLS# DCDC2215554Listed by: NETREALTYNOW.COM, LLC - Coming Soon
 $425,000Coming Soon3 beds 4 baths
$425,000Coming Soon3 beds 4 baths5036 Nash St Ne, WASHINGTON, DC 20019
MLS# DCDC2215540Listed by: REDFIN CORP - New
 $625,000Active3 beds 1 baths2,100 sq. ft.
$625,000Active3 beds 1 baths2,100 sq. ft.763 Kenyon St Nw, WASHINGTON, DC 20010
MLS# DCDC2215484Listed by: COMPASS
