5133 12th St Ne, Washington, DC 20011
Local realty services provided by:ERA Valley Realty
5133 12th St Ne,Washington, DC 20011
$639,000
- 3 Beds
- 3 Baths
- 1,916 sq. ft.
- Single family
- Active
Listed by: paul w johnson
Office: redfin corp
MLS#:DCDC2220488
Source:BRIGHTMLS
Price summary
- Price:$639,000
- Price per sq. ft.:$333.51
About this home
PRICE JUST REDUCED! Welcome to 5133 12th St. NE — a beautifully renovated home offering modern upgrades and classic charm. Enjoy new windows throughout, gleaming hardwood floors, updated bathrooms, and a stylish kitchen. The fully finished basement includes a separate entrance, kitchenette, washer/dryer, and excellent potential for guests or rental use. A second washer and dryer are conveniently located on the upper level.
Major improvements include all new windows, upgraded heavy-duty electrical, fully replaced plumbing, a new privacy fence, and off-street parking in the rear.
Located in the heart of Riggs Park/Brightwood, this home is just minutes from Fort Totten Metro (Red/Green/Yellow lines), parks, trails, and community gems like the new Lamond-Riggs Library. The neighborhood is known for its strong sense of community, frequent block parties, and exciting developments like Art Place with future retail, dining, and entertainment options.
***Bundled service pricing available. Ask your agent for details***
Contact an agent
Home facts
- Year built:1954
- Listing ID #:DCDC2220488
- Added:130 day(s) ago
- Updated:November 17, 2025 at 02:44 PM
Rooms and interior
- Bedrooms:3
- Total bathrooms:3
- Full bathrooms:2
- Half bathrooms:1
- Living area:1,916 sq. ft.
Heating and cooling
- Cooling:Central A/C
- Heating:Central, Electric
Structure and exterior
- Year built:1954
- Building area:1,916 sq. ft.
- Lot area:0.05 Acres
Utilities
- Water:Public
- Sewer:Public Sewer
Finances and disclosures
- Price:$639,000
- Price per sq. ft.:$333.51
- Tax amount:$4,088 (2024)
New listings near 5133 12th St Ne
- New
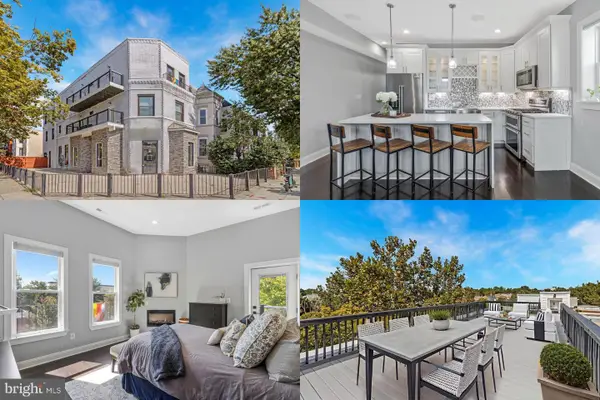 $675,000Active2 beds 2 baths1,110 sq. ft.
$675,000Active2 beds 2 baths1,110 sq. ft.1501 1st St Nw #2, WASHINGTON, DC 20001
MLS# DCDC2231738Listed by: KELLER WILLIAMS REALTY - Coming Soon
 $969,900Coming Soon5 beds 3 baths
$969,900Coming Soon5 beds 3 baths3422 Pennsylvania Ave Se, WASHINGTON, DC 20020
MLS# DCDC2232012Listed by: RLAH @PROPERTIES - New
 $699,900Active3 beds 1 baths1,586 sq. ft.
$699,900Active3 beds 1 baths1,586 sq. ft.11 Rhode Island Ave Ne, WASHINGTON, DC 20002
MLS# DCDC2232022Listed by: D.S.A. PROPERTIES & INVESTMENTS LLC - New
 $725,000Active4 beds 2 baths1,766 sq. ft.
$725,000Active4 beds 2 baths1,766 sq. ft.3003 Sherman Ave Nw, WASHINGTON, DC 20001
MLS# DCDC2232004Listed by: SAMSON PROPERTIES - New
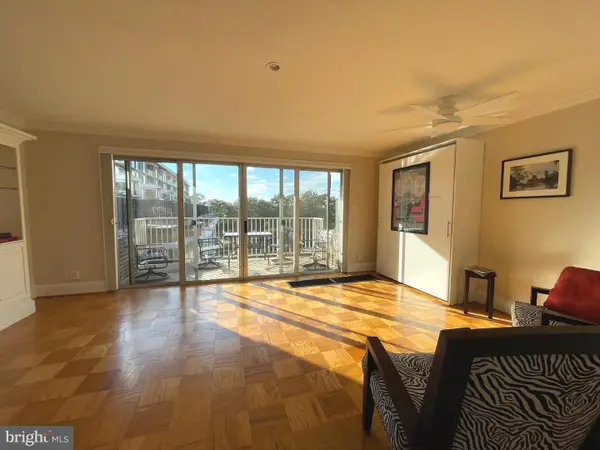 $232,500Active-- beds 1 baths520 sq. ft.
$232,500Active-- beds 1 baths520 sq. ft.520 N St Sw #s618, WASHINGTON, DC 20024
MLS# DCDC2231992Listed by: LONG & FOSTER REAL ESTATE, INC. - New
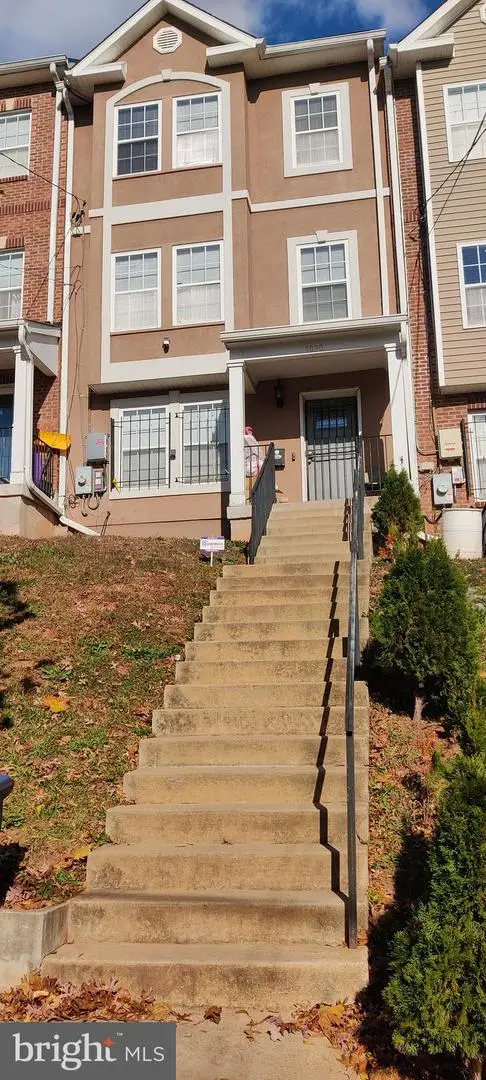 $600,000Active4 beds 4 baths2,400 sq. ft.
$600,000Active4 beds 4 baths2,400 sq. ft.5030 B St Se, WASHINGTON, DC 20019
MLS# DCDC2231998Listed by: HOMES BY OWNER - New
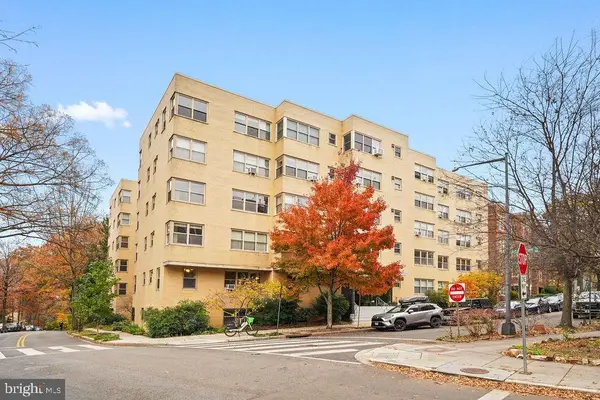 $299,900Active1 beds 1 baths
$299,900Active1 beds 1 baths3025 Ontario Rd Nw #203, WASHINGTON, DC 20009
MLS# DCDC2231942Listed by: CENTURY 21 REDWOOD REALTY - Coming Soon
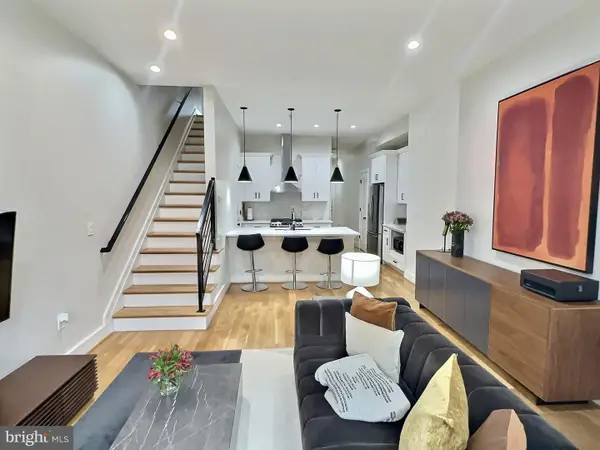 $549,000Coming Soon2 beds 2 baths
$549,000Coming Soon2 beds 2 baths1420 Staples St Ne #1, WASHINGTON, DC 20002
MLS# DCDC2231990Listed by: PEARSON SMITH REALTY, LLC - New
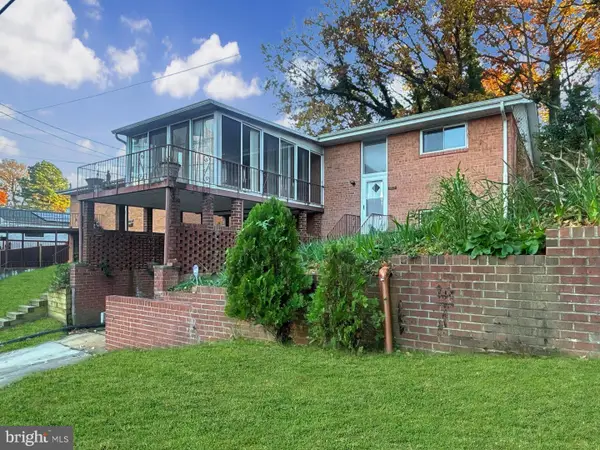 $600,000Active3 beds 3 baths2,176 sq. ft.
$600,000Active3 beds 3 baths2,176 sq. ft.3323 Nash Pl Se, WASHINGTON, DC 20020
MLS# DCDC2231920Listed by: BENNETT REALTY SOLUTIONS - Open Sat, 2 to 4pmNew
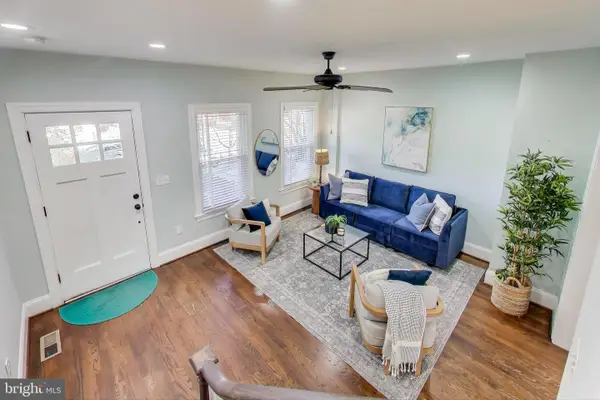 $777,000Active4 beds 3 baths1,822 sq. ft.
$777,000Active4 beds 3 baths1,822 sq. ft.917 Hamlin St Ne, WASHINGTON, DC 20017
MLS# DCDC2231948Listed by: COMPASS
