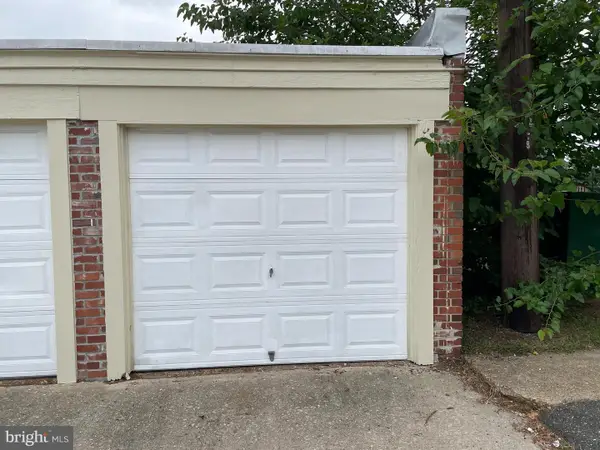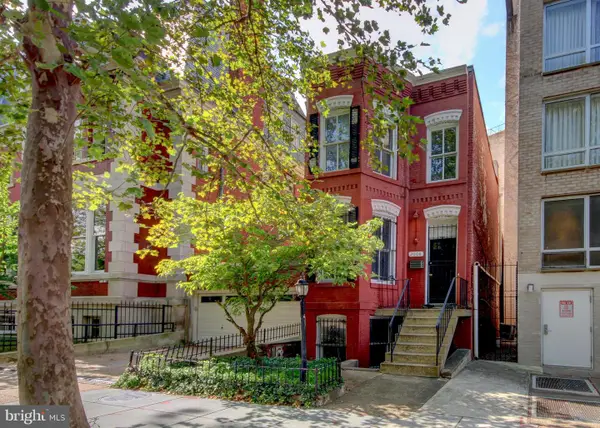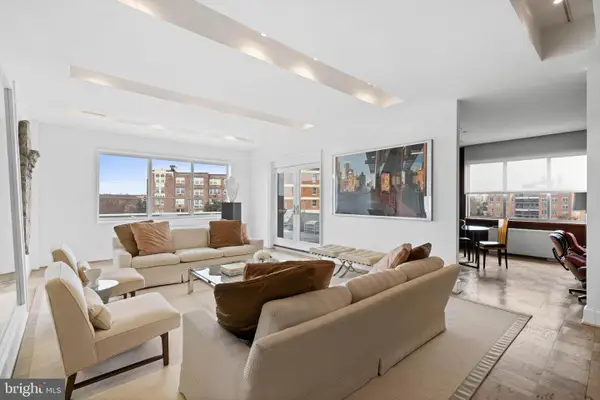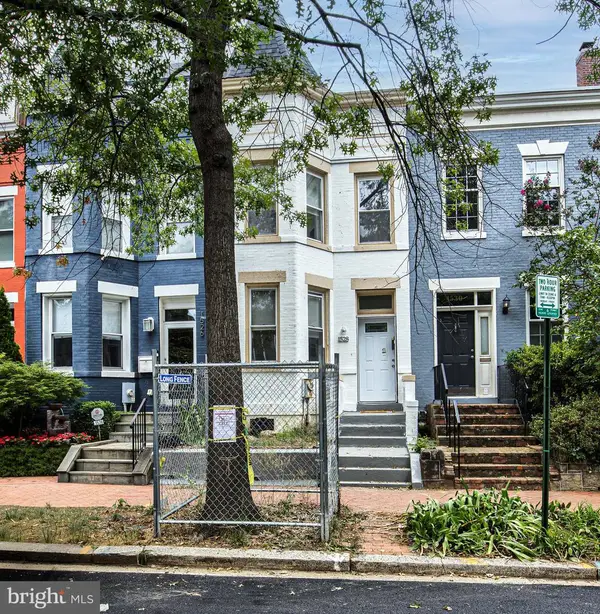5155 8th St Ne, WASHINGTON, DC 20011
Local realty services provided by:ERA Valley Realty



5155 8th St Ne,WASHINGTON, DC 20011
$699,999
- 5 Beds
- 4 Baths
- 1,998 sq. ft.
- Single family
- Pending
Listed by:michael wesley craig jr.
Office:nht real estate llc.
MLS#:DCDC2206126
Source:BRIGHTMLS
Price summary
- Price:$699,999
- Price per sq. ft.:$350.35
About this home
"Offer deadline: Monday, July 14th, 2025 at 5PM. Please submit highest and best.
Welcome to Riggs Park Elegance! This fully renovated, sunlit semi-detached home offers three expansive levels, 5 spacious bedrooms, and 3.5 designer bathrooms—blending modern luxury with timeless character.
The main level features an open-concept layout with stunning original hardwood floors, hand-sanded to reveal their natural beauty, and large windows that flood the space with natural light. The chef’s kitchen is equipped with stainless steel appliances, soft-close cabinetry, and sleek quartz countertops, making it the heart of the home. Upstairs, you'll find three generously sized bedrooms, including a luxurious primary suite, a spa-like bathroom, and a convenient upper-level laundry area.
What truly sets this home apart in Riggs Park is the fully finished lower level, offering 2 bedrooms, a full bathroom, and both front and rear private entrances—making it ideal for multigenerational living, a guest suite, or Airbnb income potential. Additional updates include brand-new systems, fresh designer paint, new flooring in the lower level, and manicured landscaping—perfect for relaxing or entertaining.
Located just a 10-minute walk to Fort Totten Metro (Red and Green Lines) and close to shops, restaurants, and major commuter routes, this home offers exceptional flexibility, style, and convenience.
This one is truly unique—don’t miss your chance to own a rare find in Riggs Park. Schedule your tour today!
Contact an agent
Home facts
- Year built:1955
- Listing Id #:DCDC2206126
- Added:61 day(s) ago
- Updated:August 13, 2025 at 07:30 AM
Rooms and interior
- Bedrooms:5
- Total bathrooms:4
- Full bathrooms:3
- Half bathrooms:1
- Living area:1,998 sq. ft.
Heating and cooling
- Cooling:Central A/C
- Heating:90% Forced Air, Natural Gas
Structure and exterior
- Year built:1955
- Building area:1,998 sq. ft.
- Lot area:0.07 Acres
Utilities
- Water:Public
- Sewer:Public Sewer
Finances and disclosures
- Price:$699,999
- Price per sq. ft.:$350.35
- Tax amount:$1,570 (2024)
New listings near 5155 8th St Ne
- New
 $16,900Active-- beds -- baths
$16,900Active-- beds -- baths3911 Pennsylvania Ave Se #p1, WASHINGTON, DC 20020
MLS# DCDC2206970Listed by: IVAN BROWN REALTY, INC. - New
 $699,000Active2 beds -- baths1,120 sq. ft.
$699,000Active2 beds -- baths1,120 sq. ft.81 Q St Sw, WASHINGTON, DC 20024
MLS# DCDC2215592Listed by: CAPITAL AREA REALTORS OF DC - New
 $289,900Active2 beds 1 baths858 sq. ft.
$289,900Active2 beds 1 baths858 sq. ft.4120 14th St Nw #b2, WASHINGTON, DC 20011
MLS# DCDC2215564Listed by: COSMOPOLITAN PROPERTIES REAL ESTATE BROKERAGE - Open Sat, 12 to 2pmNew
 $900,000Active3 beds 2 baths1,780 sq. ft.
$900,000Active3 beds 2 baths1,780 sq. ft.2008 Q St Nw, WASHINGTON, DC 20009
MLS# DCDC2215490Listed by: RLAH @PROPERTIES - New
 $1,789,000Active3 beds 4 baths3,063 sq. ft.
$1,789,000Active3 beds 4 baths3,063 sq. ft.2801 New Mexico Ave Nw #ph7&8, WASHINGTON, DC 20007
MLS# DCDC2215496Listed by: TTR SOTHEBY'S INTERNATIONAL REALTY - Coming Soon
 $899,900Coming Soon3 beds 2 baths
$899,900Coming Soon3 beds 2 baths1528 E E St Se, WASHINGTON, DC 20003
MLS# DCDC2215554Listed by: NETREALTYNOW.COM, LLC - Coming Soon
 $425,000Coming Soon3 beds 4 baths
$425,000Coming Soon3 beds 4 baths5036 Nash St Ne, WASHINGTON, DC 20019
MLS# DCDC2215540Listed by: REDFIN CORP - New
 $625,000Active3 beds 1 baths2,100 sq. ft.
$625,000Active3 beds 1 baths2,100 sq. ft.763 Kenyon St Nw, WASHINGTON, DC 20010
MLS# DCDC2215484Listed by: COMPASS - Open Sat, 12 to 2pmNew
 $1,465,000Active4 beds 4 baths3,200 sq. ft.
$1,465,000Active4 beds 4 baths3,200 sq. ft.4501 Western Ave Nw, WASHINGTON, DC 20016
MLS# DCDC2215510Listed by: COMPASS - Open Sat, 12 to 2pmNew
 $849,000Active4 beds 4 baths1,968 sq. ft.
$849,000Active4 beds 4 baths1,968 sq. ft.235 Ascot Pl Ne, WASHINGTON, DC 20002
MLS# DCDC2215290Listed by: KELLER WILLIAMS PREFERRED PROPERTIES
