5213 12th St Ne, Washington, DC 20011
Local realty services provided by:ERA Valley Realty
5213 12th St Ne,Washington, DC 20011
$629,000
- 3 Beds
- 4 Baths
- 1,935 sq. ft.
- Single family
- Pending
Listed by: zenaida a tabligan
Office: fairfax realty premier
MLS#:DCDC2189008
Source:BRIGHTMLS
Price summary
- Price:$629,000
- Price per sq. ft.:$325.06
About this home
HUGE REDUCTION!!!! SELLER MOTOVATED!!!! - FIVE MINUTES TO NW WASHINGTON, DC - BUT LOCATED IN A QUIET AND SERENE NEIGHBORHOOD, FREE FROM THE HUSTLE AND BUSTLE OF A BUSY CITY LIFE!!!! This newly renovated all brick twin- detached home has two private parking spaces at the back and a huge storage shed that matches with the exterior feature of the main structure - nestled in a calm and friendly community with wider roads at Riggs Park in Northeast, Washington DC. Be amazed as you enter the front door with the shiny and rich hardwood floors on the main level and the second level. The living room and dining room combination continues to the renovated kitchen, furnished with new stainless-steel kitchen appliances, classy granite countertop with matching back splash, newly refurbished cabinet doors, and sparkling, waterproof LVP floors. The huge pantry can sufficiently accommodate plenty of groceries and small kitchen appliances, tools and gadgets.
The kitchen has an exit door that will lead you to two parking spaces and a permanent storage shed at the back. The powder room is ideally located in this main level as well.
The bedrooms are all located on the second level - you will admire the beautifully maintained hardwood flooring on each of these three bedrooms and the hallway. Each room have a newly installed unique ceiling fan with lights that can be operated with a remote-controlled switch. Each of these bedrooms have generous closets with sliding doors. The hallway full bathroom has a stand-up shower, as well as the primary bathroom.
The walk-out basement with an egress window, has a newly installed waterproof LVP flooring. There is a small room that can be utilized as an office. The laundry room and the newer HVAC system and hot water heater are all in this level. The newly renovated full bathroom with a stand-up shower conveniently provides ease and comfort for the homeowner who might want to spend private time in the basement.
The basement can be privately rented out since it has a walk-out passage door leading straight to the parking lot. Aside from the two side by side parking area at the back of the property, the off- street parking provides unlimited spaces when available. The home is fully fenced for privacy.
Close to shopping centers, restaurants, metro bus line, retail stores, farmers market, Rock Creek Park, Tennis Center, Fort Totten, Art/Space Museum, Children's Museum. Minutes to Takoma Park, West Hyattsville and Silver Spring - where you can find more retail stores, restaurants and amenities. Hot water heater - 3 years old, HVAC - 3 years old, Solar panel - 3 years old, newer double door refrigerator, brand new dishwasher and microwave.
Contact an agent
Home facts
- Year built:1957
- Listing ID #:DCDC2189008
- Added:251 day(s) ago
- Updated:November 16, 2025 at 08:28 AM
Rooms and interior
- Bedrooms:3
- Total bathrooms:4
- Full bathrooms:3
- Half bathrooms:1
- Living area:1,935 sq. ft.
Heating and cooling
- Cooling:Central A/C
- Heating:Forced Air, Heat Pump(s), Natural Gas, Solar - Active
Structure and exterior
- Roof:Built-Up
- Year built:1957
- Building area:1,935 sq. ft.
- Lot area:0.06 Acres
Utilities
- Water:Public
- Sewer:Public Sewer
Finances and disclosures
- Price:$629,000
- Price per sq. ft.:$325.06
- Tax amount:$4,179 (2024)
New listings near 5213 12th St Ne
- New
 $564,900Active2 beds 3 baths1,068 sq. ft.
$564,900Active2 beds 3 baths1,068 sq. ft.301 Massachusetts Ave Nw #102, WASHINGTON, DC 20001
MLS# DCDC2231962Listed by: EXP REALTY, LLC - New
 $695,000Active1 beds 1 baths720 sq. ft.
$695,000Active1 beds 1 baths720 sq. ft.3251 Prospect St Nw #410, WASHINGTON, DC 20007
MLS# DCDC2231954Listed by: LONG & FOSTER REAL ESTATE, INC. - New
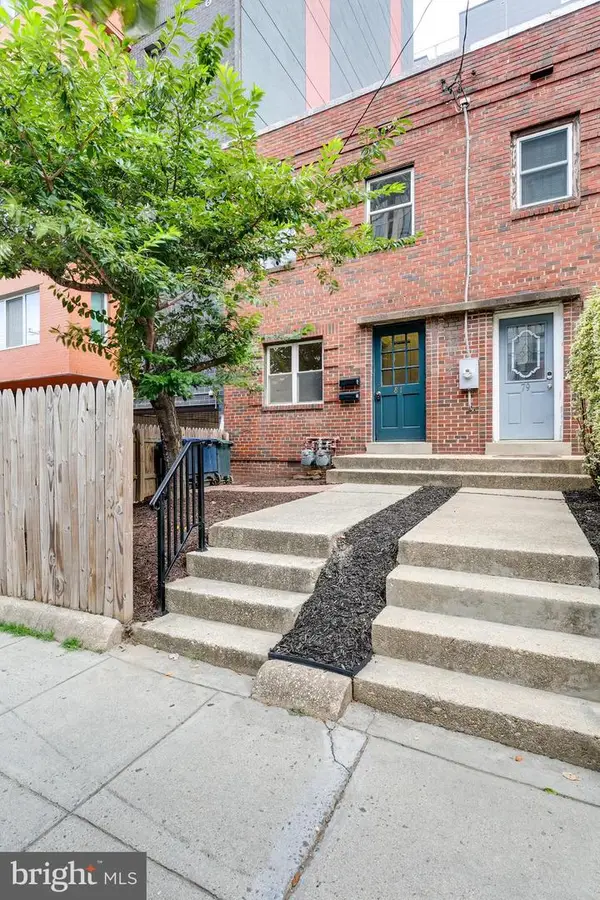 $699,990Active2 beds 2 baths1,120 sq. ft.
$699,990Active2 beds 2 baths1,120 sq. ft.81 Q St Sw, WASHINGTON, DC 20024
MLS# DCDC2231958Listed by: CAPITAL AREA REALTORS OF DC - New
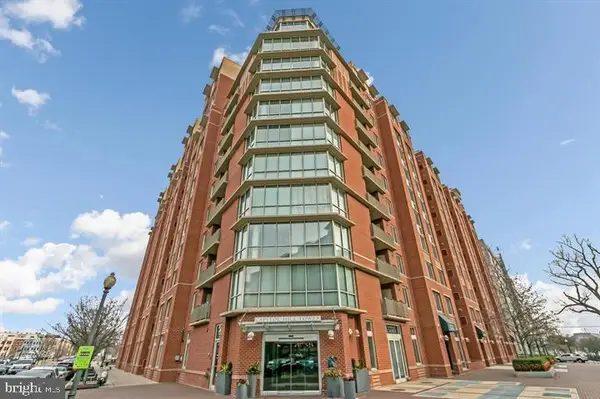 $415,000Active1 beds 1 baths762 sq. ft.
$415,000Active1 beds 1 baths762 sq. ft.1000 New Jersey Ave Se #1029, WASHINGTON, DC 20003
MLS# DCDC2231644Listed by: BERKSHIRE HATHAWAY HOMESERVICES PENFED REALTY - New
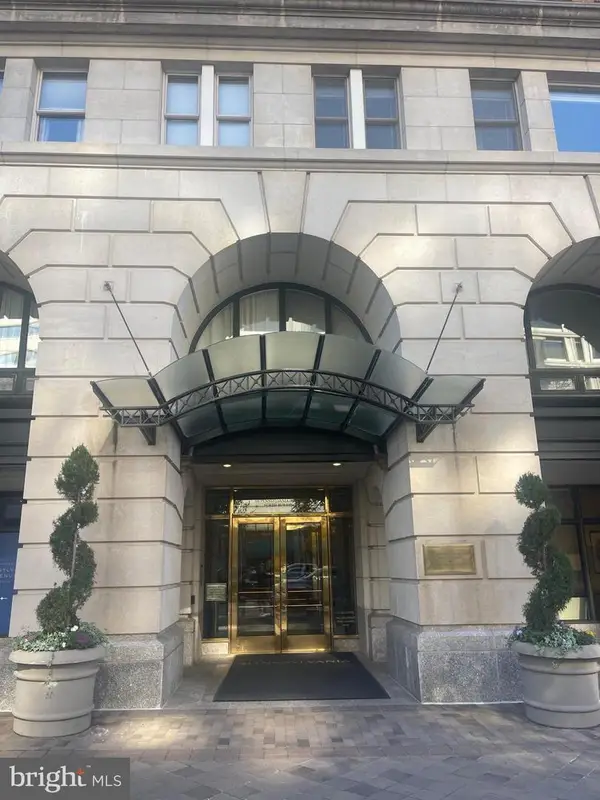 $460,000Active1 beds 1 baths726 sq. ft.
$460,000Active1 beds 1 baths726 sq. ft.601 Pennsylvania Ave Nw #710, WASHINGTON, DC 20004
MLS# DCDC2229310Listed by: FAIRFAX REALTY OF TYSONS - Coming Soon
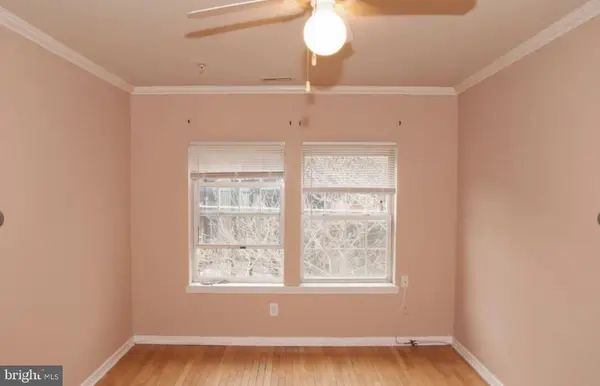 $75,000Coming Soon1 beds 1 baths
$75,000Coming Soon1 beds 1 baths2100 Fendall St Se #13, WASHINGTON, DC 20020
MLS# DCDC2230728Listed by: TTR SOTHEBY'S INTERNATIONAL REALTY - Coming Soon
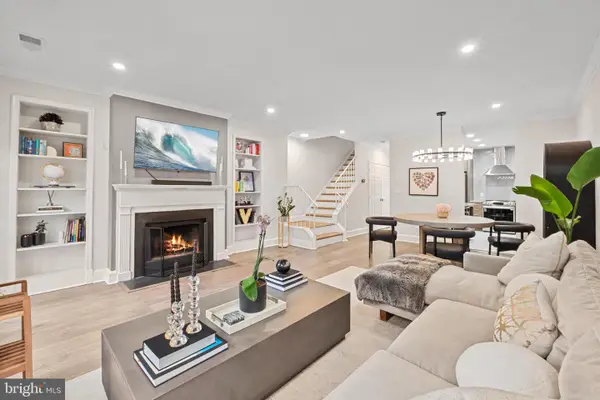 $799,900Coming Soon2 beds 2 baths
$799,900Coming Soon2 beds 2 baths4311 Massachusetts Ave Nw, WASHINGTON, DC 20016
MLS# DCDC2231474Listed by: LONG & FOSTER REAL ESTATE, INC. - Open Sun, 2 to 4pm
 $1,550,000Pending3 beds 4 baths3,423 sq. ft.
$1,550,000Pending3 beds 4 baths3,423 sq. ft.626 A St Ne, WASHINGTON, DC 20002
MLS# DCDC2213156Listed by: COMPASS 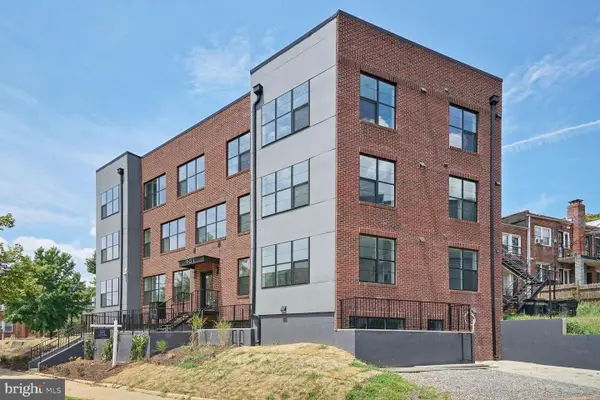 $550,000Pending2 beds 2 baths1,250 sq. ft.
$550,000Pending2 beds 2 baths1,250 sq. ft.901 19th St Ne #ph2, WASHINGTON, DC 20002
MLS# DCDC2231472Listed by: M SQUARED REAL ESTATE LLC- Coming Soon
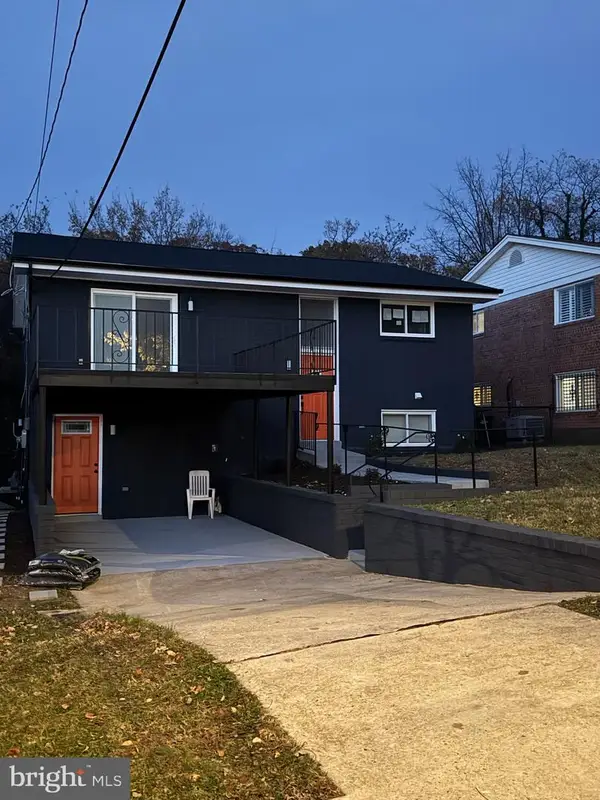 $745,000Coming Soon4 beds 4 baths
$745,000Coming Soon4 beds 4 baths3240 Pope St Se, WASHINGTON, DC 20020
MLS# DCDC2231924Listed by: NHT REAL ESTATE LLC
