5213 Cloud Pl Ne, Washington, DC 20019
Local realty services provided by:O'BRIEN REALTY ERA POWERED
5213 Cloud Pl Ne,Washington, DC 20019
$339,000
- 3 Beds
- 2 Baths
- 1,232 sq. ft.
- Single family
- Active
Listed by: joseph ewing martin jr., charles view jr.
Office: keller williams capital properties
MLS#:DCDC2200888
Source:BRIGHTMLS
Price summary
- Price:$339,000
- Price per sq. ft.:$275.16
About this home
Welcome to this Light-Filled, Move-In Ready Duplex!
Step into a bright and airy living space with a semi-open layout that flows seamlessly into a charming dining nook—visible from both the living room and kitchen, creating a connected and comfortable atmosphere. The updated interior features brand-new vinyl plank flooring and freshly painted walls throughout, making this home truly turnkey.
With 3 well-sized bedrooms, a full bath, and an additional half bath conveniently located on the main level, this home offers both comfort and functionality. Enjoy the ease of an in-unit washer and dryer, and take advantage of the spacious, fully fenced backyard—perfect for relaxing, entertaining, or pets.
Centrally located near major commuter routes and close to shopping, dining, and everyday essentials, this duplex offers both convenience and charm. Don’t miss your chance to call it home!
Contact an agent
Home facts
- Year built:1926
- Listing ID #:DCDC2200888
- Added:275 day(s) ago
- Updated:February 15, 2026 at 02:37 PM
Rooms and interior
- Bedrooms:3
- Total bathrooms:2
- Full bathrooms:1
- Half bathrooms:1
- Living area:1,232 sq. ft.
Heating and cooling
- Heating:90% Forced Air
Structure and exterior
- Roof:Composite
- Year built:1926
- Building area:1,232 sq. ft.
- Lot area:0.07 Acres
Schools
- High school:WOODSON
- Middle school:KELLY MILLER
- Elementary school:BURRVILLE
Utilities
- Sewer:Public Sewer
Finances and disclosures
- Price:$339,000
- Price per sq. ft.:$275.16
- Tax amount:$2,522 (2024)
New listings near 5213 Cloud Pl Ne
- Coming Soon
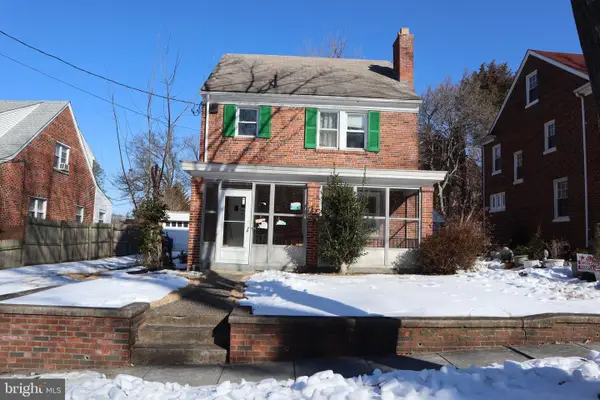 $400,000Coming Soon4 beds 3 baths
$400,000Coming Soon4 beds 3 baths205 Oglethorpe St Nw, WASHINGTON, DC 20011
MLS# DCDC2245098Listed by: FRONTIER REALTY GROUP - Coming Soon
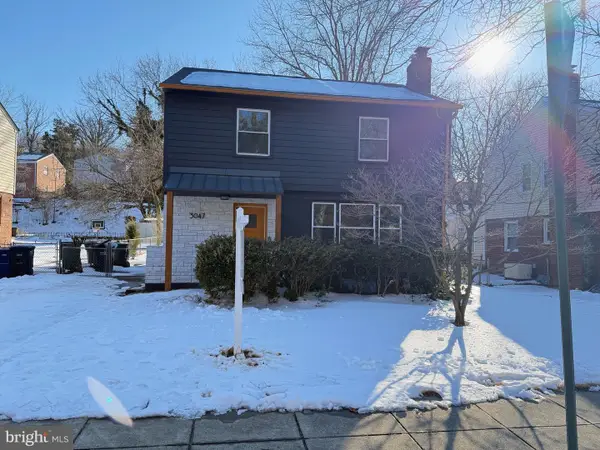 $635,000Coming Soon5 beds 3 baths
$635,000Coming Soon5 beds 3 baths3047 O St Se, WASHINGTON, DC 20020
MLS# DCDC2243762Listed by: TTR SOTHEBY'S INTERNATIONAL REALTY - New
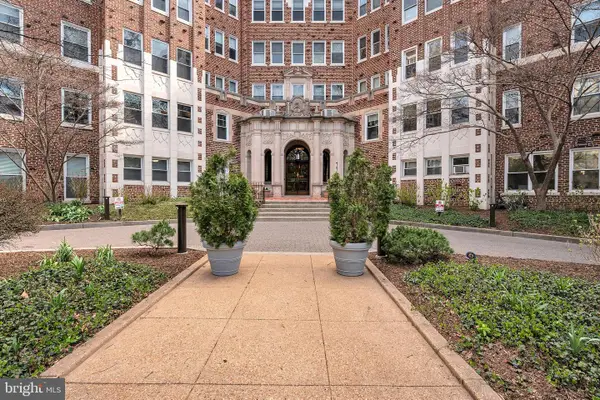 $624,998Active1 beds 1 baths800 sq. ft.
$624,998Active1 beds 1 baths800 sq. ft.4707 Connecticut Ave Nw #103, WASHINGTON, DC 20008
MLS# DCDC2245854Listed by: LISTWITHFREEDOM.COM - Open Sun, 1 to 3pmNew
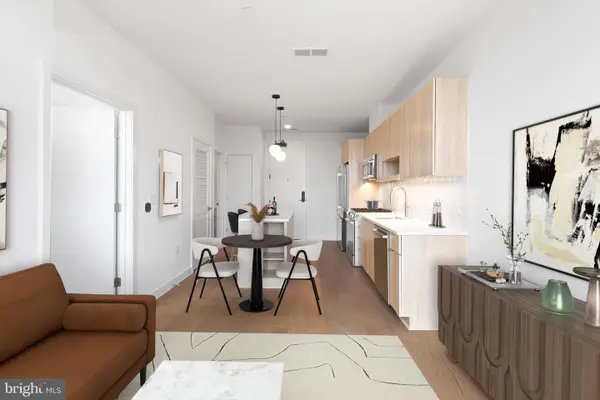 $419,900Active1 beds 1 baths530 sq. ft.
$419,900Active1 beds 1 baths530 sq. ft.7175 12th St Nw #612, WASHINGTON, DC 20011
MLS# DCDC2245856Listed by: URBAN PACE POLARIS, INC. - Open Sun, 1 to 3pmNew
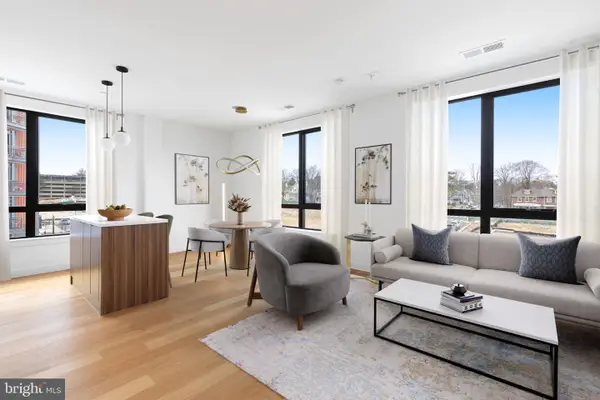 $449,900Active1 beds 1 baths717 sq. ft.
$449,900Active1 beds 1 baths717 sq. ft.7175 12th St Nw #318, WASHINGTON, DC 20011
MLS# DCDC2245862Listed by: URBAN PACE POLARIS, INC. - New
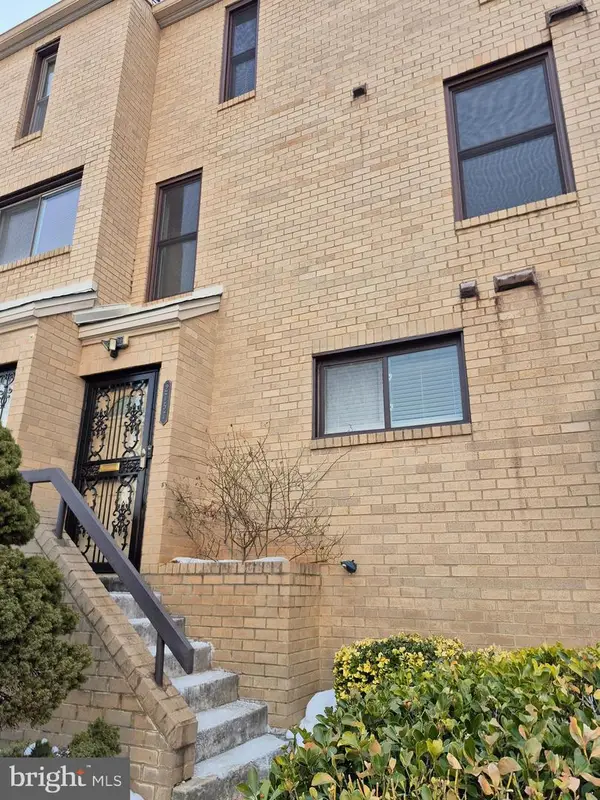 $429,999Active3 beds 3 baths1,292 sq. ft.
$429,999Active3 beds 3 baths1,292 sq. ft.2757 31st Pl Ne #2757, WASHINGTON, DC 20018
MLS# DCDC2243524Listed by: LONG & FOSTER REAL ESTATE, INC. - Coming Soon
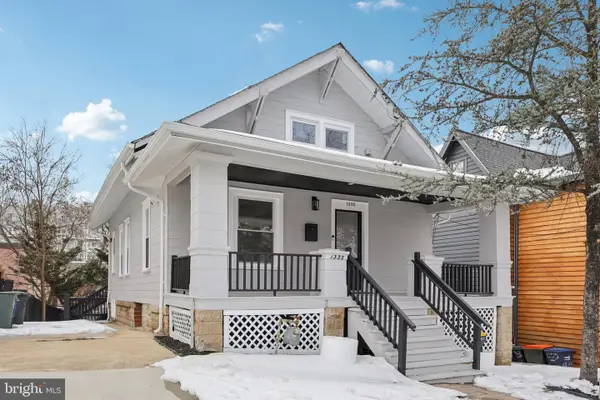 $800,000Coming Soon5 beds 4 baths
$800,000Coming Soon5 beds 4 baths1335 Maple View Pl Se, WASHINGTON, DC 20020
MLS# DCDC2243846Listed by: REDFIN CORP - New
 $675,000Active2 beds 2 baths900 sq. ft.
$675,000Active2 beds 2 baths900 sq. ft.1527 K St Se, WASHINGTON, DC 20003
MLS# DCDC2245656Listed by: RE/MAX DISTINCTIVE REAL ESTATE, INC. - New
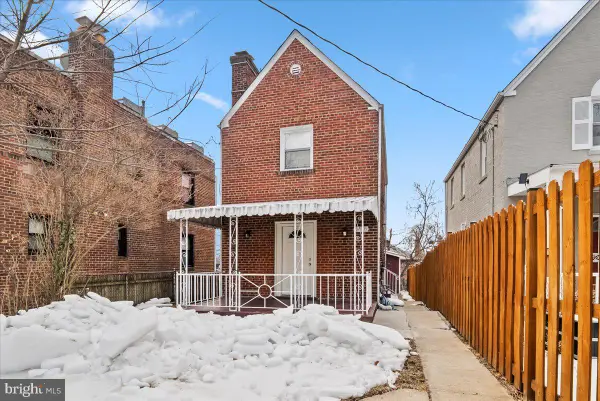 $599,900Active3 beds 2 baths1,240 sq. ft.
$599,900Active3 beds 2 baths1,240 sq. ft.6416 Blair Rd Nw, WASHINGTON, DC 20012
MLS# DCDC2244998Listed by: SAMSON PROPERTIES - Open Sun, 2 to 4pmNew
 $500,000Active1 beds 1 baths753 sq. ft.
$500,000Active1 beds 1 baths753 sq. ft.460 New York Ne #304, WASHINGTON, DC 20001
MLS# DCDC2239280Listed by: CORCORAN MCENEARNEY

