5214 Blaine St Ne, Washington, DC 20019
Local realty services provided by:ERA Central Realty Group
5214 Blaine St Ne,Washington, DC 20019
$430,000
- 2 Beds
- 3 Baths
- 1,292 sq. ft.
- Single family
- Active
Listed by: tysin blanger
Office: smart realty, llc.
MLS#:DCDC2225424
Source:BRIGHTMLS
Price summary
- Price:$430,000
- Price per sq. ft.:$332.82
About this home
***Seller is motivated***
Welcome to 5214 Blaine Street NE – a beautifully remodeled semi-detached brick home, upgraded inside and out for modern city living.
This two-level home offers a bright, open atmosphere filled with both natural light and thoughtfully placed recessed lighting, including a skylight-style ceiling window that adds extra charm.
Upstairs, you’ll find two spacious bedrooms, each with its own full bathroom and mini walk-in closet. The primary suite also features a versatile office-style den, perfect for working from home or creating a cozy retreat.
The main level includes a welcoming living area, a convenient half bathroom, and a modern kitchen designed for both style and function.
Every detail has been carefully updated, making this home completely move-in ready.
Enjoy the best of both worlds—the comfort of private living with all the conveniences of city life. Situated in a prime DC location, you’ll have easy access to public transit, shopping, dining, and endless neighborhood amenities.
Don’t miss your chance to own this stylish city gem—schedule your showing today and make 5214 Blaine Street NE your new home!
Contact an agent
Home facts
- Year built:1943
- Listing ID #:DCDC2225424
- Added:136 day(s) ago
- Updated:February 15, 2026 at 02:37 PM
Rooms and interior
- Bedrooms:2
- Total bathrooms:3
- Full bathrooms:2
- Half bathrooms:1
- Living area:1,292 sq. ft.
Heating and cooling
- Heating:Electric, Hot Water
Structure and exterior
- Roof:Flat
- Year built:1943
- Building area:1,292 sq. ft.
- Lot area:0.07 Acres
Utilities
- Water:Public
- Sewer:No Septic System
Finances and disclosures
- Price:$430,000
- Price per sq. ft.:$332.82
- Tax amount:$2,600 (2024)
New listings near 5214 Blaine St Ne
- Coming Soon
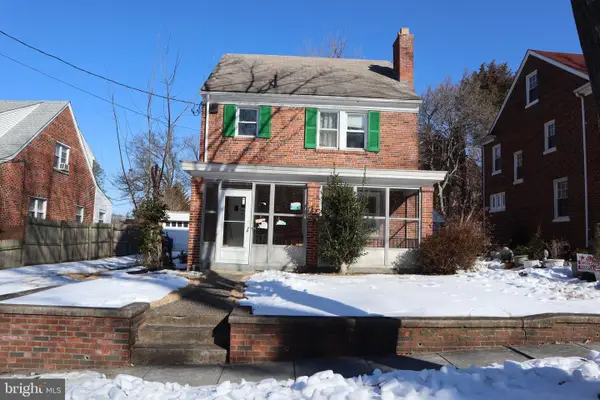 $400,000Coming Soon4 beds 3 baths
$400,000Coming Soon4 beds 3 baths205 Oglethorpe St Nw, WASHINGTON, DC 20011
MLS# DCDC2245098Listed by: FRONTIER REALTY GROUP - Coming Soon
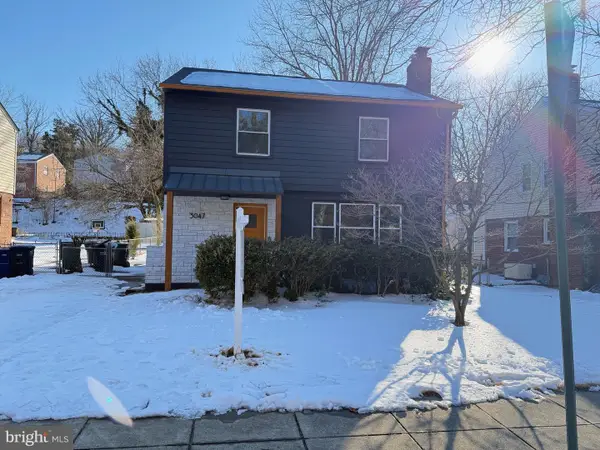 $635,000Coming Soon5 beds 3 baths
$635,000Coming Soon5 beds 3 baths3047 O St Se, WASHINGTON, DC 20020
MLS# DCDC2243762Listed by: TTR SOTHEBY'S INTERNATIONAL REALTY - New
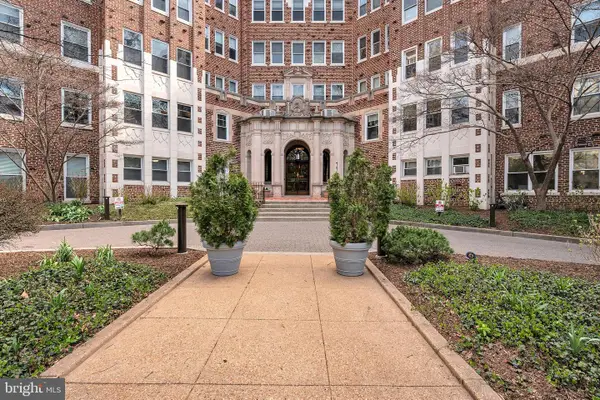 $624,998Active1 beds 1 baths800 sq. ft.
$624,998Active1 beds 1 baths800 sq. ft.4707 Connecticut Ave Nw #103, WASHINGTON, DC 20008
MLS# DCDC2245854Listed by: LISTWITHFREEDOM.COM - Open Sun, 1 to 3pmNew
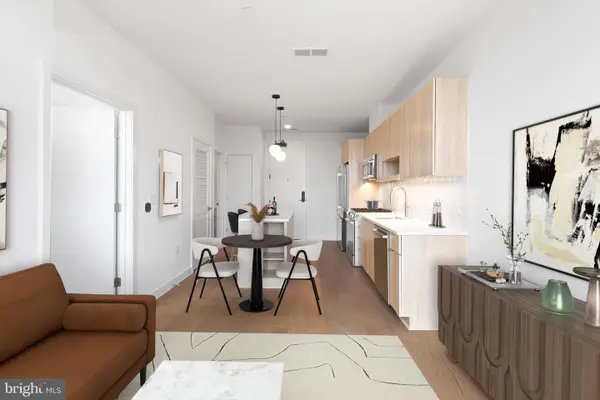 $419,900Active1 beds 1 baths530 sq. ft.
$419,900Active1 beds 1 baths530 sq. ft.7175 12th St Nw #612, WASHINGTON, DC 20011
MLS# DCDC2245856Listed by: URBAN PACE POLARIS, INC. - Open Sun, 1 to 3pmNew
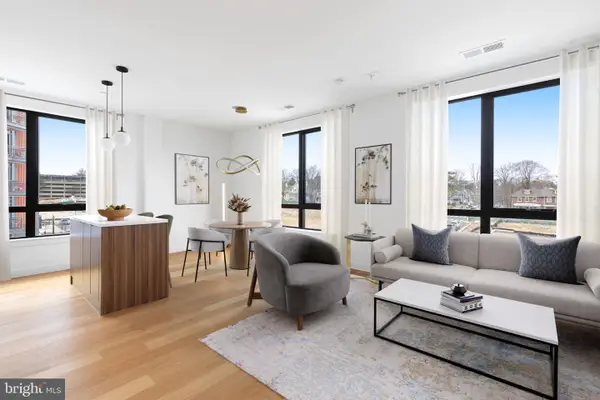 $449,900Active1 beds 1 baths717 sq. ft.
$449,900Active1 beds 1 baths717 sq. ft.7175 12th St Nw #318, WASHINGTON, DC 20011
MLS# DCDC2245862Listed by: URBAN PACE POLARIS, INC. - New
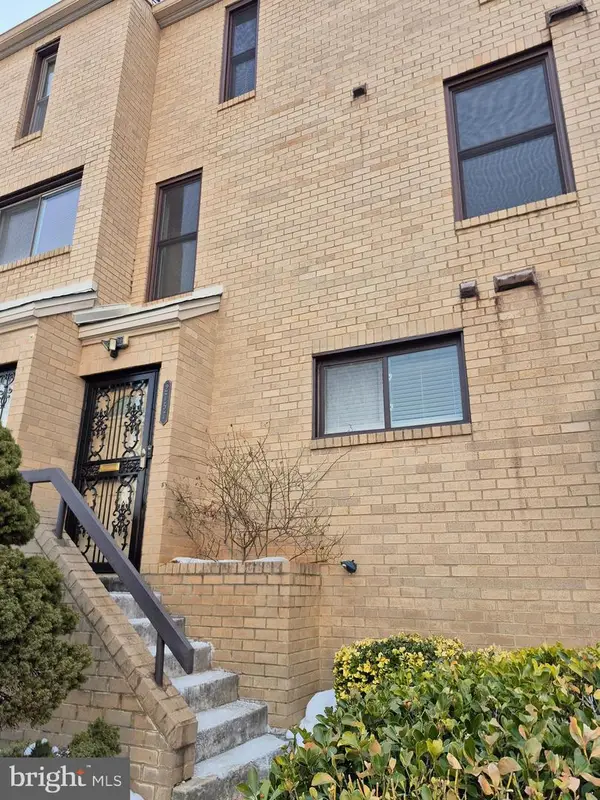 $429,999Active3 beds 3 baths1,292 sq. ft.
$429,999Active3 beds 3 baths1,292 sq. ft.2757 31st Pl Ne #2757, WASHINGTON, DC 20018
MLS# DCDC2243524Listed by: LONG & FOSTER REAL ESTATE, INC. - Coming Soon
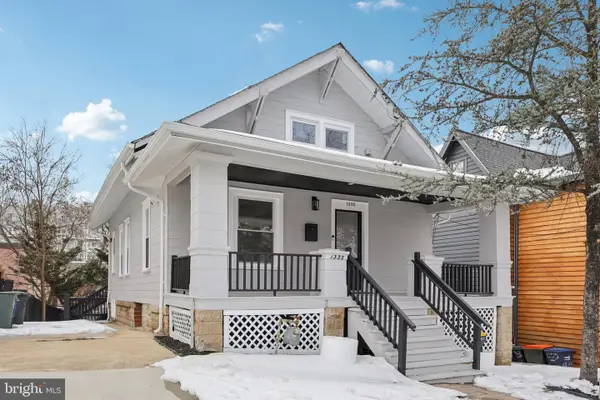 $800,000Coming Soon5 beds 4 baths
$800,000Coming Soon5 beds 4 baths1335 Maple View Pl Se, WASHINGTON, DC 20020
MLS# DCDC2243846Listed by: REDFIN CORP - New
 $675,000Active2 beds 2 baths900 sq. ft.
$675,000Active2 beds 2 baths900 sq. ft.1527 K St Se, WASHINGTON, DC 20003
MLS# DCDC2245656Listed by: RE/MAX DISTINCTIVE REAL ESTATE, INC. - New
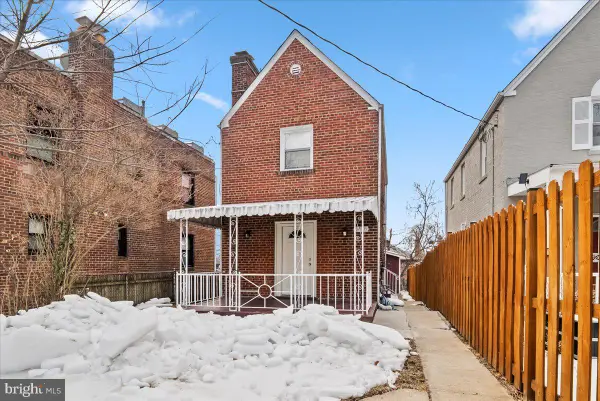 $599,900Active3 beds 2 baths1,240 sq. ft.
$599,900Active3 beds 2 baths1,240 sq. ft.6416 Blair Rd Nw, WASHINGTON, DC 20012
MLS# DCDC2244998Listed by: SAMSON PROPERTIES - Open Sun, 2 to 4pmNew
 $500,000Active1 beds 1 baths753 sq. ft.
$500,000Active1 beds 1 baths753 sq. ft.460 New York Ne #304, WASHINGTON, DC 20001
MLS# DCDC2239280Listed by: CORCORAN MCENEARNEY

