5232 5th St Nw, Washington, DC 20011
Local realty services provided by:Mountain Realty ERA Powered
5232 5th St Nw,Washington, DC 20011
$679,000
- 3 Beds
- 2 Baths
- 1,396 sq. ft.
- Townhouse
- Active
Listed by: jesse n oakley
Office: compass
MLS#:DCDC2192812
Source:BRIGHTMLS
Price summary
- Price:$679,000
- Price per sq. ft.:$486.39
About this home
MAJOR Price Improvement! Priced less than most Petworth condos and no condo fee! Walk to Washington Latin Public Charter School and all of Petworth's offerings! 1456 total sq. ft!
Sun-filled home with original hardwood floors and exposed brick throughout. 2 bedroom/2 bath with fully finished basement/Guest suite bedroom space, second full bath, space for a kitchenette, full-size washer/dryer, and walkout access to the yard. Open-concept eat-in kitchen with large center island, matte black finishes, black stainless steel WiFi-enabled LG appliances, and soft-close cabinets. Dining area fits a table for 6+ and opens to a backyard with patio, grill station, outdoor seating, and smart lighting. Spacious primary bedroom with sitting area and walk-in closet. Lovely upper-level bath. NEW HVAC!
This prime location is near 3 Metro stations (Red, Green, Yellow Lines) and steps to many neighborhood favorites: Anxo Cider, Mita Café, Timber Pizza, The Parks at Walter Reed, and many more.
Loan programs for this census tract as low as 5.875% with 3% down and no mortgage insurance, depending on income level! Ask about it!
Contact an agent
Home facts
- Year built:1926
- Listing ID #:DCDC2192812
- Added:200 day(s) ago
- Updated:November 17, 2025 at 02:44 PM
Rooms and interior
- Bedrooms:3
- Total bathrooms:2
- Full bathrooms:2
- Living area:1,396 sq. ft.
Heating and cooling
- Cooling:Central A/C
- Heating:Central, Electric
Structure and exterior
- Year built:1926
- Building area:1,396 sq. ft.
- Lot area:0.04 Acres
Utilities
- Water:Public
- Sewer:Public Sewer
Finances and disclosures
- Price:$679,000
- Price per sq. ft.:$486.39
- Tax amount:$4,913 (2024)
New listings near 5232 5th St Nw
- New
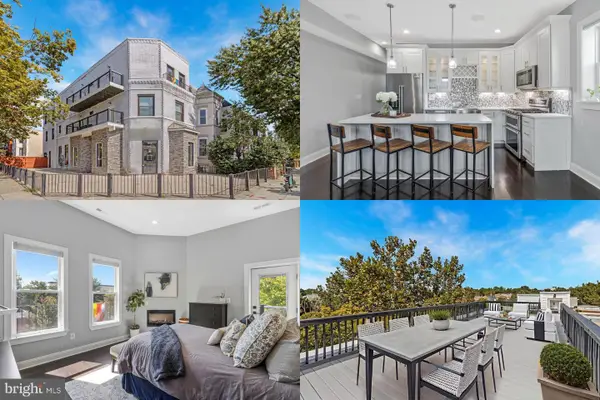 $675,000Active2 beds 2 baths1,110 sq. ft.
$675,000Active2 beds 2 baths1,110 sq. ft.1501 1st St Nw #2, WASHINGTON, DC 20001
MLS# DCDC2231738Listed by: KELLER WILLIAMS REALTY - Coming Soon
 $969,900Coming Soon5 beds 3 baths
$969,900Coming Soon5 beds 3 baths3422 Pennsylvania Ave Se, WASHINGTON, DC 20020
MLS# DCDC2232012Listed by: RLAH @PROPERTIES - New
 $699,900Active3 beds 1 baths1,586 sq. ft.
$699,900Active3 beds 1 baths1,586 sq. ft.11 Rhode Island Ave Ne, WASHINGTON, DC 20002
MLS# DCDC2232022Listed by: D.S.A. PROPERTIES & INVESTMENTS LLC - New
 $725,000Active4 beds 2 baths1,766 sq. ft.
$725,000Active4 beds 2 baths1,766 sq. ft.3003 Sherman Ave Nw, WASHINGTON, DC 20001
MLS# DCDC2232004Listed by: SAMSON PROPERTIES - New
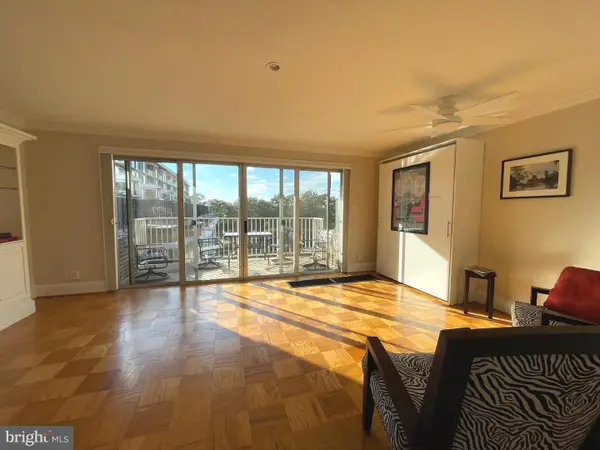 $232,500Active-- beds 1 baths520 sq. ft.
$232,500Active-- beds 1 baths520 sq. ft.520 N St Sw #s618, WASHINGTON, DC 20024
MLS# DCDC2231992Listed by: LONG & FOSTER REAL ESTATE, INC. - New
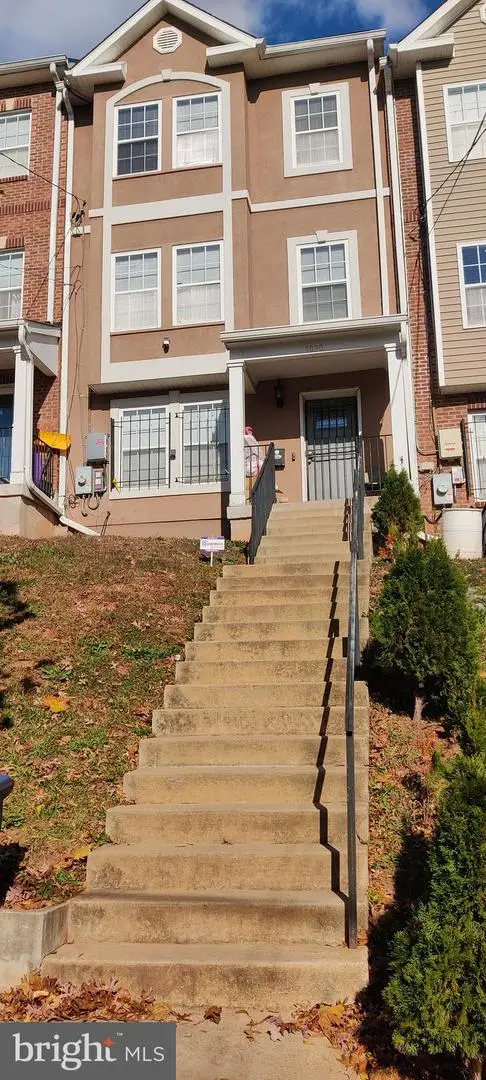 $600,000Active4 beds 4 baths2,400 sq. ft.
$600,000Active4 beds 4 baths2,400 sq. ft.5030 B St Se, WASHINGTON, DC 20019
MLS# DCDC2231998Listed by: HOMES BY OWNER - New
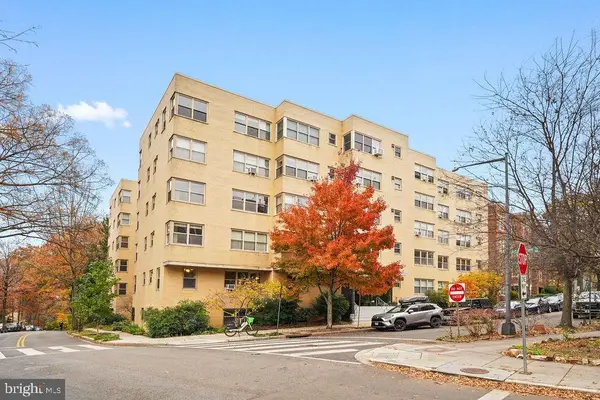 $299,900Active1 beds 1 baths
$299,900Active1 beds 1 baths3025 Ontario Rd Nw #203, WASHINGTON, DC 20009
MLS# DCDC2231942Listed by: CENTURY 21 REDWOOD REALTY - Coming Soon
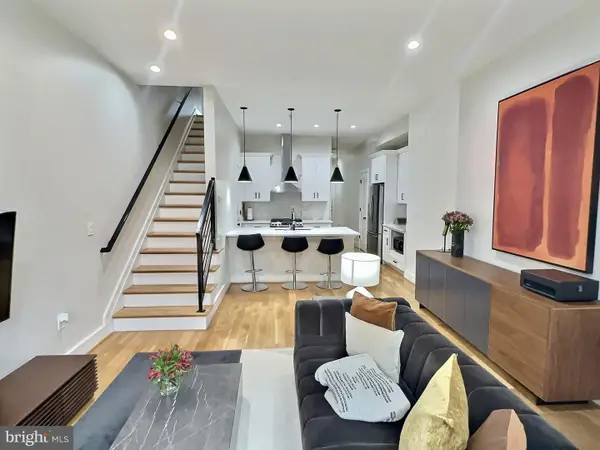 $549,000Coming Soon2 beds 2 baths
$549,000Coming Soon2 beds 2 baths1420 Staples St Ne #1, WASHINGTON, DC 20002
MLS# DCDC2231990Listed by: PEARSON SMITH REALTY, LLC - New
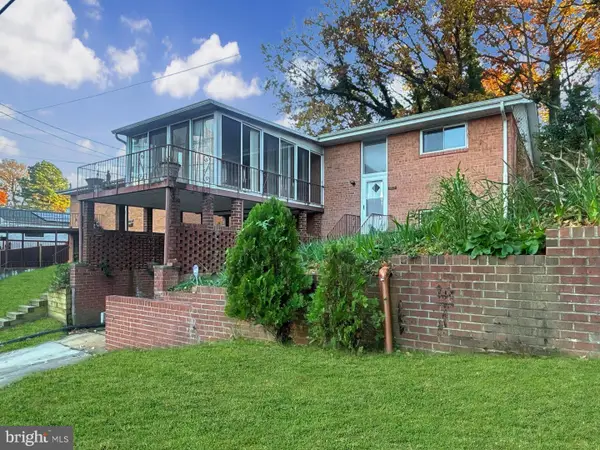 $600,000Active3 beds 3 baths2,176 sq. ft.
$600,000Active3 beds 3 baths2,176 sq. ft.3323 Nash Pl Se, WASHINGTON, DC 20020
MLS# DCDC2231920Listed by: BENNETT REALTY SOLUTIONS - Open Sat, 2 to 4pmNew
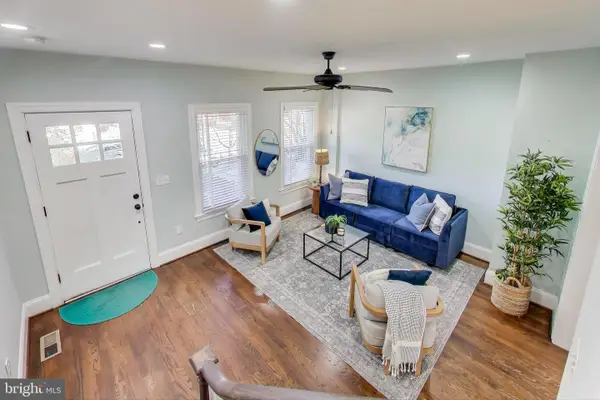 $777,000Active4 beds 3 baths1,822 sq. ft.
$777,000Active4 beds 3 baths1,822 sq. ft.917 Hamlin St Ne, WASHINGTON, DC 20017
MLS# DCDC2231948Listed by: COMPASS
