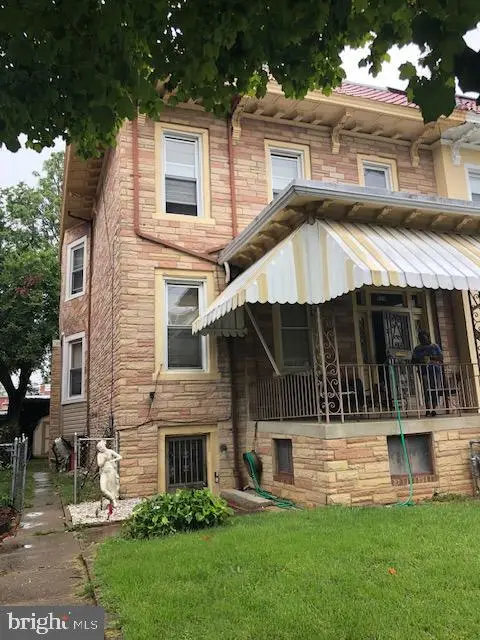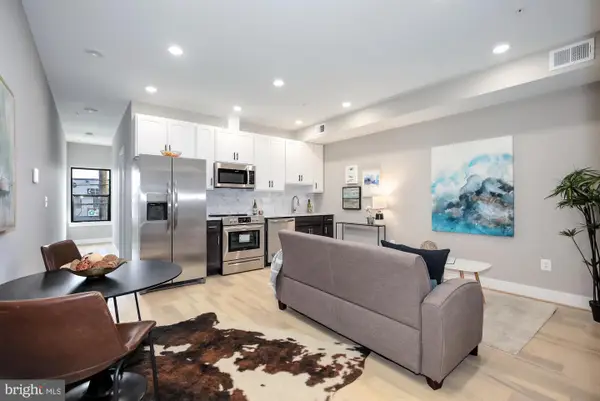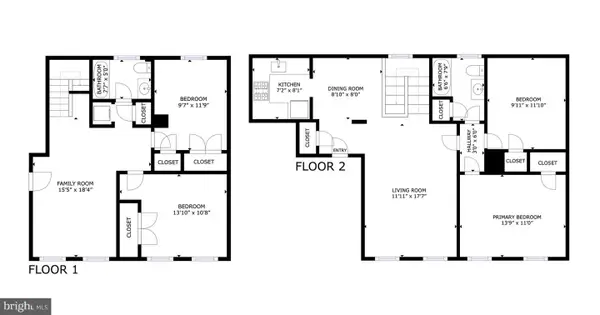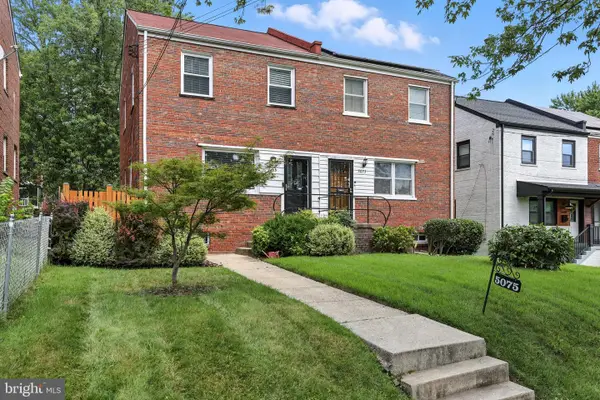529 Randolph St Nw, WASHINGTON, DC 20011
Local realty services provided by:ERA Reed Realty, Inc.



529 Randolph St Nw,WASHINGTON, DC 20011
$680,000
- 5 Beds
- 3 Baths
- 3,007 sq. ft.
- Townhouse
- Pending
Listed by:nathaniel xavier arnold
Office:epique realty
MLS#:DCDC2165494
Source:BRIGHTMLS
Price summary
- Price:$680,000
- Price per sq. ft.:$226.14
About this home
APPROVED SHORT SALE!!! The Probate Team Presents: A Gem in the rough! 529 Randolph Street NW is not just one of the largest houses in the neighborhood at 3,241 square feet, it has the potential to be a lot more. Homeowners and Investors with a vision, an accessory dwelling unit, ADU, is a real possibility for this property. Not only does it have ample rear yard space, it has a 39x27 all brick “garage!” In my 38-year career, I have not run across a house like this. So, now’s your chance to get two for the price of one! Of course, you have to do your own feasibility study, but don’t let this one slip away. The house basics are all there too.
Property Highlights:
** 5 Bedrooms; 3 Bathrooms – Perfect for multi-family living, rentals, or co-living arrangements.
** 2,305 sq. ft. Above Grade Interior – There is ample room for creative layouts, renovations, and room sharing.
** Large 4,988 sq. ft. Lot – Expand the footprint, add outdoor amenities, or explore future
development.
**High-Demand Neighborhood – Benefit from proximity to schools, public transit, parks, and
popular dining spots.
**Endless Potential –Remember this is a Probate Property. Upgrade for modern appeal.
**Opportunity Awaits! Flip, rent, or hold—your strategy, your reward. Don't miss the chance to secure this income-producing asset.
Contact an agent
Home facts
- Year built:1910
- Listing Id #:DCDC2165494
- Added:302 day(s) ago
- Updated:August 21, 2025 at 07:26 AM
Rooms and interior
- Bedrooms:5
- Total bathrooms:3
- Full bathrooms:3
- Living area:3,007 sq. ft.
Heating and cooling
- Cooling:Ceiling Fan(s)
- Heating:Hot Water, Natural Gas
Structure and exterior
- Roof:Composite
- Year built:1910
- Building area:3,007 sq. ft.
- Lot area:0.11 Acres
Schools
- High school:THEODORE ROOSEVELT
- Middle school:MACFARLAND
- Elementary school:BRUCE-MONROE ELEMENTARY SCHOOL AT PARK VIEW
Utilities
- Water:Public
- Sewer:Public Sewer
Finances and disclosures
- Price:$680,000
- Price per sq. ft.:$226.14
- Tax amount:$2,296 (2024)
New listings near 529 Randolph St Nw
- New
 $465,000Active1 beds 1 baths780 sq. ft.
$465,000Active1 beds 1 baths780 sq. ft.400 Massachusetts Ave Nw #405, WASHINGTON, DC 20001
MLS# DCDC2216334Listed by: KELLER WILLIAMS CAPITAL PROPERTIES - Coming Soon
 $480,000Coming Soon2 beds 2 baths
$480,000Coming Soon2 beds 2 baths2256 High St Se #3, WASHINGTON, DC 20020
MLS# DCDC2216464Listed by: SAMSON PROPERTIES - Coming SoonOpen Sat, 12 to 1:30pm
 $249,000Coming Soon2 beds 1 baths
$249,000Coming Soon2 beds 1 baths2103 Fort Davis St Se #a, WASHINGTON, DC 20020
MLS# DCDC2208902Listed by: COMPASS - Coming Soon
 $2,999,000Coming Soon3 beds 3 baths
$2,999,000Coming Soon3 beds 3 baths2501 M St Nw #612, WASHINGTON, DC 20037
MLS# DCDC2215914Listed by: EXP REALTY, LLC - Coming SoonOpen Sat, 1 to 3pm
 $325,000Coming Soon3 beds 1 baths
$325,000Coming Soon3 beds 1 baths1409 18th St Se, WASHINGTON, DC 20020
MLS# DCDC2214916Listed by: ENGEL & VOLKERS WASHINGTON, DC - Coming Soon
 $550,000Coming Soon3 beds 3 baths
$550,000Coming Soon3 beds 3 baths7527 8th St Nw, WASHINGTON, DC 20012
MLS# DCDC2216442Listed by: PORTER HOUSE INTERNATIONAL REALTY GROUP - New
 $324,900Active1 beds 1 baths459 sq. ft.
$324,900Active1 beds 1 baths459 sq. ft.705 Irving St Nw #202, WASHINGTON, DC 20010
MLS# DCDC2216202Listed by: ARTIFACT HOMES - New
 $249,900Active1 beds 1 baths712 sq. ft.
$249,900Active1 beds 1 baths712 sq. ft.505 Kennedy St Nw #002, WASHINGTON, DC 20011
MLS# DCDC2216144Listed by: COMPASS - Coming SoonOpen Sat, 2 to 4pm
 $775,000Coming Soon4 beds 2 baths
$775,000Coming Soon4 beds 2 baths3521 39th St Nw #a493, WASHINGTON, DC 20016
MLS# DCDC2216314Listed by: COMPASS - Coming SoonOpen Sun, 1 to 3pm
 $520,000Coming Soon3 beds 2 baths
$520,000Coming Soon3 beds 2 baths5075 10th St Ne, WASHINGTON, DC 20017
MLS# DCDC2216416Listed by: COMPASS
