5303 Jay St Ne, Washington, DC 20019
Local realty services provided by:ERA Reed Realty, Inc.
5303 Jay St Ne,Washington, DC 20019
$230,000
- 4 Beds
- 1 Baths
- 1,404 sq. ft.
- Townhouse
- Pending
Listed by: krystal spears
Office: samson properties
MLS#:DCDC2209968
Source:BRIGHTMLS
Price summary
- Price:$230,000
- Price per sq. ft.:$163.82
About this home
Price drop of over $30,000! Welcome to this spacious, three-level town home located in the Deanwood Subdivision of Washington, D. C. Located near Deanwood Metro station, this area provides access to Maryland, D. C. and Virginia. It is slated for mixed‐use development and will Include housing, retail, and a new public library ( 20,000 sq ft). Nearby zoning changed from production/distribution/repair to medium-density mixed-use. If you are looking for a property to upgrade and make your own or to have as a potential investment property, then this one should be a top consideration. This property features a spacious living area upon entry that flows into an eat-in kitchen. Upstairs, you'll find three bedrooms rooms and a full bath. The lower level features and open recreation area, a bedroom and a full walk out exit. Add a full bathroom to create a separate unit. This property is a canvas ready for soft paint, wood flooring, recessed lights and upgraded fixtures and hardware. This property is waiting for someone to make it look like a model home. Properties in the area of similar size and bedroom number that are fully renovated have sold for as high as $450,000. Flip this property. Or, buy this and have instant equity. Live in it or rent it out for a great return over time.
Contact an agent
Home facts
- Year built:1970
- Listing ID #:DCDC2209968
- Added:176 day(s) ago
- Updated:January 01, 2026 at 08:58 AM
Rooms and interior
- Bedrooms:4
- Total bathrooms:1
- Full bathrooms:1
- Living area:1,404 sq. ft.
Heating and cooling
- Heating:Central, Electric
Structure and exterior
- Year built:1970
- Building area:1,404 sq. ft.
- Lot area:0.06 Acres
Utilities
- Water:Public
- Sewer:Public Sewer
Finances and disclosures
- Price:$230,000
- Price per sq. ft.:$163.82
- Tax amount:$487 (2024)
New listings near 5303 Jay St Ne
- New
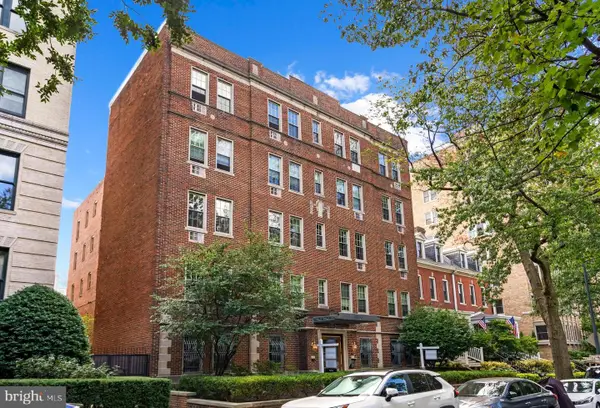 $419,000Active1 beds 1 baths665 sq. ft.
$419,000Active1 beds 1 baths665 sq. ft.2010 Kalorama Rd Nw #306, WASHINGTON, DC 20009
MLS# DCDC2239310Listed by: LONG & FOSTER REAL ESTATE, INC. - Coming SoonOpen Sat, 11:30am to 1:30pm
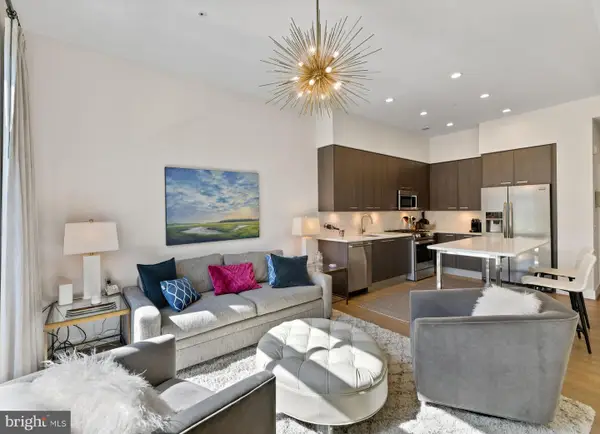 $495,900Coming Soon1 beds 1 baths
$495,900Coming Soon1 beds 1 baths525 Water St Sw #326, WASHINGTON, DC 20024
MLS# DCDC2239312Listed by: COMPASS - Coming Soon
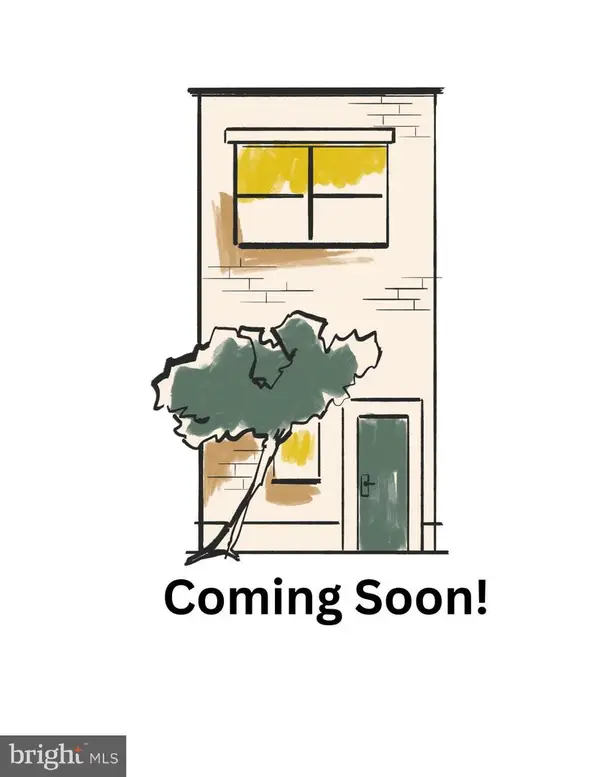 $575,000Coming Soon3 beds 1 baths
$575,000Coming Soon3 beds 1 baths824 20th St Ne, WASHINGTON, DC 20002
MLS# DCDC2239302Listed by: RLAH @PROPERTIES - Coming Soon
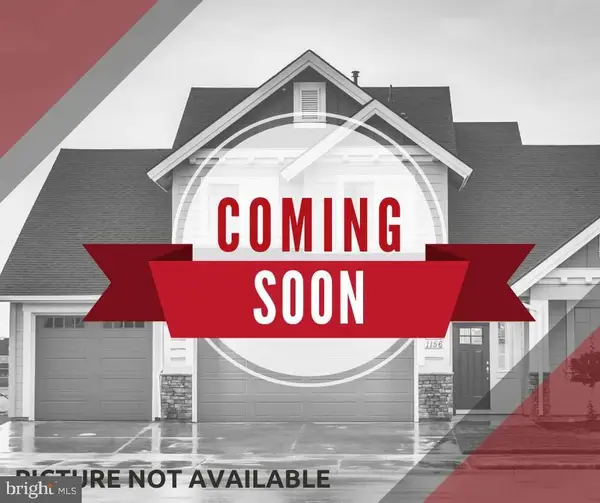 $500,000Coming Soon5 beds 3 baths
$500,000Coming Soon5 beds 3 baths4834-4836 Sheriff Rd Ne, WASHINGTON, DC 20019
MLS# DCDC2238924Listed by: KELLER WILLIAMS REALTY - Coming Soon
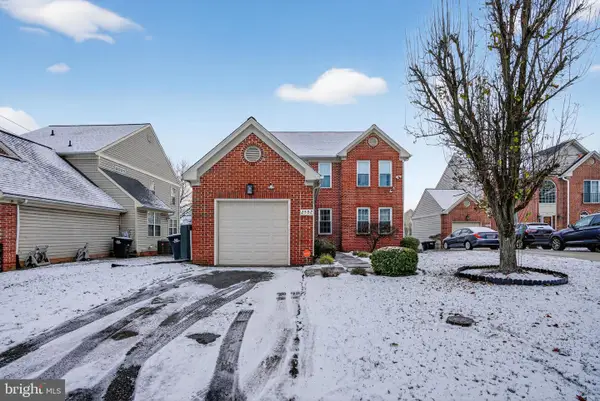 $919,000Coming Soon3 beds 4 baths
$919,000Coming Soon3 beds 4 baths2502 18th St Ne, WASHINGTON, DC 20018
MLS# DCDC2235122Listed by: WEICHERT, REALTORS - New
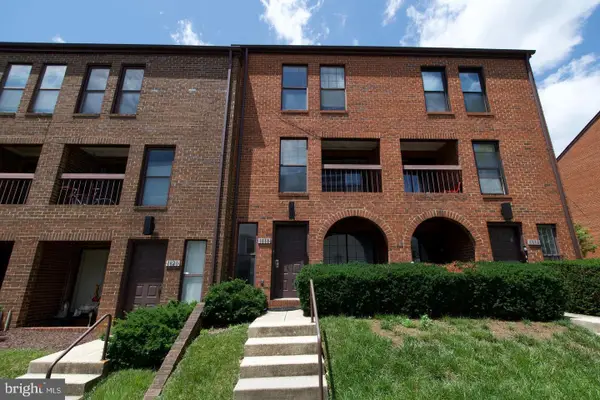 $289,900Active3 beds 2 baths1,015 sq. ft.
$289,900Active3 beds 2 baths1,015 sq. ft.1818 Bryant St Ne, WASHINGTON, DC 20018
MLS# DCDC2239300Listed by: BRADFORD REAL ESTATE GROUP, LLC - Coming Soon
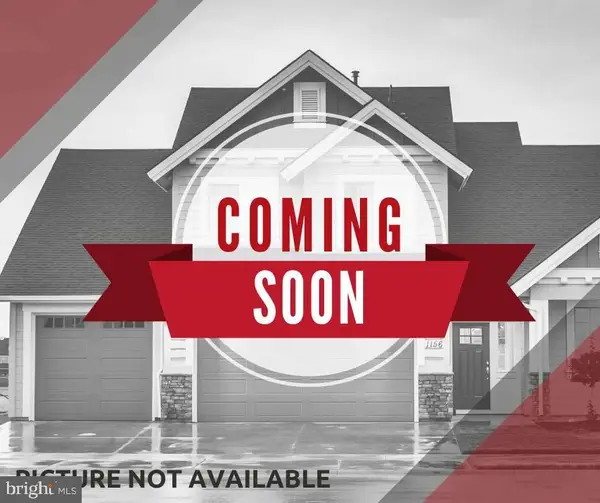 $500,000Coming Soon5 beds -- baths
$500,000Coming Soon5 beds -- baths4834-4836 Sheriff Rd Ne, WASHINGTON, DC 20019
MLS# DCDC2238896Listed by: KELLER WILLIAMS REALTY - Coming Soon
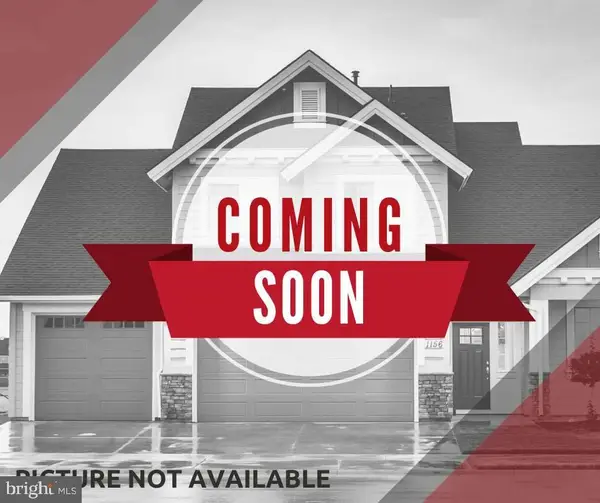 $300,000Coming Soon1 beds 1 baths
$300,000Coming Soon1 beds 1 baths1239 Vermont Ave Nw #410, WASHINGTON, DC 20005
MLS# DCDC2239070Listed by: KELLER WILLIAMS REALTY - Coming Soon
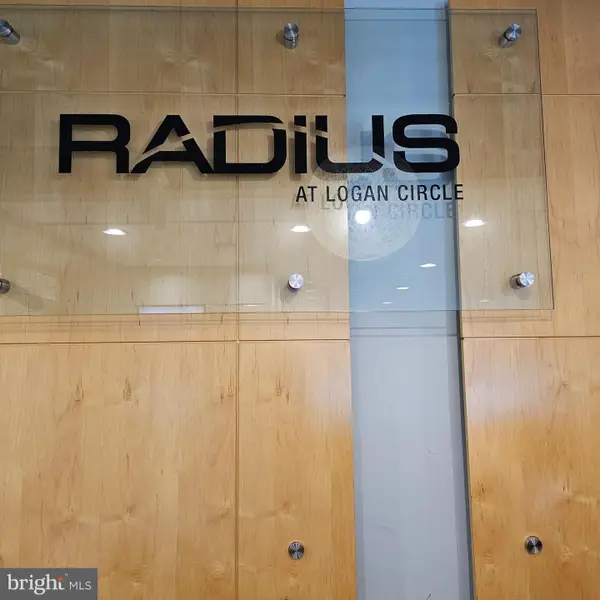 $296,000Coming Soon-- beds 1 baths
$296,000Coming Soon-- beds 1 baths1300 N St Nw #713, WASHINGTON, DC 20005
MLS# DCDC2239148Listed by: COLDWELL BANKER REALTY - Coming Soon
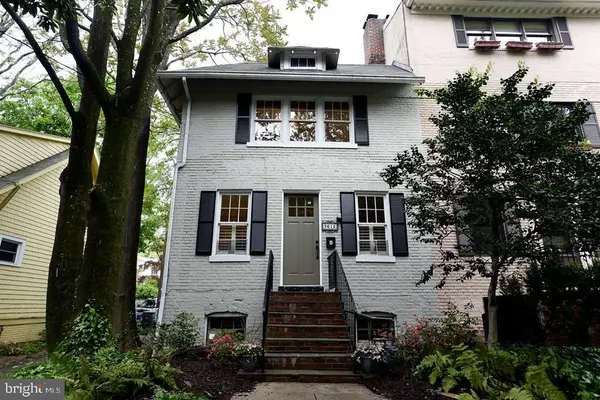 $799,000Coming Soon4 beds 2 baths
$799,000Coming Soon4 beds 2 baths3612 34th St Nw, WASHINGTON, DC 20008
MLS# DCDC2239266Listed by: COLDWELL BANKER REALTY - WASHINGTON
