5307 7th St Nw, Washington, DC 20011
Local realty services provided by:ERA Valley Realty
5307 7th St Nw,Washington, DC 20011
$574,900
- 3 Beds
- 2 Baths
- 2,150 sq. ft.
- Townhouse
- Active
Listed by: norman s domingo
Office: xrealty.net llc.
MLS#:DCDC2231786
Source:BRIGHTMLS
Price summary
- Price:$574,900
- Price per sq. ft.:$267.4
About this home
Prime Petworth Opportunity — 5307 7th St NW
Situated in the heart of Petworth, this 1924-built brick home presents a compelling combination of vintage character and renovation potential. With approximately 1,512 sq ft of living space and a lot size of around 1,728 sq ft, the position and physical structure provide a solid foundation for something exceptional.
Neighborhood & Location Highlights
The Petworth neighborhood stands out for its blend of peaceful residential charm and rising urban vitality. Sidewalks, dog-friendly streets, and walks to restaurants and shops are frequent compliments from locals.
This home is well-positioned to capture that vibe—offering a base from which to partake in the strong walkability and community pulse.
The Property & Its Potential
With 3 bedrooms and 1.5 bathrooms, the current footprint gives you immediate value—and immediate opportunity.
The year-built character (1924) adds historic appeal, while the size and layout give you freedom to refresh, re-imagine or expand.
Perhaps rather than just “refresh,” you might consider more substantial transformation: modernization of systems, creative re-layout to suit 21st-century living, or adding value via thoughtful design upgrades.
Why This Matters for Buyers & Investors
For a homeowner to update a home in your own way: This is your chance to craft a personalized residence in a vibrant DC neighborhood with strong upside.
For an investor or developer: The size and location give strategic leverage—either as a rental play post-rehab or as a value-add project.
The entry cost for raw potential like this, in a neighborhood where character and growth are both in play, can translate into significant returns as improvements are made.
Contact an agent
Home facts
- Year built:1924
- Listing ID #:DCDC2231786
- Added:49 day(s) ago
- Updated:January 08, 2026 at 02:50 PM
Rooms and interior
- Bedrooms:3
- Total bathrooms:2
- Full bathrooms:1
- Half bathrooms:1
- Living area:2,150 sq. ft.
Heating and cooling
- Cooling:Ceiling Fan(s), Programmable Thermostat, Wall Unit
- Heating:Natural Gas, Radiant, Radiator
Structure and exterior
- Roof:Architectural Shingle, Asphalt, Flat
- Year built:1924
- Building area:2,150 sq. ft.
- Lot area:0.04 Acres
Schools
- High school:ROOSEVELT HIGH SCHOOL AT MACFARLAND
- Middle school:MACFARLAND
- Elementary school:TRUESDELL
Utilities
- Water:Public
- Sewer:Public Sewer
Finances and disclosures
- Price:$574,900
- Price per sq. ft.:$267.4
- Tax amount:$32,377 (2025)
New listings near 5307 7th St Nw
- Open Sun, 12 to 2pmNew
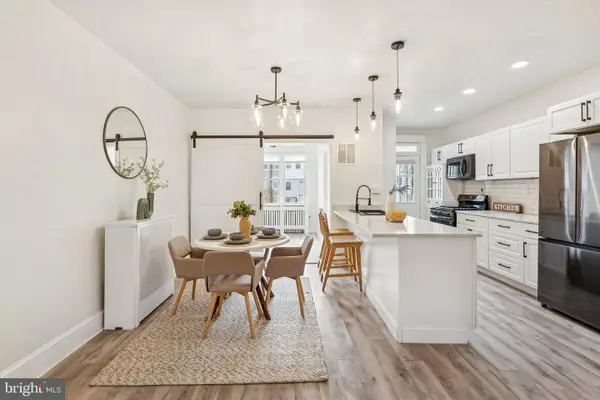 $629,900Active5 beds 3 baths1,734 sq. ft.
$629,900Active5 beds 3 baths1,734 sq. ft.810 Marietta Pl Nw, WASHINGTON, DC 20011
MLS# DCDC2240332Listed by: RE/MAX REALTY SERVICES - Open Sat, 12 to 3pmNew
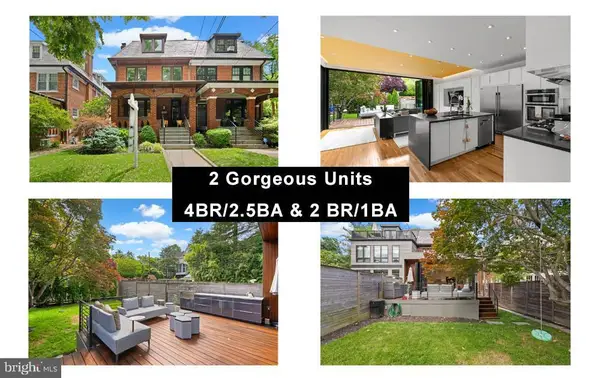 $2,500,000Active2 beds -- baths4,457 sq. ft.
$2,500,000Active2 beds -- baths4,457 sq. ft.2815 39th St Nw, WASHINGTON, DC 20007
MLS# DCDC2239612Listed by: RLAH @PROPERTIES - Open Sat, 12 to 3pmNew
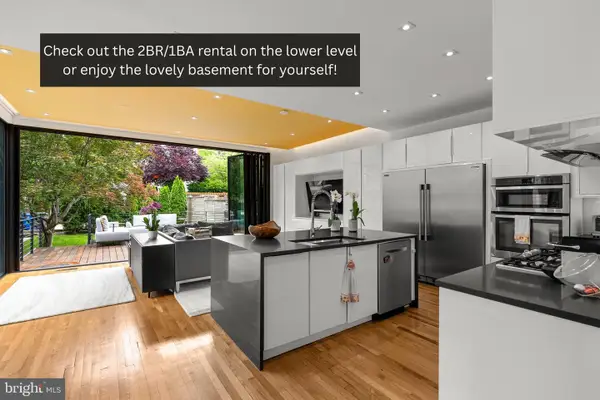 $2,500,000Active6 beds 5 baths4,457 sq. ft.
$2,500,000Active6 beds 5 baths4,457 sq. ft.2815 39th St Nw, WASHINGTON, DC 20007
MLS# DCDC2239614Listed by: RLAH @PROPERTIES - Open Sun, 1 to 3pmNew
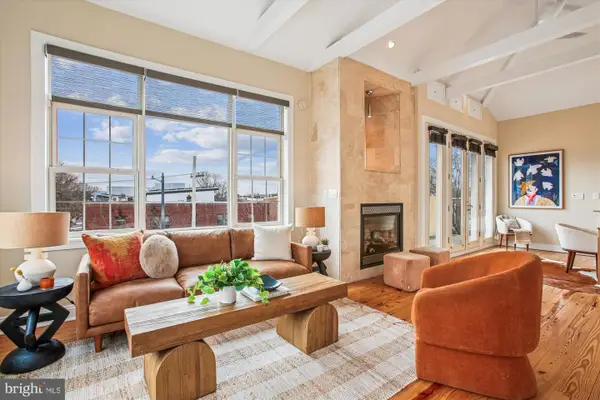 $839,000Active2 beds 3 baths1,633 sq. ft.
$839,000Active2 beds 3 baths1,633 sq. ft.37 17th St Se, WASHINGTON, DC 20003
MLS# DCDC2240288Listed by: COLDWELL BANKER REALTY - WASHINGTON - New
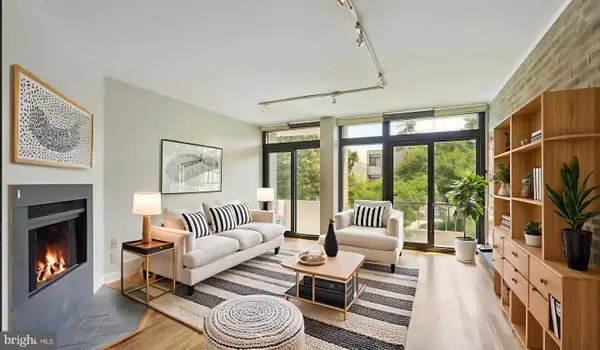 $523,500Active2 beds 1 baths1,154 sq. ft.
$523,500Active2 beds 1 baths1,154 sq. ft.333 N St Sw #333, WASHINGTON, DC 20024
MLS# DCDC2240366Listed by: THOS D. WALSH, INC. - Open Sat, 12 to 2pmNew
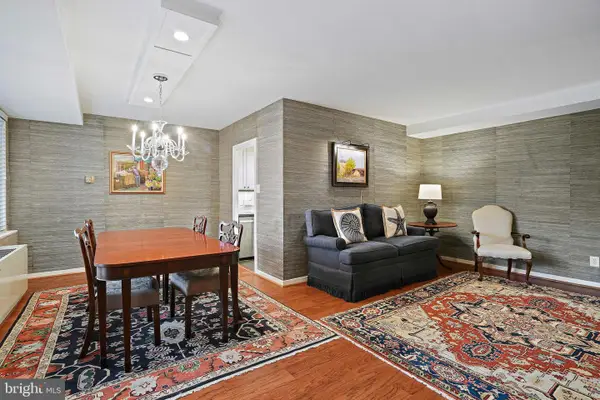 $259,900Active1 beds 1 baths823 sq. ft.
$259,900Active1 beds 1 baths823 sq. ft.4740 Connecticut Ave Nw #404, WASHINGTON, DC 20008
MLS# DCDC2240368Listed by: COMPASS - New
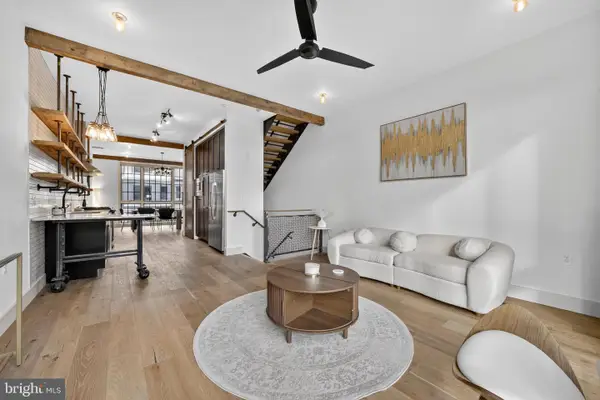 $979,000Active2 beds 2 baths1,800 sq. ft.
$979,000Active2 beds 2 baths1,800 sq. ft.774 Girard St Nw #2w, WASHINGTON, DC 20001
MLS# DCDC2240356Listed by: SAMSON PROPERTIES - New
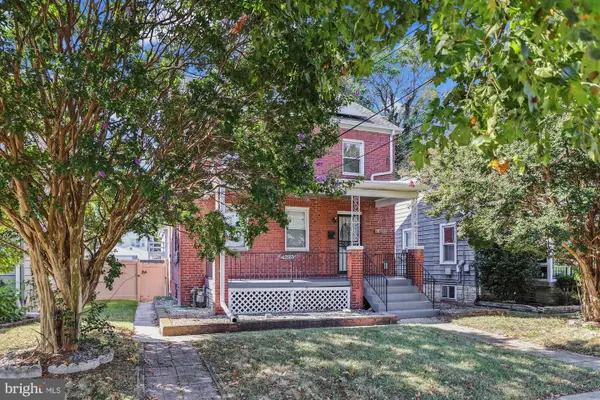 $760,000Active-- beds -- baths1,649 sq. ft.
$760,000Active-- beds -- baths1,649 sq. ft.4225 Meade St Ne, WASHINGTON, DC 20019
MLS# DCDC2240364Listed by: COMPASS - Open Sat, 2 to 4pmNew
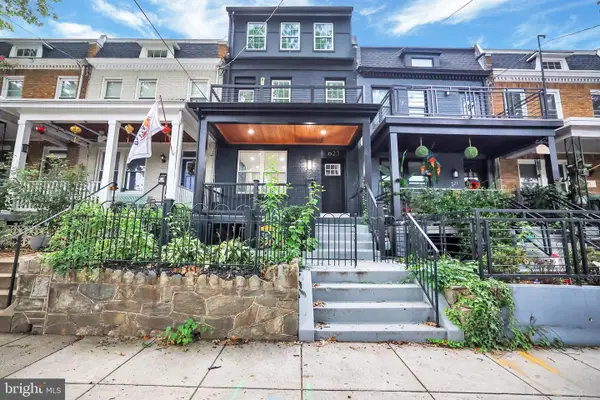 $829,999Active5 beds 5 baths2,908 sq. ft.
$829,999Active5 beds 5 baths2,908 sq. ft.623 Longfellow St Nw, WASHINGTON, DC 20011
MLS# DCDC2240124Listed by: REAL BROKER, LLC - GAITHERSBURG - Open Sun, 2 to 4pmNew
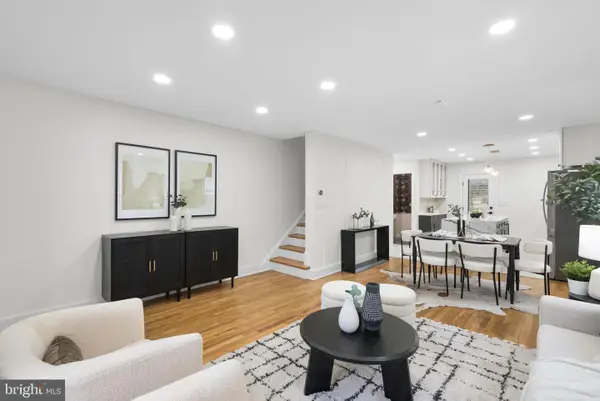 $639,000Active3 beds 3 baths1,632 sq. ft.
$639,000Active3 beds 3 baths1,632 sq. ft.6328 North Capitol St Nw, WASHINGTON, DC 20011
MLS# DCDC2240352Listed by: COMPASS
