5308 5th Nw, WASHINGTON, DC 20011
Local realty services provided by:ERA Cole Realty
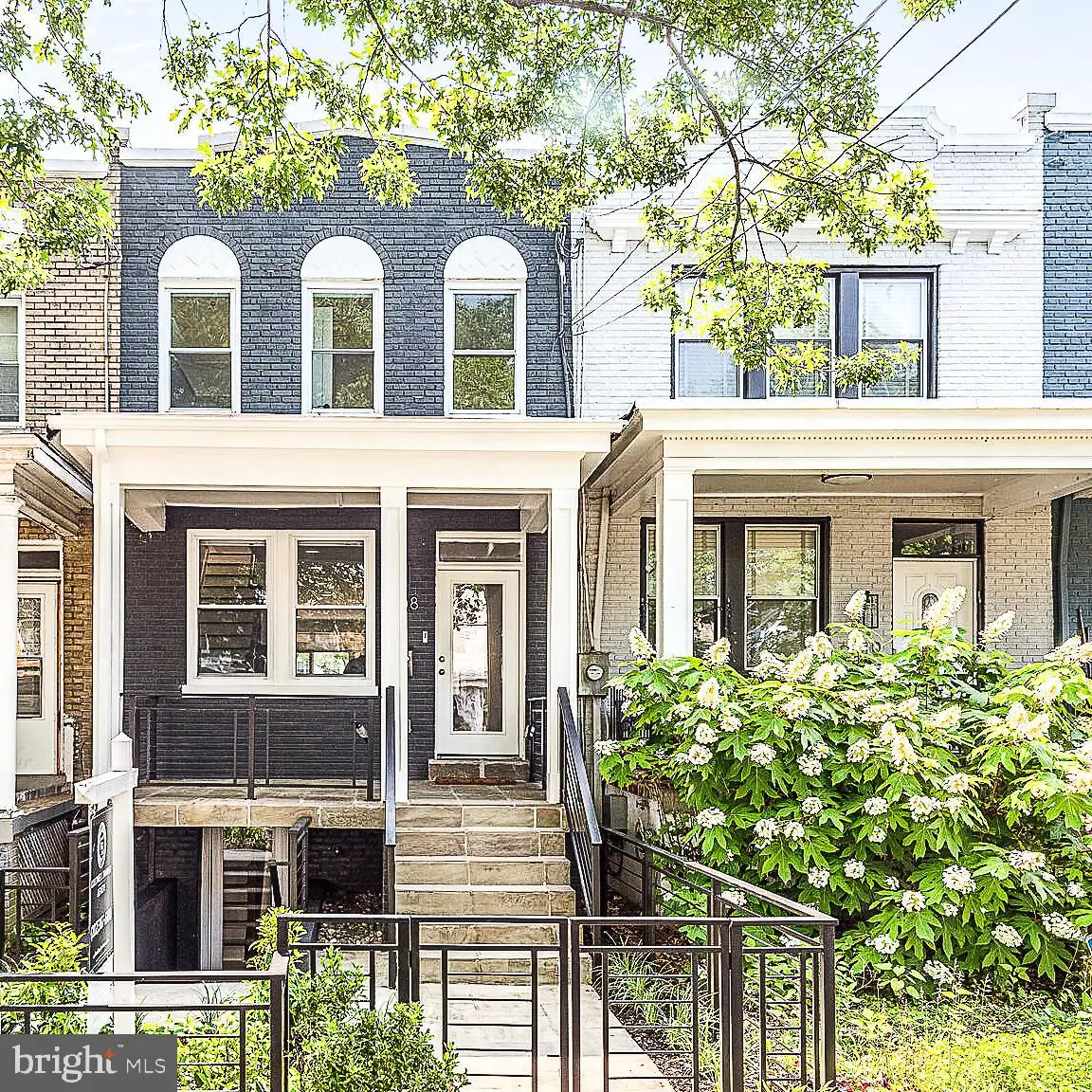

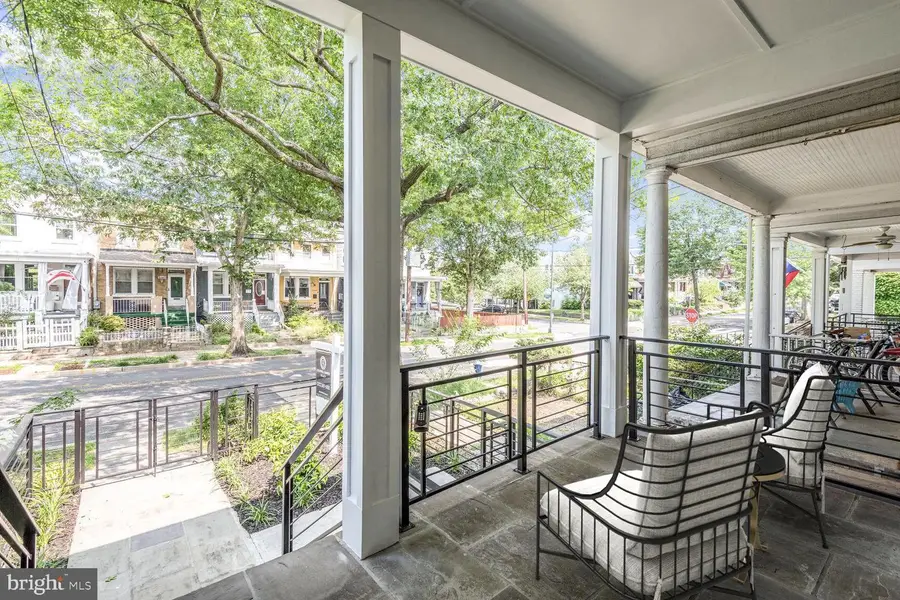
Listed by:alexander b esfahani
Office:coldwell banker realty - washington
MLS#:DCDC2198654
Source:BRIGHTMLS
Price summary
- Price:$1,125,000
- Price per sq. ft.:$535.71
About this home
Seller will consider contribution to Buyer's broker.
A beautiful 3-level residence with a complete one bedroom apartment with front access door on the first floor perfect for RENTAL, AirB&B or IN-LAWS.
Welcome to this meticulously renovated, federal-style residence that seamlessly marries historic charm with modern luxury. Located in the vibrant sought-after Petworth neighborhood of Washington, D.C., this row home, fully transformed in 2019, offers an exceptional blend of space and versatility.
This three-bedroom, three full, and one half-bathroom home boasts an expansive layout all illuminated by an abundance of natural light. Beyond its striking interiors, the property features a rare, fully independent English basement with a private front entrance, perfect as an in-law suite, rental unit, or potential Airbnb. This versatile space includes a bedroom, full bathroom, full kitchen, and in-unit washer and dryer, making it an ideal multi-generational living area.
New installed in 2019 all major systems, including the roof, HVAC, and appliances, being under five years old. The entire interior and (including all walls, ceilings, doors, trims, window frames and moldings freshly painted in May 2025 with Sherwin Williams designer color Emarald product line paints , the home's ceilings, walls, doors, trims, exterior railings, porches, and fence radiate a sense of renewed vibrancy.
The main level presents an open-concept design, where the spacious living area flows effortlessly into the gourmet kitchen. The kitchen itself is a chef’s dream, offering direct access to a large deck—an ideal setting for dining, outdoor gatherings, or tranquil evenings under the stars.
Stepping outside, a vast, gated backyard offers a serene escape, while a double porch (spanning both the main and upper levels) provides further outdoor relaxation options. The front outdoor space is an expansive, paved patio. This exceptional property also features a secure two-car parking pad, complete with a nine-foot private metal garage door—
Beyond the residence, convenience is key. Located just minutes from several expanded and massively 2024-2025 renovated schools, this home is also within easy reach of Rock Creek Park, a city pool, the newly opened Whole Foods, Safeway, Walmart, and a variety of restaurants and shops.
This Petworth residence is more than just a home—it’s a lifestyle defined by versatility, sensibility, practicality and location.
Contact an agent
Home facts
- Year built:1925
- Listing Id #:DCDC2198654
- Added:105 day(s) ago
- Updated:August 14, 2025 at 01:41 PM
Rooms and interior
- Bedrooms:3
- Total bathrooms:4
- Full bathrooms:3
- Half bathrooms:1
- Living area:2,100 sq. ft.
Heating and cooling
- Cooling:Central A/C
- Heating:Forced Air, Natural Gas
Structure and exterior
- Year built:1925
- Building area:2,100 sq. ft.
- Lot area:0.03 Acres
Schools
- High school:THEODORE ROOSEVELT
Utilities
- Water:Public
- Sewer:Public Septic, Public Sewer
Finances and disclosures
- Price:$1,125,000
- Price per sq. ft.:$535.71
New listings near 5308 5th Nw
- Coming Soon
 $375,000Coming Soon1 beds 1 baths
$375,000Coming Soon1 beds 1 baths1133 13th St Nw #402, WASHINGTON, DC 20005
MLS# DCDC2215576Listed by: BML PROPERTIES REALTY, LLC. - New
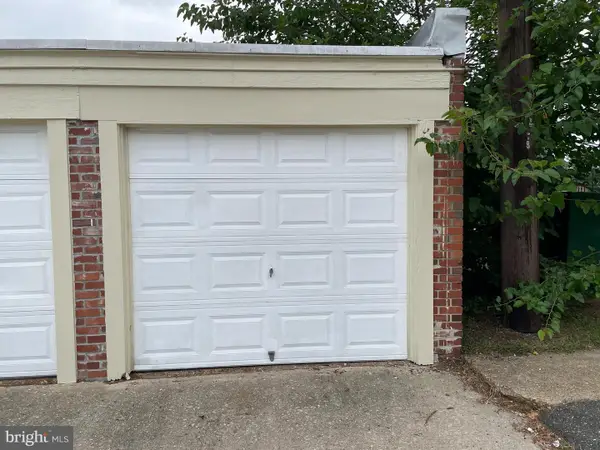 $16,900Active-- beds -- baths
$16,900Active-- beds -- baths3911 Pennsylvania Ave Se #p1, WASHINGTON, DC 20020
MLS# DCDC2206970Listed by: IVAN BROWN REALTY, INC. - New
 $699,000Active2 beds -- baths1,120 sq. ft.
$699,000Active2 beds -- baths1,120 sq. ft.81 Q St Sw, WASHINGTON, DC 20024
MLS# DCDC2215592Listed by: CAPITAL AREA REALTORS OF DC - New
 $289,900Active2 beds 1 baths858 sq. ft.
$289,900Active2 beds 1 baths858 sq. ft.4120 14th St Nw #b2, WASHINGTON, DC 20011
MLS# DCDC2215564Listed by: COSMOPOLITAN PROPERTIES REAL ESTATE BROKERAGE - New
 $1,125,000Active4 beds 4 baths1,944 sq. ft.
$1,125,000Active4 beds 4 baths1,944 sq. ft.1934 2nd St Nw, WASHINGTON, DC 20001
MLS# DCDC2215570Listed by: LPT REALTY, LLC - Open Sat, 12 to 2pmNew
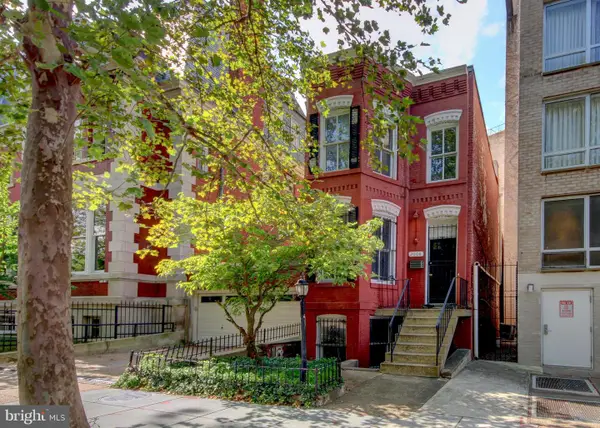 $900,000Active3 beds 2 baths1,780 sq. ft.
$900,000Active3 beds 2 baths1,780 sq. ft.2008 Q St Nw, WASHINGTON, DC 20009
MLS# DCDC2215490Listed by: RLAH @PROPERTIES - New
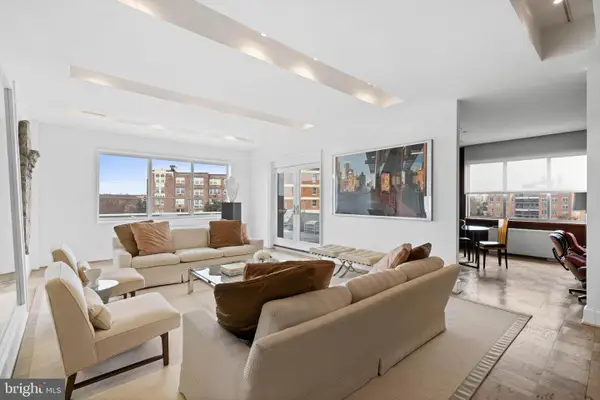 $1,789,000Active3 beds 4 baths3,063 sq. ft.
$1,789,000Active3 beds 4 baths3,063 sq. ft.2801 New Mexico Ave Nw #ph7&8, WASHINGTON, DC 20007
MLS# DCDC2215496Listed by: TTR SOTHEBY'S INTERNATIONAL REALTY - Coming Soon
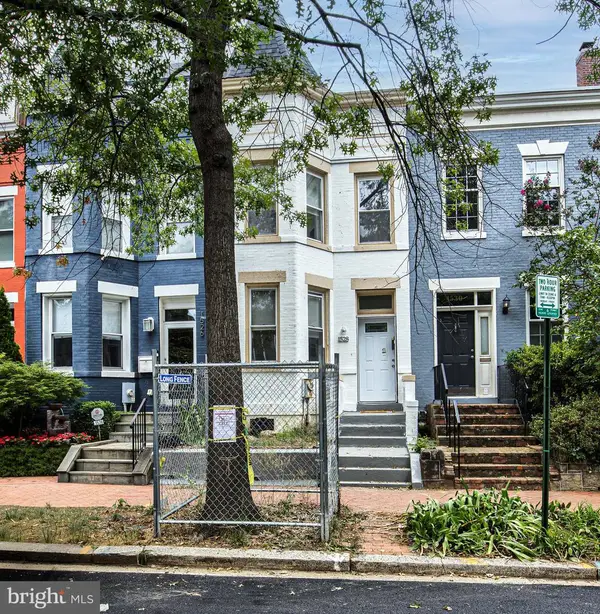 $899,900Coming Soon3 beds 2 baths
$899,900Coming Soon3 beds 2 baths1528 E E St Se, WASHINGTON, DC 20003
MLS# DCDC2215554Listed by: NETREALTYNOW.COM, LLC - Coming Soon
 $425,000Coming Soon3 beds 4 baths
$425,000Coming Soon3 beds 4 baths5036 Nash St Ne, WASHINGTON, DC 20019
MLS# DCDC2215540Listed by: REDFIN CORP - New
 $625,000Active3 beds 1 baths2,100 sq. ft.
$625,000Active3 beds 1 baths2,100 sq. ft.763 Kenyon St Nw, WASHINGTON, DC 20010
MLS# DCDC2215484Listed by: COMPASS
