5310 Cathedral Ave Nw, Washington, DC 20016
Local realty services provided by:ERA Byrne Realty
Listed by: jacqueline t appel
Office: washington fine properties, llc.
MLS#:DCDC2221010
Source:BRIGHTMLS
Price summary
- Price:$2,995,000
- Price per sq. ft.:$554.63
About this home
This light-filled, contemporary residence offers approximately 5,400 square feet of thoughtfully designed living space in the heart of the Palisades. Completed in 2025, this 6-bedroom, 6.5-bath home blends modern architecture with refined finishes. Perfect for both everyday living and grand entertaining, the open-concept main level features soaring ceilings, expansive windows, and seamless flow. A grand entry foyer is flanked by formal living and dining rooms. The chef’s kitchen anchors the space with SubZero and Wolf appliances, custom cabinetry, and an oversized eat-in island. The spacious kitchen opens to the family room with gas fireplace, access to the rear yard, and casual breakfast area. Completing the main level are the powder room, mudroom, a formal coat closet, and an elevator shaft that currently serves as additional coat and linen closet space across all four levels. Upstairs, the primary suite provides a private retreat with a spa-inspired bath with soaking tub and double vanities, and two large walk-in closets. This level also includes two additional bedrooms, each with walk-in closets and en-suite baths, as well as a large laundry room. The third level features an amazing roofdeck terrace with sweeping city vistas — ideal for entertaining or enjoying a front-row view of the DC fireworks. The indoor/outdoor space is complete with a large seating area, game room, and wet bar. Two additional bedrooms with walk-in closets and en-suite baths finish this level. With exterior access, the flexible lower level can be used as an in-law suite with recreation room, kitchenette, bedroom #6, full bath, and ample storage. The home’s systems and finishes were thoughtfully designed for comfort, durability, and efficiency. It is equipped with two high-efficiency HVAC systems: the lower-level unit is a dual-fuel system that functions as both a heat pump and a gas furnace, while the upper-level unit is a heat pump with auxiliary electric heat. The house was also constructed with insulation above required standards, with an additional 2-inch foam padding beneath the entirely new stucco exterior — enhancing both soundproofing and energy efficiency. Modern infrastructure upgrades include a new 1.5-inch copper water line and a new sewage line service from the street. The driveway and exterior patio are built with water-repellent materials designed for minimal runoff, and the driveway pad is outfitted with a 50-amp circuit for EV fast charging. Inside, the entire home is wired with CAT5 for high-speed internet connectivity. The master and powder room toilets are also wired with dedicated power outlets to accommodate bidet seats. Set in the charming Palisades neighborhood, this location offers a serene, tree-lined setting just moments from the C&O Canal, Capital Crescent Trail, and neighborhood shops and restaurants. Residents enjoy the nearby Palisades Recreation Center and Playground, year-round Palisades Farmer's Market, and community events including the July 4th Parade. Just minutes from Georgetown, Downtown DC, and key commuter routes to Virginia, this home is located in one of Washington’s most sought-after neighborhoods.
Contact an agent
Home facts
- Year built:2025
- Listing ID #:DCDC2221010
- Added:104 day(s) ago
- Updated:December 18, 2025 at 02:45 PM
Rooms and interior
- Bedrooms:6
- Total bathrooms:7
- Full bathrooms:6
- Half bathrooms:1
- Living area:5,400 sq. ft.
Heating and cooling
- Cooling:Central A/C, Heat Pump(s)
- Heating:Electric, Forced Air, Heat Pump(s), Natural Gas
Structure and exterior
- Year built:2025
- Building area:5,400 sq. ft.
- Lot area:0.09 Acres
Schools
- High school:MACARTHUR
- Middle school:HARDY
- Elementary school:KEY
Utilities
- Water:Public
- Sewer:Public Sewer
Finances and disclosures
- Price:$2,995,000
- Price per sq. ft.:$554.63
- Tax amount:$10,103 (2024)
New listings near 5310 Cathedral Ave Nw
- Coming SoonOpen Sun, 1 to 3pm
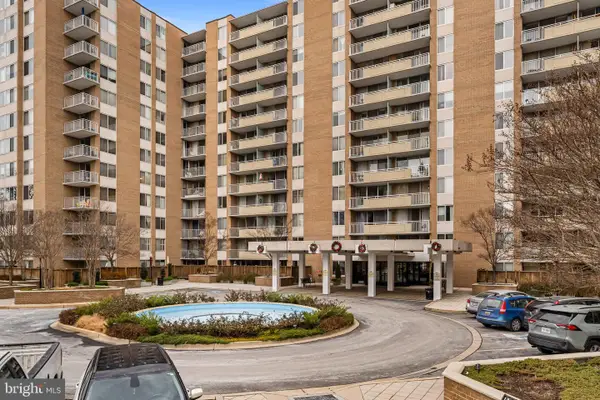 $219,900Coming Soon-- beds 1 baths
$219,900Coming Soon-- beds 1 baths3001 Veazey Ter Nw #201, WASHINGTON, DC 20008
MLS# DCDC2235202Listed by: REDFIN CORP - New
 $279,000Active2 beds 2 baths1,176 sq. ft.
$279,000Active2 beds 2 baths1,176 sq. ft.1345 K St Se #105, WASHINGTON, DC 20003
MLS# DCDC2235380Listed by: KELLER WILLIAMS CAPITAL PROPERTIES - Coming Soon
 $499,000Coming Soon1 beds 1 baths
$499,000Coming Soon1 beds 1 baths675 E E St St Nw #350, WASHINGTON, DC 20004
MLS# DCDC2235400Listed by: ENGEL & VOLKERS WASHINGTON, DC - Coming Soon
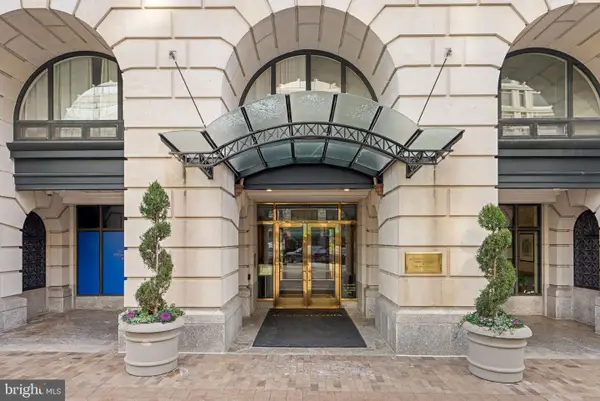 $560,000Coming Soon1 beds 2 baths
$560,000Coming Soon1 beds 2 baths601 Pennsylvania Ave Nw #1502n, WASHINGTON, DC 20004
MLS# DCDC2234292Listed by: KW UNITED - New
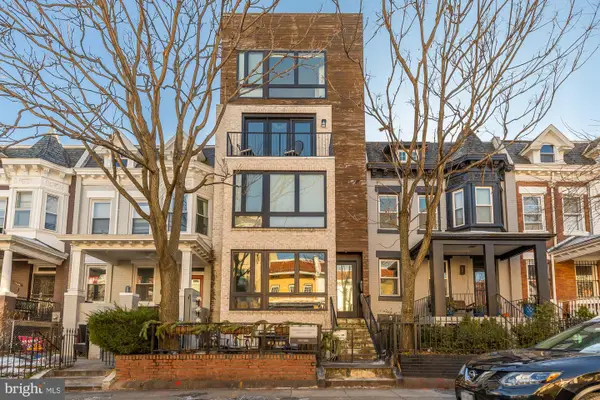 $395,000Active1 beds 1 baths604 sq. ft.
$395,000Active1 beds 1 baths604 sq. ft.1428 Meridian Pl Nw #1, WASHINGTON, DC 20010
MLS# DCDC2225618Listed by: COMPASS - Open Sun, 1 to 4pmNew
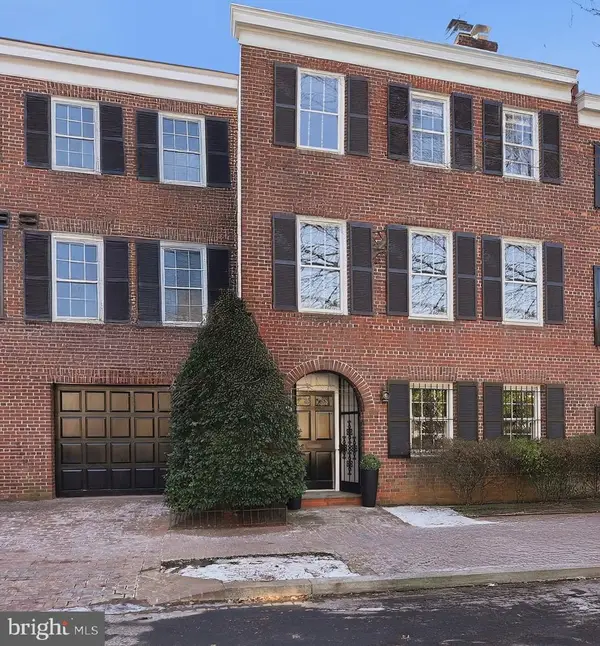 $3,340,000Active4 beds 4 baths4,351 sq. ft.
$3,340,000Active4 beds 4 baths4,351 sq. ft.3402 R St Nw, WASHINGTON, DC 20007
MLS# DCDC2233520Listed by: WASHINGTON FINE PROPERTIES, LLC - Coming Soon
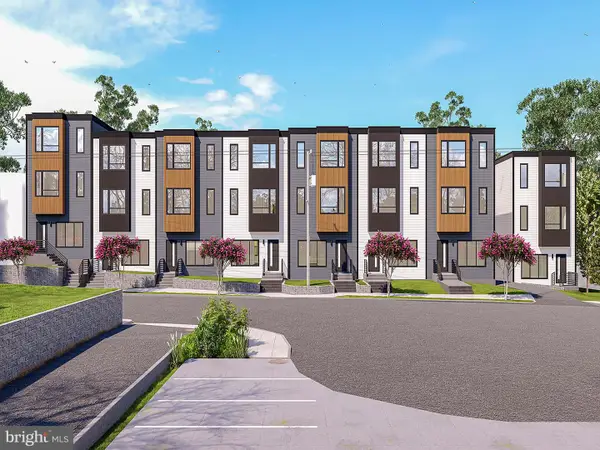 $659,000Coming Soon5 beds 4 baths
$659,000Coming Soon5 beds 4 baths2530 B Elvans Rd Se, WASHINGTON, DC 20020
MLS# DCDC2235212Listed by: TTR SOTHEBYS INTERNATIONAL REALTY - New
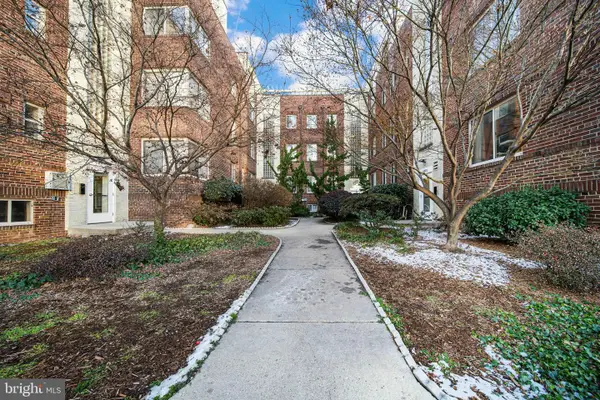 $324,900Active1 beds 1 baths720 sq. ft.
$324,900Active1 beds 1 baths720 sq. ft.5405 9th St Nw #306, WASHINGTON, DC 20011
MLS# DCDC2234886Listed by: LONG & FOSTER REAL ESTATE, INC. - New
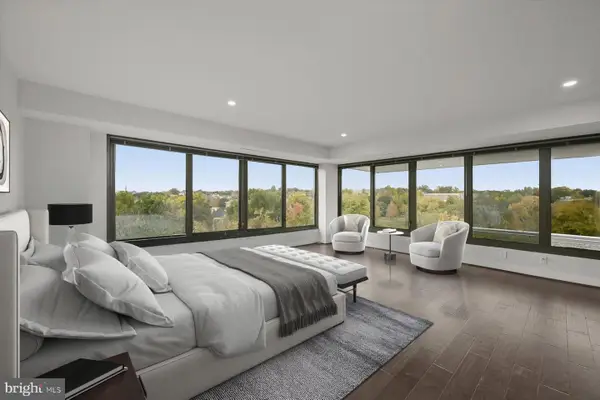 $2,200,000Active3 beds 3 baths2,245 sq. ft.
$2,200,000Active3 beds 3 baths2,245 sq. ft.2501 M St Nw #612, WASHINGTON, DC 20037
MLS# DCDC2235306Listed by: EXP REALTY, LLC 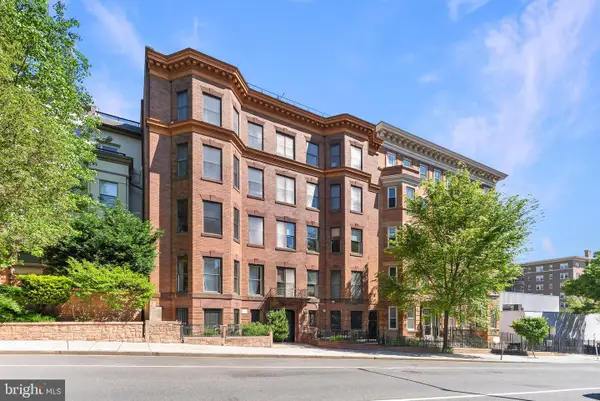 $364,000Pending1 beds 1 baths646 sq. ft.
$364,000Pending1 beds 1 baths646 sq. ft.1417 Chapin St Nw #404, WASHINGTON, DC 20009
MLS# DCDC2234720Listed by: RE/MAX GATEWAY, LLC
