5328 43rd St Nw, Washington, DC 20015
Local realty services provided by:ERA Byrne Realty
5328 43rd St Nw,Washington, DC 20015
$1,295,000
- 3 Beds
- 4 Baths
- 2,880 sq. ft.
- Townhouse
- Active
Listed by: danielle m mannix, marjorie s halem
Office: compass
MLS#:DCDC2224456
Source:BRIGHTMLS
Price summary
- Price:$1,295,000
- Price per sq. ft.:$449.65
- Monthly HOA dues:$414
About this home
Rarely available in the Courts of Chevy Chase, this 4-level, 3-bedroom + den, 3.5-bath townhome delivers modern luxury, flexible spaces, and a location that puts the best of DC and Bethesda within easy reach.
The entry level sets the tone with a welcoming foyer and a versatile den/ office / potential 4th bedroom featuring a gas fireplace, recessed lights and french doors. Upstairs, natural light dances through the wall of Pella windows adorned with plantation shutters. The dining and living areas flow effortlessly together with a second gas fireplace and built-ins creating a warm focal point for gatherings both large and small.
Hardwood floors continue throughout all four levels. Continue into your chef’s kitchen with upgraded counters, custom cabinetry, wine-rack, built-in pantry and top-of-the-line stainless steel appliances. From here, step onto your private deck—ideal for morning coffee or sunset cocktails.
On the third level, the primary suite impresses with soaring cathedral ceilings and a fully renovated spa bath, complete with dual vanities, Jacuzzi soaking tub, separate shower, towel warmer and built-in storage —a true retreat after a busy day. A second bedroom, updated hall bath with Hansgrohe Shower System, and convenient laundry complete the level. The top floor offers an oversized third bedroom with vaulted ceilings, full bath, walk-in closet, and built-ins, making it an ideal bedroom suite or second family room.
Two car garage, an abundance of storage, new Roof and Gutters (2024) and Dual Zoned HVAC (2019) are just the icing on the cake. With a Metro Entrance just a block away (Jenifer & Wisconsin) and a walk-score of 92, Friendship Heights brings the best of city living to your doorstep. New Total Wine just opened and Traders Joe's coming soon!
Contact an agent
Home facts
- Year built:1999
- Listing ID #:DCDC2224456
- Added:52 day(s) ago
- Updated:November 17, 2025 at 02:44 PM
Rooms and interior
- Bedrooms:3
- Total bathrooms:4
- Full bathrooms:3
- Half bathrooms:1
- Living area:2,880 sq. ft.
Heating and cooling
- Cooling:Central A/C
- Heating:Forced Air, Natural Gas
Structure and exterior
- Year built:1999
- Building area:2,880 sq. ft.
- Lot area:0.02 Acres
Utilities
- Water:Public
- Sewer:Public Sewer
Finances and disclosures
- Price:$1,295,000
- Price per sq. ft.:$449.65
- Tax amount:$13,667 (2025)
New listings near 5328 43rd St Nw
- New
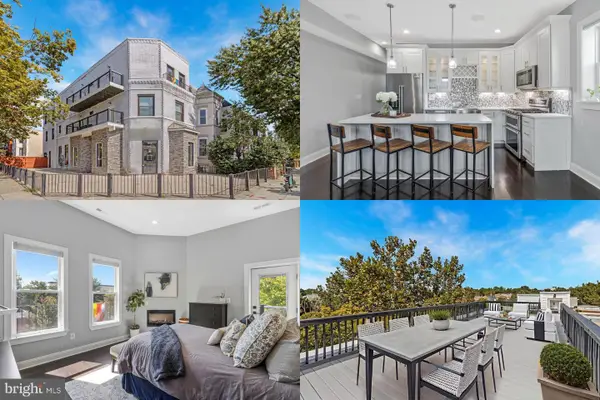 $675,000Active2 beds 2 baths1,110 sq. ft.
$675,000Active2 beds 2 baths1,110 sq. ft.1501 1st St Nw #2, WASHINGTON, DC 20001
MLS# DCDC2231738Listed by: KELLER WILLIAMS REALTY - Coming Soon
 $969,900Coming Soon5 beds 3 baths
$969,900Coming Soon5 beds 3 baths3422 Pennsylvania Ave Se, WASHINGTON, DC 20020
MLS# DCDC2232012Listed by: RLAH @PROPERTIES - New
 $699,900Active3 beds 1 baths1,586 sq. ft.
$699,900Active3 beds 1 baths1,586 sq. ft.11 Rhode Island Ave Ne, WASHINGTON, DC 20002
MLS# DCDC2232022Listed by: D.S.A. PROPERTIES & INVESTMENTS LLC - New
 $725,000Active4 beds 2 baths1,766 sq. ft.
$725,000Active4 beds 2 baths1,766 sq. ft.3003 Sherman Ave Nw, WASHINGTON, DC 20001
MLS# DCDC2232004Listed by: SAMSON PROPERTIES - New
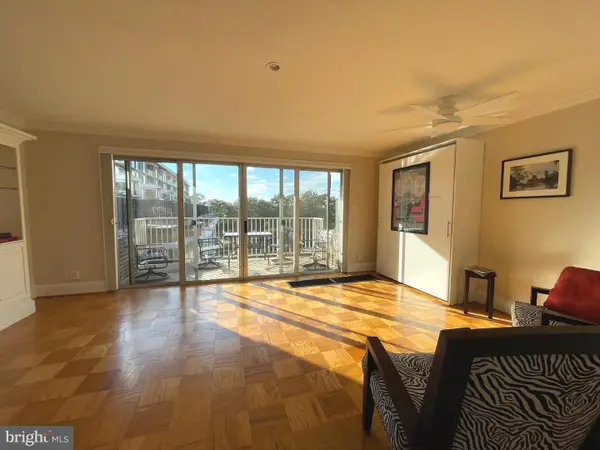 $232,500Active-- beds 1 baths520 sq. ft.
$232,500Active-- beds 1 baths520 sq. ft.520 N St Sw #s618, WASHINGTON, DC 20024
MLS# DCDC2231992Listed by: LONG & FOSTER REAL ESTATE, INC. - New
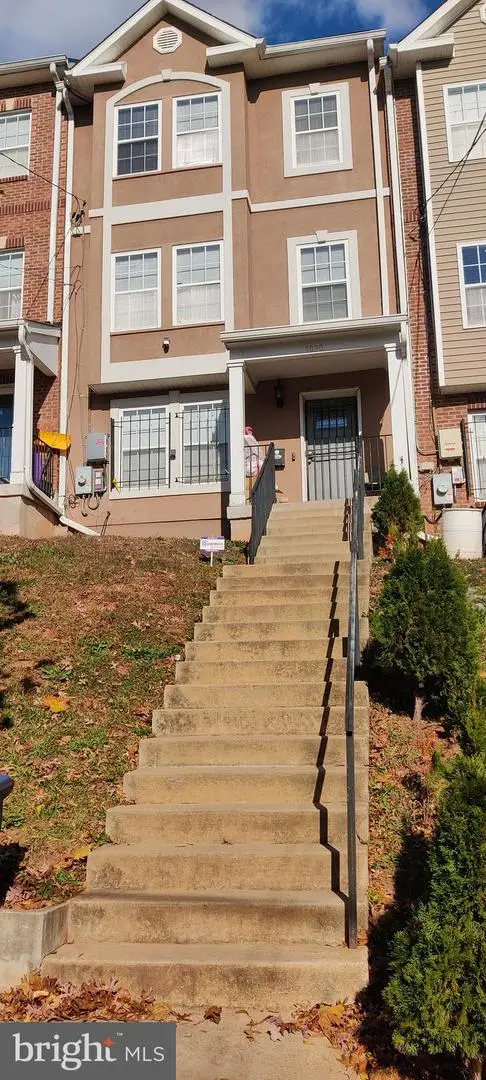 $600,000Active4 beds 4 baths2,400 sq. ft.
$600,000Active4 beds 4 baths2,400 sq. ft.5030 B St Se, WASHINGTON, DC 20019
MLS# DCDC2231998Listed by: HOMES BY OWNER - New
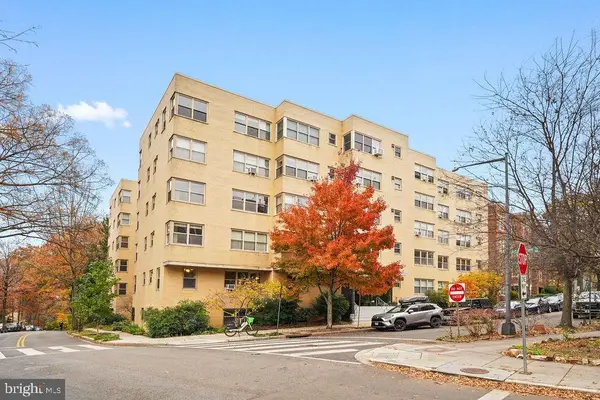 $299,900Active1 beds 1 baths
$299,900Active1 beds 1 baths3025 Ontario Rd Nw #203, WASHINGTON, DC 20009
MLS# DCDC2231942Listed by: CENTURY 21 REDWOOD REALTY - Coming Soon
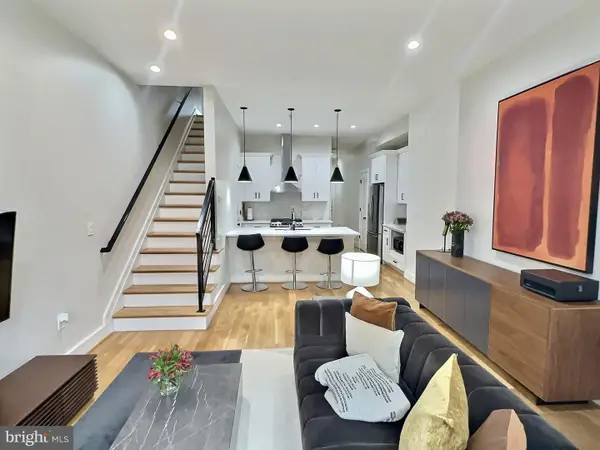 $549,000Coming Soon2 beds 2 baths
$549,000Coming Soon2 beds 2 baths1420 Staples St Ne #1, WASHINGTON, DC 20002
MLS# DCDC2231990Listed by: PEARSON SMITH REALTY, LLC - New
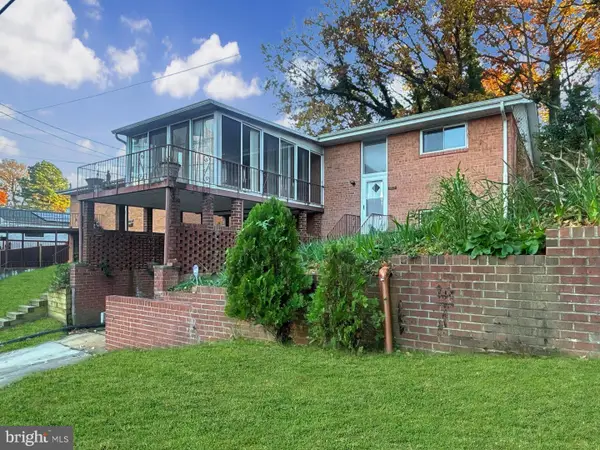 $600,000Active3 beds 3 baths2,176 sq. ft.
$600,000Active3 beds 3 baths2,176 sq. ft.3323 Nash Pl Se, WASHINGTON, DC 20020
MLS# DCDC2231920Listed by: BENNETT REALTY SOLUTIONS - Open Sat, 2 to 4pmNew
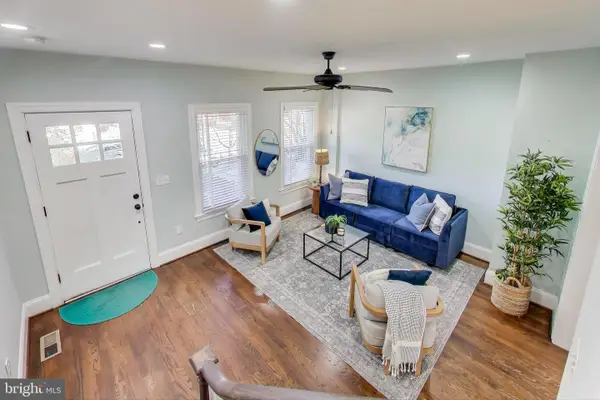 $777,000Active4 beds 3 baths1,822 sq. ft.
$777,000Active4 beds 3 baths1,822 sq. ft.917 Hamlin St Ne, WASHINGTON, DC 20017
MLS# DCDC2231948Listed by: COMPASS
