533 6th St Se, WASHINGTON, DC 20003
Local realty services provided by:ERA Central Realty Group
Listed by:linda frame
Office:coldwell banker realty - washington
MLS#:DCDC2220352
Source:BRIGHTMLS
Price summary
- Price:$698,000
- Price per sq. ft.:$454.43
About this home
This property is under contract. All Open Houses are cancelled. Built in 1889, this charming two-bedroom, two- full bath Capitol Hill home is filled with character, natural light, and endless potential. With over 1,500 sq. ft. of living space, it offers immediate comfort with the flexibility to update at your own pace—a rare opportunity to create your dream home in one of DC’s most sought-after neighborhoods.
The spacious primary bedroom features a generous walk-in closet, while the second bedroom—with three closets—can serve as a guest room, home office, or personal retreat. Upstairs, a large sky-lit bathroom provides both function and room for reimagining, and an additional oversized skylight floods the second floor with sunlight.
On the main level, the family room offers a versatile gathering space that flows to a sunny brick patio—ideal for outdoor living and entertaining. Even more rare on Capitol Hill, the home includes a garage with parking for two cars (or one car plus storage), delivering true convenience in the city.
The location is unmatched - a lovely treed oasis just a couple blocks to Eastern Market and Barracks Row for shops and dining, 2 Metro stations, numerous neighborhood parks and Brent Elementary.
Move in today and make it your own—this historic Hill residence is ready for its next chapter.
Contact an agent
Home facts
- Year built:1889
- Listing ID #:DCDC2220352
- Added:2 day(s) ago
- Updated:September 06, 2025 at 07:24 AM
Rooms and interior
- Bedrooms:2
- Total bathrooms:2
- Full bathrooms:2
- Living area:1,536 sq. ft.
Heating and cooling
- Cooling:Central A/C
- Heating:Heat Pump(s), Natural Gas
Structure and exterior
- Year built:1889
- Building area:1,536 sq. ft.
- Lot area:0.04 Acres
Schools
- Middle school:JEFFERSON MIDDLE SCHOOL ACADEMY
- Elementary school:BRENT
Utilities
- Water:Public
- Sewer:Public Sewer
Finances and disclosures
- Price:$698,000
- Price per sq. ft.:$454.43
- Tax amount:$8,632 (2024)
New listings near 533 6th St Se
- New
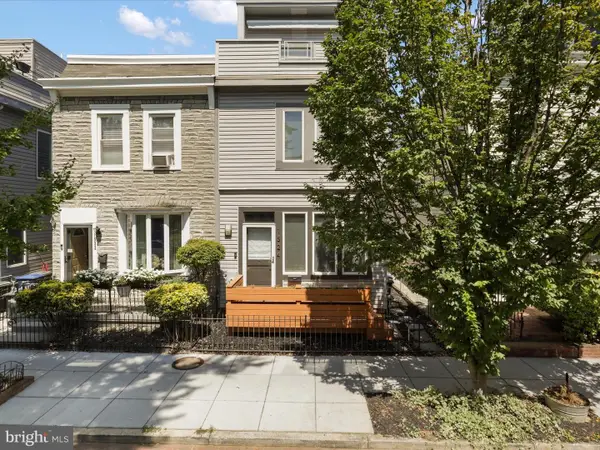 $799,000Active3 beds 4 baths2,050 sq. ft.
$799,000Active3 beds 4 baths2,050 sq. ft.1524 Gales St Ne, WASHINGTON, DC 20002
MLS# DCDC2221298Listed by: TTR SOTHEBY'S INTERNATIONAL REALTY - New
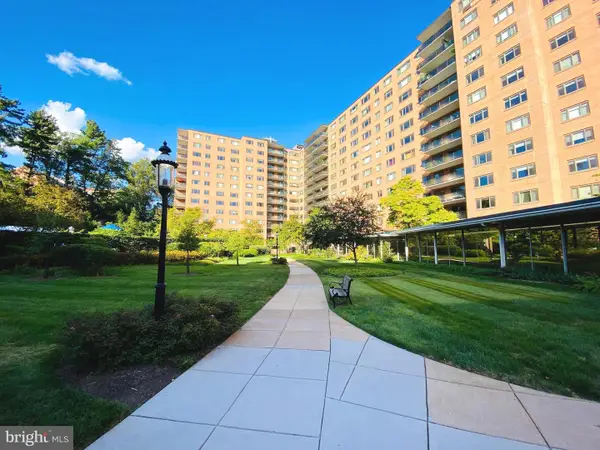 $349,000Active1 beds 1 baths1,045 sq. ft.
$349,000Active1 beds 1 baths1,045 sq. ft.4201 Cathedral Ave Nw #622e, WASHINGTON, DC 20016
MLS# DCDC2220094Listed by: SAMSON PROPERTIES - New
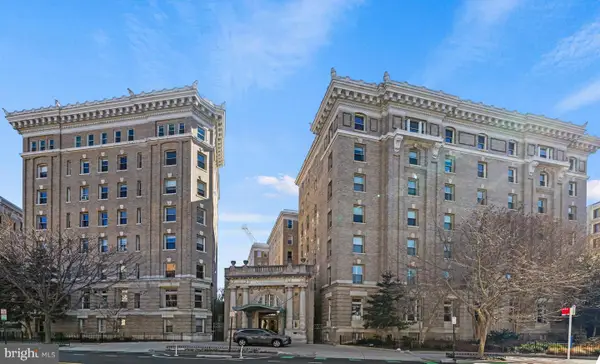 $1,150,000Active2 beds 2 baths1,940 sq. ft.
$1,150,000Active2 beds 2 baths1,940 sq. ft.2022 Columbia Rd Nw #102, WASHINGTON, DC 20009
MLS# DCDC2221300Listed by: COMPASS - New
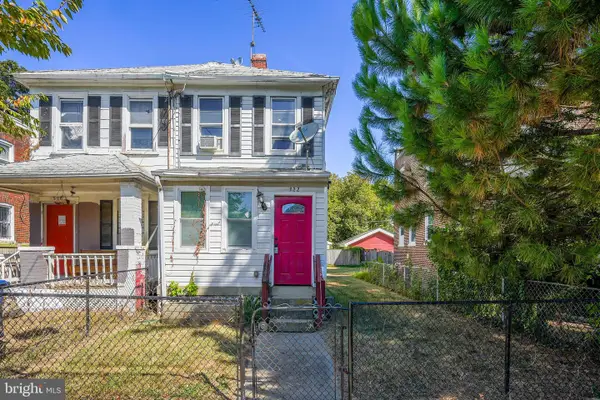 $275,000Active2 beds 1 baths1,268 sq. ft.
$275,000Active2 beds 1 baths1,268 sq. ft.322 Raleigh St Se, WASHINGTON, DC 20032
MLS# DCDC2220328Listed by: EXP REALTY, LLC - Open Sun, 12 to 3pmNew
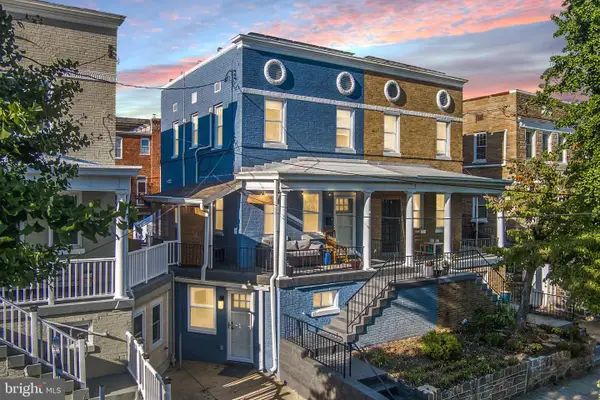 $675,000Active3 beds 3 baths1,534 sq. ft.
$675,000Active3 beds 3 baths1,534 sq. ft.517 Somerset Pl Nw, WASHINGTON, DC 20011
MLS# DCDC2221212Listed by: RLAH @PROPERTIES - Coming Soon
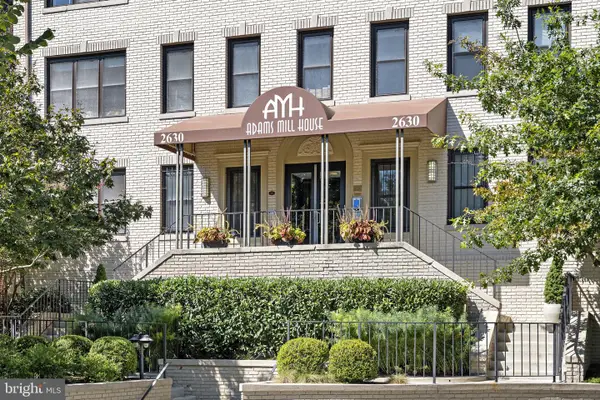 $700,000Coming Soon2 beds 2 baths
$700,000Coming Soon2 beds 2 baths2630 Adams Mill Rd Nw #t06, WASHINGTON, DC 20009
MLS# DCDC2221236Listed by: REAL BROKER, LLC - New
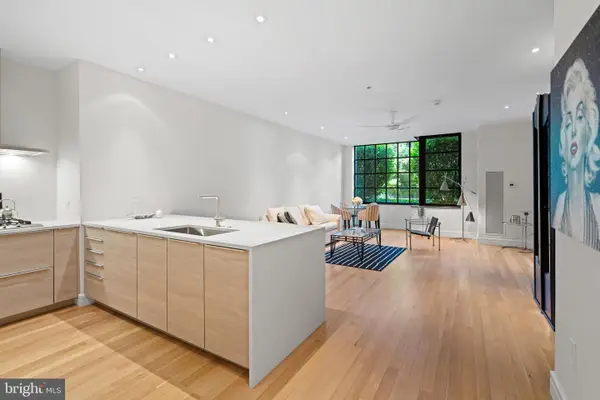 $950,000Active1 beds 1 baths934 sq. ft.
$950,000Active1 beds 1 baths934 sq. ft.3303 Water St Nw #3b, WASHINGTON, DC 20007
MLS# DCDC2221250Listed by: TTR SOTHEBY'S INTERNATIONAL REALTY - Open Sun, 1 to 3pmNew
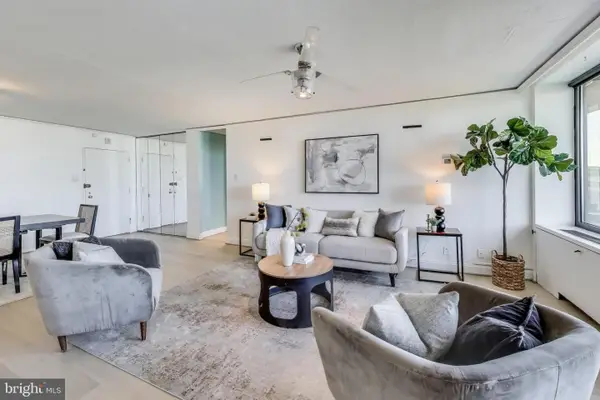 $349,900Active1 beds 1 baths959 sq. ft.
$349,900Active1 beds 1 baths959 sq. ft.490 M St Sw #w802, WASHINGTON, DC 20024
MLS# DCDC2221154Listed by: WASHINGTON FINE PROPERTIES ,LLC - Open Sun, 1 to 3pmNew
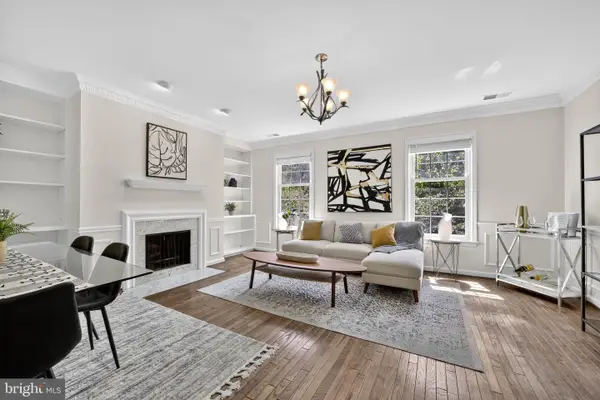 $575,000Active1 beds 1 baths879 sq. ft.
$575,000Active1 beds 1 baths879 sq. ft.1749 Q St Nw #f, WASHINGTON, DC 20009
MLS# DCDC2205334Listed by: CORCORAN MCENEARNEY - Open Sat, 1 to 3pmNew
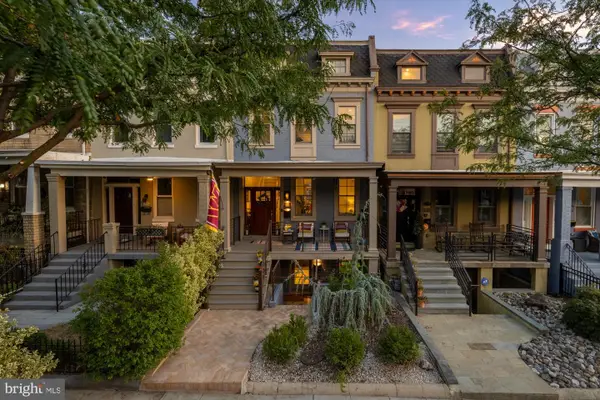 $1,599,900Active4 beds 4 baths2,920 sq. ft.
$1,599,900Active4 beds 4 baths2,920 sq. ft.54 W St Nw, WASHINGTON, DC 20001
MLS# DCDC2221230Listed by: RLAH @PROPERTIES
