5338 Jay St Ne, Washington, DC 20019
Local realty services provided by:ERA Martin Associates
Listed by: jeffrey a lybrand
Office: new dominion realty
MLS#:DCDC2223564
Source:BRIGHTMLS
Price summary
- Price:$375,000
- Price per sq. ft.:$355.79
About this home
$375,000 Wow! Take another look on this. 5338 Jay St NE has loan programs for no money down and help with closing costs. You can call the lenders and see what loan is best for you! Fantastic DETACHED Home! Open floor plan with tons of light. 3 bedrooms and Full bath on the top floor. New Roof in 2025. Lovely renovation in 2021. Stunning Stainless Kitchen with all new cabinets, Undermount Deep sink and Quartz countertops (2021). Luxury plank flooring on both levels (2021). Spacious Living room and a nice dining area. New Windows (2021), Gas Furnace/AC (2021), Hot Water Heater(2018), Refrigerator, Electric Range and Dishwasher all in 2021. Powder room and Laundry on the main level. Private parking space and plenty of street parking. Nice black wrought iron fence around the whole yard. Quiet one-way street with open space to the right. Great location not on any busy roads and close to many Metro stations including 0.9mi to Deanwood. Near to the Deanwood Aquatic Center for indoor swimming, Deanwood Community Center and Library. The 2024 homestead tax amount is $3,014 /yr or $251 /mo. If you are a first time buyer you save around 3k on recordation taxes at closing. Ask about special financing with some banks that offer grants and sometimes lower rates. Burrville Elementary, Kelly Miller Middle and Woodson High Schools are nearby also. BEST BUY in the area. See 5331 Jay St NE across the street Sold for $415k in Feb. Hurry on this one.
Contact an agent
Home facts
- Year built:1970
- Listing ID #:DCDC2223564
- Added:57 day(s) ago
- Updated:November 16, 2025 at 08:28 AM
Rooms and interior
- Bedrooms:3
- Total bathrooms:2
- Full bathrooms:1
- Half bathrooms:1
- Living area:1,054 sq. ft.
Heating and cooling
- Cooling:Central A/C
- Heating:Forced Air, Natural Gas
Structure and exterior
- Roof:Built-Up, Cool/White, Pitched, Radiant Barrier
- Year built:1970
- Building area:1,054 sq. ft.
- Lot area:0.04 Acres
Schools
- High school:WOODSON
- Middle school:KELLY MILLER
- Elementary school:BURRVILLE
Utilities
- Water:Public
- Sewer:Public Sewer
Finances and disclosures
- Price:$375,000
- Price per sq. ft.:$355.79
- Tax amount:$3,785 (2025)
New listings near 5338 Jay St Ne
- New
 $564,900Active2 beds 3 baths1,068 sq. ft.
$564,900Active2 beds 3 baths1,068 sq. ft.301 Massachusetts Ave Nw #102, WASHINGTON, DC 20001
MLS# DCDC2231962Listed by: EXP REALTY, LLC - New
 $695,000Active1 beds 1 baths720 sq. ft.
$695,000Active1 beds 1 baths720 sq. ft.3251 Prospect St Nw #410, WASHINGTON, DC 20007
MLS# DCDC2231954Listed by: LONG & FOSTER REAL ESTATE, INC. - New
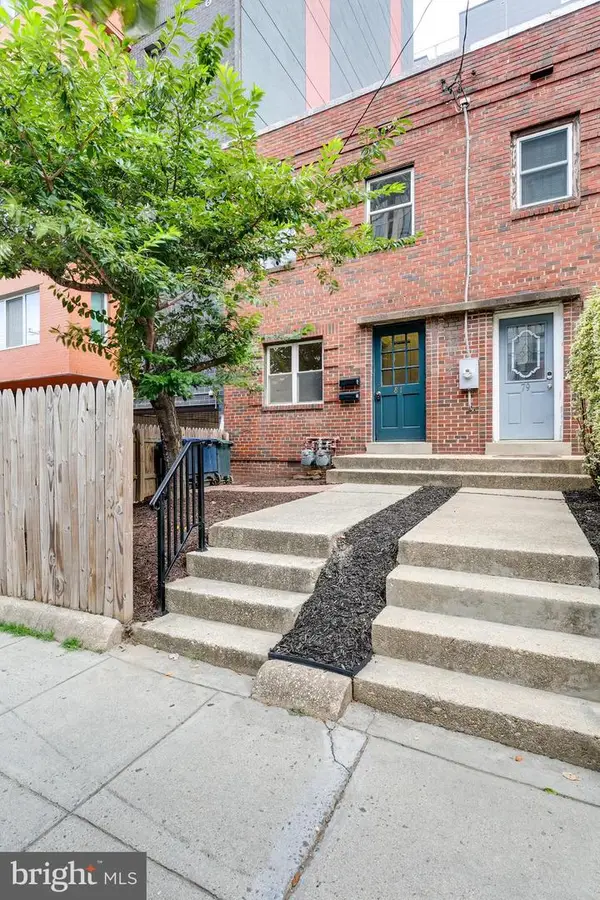 $699,990Active2 beds 2 baths1,120 sq. ft.
$699,990Active2 beds 2 baths1,120 sq. ft.81 Q St Sw, WASHINGTON, DC 20024
MLS# DCDC2231958Listed by: CAPITAL AREA REALTORS OF DC - New
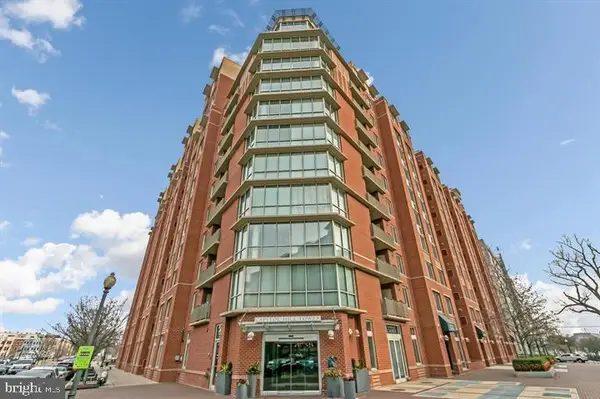 $415,000Active1 beds 1 baths762 sq. ft.
$415,000Active1 beds 1 baths762 sq. ft.1000 New Jersey Ave Se #1029, WASHINGTON, DC 20003
MLS# DCDC2231644Listed by: BERKSHIRE HATHAWAY HOMESERVICES PENFED REALTY - New
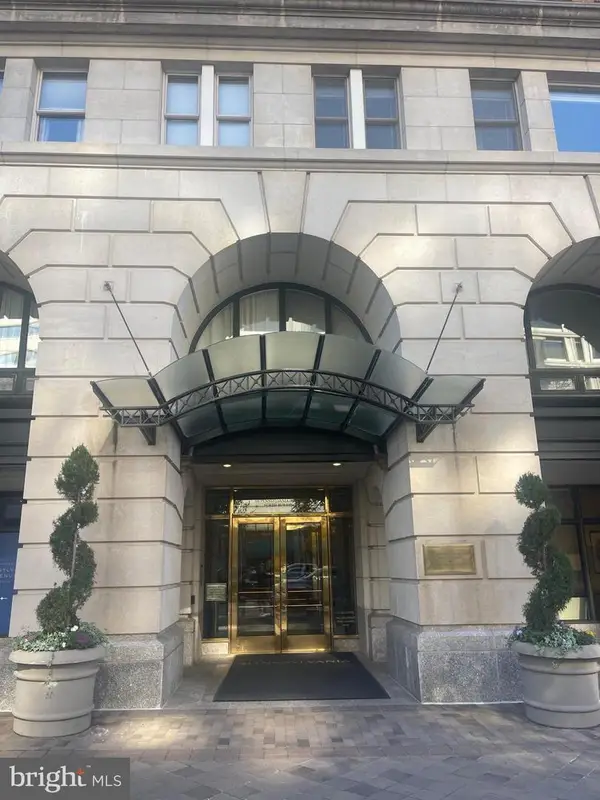 $460,000Active1 beds 1 baths726 sq. ft.
$460,000Active1 beds 1 baths726 sq. ft.601 Pennsylvania Ave Nw #710, WASHINGTON, DC 20004
MLS# DCDC2229310Listed by: FAIRFAX REALTY OF TYSONS - Coming Soon
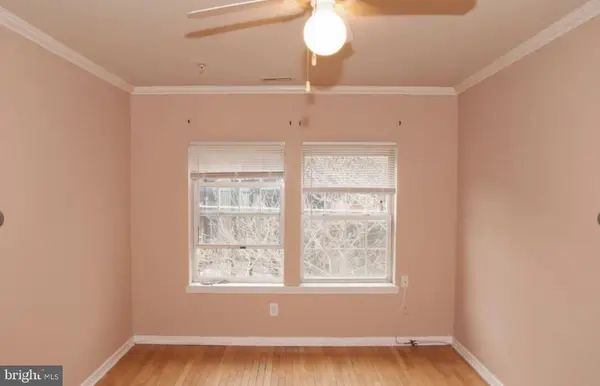 $75,000Coming Soon1 beds 1 baths
$75,000Coming Soon1 beds 1 baths2100 Fendall St Se #13, WASHINGTON, DC 20020
MLS# DCDC2230728Listed by: TTR SOTHEBY'S INTERNATIONAL REALTY - Coming Soon
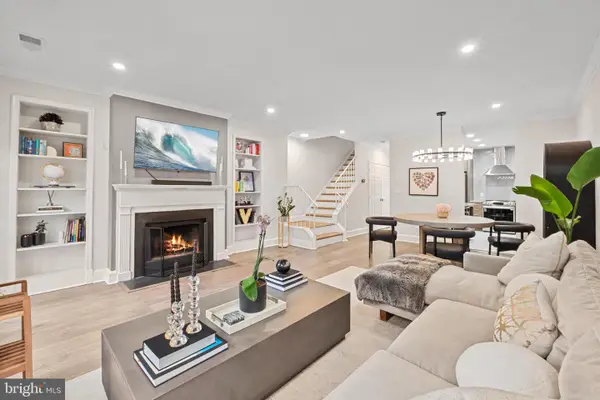 $799,900Coming Soon2 beds 2 baths
$799,900Coming Soon2 beds 2 baths4311 Massachusetts Ave Nw, WASHINGTON, DC 20016
MLS# DCDC2231474Listed by: LONG & FOSTER REAL ESTATE, INC. - Open Sun, 2 to 4pm
 $1,550,000Pending3 beds 4 baths3,423 sq. ft.
$1,550,000Pending3 beds 4 baths3,423 sq. ft.626 A St Ne, WASHINGTON, DC 20002
MLS# DCDC2213156Listed by: COMPASS 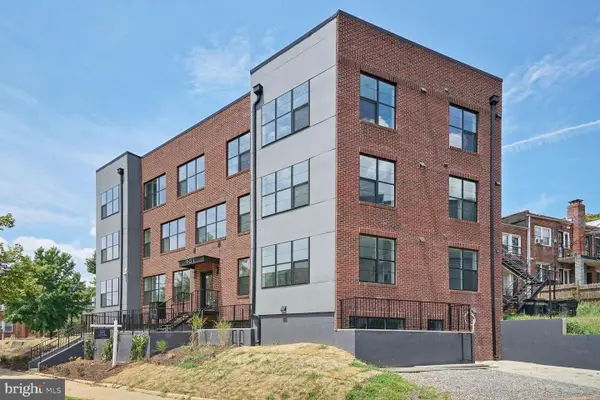 $550,000Pending2 beds 2 baths1,250 sq. ft.
$550,000Pending2 beds 2 baths1,250 sq. ft.901 19th St Ne #ph2, WASHINGTON, DC 20002
MLS# DCDC2231472Listed by: M SQUARED REAL ESTATE LLC- Coming Soon
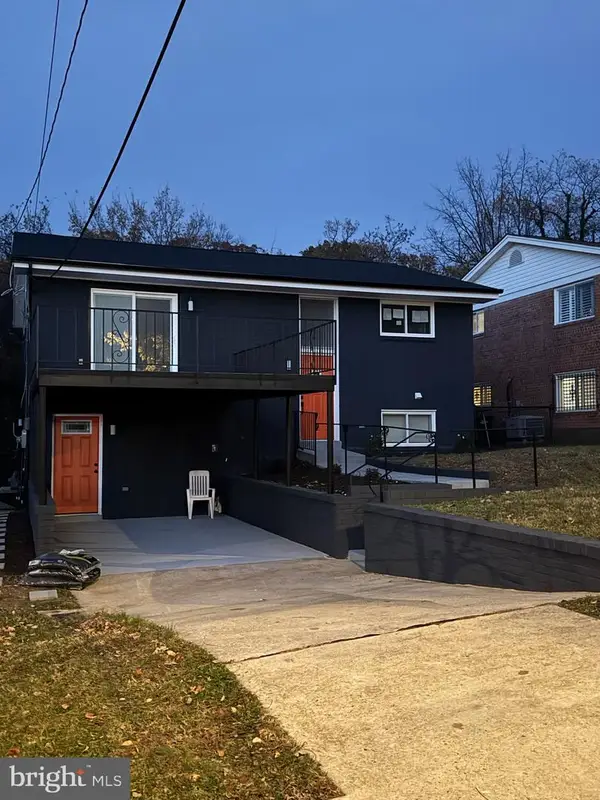 $745,000Coming Soon4 beds 4 baths
$745,000Coming Soon4 beds 4 baths3240 Pope St Se, WASHINGTON, DC 20020
MLS# DCDC2231924Listed by: NHT REAL ESTATE LLC
