534 24th St Ne, Washington, DC 20002
Local realty services provided by:ERA Reed Realty, Inc.
534 24th St Ne,Washington, DC 20002
$699,900
- 3 Beds
- 3 Baths
- 1,840 sq. ft.
- Townhouse
- Pending
Listed by: michele pratt
Office: keller williams capital properties
MLS#:DCDC2215196
Source:BRIGHTMLS
Price summary
- Price:$699,900
- Price per sq. ft.:$380.38
About this home
This classic 1920's Wardman rowhome has been impeccably cared for and stylishly renovated, blending timeless character with smart updates. With fully paid-off solar panels, income-generating SRECs, and a lower level with rental potential, this home is as smart as it is beautiful. Inside, the main level shines with warm hardwood floors, natural light, and an open yet defined floor plan that flows seamlessly from the living and dining areas into a stunning white shaker-cabinet kitchen. A convenient half bath completes this level. Upstairs, two spacious bedrooms offer great closet storage, along with a newly renovated full bath and a dedicated laundry room. The lower level expands your options with new flooring, a living room with fireplace, kitchen, bedroom area, full bath, and its own washer/dryer plus separate HVAC. With front and rear entrances, it’s an ideal in-law suite, guest quarters, or rental space. Outside, enjoy a classic Wardman front porch and landscaped walkway. Even better, the solar panels not only offset energy usage but also generate valuable income through SRECs. Located near the H Street Corridor, Kingman Island, the Anacostia River, bike trails, and the DC Streetcar—with RFK Stadium’s exciting redevelopment just around the corner—this home offers move-in readiness, strong equity potential, and the perfect balance of city vibrancy and natural escape.
Contact an agent
Home facts
- Year built:1928
- Listing ID #:DCDC2215196
- Added:124 day(s) ago
- Updated:January 01, 2026 at 08:58 AM
Rooms and interior
- Bedrooms:3
- Total bathrooms:3
- Full bathrooms:2
- Half bathrooms:1
- Living area:1,840 sq. ft.
Heating and cooling
- Cooling:Central A/C
- Heating:Forced Air, Natural Gas
Structure and exterior
- Year built:1928
- Building area:1,840 sq. ft.
- Lot area:0.04 Acres
Schools
- High school:EASTERN
- Middle school:STUART-HOBSON
- Elementary school:MINER
Utilities
- Water:Public
- Sewer:Public Sewer
Finances and disclosures
- Price:$699,900
- Price per sq. ft.:$380.38
- Tax amount:$5,784 (2024)
New listings near 534 24th St Ne
- New
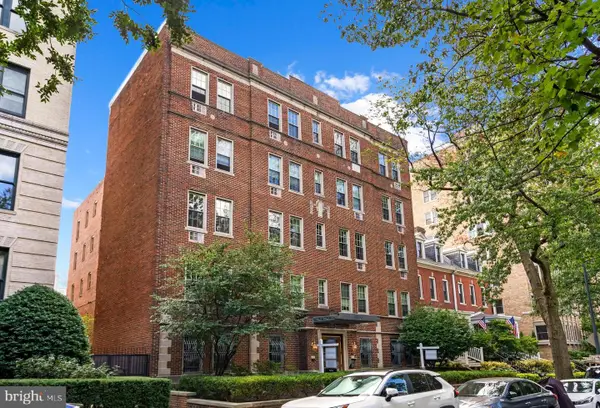 $419,000Active1 beds 1 baths665 sq. ft.
$419,000Active1 beds 1 baths665 sq. ft.2010 Kalorama Rd Nw #306, WASHINGTON, DC 20009
MLS# DCDC2239310Listed by: LONG & FOSTER REAL ESTATE, INC. - Coming SoonOpen Sat, 11:30am to 1:30pm
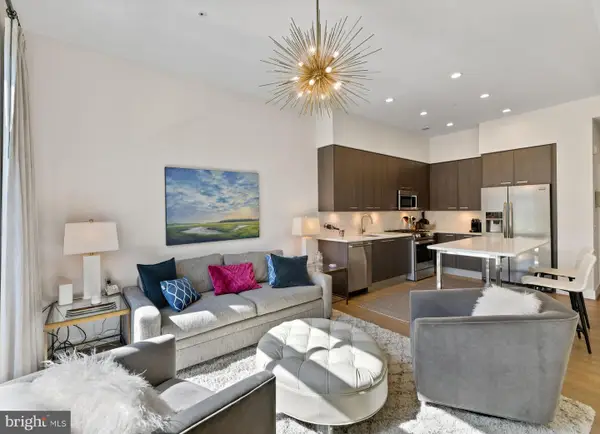 $495,900Coming Soon1 beds 1 baths
$495,900Coming Soon1 beds 1 baths525 Water St Sw #326, WASHINGTON, DC 20024
MLS# DCDC2239312Listed by: COMPASS - Coming Soon
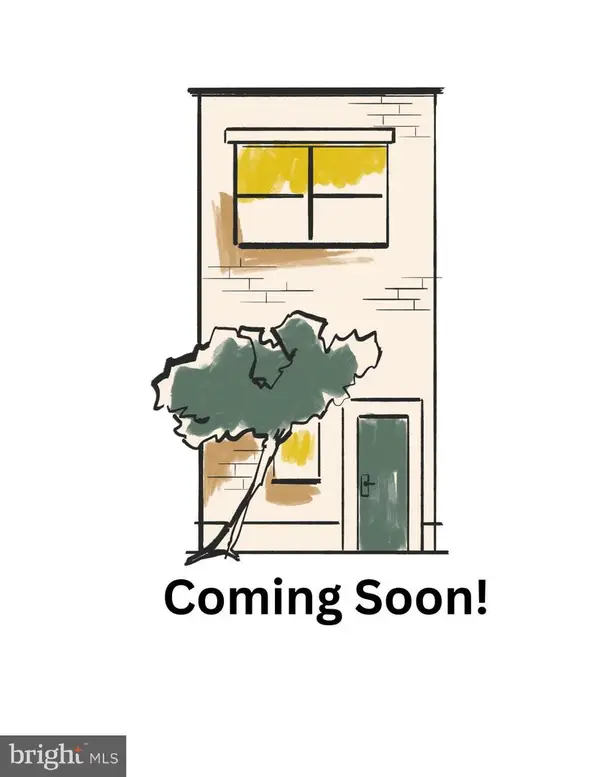 $575,000Coming Soon3 beds 1 baths
$575,000Coming Soon3 beds 1 baths824 20th St Ne, WASHINGTON, DC 20002
MLS# DCDC2239302Listed by: RLAH @PROPERTIES - Coming Soon
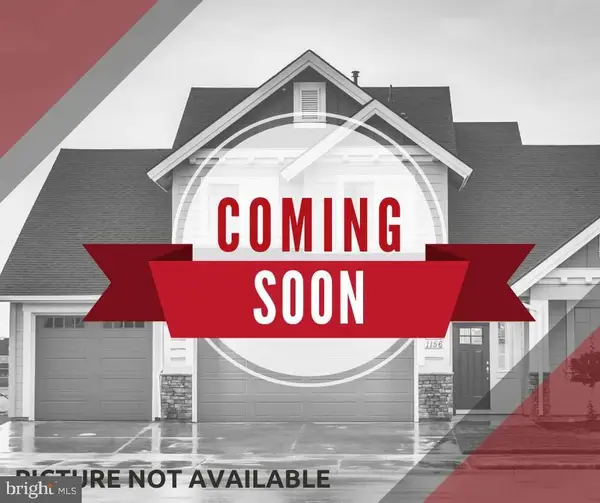 $500,000Coming Soon5 beds 3 baths
$500,000Coming Soon5 beds 3 baths4834-4836 Sheriff Rd Ne, WASHINGTON, DC 20019
MLS# DCDC2238924Listed by: KELLER WILLIAMS REALTY - Coming Soon
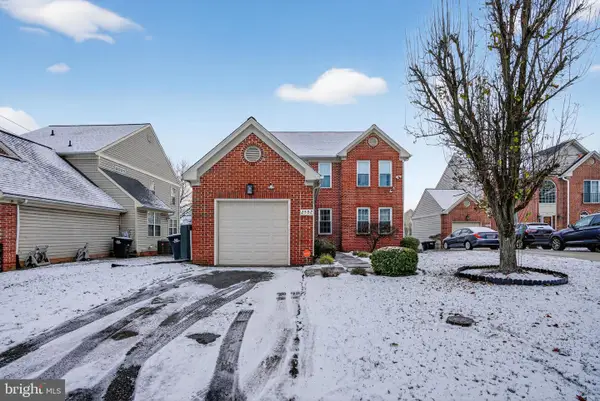 $919,000Coming Soon3 beds 4 baths
$919,000Coming Soon3 beds 4 baths2502 18th St Ne, WASHINGTON, DC 20018
MLS# DCDC2235122Listed by: WEICHERT, REALTORS - New
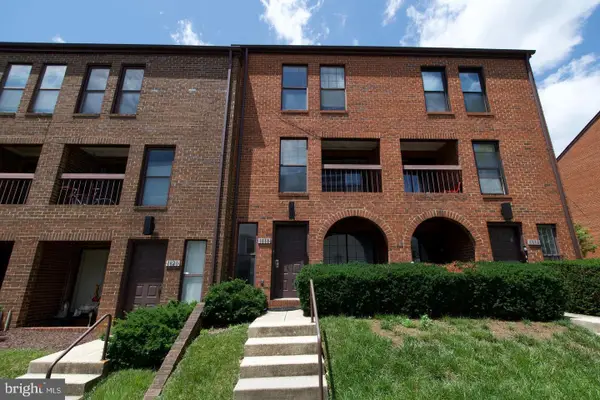 $289,900Active3 beds 2 baths1,015 sq. ft.
$289,900Active3 beds 2 baths1,015 sq. ft.1818 Bryant St Ne, WASHINGTON, DC 20018
MLS# DCDC2239300Listed by: BRADFORD REAL ESTATE GROUP, LLC - Coming Soon
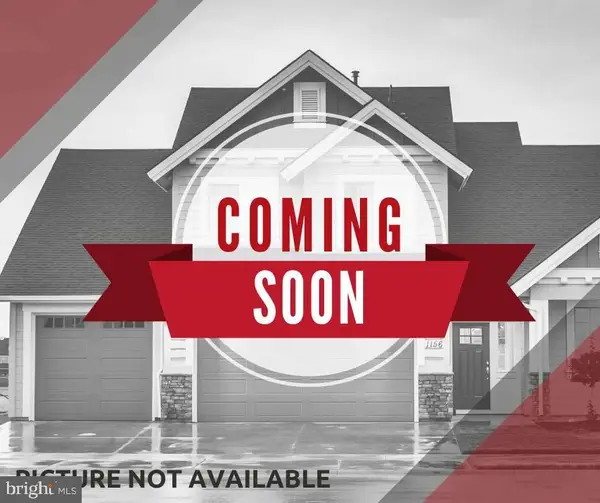 $500,000Coming Soon5 beds -- baths
$500,000Coming Soon5 beds -- baths4834-4836 Sheriff Rd Ne, WASHINGTON, DC 20019
MLS# DCDC2238896Listed by: KELLER WILLIAMS REALTY - Coming Soon
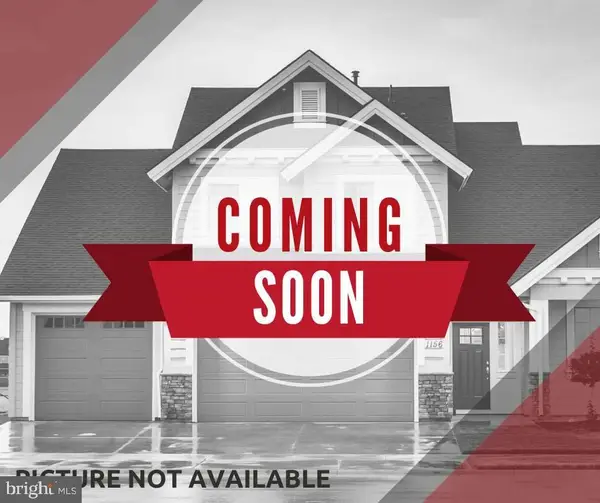 $300,000Coming Soon1 beds 1 baths
$300,000Coming Soon1 beds 1 baths1239 Vermont Ave Nw #410, WASHINGTON, DC 20005
MLS# DCDC2239070Listed by: KELLER WILLIAMS REALTY - Coming Soon
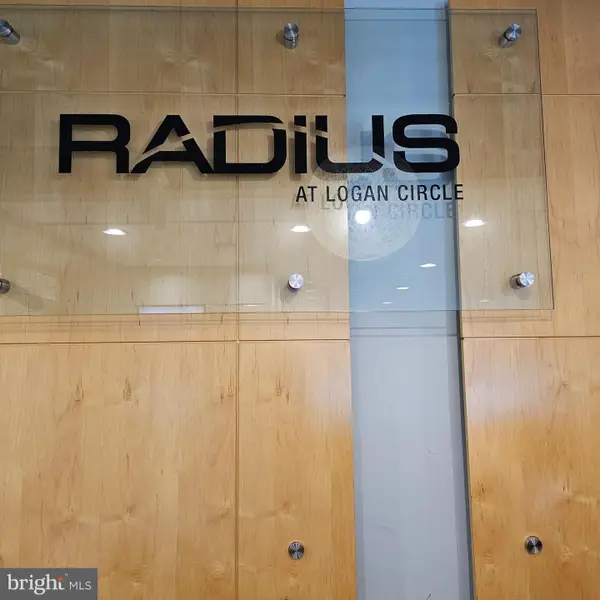 $296,000Coming Soon-- beds 1 baths
$296,000Coming Soon-- beds 1 baths1300 N St Nw #713, WASHINGTON, DC 20005
MLS# DCDC2239148Listed by: COLDWELL BANKER REALTY - Coming Soon
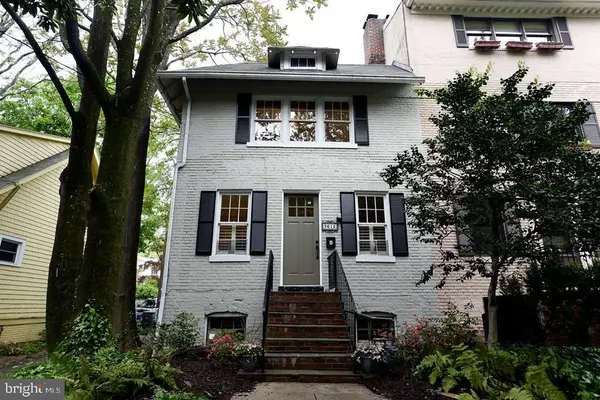 $799,000Coming Soon4 beds 2 baths
$799,000Coming Soon4 beds 2 baths3612 34th St Nw, WASHINGTON, DC 20008
MLS# DCDC2239266Listed by: COLDWELL BANKER REALTY - WASHINGTON
