5352 29th St Nw, Washington, DC 20015
Local realty services provided by:ERA OakCrest Realty, Inc.
5352 29th St Nw,Washington, DC 20015
$989,000
- 3 Beds
- 3 Baths
- 2,485 sq. ft.
- Single family
- Active
Upcoming open houses
- Tue, Nov 1810:00 am - 12:00 pm
Listed by: lisa b resch
Office: compass
MLS#:DCDC2230246
Source:BRIGHTMLS
Price summary
- Price:$989,000
- Price per sq. ft.:$397.99
About this home
Built in the 1930's this delightful tudor exudes curb appeal and storybook charm. The brick and stone exterior with a welcoming blue door beckons you inside. Once across the threshold, you're greeted with cozy cottage charm and period detailing. The main floor layout is ideal for how we live and work today with a flexible, open floor plan -- the hardwood floors in the foyer lead to the large living room with a wood-burning fireplace that flows nicely into the ample dining room and the cheery white kitchen with brand new quartz countertops with seating and new stainless steel sink and faucet, a gourmet Viking range and stainless steel fridge. The adjacent family room is open to the dining and kitchen - and has built-in bookshelves for display and tv placement. There is a door to the mud room with blue tiled flooring that leads out to the large and leafy fenced-in rear yard and a private parking space for one car. * Square footage is an estimate*
The main level boasts one more bedroom or use the space as an office -- with a vintage feeling en suite full bath with a tub. Up the stairs to two light-flooded sizable bedrooms with ample closets and one with built-in shelving. The white and bright full bath has a new vanity and light.
Bring your imagination to the expansive lower level -- a large paneled recreation room, laundry area, and storage/workshop and an office (or a future bedroom that would be ideal for guests, au pair or in laws) and a full bath with an original claw foot tub.
The location cannot be beat -- sited within a special enclave in Chevy Chase DC know for friendly neighbors and street and block parties. Paces to the peace and natural beauty of Rock Creek Park - enjoy the walking, biking and hiking trails, horse stables, and nature center. Two miles to the shops, award-winning dining like Opal, Little Beast and Birdsong Thai; conveniences; the DC public library and community center; the Avalon Theatre (the last independent movie house in DC); groceries; sidewalk cafes; and more on Connecticut Avenue including the highly anticipated Wheelhouse restaurant from the Millie's famiily! And just bit farther west to Friendship Heights -- red line Metro, shopping, dining, Bloomingdale's, new Trader Joe's, Total Wine, Amazon Fresh, medical offices, and the soon to be reopened Mazza Gallerie.
Welcome Home!
Contact an agent
Home facts
- Year built:1938
- Listing ID #:DCDC2230246
- Added:1 day(s) ago
- Updated:November 18, 2025 at 05:33 AM
Rooms and interior
- Bedrooms:3
- Total bathrooms:3
- Full bathrooms:3
- Living area:2,485 sq. ft.
Heating and cooling
- Cooling:Central A/C
- Heating:Forced Air, Natural Gas
Structure and exterior
- Year built:1938
- Building area:2,485 sq. ft.
- Lot area:0.12 Acres
Schools
- High school:JACKSON-REED
- Middle school:DEAL JUNIOR HIGH SCHOOL
- Elementary school:MURCH
Utilities
- Water:Public
- Sewer:Public Sewer
Finances and disclosures
- Price:$989,000
- Price per sq. ft.:$397.99
- Tax amount:$8,295 (2025)
New listings near 5352 29th St Nw
- New
 $329,000Active6 beds -- baths2,584 sq. ft.
$329,000Active6 beds -- baths2,584 sq. ft.517 Parkland Pl Se, WASHINGTON, DC 20032
MLS# DCDC2232164Listed by: COSMOPOLITAN PROPERTIES REAL ESTATE BROKERAGE - New
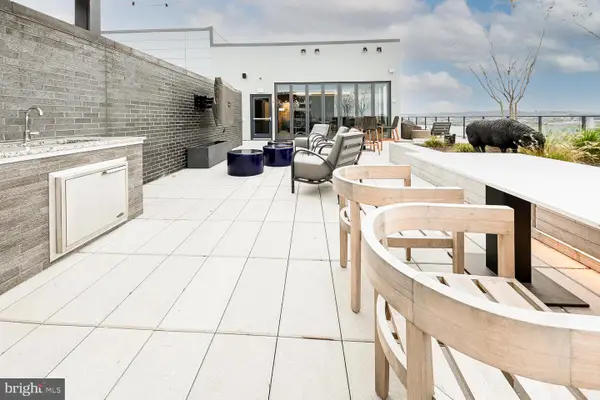 $450,000Active1 beds 1 baths790 sq. ft.
$450,000Active1 beds 1 baths790 sq. ft.70 N St Se #n205, WASHINGTON, DC 20003
MLS# DCDC2232116Listed by: LONG & FOSTER REAL ESTATE, INC. - Coming Soon
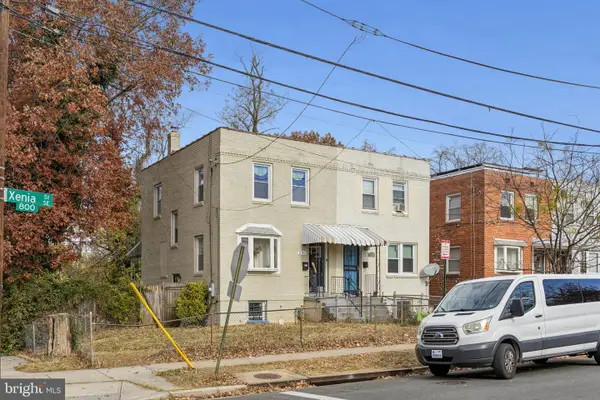 $330,000Coming Soon3 beds 2 baths
$330,000Coming Soon3 beds 2 baths800 Xenia St Se, WASHINGTON, DC 20032
MLS# DCDC2230436Listed by: KELLER WILLIAMS CAPITAL PROPERTIES - Open Sun, 2 to 4pmNew
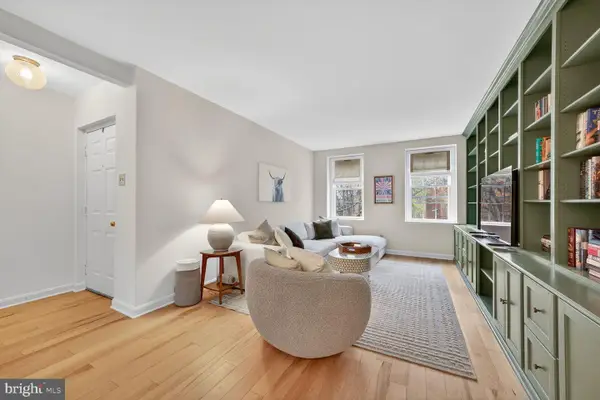 $418,000Active1 beds 1 baths744 sq. ft.
$418,000Active1 beds 1 baths744 sq. ft.3811 39th St Nw #d88, WASHINGTON, DC 20016
MLS# DCDC2231816Listed by: COMPASS - Open Sat, 12 to 2pmNew
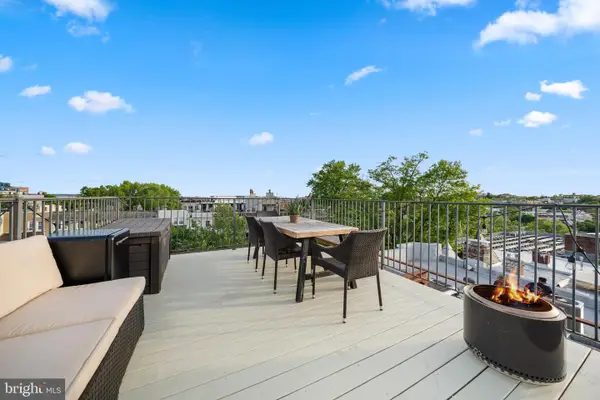 $799,000Active3 beds 3 baths1,756 sq. ft.
$799,000Active3 beds 3 baths1,756 sq. ft.731 Fairmont St Nw #2, WASHINGTON, DC 20001
MLS# DCDC2232074Listed by: COMPASS - New
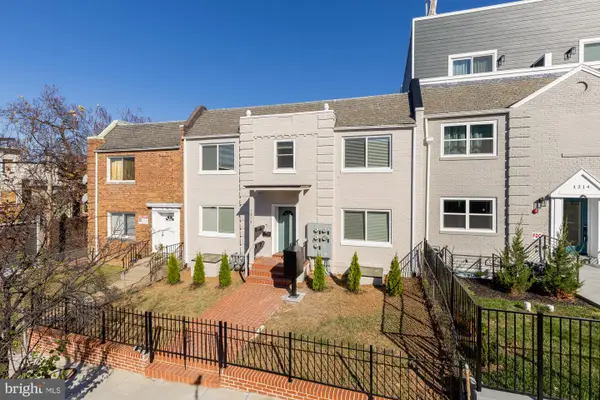 $1,500,000Active8 beds -- baths2,776 sq. ft.
$1,500,000Active8 beds -- baths2,776 sq. ft.1210 Meigs Pl Ne, WASHINGTON, DC 20002
MLS# DCDC2232092Listed by: COMPASS - New
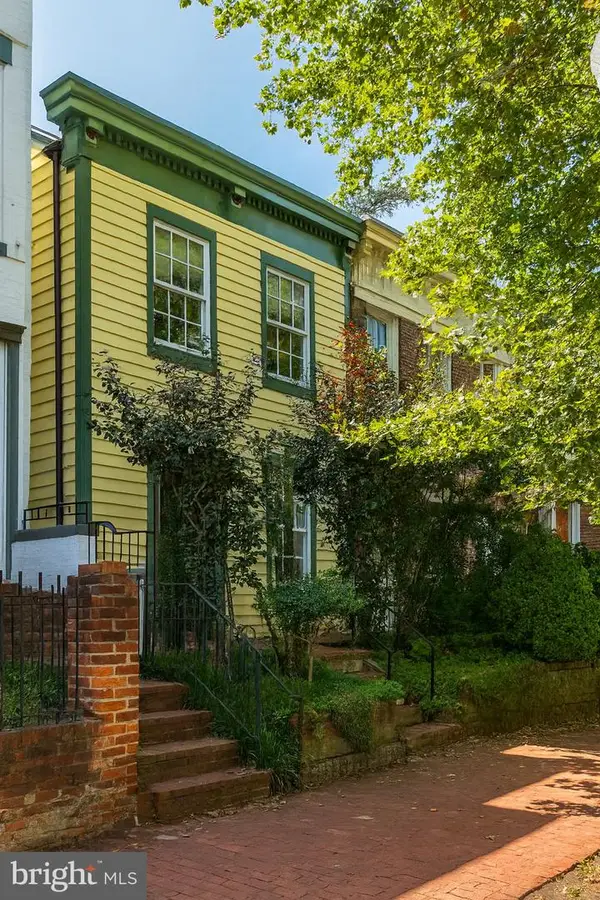 $1,550,000Active4 beds 4 baths1,986 sq. ft.
$1,550,000Active4 beds 4 baths1,986 sq. ft.535 6th St Se, WASHINGTON, DC 20003
MLS# DCDC2232132Listed by: WASHINGTON FINE PROPERTIES, LLC - New
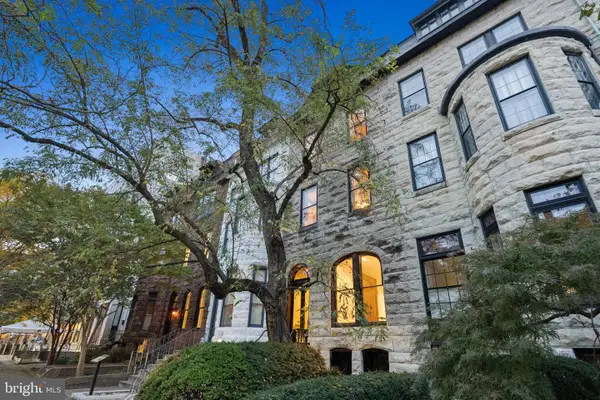 $2,000,000Active6 beds 3 baths3,601 sq. ft.
$2,000,000Active6 beds 3 baths3,601 sq. ft.2012 R St Nw, WASHINGTON, DC 20009
MLS# DCDC2231502Listed by: TTR SOTHEBY'S INTERNATIONAL REALTY - Coming Soon
 $1,500,000Coming Soon2 beds 2 baths
$1,500,000Coming Soon2 beds 2 baths920 I St Nw #411, WASHINGTON, DC 20001
MLS# DCDC2231754Listed by: MCWILLIAMS/BALLARD, INC. - Coming Soon
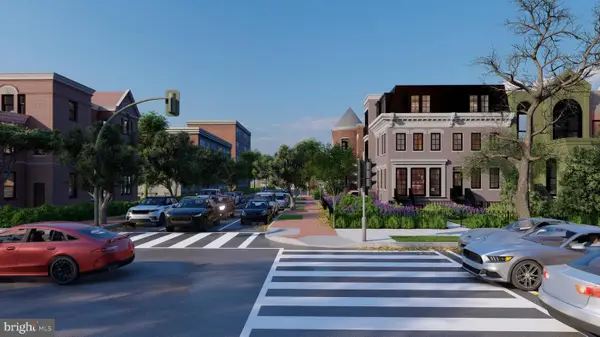 $2,675,000Coming Soon4 beds 4 baths
$2,675,000Coming Soon4 beds 4 baths1902 16th St Nw, WASHINGTON, DC 20009
MLS# DCDC2231776Listed by: NETREALTYNOW.COM, LLC
