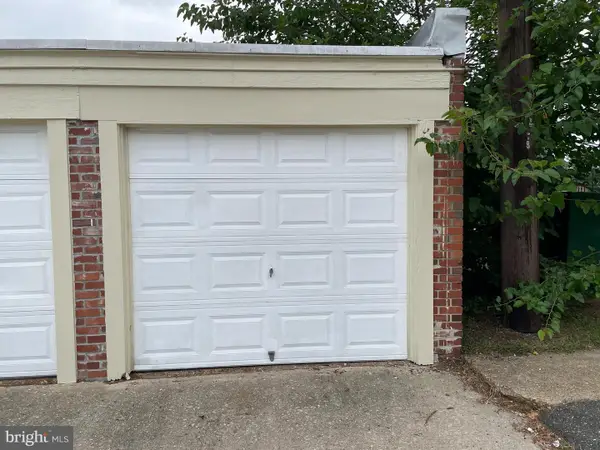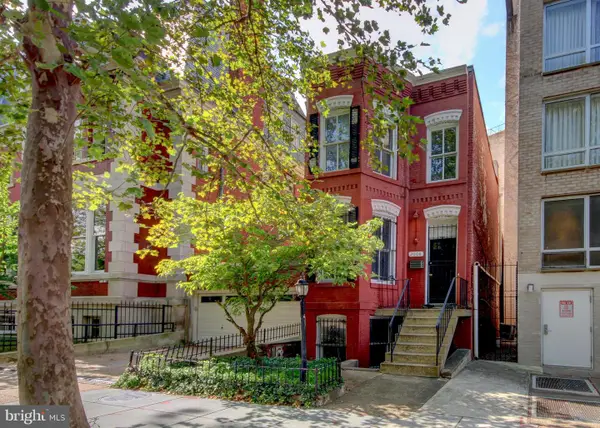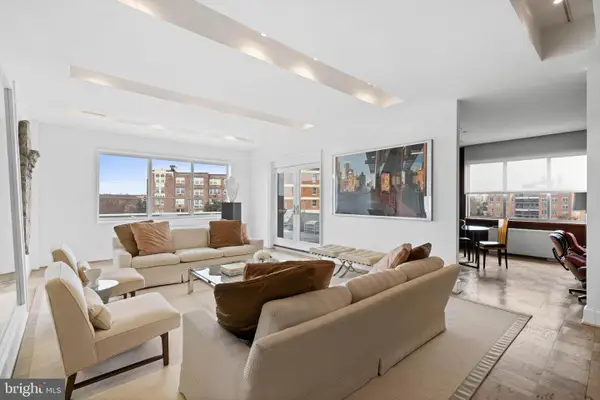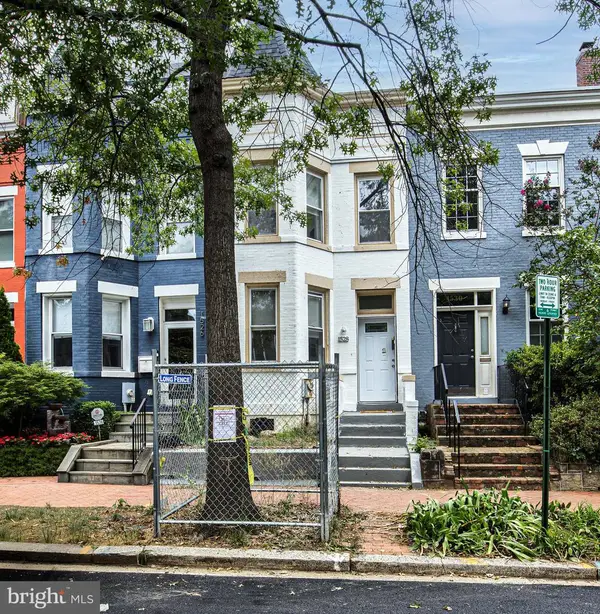5401 8th St Nw #b, WASHINGTON, DC 20011
Local realty services provided by:ERA Byrne Realty



5401 8th St Nw #b,WASHINGTON, DC 20011
$959,900
- 3 Beds
- 3 Baths
- 2,300 sq. ft.
- Condominium
- Active
Listed by:margaret m. babbington
Office:compass
MLS#:DCDC2203906
Source:BRIGHTMLS
Price summary
- Price:$959,900
- Price per sq. ft.:$417.35
About this home
Elegant Two-Level 3-Bedroom Residence in the Heart of Petworth- VA ASSUMABLE LOAN AT 5%
For the luxury buyer seeking space, style, and location, this exquisite three-bedroom, two-and-a-half-bathroom residence delivers sophistication across two expansive levels in the heart of D.C.’s vibrant Petworth neighborhood. Designed with architectural intention and finished with premium materials, this home offers soaring 11-foot ceilings and dramatic oversized windows that bathe each room in natural light, creating an ambiance of effortless elegance.
The main level features a seamless open-concept layout ideal for refined entertaining, anchored by a chef-caliber kitchen with sleek custom cabinetry, quartz countertops, premium stainless steel appliances, and a generous island that invites gathering. Each of the three spacious bedrooms is a private retreat, complete with luxurious en-suite baths finished in designer tile and curated fixtures—offering a boutique hotel experience within the comfort of your own home.
Tailored for those who value both indoor luxury and outdoor leisure, this residence includes two private outdoor spaces: a tranquil balcony for morning espressos and a beautifully appointed patio perfect for alfresco dining or hosting under the stars.
Located just steps from the flourishing Kennedy Street corridor, this address places you amid a curated collection of Petworth’s finest culinary and cultural offerings. Enjoy artisanal sourdough pizzas and small-batch ciders at Brightwood Pizza & Bottle by ANXO, savor natural wines and creative plates at Poplar, and treat yourself to handcrafted ice cream at the beloved Everyday Sundae. Begin your day at La Coop Coffee, a sunlit café with direct-sourced Guatemalan beans and a lush patio oasis. Nearby, the FRESHFARM Uptown Market and Progresso Market provide fresh, locally sourced groceries and gourmet essentials—bringing the best of the city directly to your doorstep.
A rare opportunity to own a thoughtfully designed, impeccably finished home in one of Washington’s most exciting and emerging neighborhoods, this residence pairs upscale living with vibrant, walkable community energy. Discerning buyers, welcome to your next address of distinction.
Contact an agent
Home facts
- Year built:2022
- Listing Id #:DCDC2203906
- Added:73 day(s) ago
- Updated:August 14, 2025 at 01:41 PM
Rooms and interior
- Bedrooms:3
- Total bathrooms:3
- Full bathrooms:2
- Half bathrooms:1
- Living area:2,300 sq. ft.
Heating and cooling
- Cooling:Central A/C, Programmable Thermostat
- Heating:Central, Forced Air, Natural Gas, Programmable Thermostat
Structure and exterior
- Roof:Composite, Cool/White, Flat
- Year built:2022
- Building area:2,300 sq. ft.
Utilities
- Water:Public
- Sewer:Public Sewer
Finances and disclosures
- Price:$959,900
- Price per sq. ft.:$417.35
- Tax amount:$4,938 (2021)
New listings near 5401 8th St Nw #b
- New
 $16,900Active-- beds -- baths
$16,900Active-- beds -- baths3911 Pennsylvania Ave Se #p1, WASHINGTON, DC 20020
MLS# DCDC2206970Listed by: IVAN BROWN REALTY, INC. - New
 $699,000Active2 beds -- baths1,120 sq. ft.
$699,000Active2 beds -- baths1,120 sq. ft.81 Q St Sw, WASHINGTON, DC 20024
MLS# DCDC2215592Listed by: CAPITAL AREA REALTORS OF DC - New
 $289,900Active2 beds 1 baths858 sq. ft.
$289,900Active2 beds 1 baths858 sq. ft.4120 14th St Nw #b2, WASHINGTON, DC 20011
MLS# DCDC2215564Listed by: COSMOPOLITAN PROPERTIES REAL ESTATE BROKERAGE - Open Sat, 12 to 2pmNew
 $900,000Active3 beds 2 baths1,780 sq. ft.
$900,000Active3 beds 2 baths1,780 sq. ft.2008 Q St Nw, WASHINGTON, DC 20009
MLS# DCDC2215490Listed by: RLAH @PROPERTIES - New
 $1,789,000Active3 beds 4 baths3,063 sq. ft.
$1,789,000Active3 beds 4 baths3,063 sq. ft.2801 New Mexico Ave Nw #ph7&8, WASHINGTON, DC 20007
MLS# DCDC2215496Listed by: TTR SOTHEBY'S INTERNATIONAL REALTY - Coming Soon
 $899,900Coming Soon3 beds 2 baths
$899,900Coming Soon3 beds 2 baths1528 E E St Se, WASHINGTON, DC 20003
MLS# DCDC2215554Listed by: NETREALTYNOW.COM, LLC - Coming Soon
 $425,000Coming Soon3 beds 4 baths
$425,000Coming Soon3 beds 4 baths5036 Nash St Ne, WASHINGTON, DC 20019
MLS# DCDC2215540Listed by: REDFIN CORP - New
 $625,000Active3 beds 1 baths2,100 sq. ft.
$625,000Active3 beds 1 baths2,100 sq. ft.763 Kenyon St Nw, WASHINGTON, DC 20010
MLS# DCDC2215484Listed by: COMPASS - Open Sat, 12 to 2pmNew
 $1,465,000Active4 beds 4 baths3,200 sq. ft.
$1,465,000Active4 beds 4 baths3,200 sq. ft.4501 Western Ave Nw, WASHINGTON, DC 20016
MLS# DCDC2215510Listed by: COMPASS - Open Sat, 12 to 2pmNew
 $849,000Active4 beds 4 baths1,968 sq. ft.
$849,000Active4 beds 4 baths1,968 sq. ft.235 Ascot Pl Ne, WASHINGTON, DC 20002
MLS# DCDC2215290Listed by: KELLER WILLIAMS PREFERRED PROPERTIES
