5407 9th St Nw #310, Washington, DC 20011
Local realty services provided by:ERA Reed Realty, Inc.
Listed by: nicole alexandra jennings
Office: compass
MLS#:DCDC2223408
Source:BRIGHTMLS
Price summary
- Price:$399,000
- Price per sq. ft.:$546.58
About this home
Gorgeous penthouse condo in Petworth! As you enter this 1 BED / 1 BA walk-up unit, you'll be impressed by the two-level living space, with cathedral ceilings and a wall of windows. Hardwood floors on the main level, carpet in the bedroom, and exposed brick create a warm environment. The kitchen features granite countertops, stainless steel appliances, and an island with room for seating. There's plenty of space for a dining table, giving you opportunities to invite friends over for entertaining. A spiral staircase leads you up to a private roof deck offering an outdoor oasis to unwind after a long day. Being at the penthouse-level ensures plenty of sun flowing through the unit throughout all hours of the day. In unit washer and dryer, new heat pump, and plenty of storage throughout the home. Building is pet friendly. Metro is nearby + easy access to coffee shops, restaurants, Rock Creek Park hiking and biking trails, and more.
Contact an agent
Home facts
- Year built:1941
- Listing ID #:DCDC2223408
- Added:185 day(s) ago
- Updated:November 17, 2025 at 02:44 PM
Rooms and interior
- Bedrooms:1
- Total bathrooms:1
- Full bathrooms:1
- Living area:730 sq. ft.
Heating and cooling
- Cooling:Central A/C
- Heating:Electric, Heat Pump(s)
Structure and exterior
- Year built:1941
- Building area:730 sq. ft.
Schools
- High school:ROOSEVELT HIGH SCHOOL AT MACFARLAND
Utilities
- Water:Public
- Sewer:Public Sewer
Finances and disclosures
- Price:$399,000
- Price per sq. ft.:$546.58
- Tax amount:$1,990 (2024)
New listings near 5407 9th St Nw #310
- New
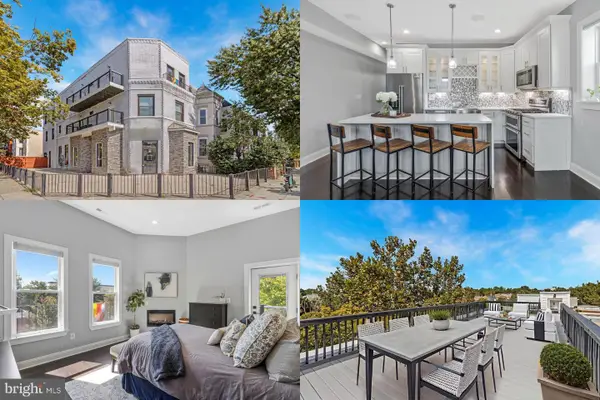 $675,000Active2 beds 2 baths1,110 sq. ft.
$675,000Active2 beds 2 baths1,110 sq. ft.1501 1st St Nw #2, WASHINGTON, DC 20001
MLS# DCDC2231738Listed by: KELLER WILLIAMS REALTY - Coming Soon
 $969,900Coming Soon5 beds 3 baths
$969,900Coming Soon5 beds 3 baths3422 Pennsylvania Ave Se, WASHINGTON, DC 20020
MLS# DCDC2232012Listed by: RLAH @PROPERTIES - New
 $699,900Active3 beds 1 baths1,586 sq. ft.
$699,900Active3 beds 1 baths1,586 sq. ft.11 Rhode Island Ave Ne, WASHINGTON, DC 20002
MLS# DCDC2232022Listed by: D.S.A. PROPERTIES & INVESTMENTS LLC - New
 $725,000Active4 beds 2 baths1,766 sq. ft.
$725,000Active4 beds 2 baths1,766 sq. ft.3003 Sherman Ave Nw, WASHINGTON, DC 20001
MLS# DCDC2232004Listed by: SAMSON PROPERTIES - New
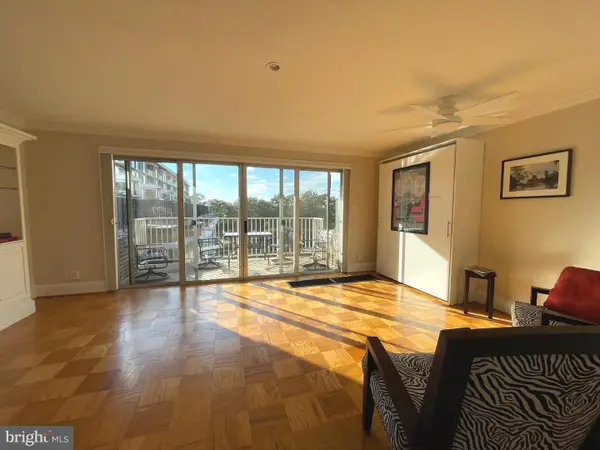 $232,500Active-- beds 1 baths520 sq. ft.
$232,500Active-- beds 1 baths520 sq. ft.520 N St Sw #s618, WASHINGTON, DC 20024
MLS# DCDC2231992Listed by: LONG & FOSTER REAL ESTATE, INC. - New
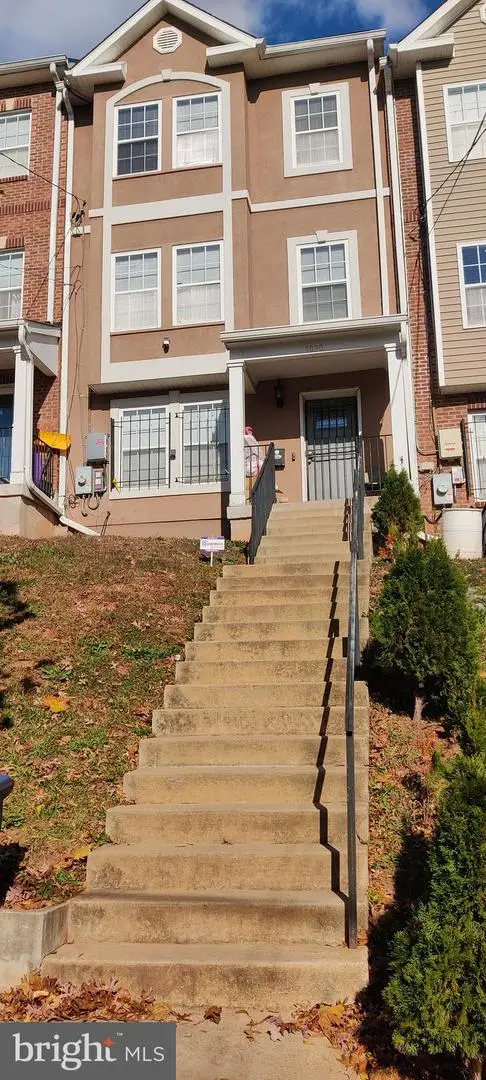 $600,000Active4 beds 4 baths2,400 sq. ft.
$600,000Active4 beds 4 baths2,400 sq. ft.5030 B St Se, WASHINGTON, DC 20019
MLS# DCDC2231998Listed by: HOMES BY OWNER - New
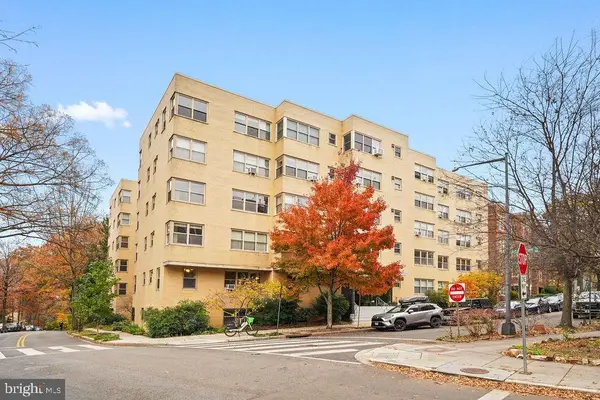 $299,900Active1 beds 1 baths
$299,900Active1 beds 1 baths3025 Ontario Rd Nw #203, WASHINGTON, DC 20009
MLS# DCDC2231942Listed by: CENTURY 21 REDWOOD REALTY - Coming Soon
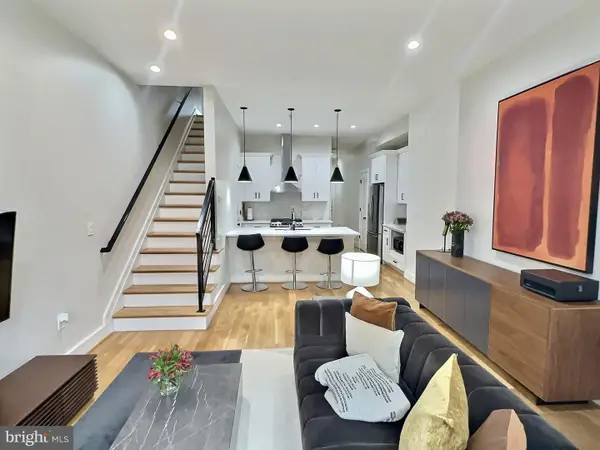 $549,000Coming Soon2 beds 2 baths
$549,000Coming Soon2 beds 2 baths1420 Staples St Ne #1, WASHINGTON, DC 20002
MLS# DCDC2231990Listed by: PEARSON SMITH REALTY, LLC - New
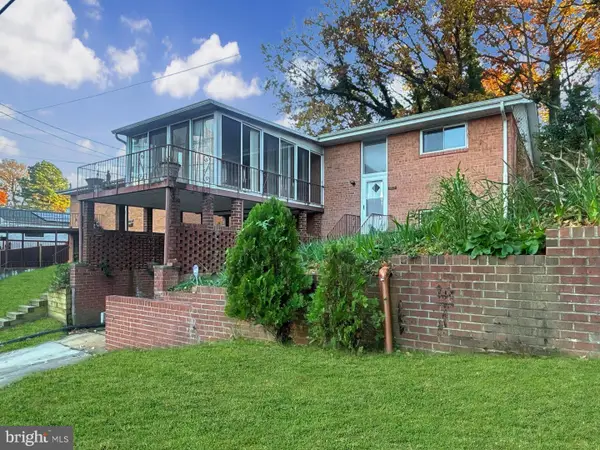 $600,000Active3 beds 3 baths2,176 sq. ft.
$600,000Active3 beds 3 baths2,176 sq. ft.3323 Nash Pl Se, WASHINGTON, DC 20020
MLS# DCDC2231920Listed by: BENNETT REALTY SOLUTIONS - Open Sat, 2 to 4pmNew
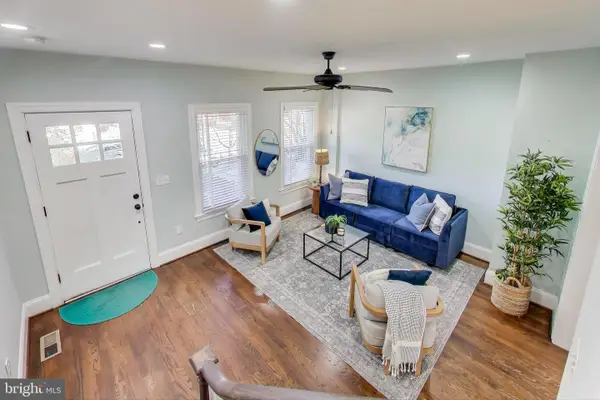 $777,000Active4 beds 3 baths1,822 sq. ft.
$777,000Active4 beds 3 baths1,822 sq. ft.917 Hamlin St Ne, WASHINGTON, DC 20017
MLS# DCDC2231948Listed by: COMPASS
