5411 2nd St Nw, Washington, DC 20011
Local realty services provided by:O'BRIEN REALTY ERA POWERED
5411 2nd St Nw,Washington, DC 20011
$674,700
- 3 Beds
- 4 Baths
- 1,218 sq. ft.
- Townhouse
- Active
Listed by: alebel mercedes, katharine r christofides
Office: century 21 new millennium
MLS#:DCDC2209534
Source:BRIGHTMLS
Price summary
- Price:$674,700
- Price per sq. ft.:$553.94
About this home
***MAJOR PRICE REDUCTION***
***Fantastic investment opportunity - English Basement Apartment - Potential rental income up to $2000/month ***
Light-Filled End Unit Townhome with Expansive Yard & Prime Location!
Welcome to this beautifully renovated 3BR/3.5BA end-unit townhome offering the perfect blend of modern updates and classic charm. Situated on a generous, fully fenced lot with a picturesque picket fence and a welcoming front porch, this home is move-in ready and packed with features!
Main Level Highlights:
Sun-drenched, open floor plan with windows on three sides
Gourmet kitchen with granite countertops, stainless steel appliances, island, and French doors leading to a private side deck — perfect for outdoor dining and entertaining
Convenient powder room
Upstairs Retreat:
Two spacious primary suites, each with large walk-in closets and updated en-suite baths
Hardwood floors throughout
Upper-level laundry
Legal English Basement Apartment:
Separate entrance, 1BR/1BA, kitchenette, second laundry area — ideal for in-laws, guests, or rental income. Brand new carpet installed July 2025
Bonus Features:
2+ car driveway parking, plenty off-street parking
Huge yard for gardening, play, or pets
Steps to Metro, shopping, dining, and parks
Don’t miss this rare opportunity to own a move-in ready, light-filled end-unit with income potential in an unbeatable location!
Contact an agent
Home facts
- Year built:1936
- Listing ID #:DCDC2209534
- Added:125 day(s) ago
- Updated:November 17, 2025 at 02:44 PM
Rooms and interior
- Bedrooms:3
- Total bathrooms:4
- Full bathrooms:3
- Half bathrooms:1
- Living area:1,218 sq. ft.
Heating and cooling
- Cooling:Central A/C
- Heating:Forced Air
Structure and exterior
- Year built:1936
- Building area:1,218 sq. ft.
- Lot area:0.03 Acres
Utilities
- Water:Public
- Sewer:Public Sewer
Finances and disclosures
- Price:$674,700
- Price per sq. ft.:$553.94
- Tax amount:$5,420 (2024)
New listings near 5411 2nd St Nw
- New
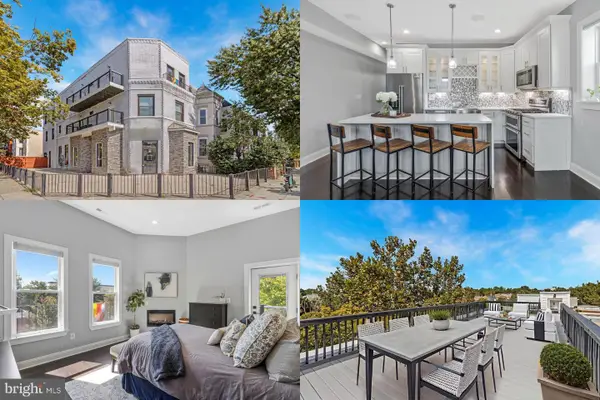 $675,000Active2 beds 2 baths1,110 sq. ft.
$675,000Active2 beds 2 baths1,110 sq. ft.1501 1st St Nw #2, WASHINGTON, DC 20001
MLS# DCDC2231738Listed by: KELLER WILLIAMS REALTY - Coming Soon
 $969,900Coming Soon5 beds 3 baths
$969,900Coming Soon5 beds 3 baths3422 Pennsylvania Ave Se, WASHINGTON, DC 20020
MLS# DCDC2232012Listed by: RLAH @PROPERTIES - New
 $699,900Active3 beds 1 baths1,586 sq. ft.
$699,900Active3 beds 1 baths1,586 sq. ft.11 Rhode Island Ave Ne, WASHINGTON, DC 20002
MLS# DCDC2232022Listed by: D.S.A. PROPERTIES & INVESTMENTS LLC - New
 $725,000Active4 beds 2 baths1,766 sq. ft.
$725,000Active4 beds 2 baths1,766 sq. ft.3003 Sherman Ave Nw, WASHINGTON, DC 20001
MLS# DCDC2232004Listed by: SAMSON PROPERTIES - New
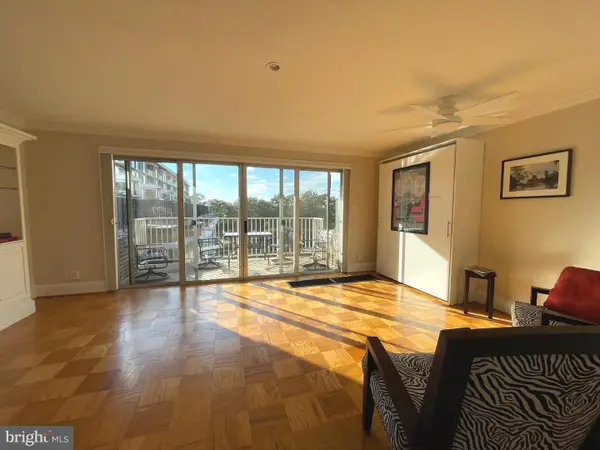 $232,500Active-- beds 1 baths520 sq. ft.
$232,500Active-- beds 1 baths520 sq. ft.520 N St Sw #s618, WASHINGTON, DC 20024
MLS# DCDC2231992Listed by: LONG & FOSTER REAL ESTATE, INC. - New
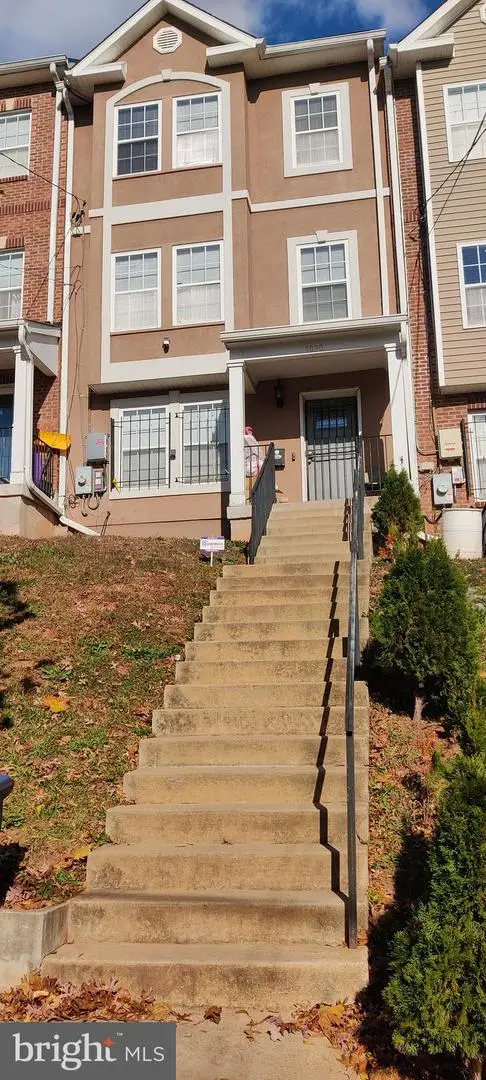 $600,000Active4 beds 4 baths2,400 sq. ft.
$600,000Active4 beds 4 baths2,400 sq. ft.5030 B St Se, WASHINGTON, DC 20019
MLS# DCDC2231998Listed by: HOMES BY OWNER - New
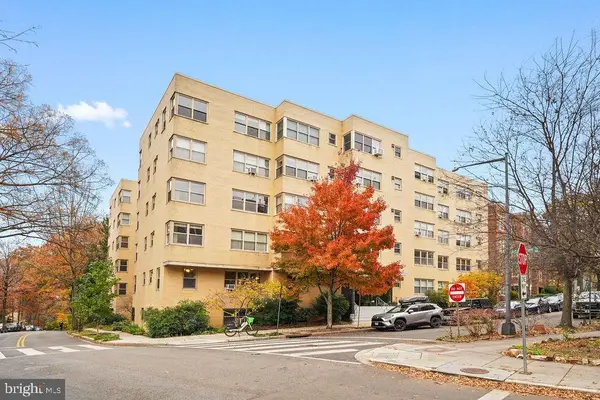 $299,900Active1 beds 1 baths
$299,900Active1 beds 1 baths3025 Ontario Rd Nw #203, WASHINGTON, DC 20009
MLS# DCDC2231942Listed by: CENTURY 21 REDWOOD REALTY - Coming Soon
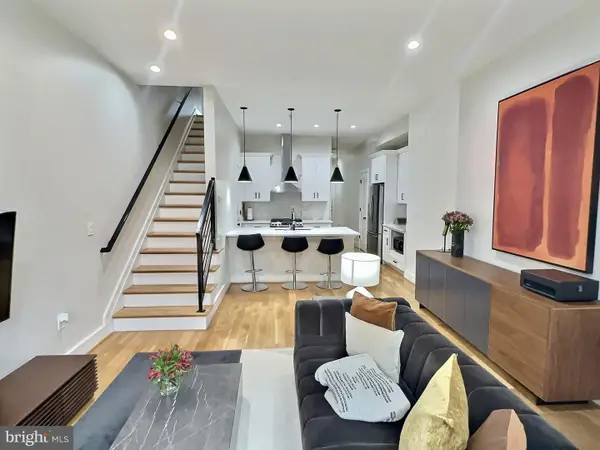 $549,000Coming Soon2 beds 2 baths
$549,000Coming Soon2 beds 2 baths1420 Staples St Ne #1, WASHINGTON, DC 20002
MLS# DCDC2231990Listed by: PEARSON SMITH REALTY, LLC - New
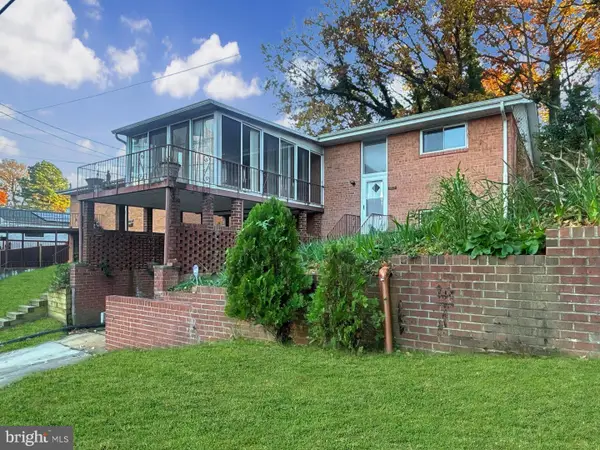 $600,000Active3 beds 3 baths2,176 sq. ft.
$600,000Active3 beds 3 baths2,176 sq. ft.3323 Nash Pl Se, WASHINGTON, DC 20020
MLS# DCDC2231920Listed by: BENNETT REALTY SOLUTIONS - Open Sat, 2 to 4pmNew
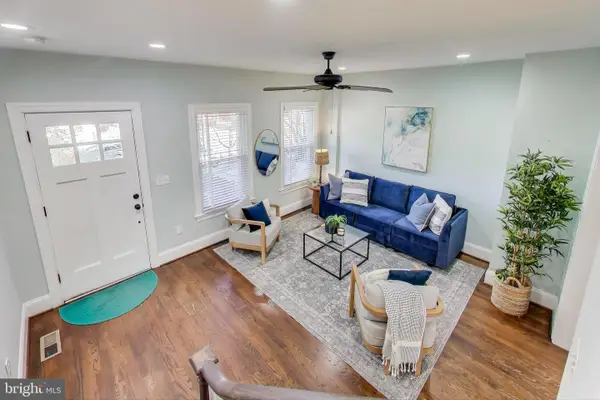 $777,000Active4 beds 3 baths1,822 sq. ft.
$777,000Active4 beds 3 baths1,822 sq. ft.917 Hamlin St Ne, WASHINGTON, DC 20017
MLS# DCDC2231948Listed by: COMPASS
