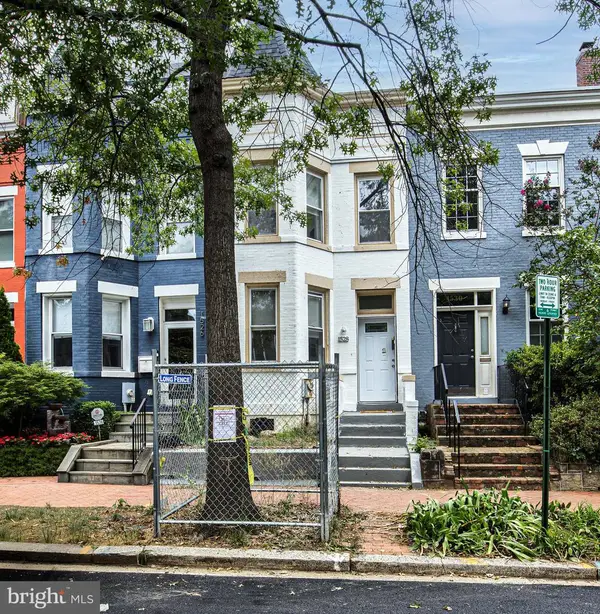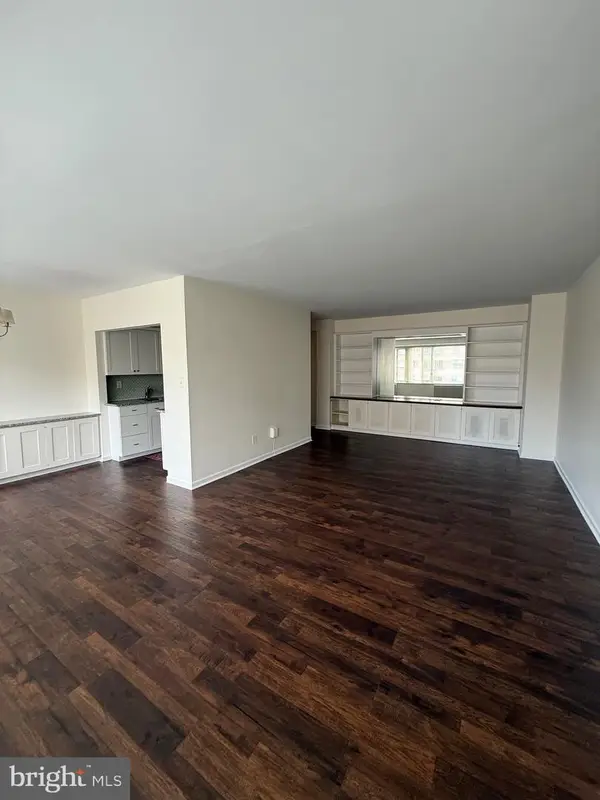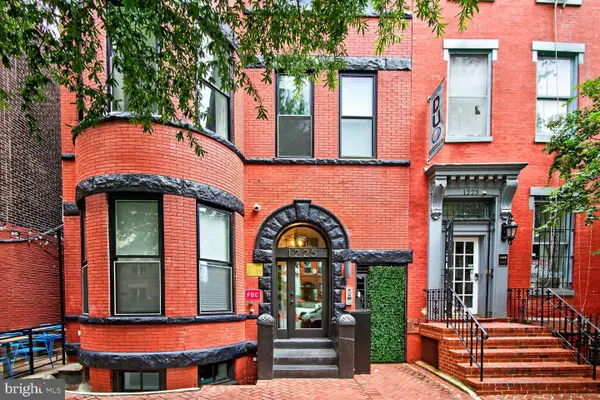5463 Nebraska Ave Nw, WASHINGTON, DC 20015
Local realty services provided by:ERA Martin Associates



5463 Nebraska Ave Nw,WASHINGTON, DC 20015
$995,000
- 3 Beds
- 3 Baths
- 1,436 sq. ft.
- Single family
- Active
Listed by:virginia gergoff
Office:keller williams capital properties
MLS#:DCDC2202672
Source:BRIGHTMLS
Price summary
- Price:$995,000
- Price per sq. ft.:$692.9
About this home
Easy to Show-Incredible Value in Chevy Chase DC.
This special 1926 Bungalow has a thoughtfully upgraded kitchen and still retains a lot of its original character. The beautifully maintained front and back gardens welcome you to a tranquil retreat in the middle of the city. The main level has an inviting front porch, a living room with fireplace and a separate dining room both with original hardwood floors. The kitchen has updated cabinets and appliances, and a back room that allows for future expansion. There is also a den/ bonus room on this level and a full bathroom. The upper level has three bedrooms with good size closets, and a bathroom. The basement is unfinished, encompasses most of the length of the house, has a ½ bathroom and a separate entrance to the back. It also offers an incredible amount of storage, and contains a workshop area. The large and lush backyard is flat, very private, and green, and would allow for future expansion. A 2-car tandem driveway right off the back alley complements the separate garage with extra parking and extra storage possibilities.
The house is in an ideal and idyllic location. A few blocks to Rock Creek Park and Broad Branch Market in the Lafayette/Deal/Jackson Reed School Cluster. Other local amenities are the several bus lines right outside the house, close proximity to Tenleytown, Van Ness and Friendship Heights Metros, Safeway, Starbucks, Bread Furst, Shemali's, Sfoglina, Van Ness Farmer’s Market, Rosedale Park, Calvert Woodley Wines & Spirits, and more. Driving you will be in approx. 15 minutes in downtown DC, 25 minutes to Washington Reagan Airport, 35 minutes to Dulles Airport. Don’t miss this unique opportunity to buy your next home at an incredible below-appraised value.
Contact an agent
Home facts
- Year built:1926
- Listing Id #:DCDC2202672
- Added:80 day(s) ago
- Updated:August 19, 2025 at 04:31 AM
Rooms and interior
- Bedrooms:3
- Total bathrooms:3
- Full bathrooms:2
- Half bathrooms:1
- Living area:1,436 sq. ft.
Heating and cooling
- Cooling:Window Unit(s)
- Heating:Hot Water, Natural Gas
Structure and exterior
- Roof:Shingle
- Year built:1926
- Building area:1,436 sq. ft.
- Lot area:0.11 Acres
Schools
- High school:JACKSON-REED
Utilities
- Water:Public
- Sewer:Public Sewer
Finances and disclosures
- Price:$995,000
- Price per sq. ft.:$692.9
- Tax amount:$2,509 (2024)
New listings near 5463 Nebraska Ave Nw
- New
 $599,900Active5 beds 4 baths2,704 sq. ft.
$599,900Active5 beds 4 baths2,704 sq. ft.828 49th St Ne, WASHINGTON, DC 20019
MLS# DCDC2215964Listed by: KELLER WILLIAMS CAPITAL PROPERTIES - Coming Soon
 $969,000Coming Soon4 beds 4 baths
$969,000Coming Soon4 beds 4 baths325 Oglethorpe St Nw, WASHINGTON, DC 20011
MLS# DCDC2216116Listed by: SAMSON PROPERTIES - New
 $399,000Active2 beds 1 baths704 sq. ft.
$399,000Active2 beds 1 baths704 sq. ft.1401 Columbia Rd Nw #213, WASHINGTON, DC 20009
MLS# DCDC2216112Listed by: SAMSON PROPERTIES - New
 $799,000Active4 beds 4 baths2,268 sq. ft.
$799,000Active4 beds 4 baths2,268 sq. ft.4600 9th St Nw, WASHINGTON, DC 20011
MLS# DCDC2215878Listed by: COLDWELL BANKER REALTY - WASHINGTON - New
 $899,900Active3 beds 2 baths1,476 sq. ft.
$899,900Active3 beds 2 baths1,476 sq. ft.1528 E St Se, WASHINGTON, DC 20003
MLS# DCDC2215554Listed by: NETREALTYNOW.COM, LLC - New
 $409,900Active2 beds 2 baths1,069 sq. ft.
$409,900Active2 beds 2 baths1,069 sq. ft.4301 Massachusetts Ave Nw #3009, WASHINGTON, DC 20016
MLS# DCDC2199826Listed by: H.A. GILL & SON - Coming Soon
 $365,000Coming Soon2 beds 1 baths
$365,000Coming Soon2 beds 1 baths2625 3rd St Ne #203, WASHINGTON, DC 20002
MLS# DCDC2216020Listed by: KELLER WILLIAMS REALTY - Coming SoonOpen Sun, 2 to 4pm
 $3,975,000Coming Soon3 beds 5 baths
$3,975,000Coming Soon3 beds 5 baths3137 N St Nw, WASHINGTON, DC 20007
MLS# DCDC2216066Listed by: WASHINGTON FINE PROPERTIES, LLC - Coming Soon
 $675,000Coming Soon2 beds 2 baths
$675,000Coming Soon2 beds 2 baths1225 11th St Nw #8, WASHINGTON, DC 20001
MLS# DCDC2216074Listed by: EXP REALTY, LLC - Coming Soon
 $1,950,000Coming Soon4 beds 4 baths
$1,950,000Coming Soon4 beds 4 baths1932 11th St Nw, WASHINGTON, DC 20001
MLS# DCDC2215482Listed by: TTR SOTHEBY'S INTERNATIONAL REALTY
