5537 Hawthorne Pl Nw, Washington, DC 20016
Local realty services provided by:ERA Central Realty Group
Listed by: jeffrey m wilson, hugh mcdermott
Office: ttr sotheby's international realty
MLS#:DCDC2207768
Source:BRIGHTMLS
Price summary
- Price:$4,495,000
- Price per sq. ft.:$736.89
About this home
Just two years young, this extraordinary residence by Chryssa Wolfe with Hanlon Design Build has only grown more exceptional with time. Since its completion, the current owners have elevated nearly every detail: from the addition of motorized blinds and an enhanced HVAC system to custom built-ins, including a storybook-worthy children’s bedroom that’s as functional as it is magical.
Set in one of the city’s most sought-after neighborhoods, this 6,000+ square foot home exudes elegance, warmth, and style at every turn. The welcoming façade, with its stone steps and manicured landscaping, leads to a gracious covered porch and an inviting entry foyer with a large coat closet, powder room, and access to the elevator servicing all four levels.
The main level is a showcase of light and flow. The open living and dining rooms feature coffered ceilings and oversized windows, where French doors beckon you outside to the pool and terrace. The sublime chef’s kitchen boasts custom cabinetry, quartz countertops, an island breakfast bar, top-of-the-line appliances, and a fabulous pantry ready to house every culinary tool and daily necessity with ease. The adjoining breakfast room includes an additional bank of cabinetry plus a wet bar for extra storage and entertaining options. The kitchen opens effortlessly into the family room, where a sleek fireplace and custom-built-ins frame a wall of glass doors that extend the living space to the private rear terrace.
Upstairs, the expansive primary suite offers a luxurious retreat with a spa-worthy bath and an enormous walk-in closet outfitted with a custom storage system. A soaring window floods the room with light and views of the leafy neighborhood beyond while the luxurious free-standing tub and a separate shower keep everyone happy. Two additional bedrooms on this level each feature en-suite baths and generous closets, along with a spacious laundry room for everyday convenience.
The third level offers two more large bedrooms, a beautifully appointed full bath, and a flexible space ideal for a home office, studio, or gym—with treetop views and endless possibilities.
The daylight lower level is equally impressive, featuring a climate-controlled wine cellar, mudroom entry with custom-built-ins and abundant storage, a large bedroom with sitting room and full bath, and an expansive recreation room complete with a gas fireplace, custom cabinetry, and a full kitchenette—ideal for entertaining or long-term guests. There’s also a second laundry room on this floor and additional storage beyond. The garage offers an EV charger, and the motor court beyond offers additional parking for family and guests.
Outside, the grounds have been thoughtfully designed to create a private oasis. The heated pool creates a resort-like sanctuary while the key-controlled cover adds safety and ease of maintenance. A gas fire pit, built-in grill, and extensive terrace provide the perfect setting for both quiet relaxation and lively gatherings. The pool house is the icing on the already perfect cake. Grounded by chic marble flooring, it boasts a bathroom, changing room, and a staging area for entertaining, replete with a serving counter, abundant storage, and dual integrated beverage drawers.
A rare offering in a coveted neighborhood, this home beautifully balances timeless craftsmanship with elevated modern living—all enhanced by the thoughtful upgrades of its current owners.
Contact an agent
Home facts
- Year built:2023
- Listing ID #:DCDC2207768
- Added:174 day(s) ago
- Updated:January 02, 2026 at 03:05 PM
Rooms and interior
- Bedrooms:7
- Total bathrooms:6
- Full bathrooms:5
- Half bathrooms:1
- Living area:6,100 sq. ft.
Heating and cooling
- Cooling:Central A/C
- Heating:Electric, Forced Air, Natural Gas
Structure and exterior
- Year built:2023
- Building area:6,100 sq. ft.
- Lot area:0.14 Acres
Schools
- High school:MACARTHUR
- Middle school:HARDY
- Elementary school:KEY
Utilities
- Water:Public
- Sewer:Public Sewer
Finances and disclosures
- Price:$4,495,000
- Price per sq. ft.:$736.89
- Tax amount:$21,029 (2024)
New listings near 5537 Hawthorne Pl Nw
- Open Sat, 2 to 4pmNew
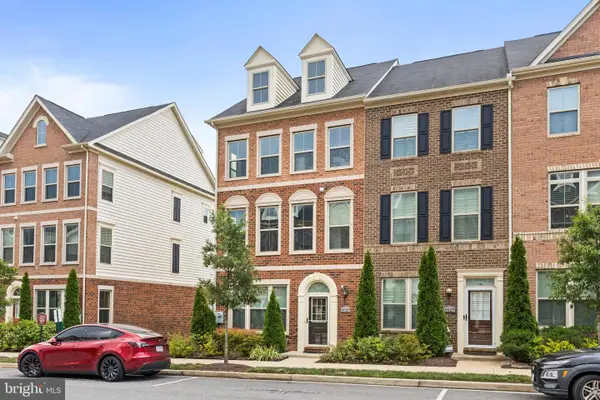 $810,000Active4 beds 5 baths2,590 sq. ft.
$810,000Active4 beds 5 baths2,590 sq. ft.3629 Jamison St Ne, WASHINGTON, DC 20018
MLS# DCDC2233654Listed by: REDFIN CORP - Open Sun, 2 to 4pmNew
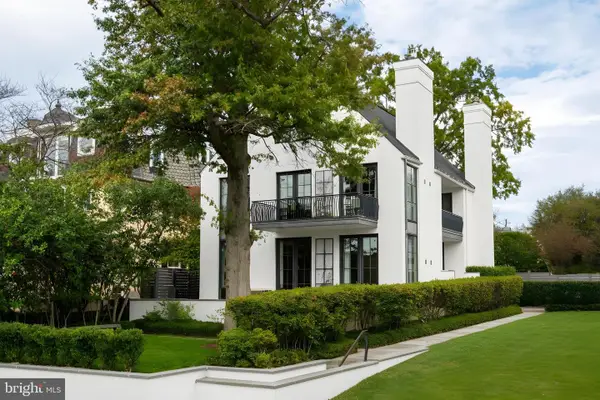 $4,750,000Active5 beds 6 baths5,357 sq. ft.
$4,750,000Active5 beds 6 baths5,357 sq. ft.5431 Potomac Ave Nw, WASHINGTON, DC 20016
MLS# DCDC2234544Listed by: TTR SOTHEBY'S INTERNATIONAL REALTY - Coming Soon
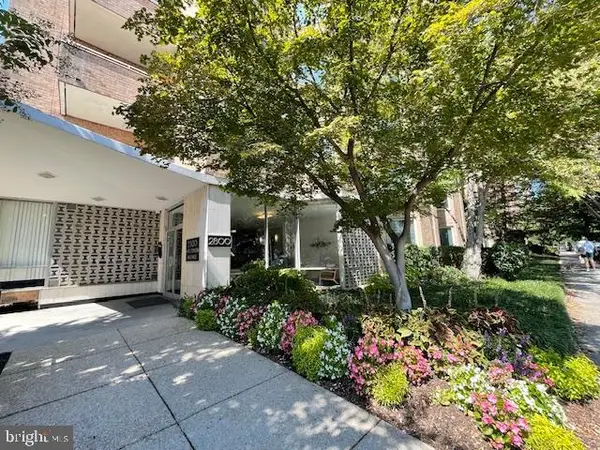 $185,000Coming Soon-- beds 1 baths
$185,000Coming Soon-- beds 1 baths2800 Wisconsin Ave Nw #601, WASHINGTON, DC 20007
MLS# DCDC2239238Listed by: KELLER WILLIAMS CAPITAL PROPERTIES - New
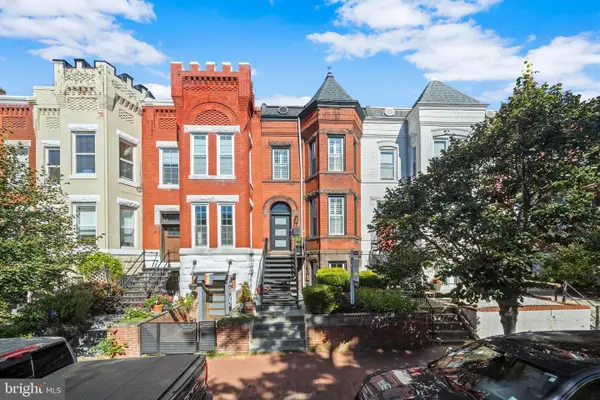 $950,000Active3 beds 3 baths1,892 sq. ft.
$950,000Active3 beds 3 baths1,892 sq. ft.41 R St Nw, WASHINGTON, DC 20001
MLS# DCDC2239382Listed by: COMPASS - Coming Soon
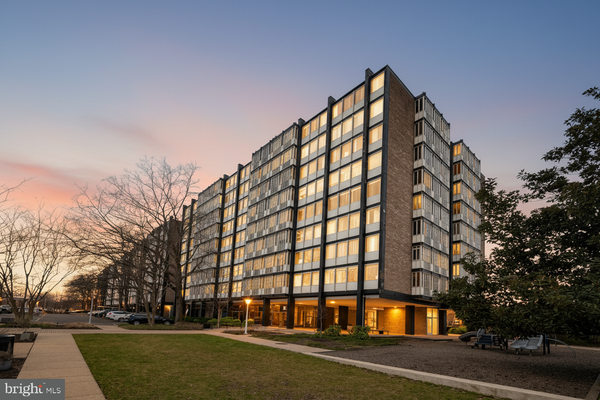 $148,000Coming Soon2 beds 1 baths
$148,000Coming Soon2 beds 1 baths1311 Delaware Ave Sw #s231, WASHINGTON, DC 20024
MLS# DCDC2239134Listed by: COMPASS - Open Sun, 12 to 2pmNew
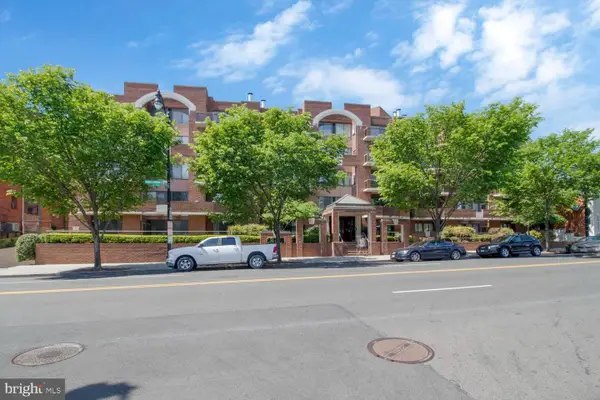 $365,000Active1 beds 1 baths703 sq. ft.
$365,000Active1 beds 1 baths703 sq. ft.2320 Wisconsin Ave Nw #206, WASHINGTON, DC 20007
MLS# DCDC2239368Listed by: RE/MAX ALLEGIANCE - New
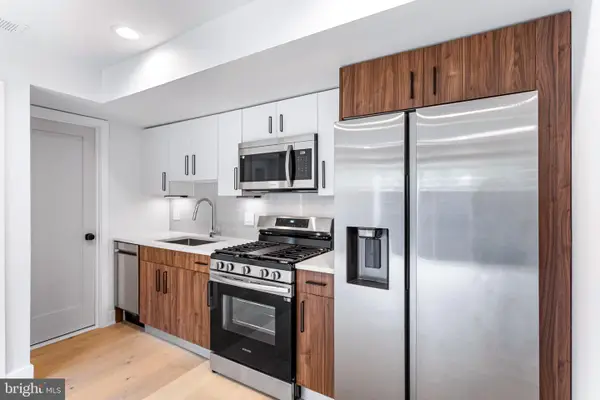 $299,900Active2 beds 1 baths
$299,900Active2 beds 1 baths845 19th St Ne #unit 4, WASHINGTON, DC 20002
MLS# DCDC2239282Listed by: MCWILLIAMS/BALLARD, INC. - New
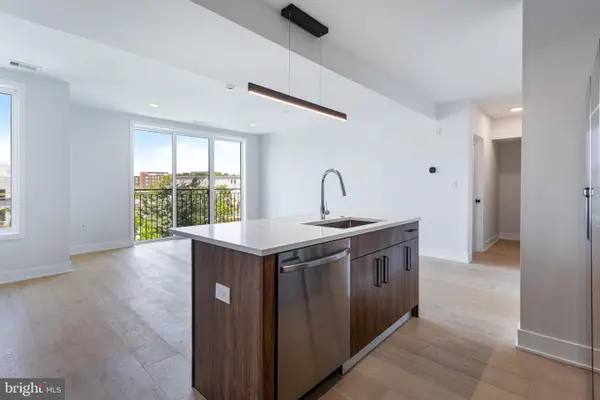 $549,900Active2 beds 3 baths1,131 sq. ft.
$549,900Active2 beds 3 baths1,131 sq. ft.845 19th St Ne #ph 12, WASHINGTON, DC 20002
MLS# DCDC2239286Listed by: MCWILLIAMS/BALLARD, INC. - New
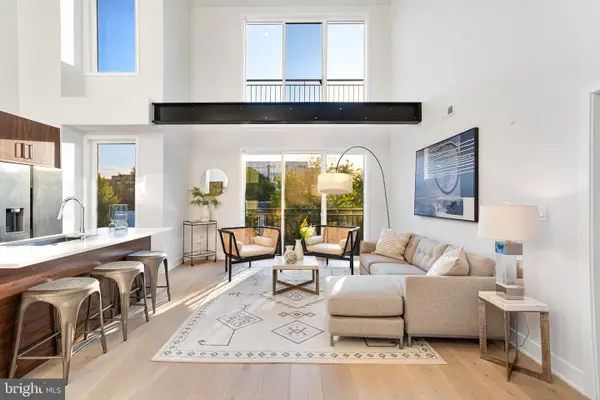 $524,900Active2 beds 2 baths1,133 sq. ft.
$524,900Active2 beds 2 baths1,133 sq. ft.845 19th St Ne #ph 10, WASHINGTON, DC 20002
MLS# DCDC2239288Listed by: MCWILLIAMS/BALLARD, INC. - New
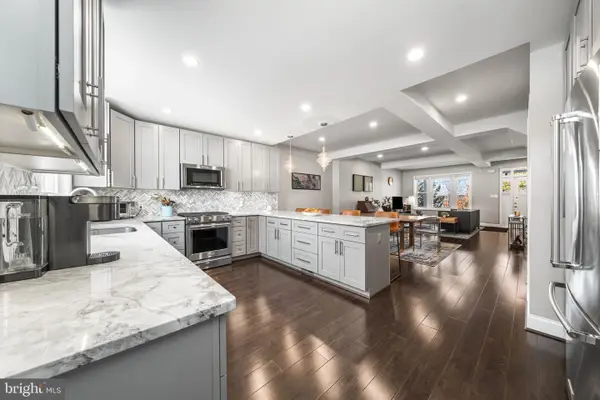 $949,000Active4 beds 4 baths2,347 sq. ft.
$949,000Active4 beds 4 baths2,347 sq. ft.4529 New Hampshire Ave Nw, WASHINGTON, DC 20011
MLS# DCDC2239360Listed by: COMPASS
