5627 7th St Nw, Washington, DC 20011
Local realty services provided by:ERA Valley Realty
Listed by: sam khazai
Office: keller williams capital properties
MLS#:DCDC2225814
Source:BRIGHTMLS
Price summary
- Price:$790,000
- Price per sq. ft.:$381.83
About this home
Welcome to 5627 7th St NW, a beautifully maintained 4-bedroom, 2.5-bath end-unit row home in Brightwood Park that blends historic charm with modern updates. Spanning three levels with a fully finished lower level and private driveway parking, this home stands out for its abundant natural light, unique layout, and cozy screened-in porch overlooking the park at 7th and Madison St NW.
The home’s original woodwork and side-entrance foyer set it apart from typical DC row homes. As an end unit, it offers more windows, a larger yard, increased privacy, and a sense of spaciousness and warmth rarely found in rowhomes. The main level flows seamlessly from the front porch to the living room, foyer, dining room, kitchen, and study—maintaining distinct, well-proportioned rooms while preserving intuitive flow throughout.
The chef’s kitchen, fully renovated in 2021, is designed for both everyday cooking and entertaining. Custom french doors lead from the dining area to a professionally screened-in porch (2025), extending the living space outdoors to enjoy nature in comfort.
Major improvements include:
• New roof (2020)
• New boiler (2019)
• Full kitchen renovation (2021)
• Finished basement expansion and renovation (2019)
• Professionally screened-in porch with custom french doors (2025)
Upstairs, light-filled bedrooms showcase the home’s original character. The expanded lower level offers flexible space for a guest suite, office, or recreation room, complete with a full bath. Outdoor spaces include both a welcoming front porch and the private screened-in porch overlooking the park. For added convenience, the home also provides rear driveway access and a side-entry foyer.
Located just blocks from neighborhood favorites like Everyday Sundae and Brightwood Pizza & Bottle, this home is at the heart of a vibrant, close-knit community. With its distinctive layout, thoughtful upgrades, and warm character, 5627 7th St NW offers the perfect balance of historic charm, functional living, and neighborhood appeal. Schedule your private showing today!
Contact an agent
Home facts
- Year built:1930
- Listing ID #:DCDC2225814
- Added:38 day(s) ago
- Updated:November 16, 2025 at 08:28 AM
Rooms and interior
- Bedrooms:4
- Total bathrooms:3
- Full bathrooms:2
- Half bathrooms:1
- Living area:2,069 sq. ft.
Heating and cooling
- Cooling:Central A/C
- Heating:Hot Water, Natural Gas
Structure and exterior
- Year built:1930
- Building area:2,069 sq. ft.
- Lot area:0.07 Acres
Utilities
- Water:Public
- Sewer:Public Sewer
Finances and disclosures
- Price:$790,000
- Price per sq. ft.:$381.83
- Tax amount:$6,087 (2025)
New listings near 5627 7th St Nw
- New
 $564,900Active2 beds 3 baths1,068 sq. ft.
$564,900Active2 beds 3 baths1,068 sq. ft.301 Massachusetts Ave Nw #102, WASHINGTON, DC 20001
MLS# DCDC2231962Listed by: EXP REALTY, LLC - New
 $695,000Active1 beds 1 baths720 sq. ft.
$695,000Active1 beds 1 baths720 sq. ft.3251 Prospect St Nw #410, WASHINGTON, DC 20007
MLS# DCDC2231954Listed by: LONG & FOSTER REAL ESTATE, INC. - New
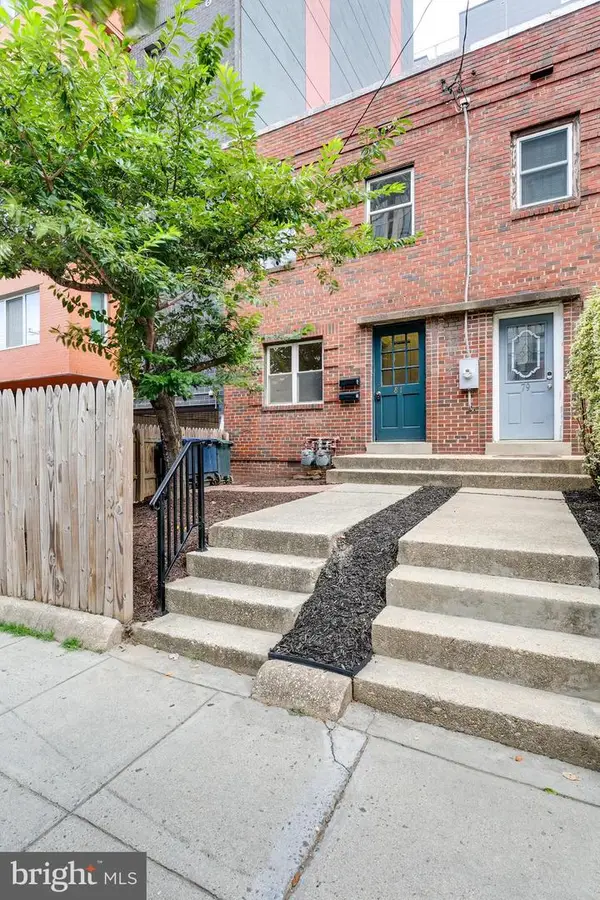 $699,990Active2 beds 2 baths1,120 sq. ft.
$699,990Active2 beds 2 baths1,120 sq. ft.81 Q St Sw, WASHINGTON, DC 20024
MLS# DCDC2231958Listed by: CAPITAL AREA REALTORS OF DC - New
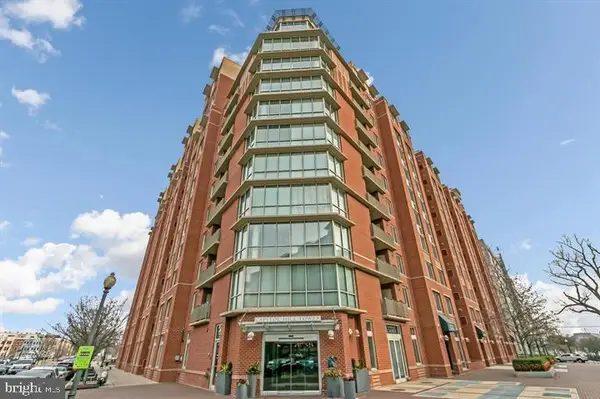 $415,000Active1 beds 1 baths762 sq. ft.
$415,000Active1 beds 1 baths762 sq. ft.1000 New Jersey Ave Se #1029, WASHINGTON, DC 20003
MLS# DCDC2231644Listed by: BERKSHIRE HATHAWAY HOMESERVICES PENFED REALTY - New
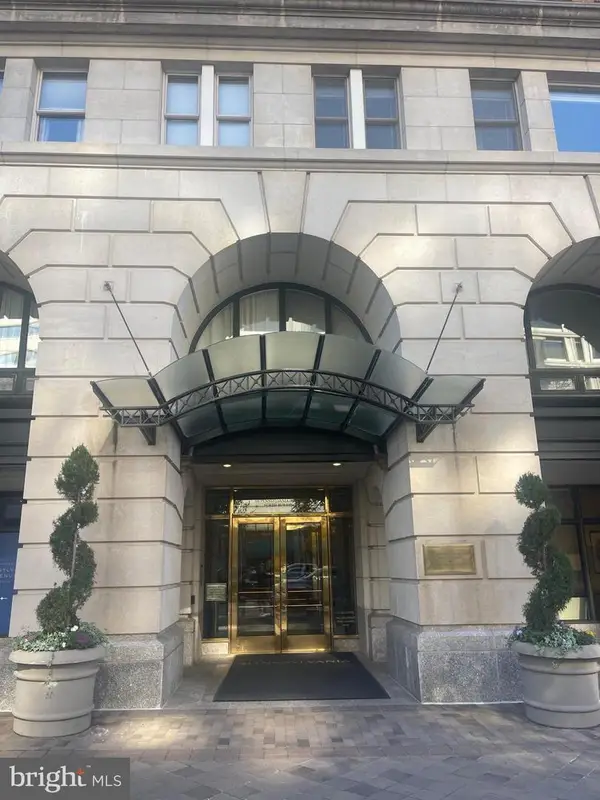 $460,000Active1 beds 1 baths726 sq. ft.
$460,000Active1 beds 1 baths726 sq. ft.601 Pennsylvania Ave Nw #710, WASHINGTON, DC 20004
MLS# DCDC2229310Listed by: FAIRFAX REALTY OF TYSONS - Coming Soon
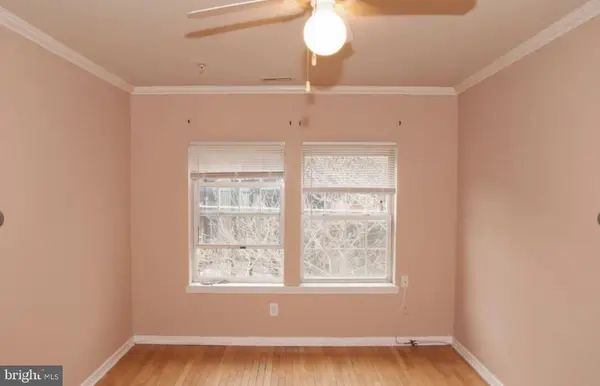 $75,000Coming Soon1 beds 1 baths
$75,000Coming Soon1 beds 1 baths2100 Fendall St Se #13, WASHINGTON, DC 20020
MLS# DCDC2230728Listed by: TTR SOTHEBY'S INTERNATIONAL REALTY - Coming Soon
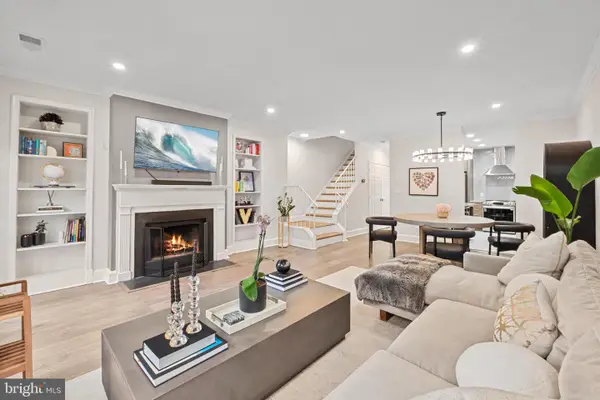 $799,900Coming Soon2 beds 2 baths
$799,900Coming Soon2 beds 2 baths4311 Massachusetts Ave Nw, WASHINGTON, DC 20016
MLS# DCDC2231474Listed by: LONG & FOSTER REAL ESTATE, INC. - Open Sun, 2 to 4pm
 $1,550,000Pending3 beds 4 baths3,423 sq. ft.
$1,550,000Pending3 beds 4 baths3,423 sq. ft.626 A St Ne, WASHINGTON, DC 20002
MLS# DCDC2213156Listed by: COMPASS 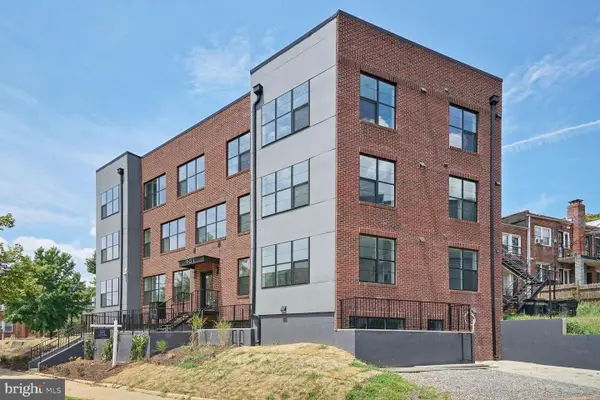 $550,000Pending2 beds 2 baths1,250 sq. ft.
$550,000Pending2 beds 2 baths1,250 sq. ft.901 19th St Ne #ph2, WASHINGTON, DC 20002
MLS# DCDC2231472Listed by: M SQUARED REAL ESTATE LLC- Coming Soon
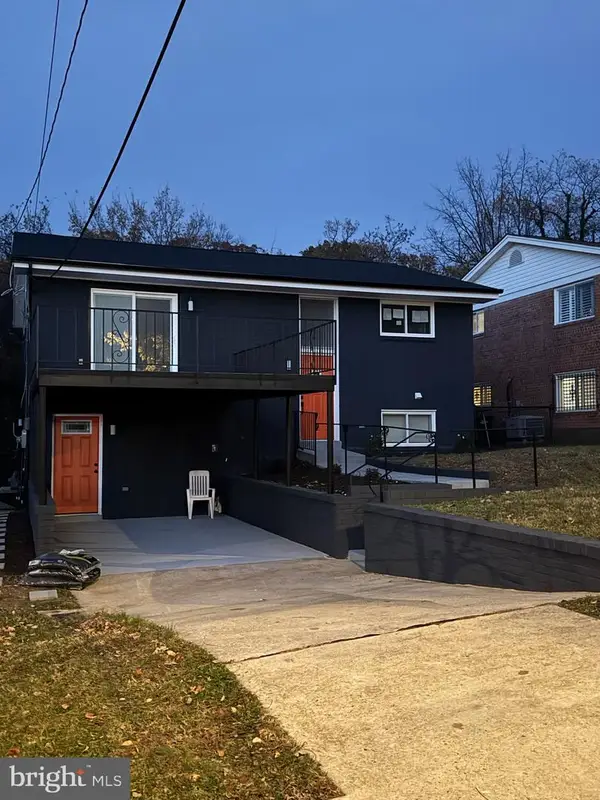 $745,000Coming Soon4 beds 4 baths
$745,000Coming Soon4 beds 4 baths3240 Pope St Se, WASHINGTON, DC 20020
MLS# DCDC2231924Listed by: NHT REAL ESTATE LLC
