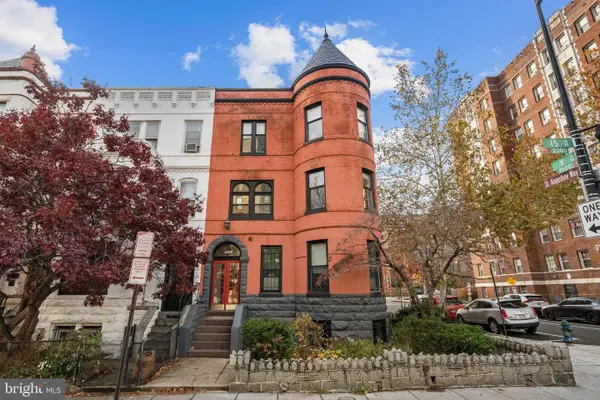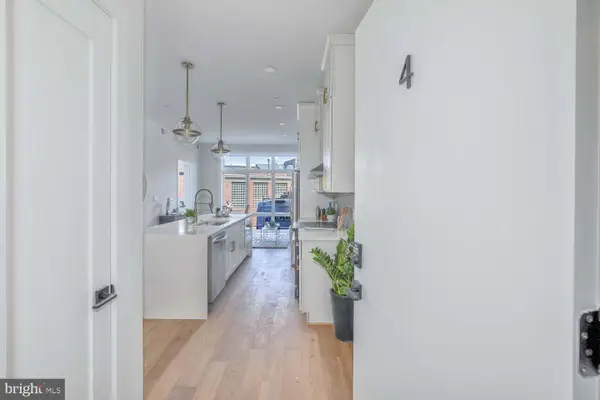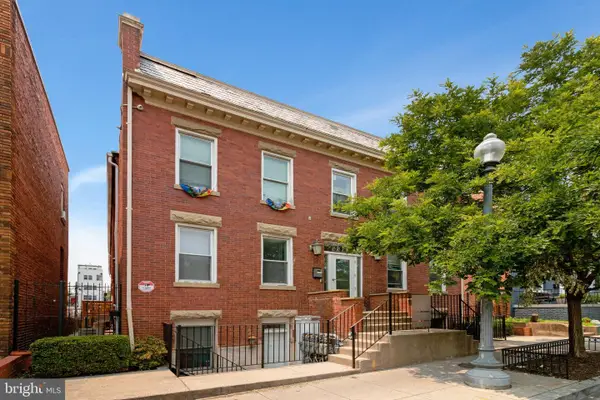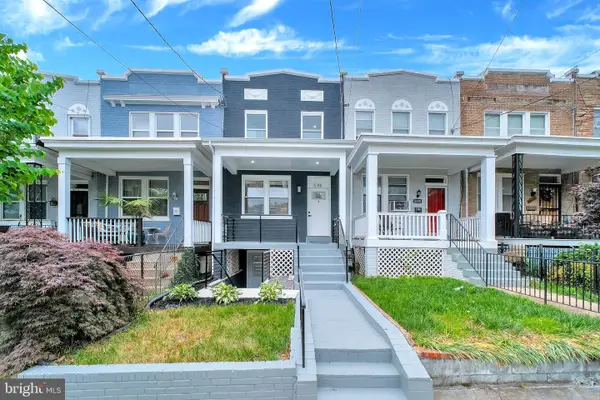5629 8th St Nw, Washington, DC 20011
Local realty services provided by:ERA Martin Associates
5629 8th St Nw,Washington, DC 20011
$759,000
- 3 Beds
- 4 Baths
- 1,484 sq. ft.
- Townhouse
- Active
Upcoming open houses
- Sat, Nov 2212:00 pm - 02:00 pm
Listed by: patricia d murphy, thomas g wilson
Office: long & foster real estate, inc.
MLS#:DCDC2232272
Source:BRIGHTMLS
Price summary
- Price:$759,000
- Price per sq. ft.:$511.46
About this home
Welcome to this stunning 3 bedroom, 3.5 bath in Brightwood. A rare end-unit with a charming front porch perfect for entertaining. A bright and airy main level featuring hardwood floors, recessed lighting, crown moulding an open floor plan and windows drenching the residence with natural light. Offering a spacious dining room and living room provides a perfect setting for dinner with friends and family.
The cozy kitchen offers plenty of cabinetry, quartz countertops, gas cooking and stainless steel appliances.
Just off the kitchen, there is a flexible space that can be used as an office/den and a powder room. The fully fenced lot offers terrific outdoor space.
Two sun-lit bedrooms and two renovated en-suite bathrooms, with wonderful skylights offering a great deal of light. The lower level has another bedroom with a full bath, wet bar and recessed lighting and a spacious family room and a laundry room with a rear entrance. All recently painted, just blocks from what the area has to offer, restaurants, schools,shops and blocks from development of the Kennedy Street corridor, with easy access to two Metro stations. OPEN SATURDAY 12-2. PLEASE CALL TRICIA OR TOM FOR ACCESS DUE TO THE ALARM PRIOR TO ENTERING THE PROPERTY.
Contact an agent
Home facts
- Year built:1927
- Listing ID #:DCDC2232272
- Added:1 day(s) ago
- Updated:November 21, 2025 at 05:37 AM
Rooms and interior
- Bedrooms:3
- Total bathrooms:4
- Full bathrooms:3
- Half bathrooms:1
- Living area:1,484 sq. ft.
Heating and cooling
- Cooling:Central A/C
- Heating:90% Forced Air, Natural Gas
Structure and exterior
- Roof:Asphalt
- Year built:1927
- Building area:1,484 sq. ft.
- Lot area:0.02 Acres
Utilities
- Water:Public
- Sewer:Public Sewer
Finances and disclosures
- Price:$759,000
- Price per sq. ft.:$511.46
- Tax amount:$5,743 (2025)
New listings near 5629 8th St Nw
- New
 $699,000Active4 beds 2 baths2,082 sq. ft.
$699,000Active4 beds 2 baths2,082 sq. ft.1424 Taylor St Nw, WASHINGTON, DC 20011
MLS# DCDC2232582Listed by: REALTY ONE GROUP PERFORMANCE, LLC - Open Sat, 2 to 4pmNew
 $624,900Active2 beds 2 baths850 sq. ft.
$624,900Active2 beds 2 baths850 sq. ft.1516 East Capitol St Ne, WASHINGTON, DC 20003
MLS# DCDC2232472Listed by: MCWILLIAMS/BALLARD INC. - New
 $695,000Active3 beds 2 baths2,486 sq. ft.
$695,000Active3 beds 2 baths2,486 sq. ft.200 Van Buren St Nw, WASHINGTON, DC 20012
MLS# DCDC2201596Listed by: PERENNIAL REAL ESTATE - New
 $324,999Active1 beds 1 baths355 sq. ft.
$324,999Active1 beds 1 baths355 sq. ft.2032 15th St Nw #2, WASHINGTON, DC 20009
MLS# DCDC2232550Listed by: REDFIN CORPORATION - New
 $675,000Active2 beds 2 baths866 sq. ft.
$675,000Active2 beds 2 baths866 sq. ft.4347 Harrison St Nw #4, WASHINGTON, DC 20015
MLS# DCDC2232110Listed by: COMPASS - New
 $460,000Active2 beds 2 baths856 sq. ft.
$460,000Active2 beds 2 baths856 sq. ft.3318 Sherman Ave Nw #104, WASHINGTON, DC 20010
MLS# DCDC2232548Listed by: LONG & FOSTER REAL ESTATE, INC.  $778,000Pending4 beds 4 baths2,271 sq. ft.
$778,000Pending4 beds 4 baths2,271 sq. ft.5318 5th St Nw, WASHINGTON, DC 20011
MLS# DCDC2232546Listed by: KELLER WILLIAMS CAPITAL PROPERTIES- New
 $449,900Active2 beds 2 baths812 sq. ft.
$449,900Active2 beds 2 baths812 sq. ft.1009 Rhode Island Ave Ne #1, WASHINGTON, DC 20018
MLS# DCDC2226332Listed by: CENTURY 21 NEW MILLENNIUM - New
 $649,000Active2 beds 2 baths1,287 sq. ft.
$649,000Active2 beds 2 baths1,287 sq. ft.4701 Connecticut Ave Nw #501, WASHINGTON, DC 20008
MLS# DCDC2232506Listed by: WASHINGTON FINE PROPERTIES, LLC
