5631 Macarthur Blvd Nw, Washington, DC 20016
Local realty services provided by:O'BRIEN REALTY ERA POWERED
Listed by: zanetta williams
Office: samson properties
MLS#:DCDC2215732
Source:BRIGHTMLS
Price summary
- Price:$3,999,900
- Price per sq. ft.:$575.86
About this home
This is a bespoke new construction home that was recently appraised at $5M. The seller has repriced it at an exceptional value, under $4M for immediate sale. The seller is prioritizing clean offers with strong terms and closing timelines. At this price, the property is offered as built. The prior RH lifestyle package, elevator installation, and closet customization offerings can only be discussed with stronger offers or enhanced terms. Secure immediate equity, security and long-term value in a volatile market.
Welcome to 5631 MacArthur Blvd NW — A rare bespoke 7,000+ sq ft new-construction residence in DC’s coveted Kent neighborhood, blending architectural brilliance with a fully curated luxury lifestyle. Purposefully designed for elegance and everyday ease, this 6-bedroom, 7-bath home offers soaring 10 ft ceilings, expansive windows, and refined finishes throughout. Move seamlessly into a residence that is not only architecturally stunning but fully tailored to elevate the way you live.
Features and Finishes:
Elevator-ready shaft for effortless access to all levels.
Multiple wet bars & entertainment spaces.
Ensuite baths with marble flooring for each bedroom.
Multiple outdoor spaces.
Kitchen: Custom walnut cabinetry, quartzite countertops, dual dishwashers, and premium Viking & Thermador appliances.
Outdoor terrace.
Generous walk-in closets.
Two car garage and a three-car parking pad.
The Details:
Six ensuite bedrooms with walk-in closets. Waterworks and Kohler plumbing fixtures, soaring 10-ft ceilings, solid wood interior doors with Emtek lock sets and pivot hinges, Andersen windows, and custom millwork throughout. The primary suite offers a 14-ft cathedral ceiling, private terrace, and oversized walk-in closet.
Location Highlights: Ideally located, this residence is walkable to Georgetown and Palisades dining and convenience to include Starbucks, CVS, the UPS Store, USPS, acclaimed dining (Et Voila, Bambu Asian Cuisine, Aracosia, Sweet Agave, Chen's Gourmet), Palisades Key Elementary and Palisades Recreation Center, minutes to Georgetown and Sibley Hospital, with easy access to top private schools and cultural landmarks.
This home is available for private showings by appointment only. Please contact listing agent for upgrade menu, appraisal summary and full spec sheet. Experience a residence that redefines turnkey luxury in Washington, DC.
Contact an agent
Home facts
- Year built:2025
- Listing ID #:DCDC2215732
- Added:183 day(s) ago
- Updated:February 17, 2026 at 02:35 PM
Rooms and interior
- Bedrooms:6
- Total bathrooms:7
- Full bathrooms:6
- Half bathrooms:1
- Living area:6,946 sq. ft.
Heating and cooling
- Cooling:Central A/C
- Heating:Central, Electric
Structure and exterior
- Roof:Architectural Shingle
- Year built:2025
- Building area:6,946 sq. ft.
- Lot area:0.15 Acres
Schools
- High school:JACKSON-REED
- Middle school:HARDY
Utilities
- Water:Public
- Sewer:Public Sewer
Finances and disclosures
- Price:$3,999,900
- Price per sq. ft.:$575.86
New listings near 5631 Macarthur Blvd Nw
- New
 $1,099,000Active5 beds 4 baths2,325 sq. ft.
$1,099,000Active5 beds 4 baths2,325 sq. ft.1001 Kenyon St Nw, WASHINGTON, DC 20010
MLS# DCDC2245642Listed by: KW METRO CENTER - New
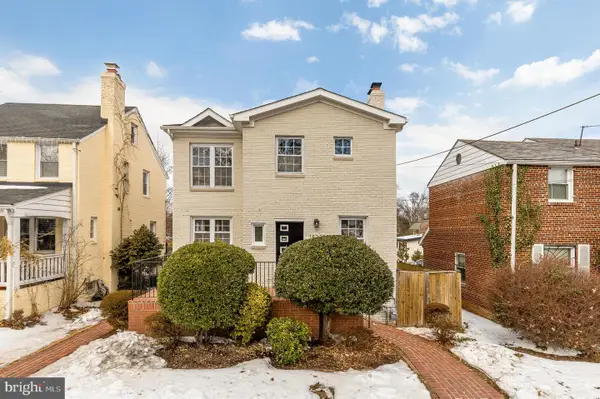 $839,000Active4 beds 4 baths2,624 sq. ft.
$839,000Active4 beds 4 baths2,624 sq. ft.1822 Taylor St Ne, WASHINGTON, DC 20018
MLS# DCDC2243614Listed by: COMPASS - Coming SoonOpen Sun, 12 to 2pm
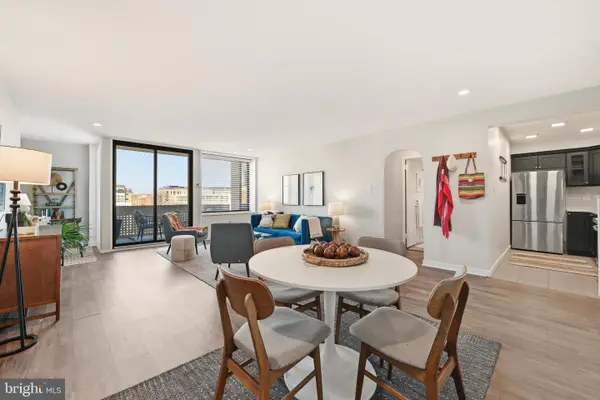 $335,000Coming Soon1 beds 1 baths
$335,000Coming Soon1 beds 1 baths1245 4th St Sw #e805, WASHINGTON, DC 20024
MLS# DCDC2245328Listed by: REAL BROKER, LLC - New
 $590,000Active2 beds 1 baths812 sq. ft.
$590,000Active2 beds 1 baths812 sq. ft.1308 Clifton St Nw #312, WASHINGTON, DC 20009
MLS# DCDC2246210Listed by: KW METRO CENTER - New
 $499,900Active2 beds 2 baths1,050 sq. ft.
$499,900Active2 beds 2 baths1,050 sq. ft.1420 Staples St Ne #1, WASHINGTON, DC 20002
MLS# DCDC2246214Listed by: PEARSON SMITH REALTY, LLC - Coming Soon
 $595,000Coming Soon2 beds 2 baths
$595,000Coming Soon2 beds 2 baths1402 H St Ne #505, WASHINGTON, DC 20002
MLS# DCDC2245864Listed by: DESIREE CALLENDER REALTORS AND ASSOCIATES, LLC - New
 $1,850,000Active2 beds 3 baths2,170 sq. ft.
$1,850,000Active2 beds 3 baths2,170 sq. ft.1434 T St Nw, WASHINGTON, DC 20009
MLS# DCDC2246184Listed by: REALTY NETWORK, INC. - Coming Soon
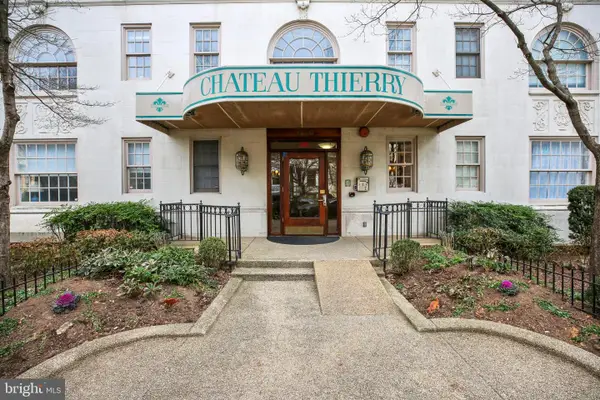 $495,000Coming Soon2 beds 2 baths
$495,000Coming Soon2 beds 2 baths1920 S S St Nw #404, WASHINGTON, DC 20009
MLS# DCDC2245994Listed by: NORTHGATE REALTY, LLC - Coming Soon
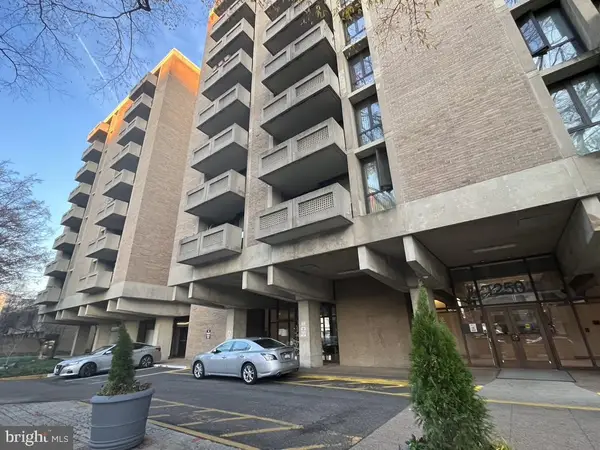 $400,000Coming Soon2 beds 2 baths
$400,000Coming Soon2 beds 2 baths1250 4th St Sw #w214, WASHINGTON, DC 20024
MLS# DCDC2246200Listed by: RE/MAX GALAXY 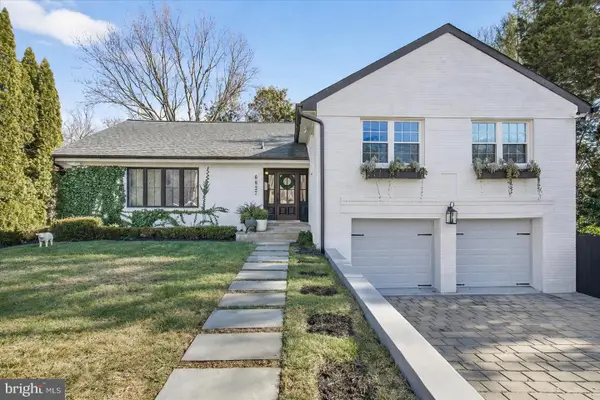 $1,700,000Pending4 beds 6 baths3,792 sq. ft.
$1,700,000Pending4 beds 6 baths3,792 sq. ft.6827 32nd St Nw, WASHINGTON, DC 20015
MLS# DCDC2240830Listed by: COMPASS

