57 N St Nw #521, Washington, DC 20001
Local realty services provided by:Mountain Realty ERA Powered
Listed by: natalie e hasny
Office: capital residential properties
MLS#:DCDC2221496
Source:BRIGHTMLS
Price summary
- Price:$599,000
- Price per sq. ft.:$795.48
About this home
Don’t miss the opportunity to own this light-drenched top floor residence - one of the largest 1 bedrooms at Chapman Stables. This bright corner condominium spans 753 sf and offers modern style with an open, sunlit layout.
The entryway opens to a sleek, contemporary kitchen with dual-tone lacquer cabinetry, quartz countertops, a tile backsplash, and a suite of Bosch appliances. With space for both a kitchen island and a dining area, the layout is as functional as it is stylish. The living room, framed by floor-to-ceiling windows, is filled with natural light and offers expansive urban views.
The spacious bedroom includes a walk-through closet that leads to a well-appointed bath featuring a shower-tub with subway tile surround, an oversized vanity, mirrored medicine cabinet, and additional shelving for storage. Warm hardwood floors, in-unit washer/dryer, and abundant closet space add everyday comfort. The residence also includes an assigned garage parking space and a large private storage unit.
Originally built in 1906 for the Chapman Coal Company, the building was reimagined and redeveloped in 2018. Its historic stable roots are still reflected in the architecture, now paired with modern amenities including a rooftop terrace, lush landscaped courtyard, resident lounges, and concierge service.
Located in the heart of DC, 57 N Street NW offers effortless access to acclaimed restaurants, boutique shopping, cultural landmarks, and all the best the city has to offer.
Contact an agent
Home facts
- Year built:1906
- Listing ID #:DCDC2221496
- Added:66 day(s) ago
- Updated:November 17, 2025 at 02:44 PM
Rooms and interior
- Bedrooms:1
- Total bathrooms:1
- Full bathrooms:1
- Living area:753 sq. ft.
Heating and cooling
- Cooling:Central A/C
- Heating:Electric, Heat Pump(s)
Structure and exterior
- Year built:1906
- Building area:753 sq. ft.
Utilities
- Water:Public
- Sewer:Public Sewer
Finances and disclosures
- Price:$599,000
- Price per sq. ft.:$795.48
- Tax amount:$4,972 (2024)
New listings near 57 N St Nw #521
- New
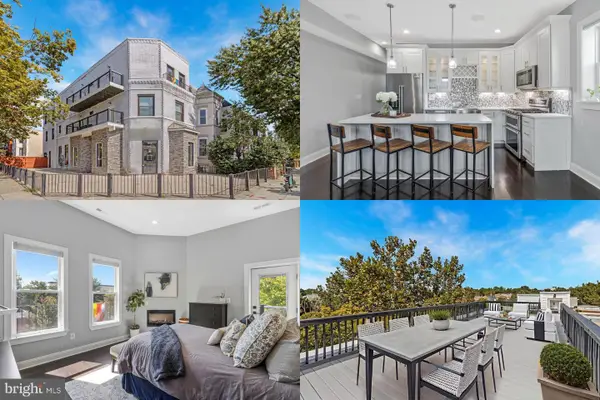 $675,000Active2 beds 2 baths1,110 sq. ft.
$675,000Active2 beds 2 baths1,110 sq. ft.1501 1st St Nw #2, WASHINGTON, DC 20001
MLS# DCDC2231738Listed by: KELLER WILLIAMS REALTY - Coming Soon
 $969,900Coming Soon5 beds 3 baths
$969,900Coming Soon5 beds 3 baths3422 Pennsylvania Ave Se, WASHINGTON, DC 20020
MLS# DCDC2232012Listed by: RLAH @PROPERTIES - New
 $699,900Active3 beds 1 baths1,586 sq. ft.
$699,900Active3 beds 1 baths1,586 sq. ft.11 Rhode Island Ave Ne, WASHINGTON, DC 20002
MLS# DCDC2232022Listed by: D.S.A. PROPERTIES & INVESTMENTS LLC - New
 $725,000Active4 beds 2 baths1,766 sq. ft.
$725,000Active4 beds 2 baths1,766 sq. ft.3003 Sherman Ave Nw, WASHINGTON, DC 20001
MLS# DCDC2232004Listed by: SAMSON PROPERTIES - New
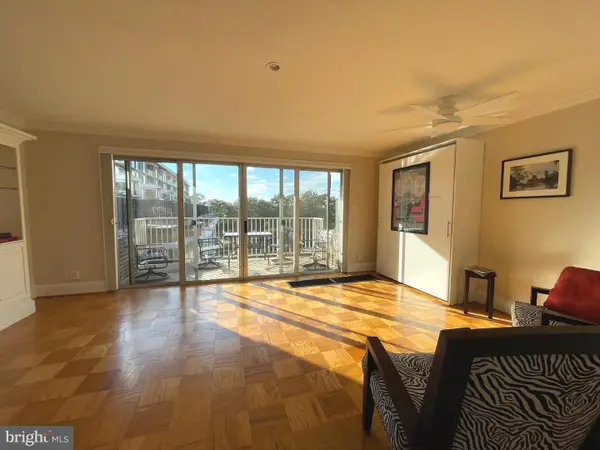 $232,500Active-- beds 1 baths520 sq. ft.
$232,500Active-- beds 1 baths520 sq. ft.520 N St Sw #s618, WASHINGTON, DC 20024
MLS# DCDC2231992Listed by: LONG & FOSTER REAL ESTATE, INC. - New
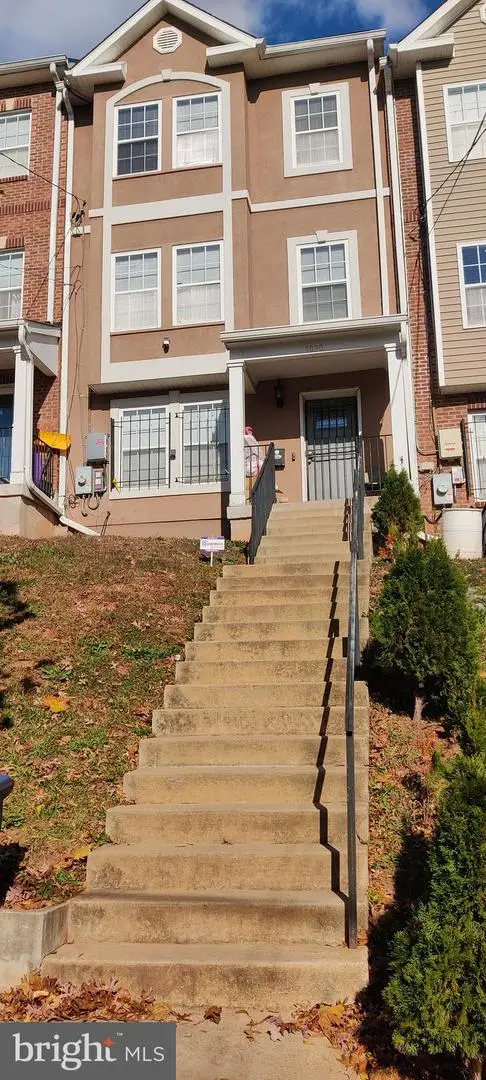 $600,000Active4 beds 4 baths2,400 sq. ft.
$600,000Active4 beds 4 baths2,400 sq. ft.5030 B St Se, WASHINGTON, DC 20019
MLS# DCDC2231998Listed by: HOMES BY OWNER - New
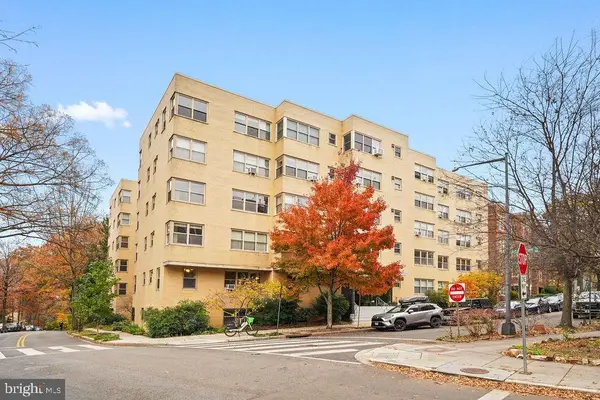 $299,900Active1 beds 1 baths
$299,900Active1 beds 1 baths3025 Ontario Rd Nw #203, WASHINGTON, DC 20009
MLS# DCDC2231942Listed by: CENTURY 21 REDWOOD REALTY - Coming Soon
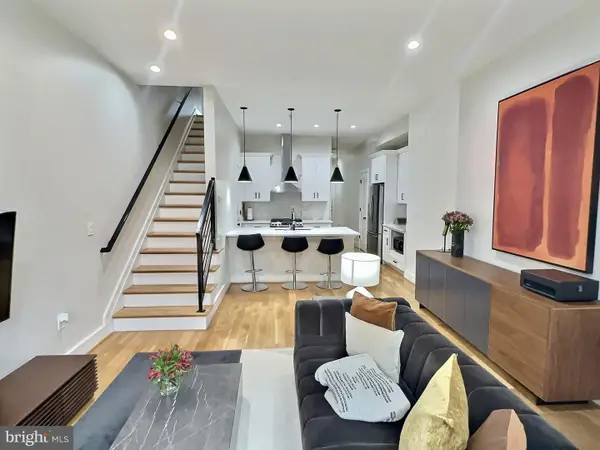 $549,000Coming Soon2 beds 2 baths
$549,000Coming Soon2 beds 2 baths1420 Staples St Ne #1, WASHINGTON, DC 20002
MLS# DCDC2231990Listed by: PEARSON SMITH REALTY, LLC - New
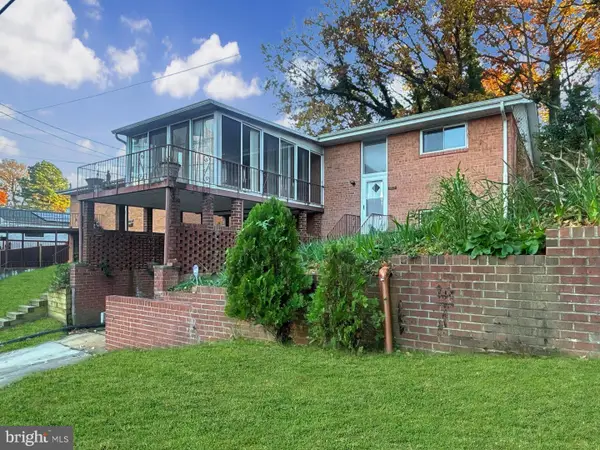 $600,000Active3 beds 3 baths2,176 sq. ft.
$600,000Active3 beds 3 baths2,176 sq. ft.3323 Nash Pl Se, WASHINGTON, DC 20020
MLS# DCDC2231920Listed by: BENNETT REALTY SOLUTIONS - Open Sat, 2 to 4pmNew
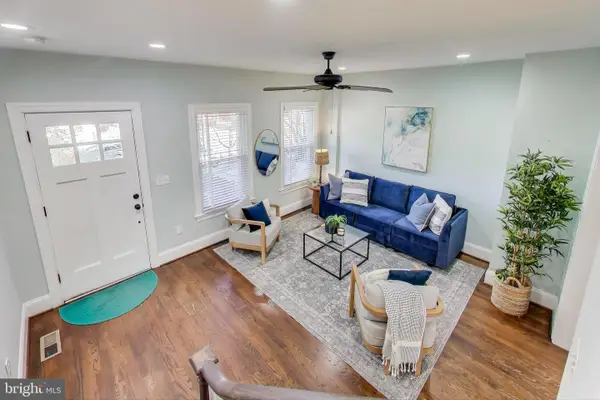 $777,000Active4 beds 3 baths1,822 sq. ft.
$777,000Active4 beds 3 baths1,822 sq. ft.917 Hamlin St Ne, WASHINGTON, DC 20017
MLS# DCDC2231948Listed by: COMPASS
