5706 Nevada Ave Nw, Washington, DC 20015
Local realty services provided by:ERA OakCrest Realty, Inc.
Listed by:scott sachs
Office:compass
MLS#:DCDC2222286
Source:BRIGHTMLS
Price summary
- Price:$2,500,000
- Price per sq. ft.:$434.4
About this home
Welcome to 5706 Nevada Avenue Northwest in the highly desirable Chevy Chase neighborhood of Washington, DC. This expansive residence, fully renovated in 2018, boasts 6,258 square feet of meticulously crafted living space and offers an envy-worthy blend of modern style and abundance. Enjoy a welcoming lofted foyer accentuated by a striking stone fireplace. The gourmet kitchen is truly a chef’s dream featuring Viking appliances and a smartly placed oversized quartz kitchen island with ample bar seating. Adding to the kitchen area is a distinguished dining space which comfortably accommodates any large gathering. The impressive floor to ceiling windows open to a TREX back patio and a well-manicured lawn for summer parties. The second floor offers a dream-worthy primary suite with south-facing views; the king-sized space offers a walk-in closet as well as a modern bathroom featuring two waterfall showers, luxurious soaking tub and expansive double vanity. There is also an informal sitting area leading to two generously sized bedrooms. A well-placed guest bathroom is beautifully finished in marble. Continuing to the third level, one can enjoy a thoughtful entertaining space including a full wet bar and an impressive wall of windows that lead to the second private outdoor balcony. An additional well-sized bedroom with multiple closets provides a perfect escape for visiting guests. The finished basement completes this intentionally designed home. This level offers a quiet bedroom and bathroom, tucked away from the flexible entertaining space. Expanding upon an inviting wet bar, the space provides an opportunity to gather for a game night, enjoy cocktails or host the neighborhood movie screening. The basement is truly its own dedicated retreat. Just a short walk to Lafayette elementary school and Broad Branch Market, the neighborhood prides itself on its quaintness and ample greenery. The Chevy Chase community offers superior proximity to downtown DC and into suburban Maryland. Restaurants and shopping are minutes away along the tree-lined streets of upper Northwest. Experience a modern lifestyle coupled with tasteful touches at 5706 Nevada Avenue Northwest. Welcome home!
Contact an agent
Home facts
- Year built:1930
- Listing ID #:DCDC2222286
- Added:1009 day(s) ago
- Updated:November 02, 2025 at 02:45 PM
Rooms and interior
- Bedrooms:6
- Total bathrooms:5
- Full bathrooms:4
- Half bathrooms:1
- Living area:5,755 sq. ft.
Heating and cooling
- Cooling:Central A/C
- Heating:Forced Air, Natural Gas
Structure and exterior
- Year built:1930
- Building area:5,755 sq. ft.
- Lot area:0.12 Acres
Schools
- High school:JACKSON-REED
- Middle school:DEAL JUNIOR HIGH SCHOOL
- Elementary school:LAFAYETTE
Utilities
- Water:Public
- Sewer:Public Sewer
Finances and disclosures
- Price:$2,500,000
- Price per sq. ft.:$434.4
- Tax amount:$22,751 (2024)
New listings near 5706 Nevada Ave Nw
- New
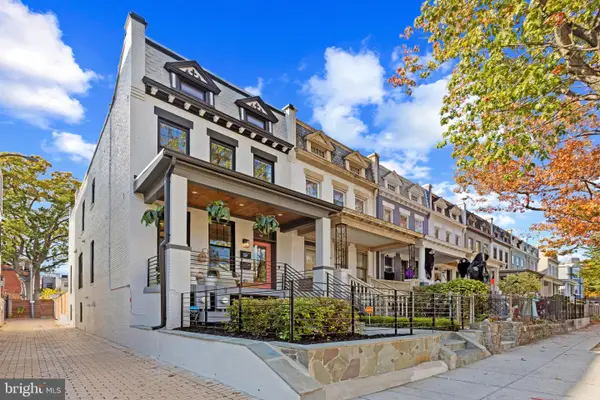 $1,850,000Active5 beds -- baths2,720 sq. ft.
$1,850,000Active5 beds -- baths2,720 sq. ft.910 8th St Ne, WASHINGTON, DC 20002
MLS# DCDC2230160Listed by: LONG & FOSTER REAL ESTATE, INC. - Coming Soon
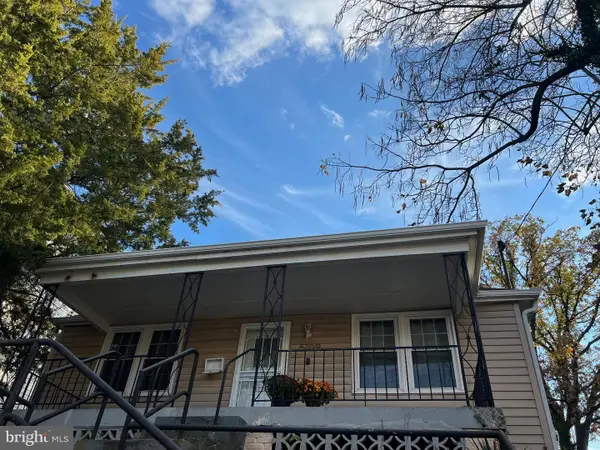 $399,900Coming Soon4 beds 2 baths
$399,900Coming Soon4 beds 2 baths5109 Bass Pl Se, WASHINGTON, DC 20019
MLS# DCDC2228650Listed by: TAYLOR PROPERTIES 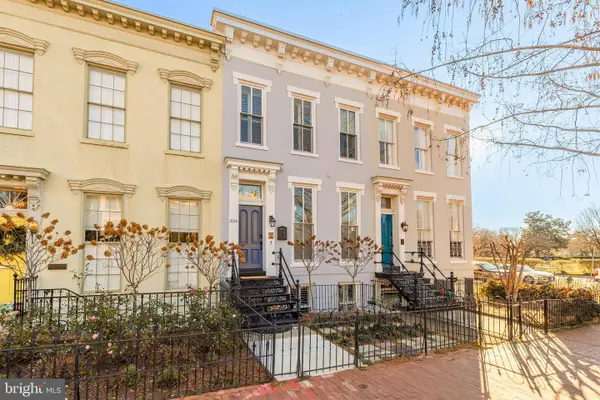 $1,950,000Pending3 beds 4 baths2,180 sq. ft.
$1,950,000Pending3 beds 4 baths2,180 sq. ft.324 2nd St Se, WASHINGTON, DC 20003
MLS# DCDC2216328Listed by: TTR SOTHEBY'S INTERNATIONAL REALTY- New
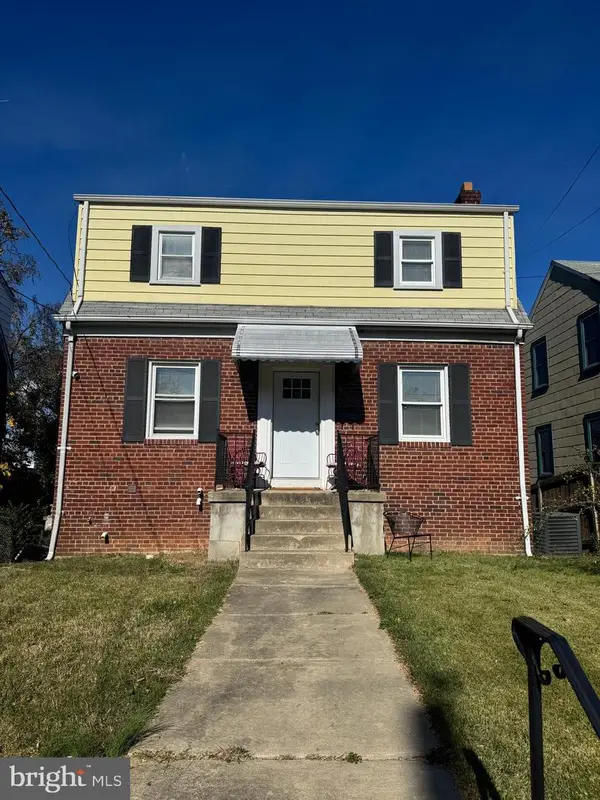 $425,000Active3 beds 2 baths1,596 sq. ft.
$425,000Active3 beds 2 baths1,596 sq. ft.5032 Hanna Pl Se, WASHINGTON, DC 20019
MLS# DCDC2229718Listed by: MID-ATLANTIC REALTY - New
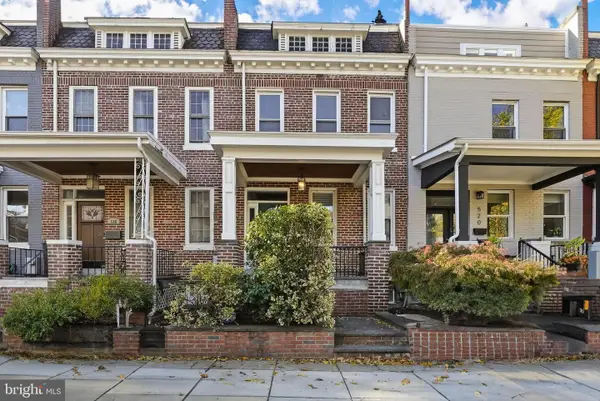 $749,900Active4 beds 2 baths1,936 sq. ft.
$749,900Active4 beds 2 baths1,936 sq. ft.518 Park Rd Nw, WASHINGTON, DC 20010
MLS# DCDC2230126Listed by: KELLER WILLIAMS CAPITAL PROPERTIES - Coming Soon
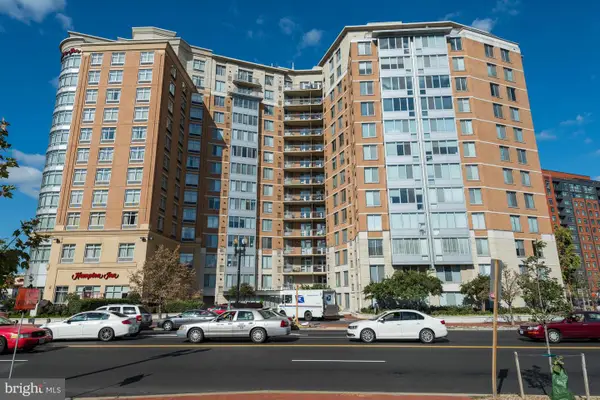 $415,000Coming Soon1 beds 1 baths
$415,000Coming Soon1 beds 1 baths555 Massachusetts Ave Nw #806, WASHINGTON, DC 20001
MLS# DCDC2230146Listed by: LONG & FOSTER REAL ESTATE, INC. - New
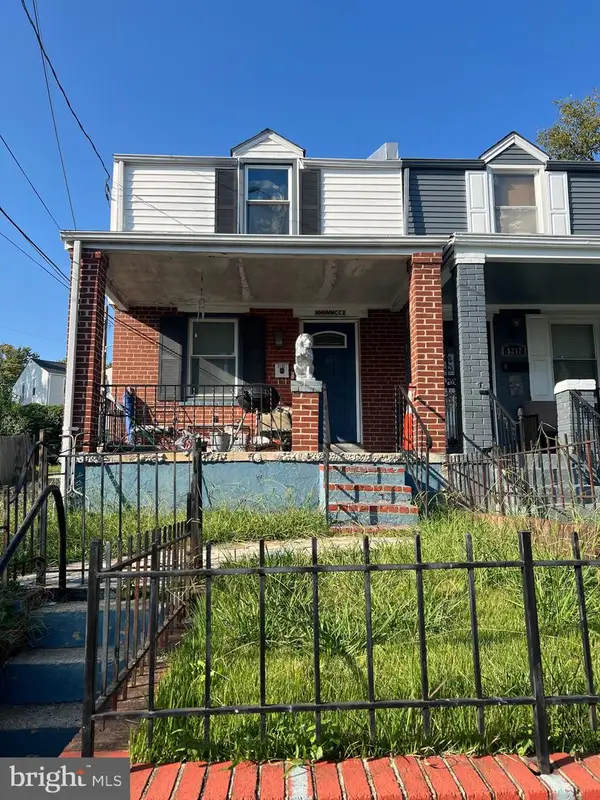 $350,000Active2 beds 1 baths1,114 sq. ft.
$350,000Active2 beds 1 baths1,114 sq. ft.5210 Hayes St Ne, WASHINGTON, DC 20019
MLS# DCDC2230148Listed by: SAMSON PROPERTIES 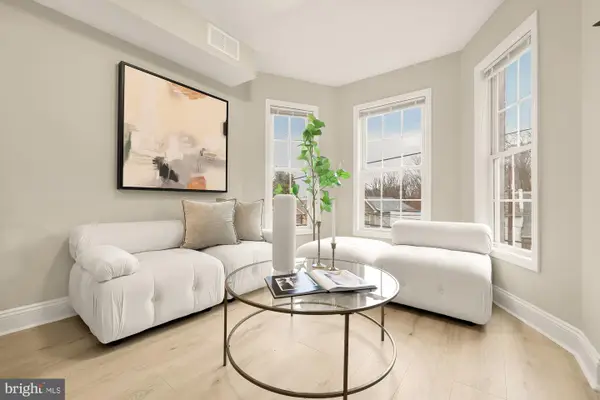 $299,900Pending2 beds 2 baths
$299,900Pending2 beds 2 baths1751 W St Se #b, WASHINGTON, DC 20020
MLS# DCDC2227328Listed by: COMPASS- Open Sun, 1 to 4pmNew
 $320,000Active1 beds 1 baths546 sq. ft.
$320,000Active1 beds 1 baths546 sq. ft.2500 Q St Nw #524, WASHINGTON, DC 20007
MLS# DCDC2230134Listed by: COLDWELL BANKER REALTY - Open Sun, 2 to 4pmNew
 $4,750,000Active6 beds 6 baths6,915 sq. ft.
$4,750,000Active6 beds 6 baths6,915 sq. ft.2101 Foxhall Rd Nw, WASHINGTON, DC 20007
MLS# DCDC2230130Listed by: WASHINGTON FINE PROPERTIES, LLC
