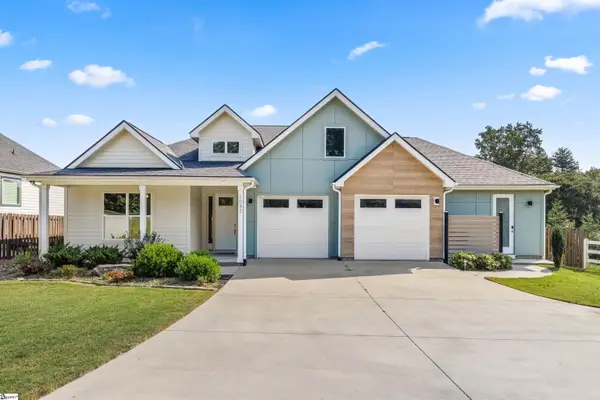6000 33rd St Nw, WASHINGTON, DC 20015
Local realty services provided by:ERA OakCrest Realty, Inc.
6000 33rd St Nw,WASHINGTON, DC 20015
$1,295,000
- 4 Beds
- 4 Baths
- 2,150 sq. ft.
- Single family
- Active
Upcoming open houses
- Sat, Sep 2012:00 pm - 03:00 pm
Listed by:peter moore crawford
Office:long & foster real estate, inc.
MLS#:DCDC2215084
Source:BRIGHTMLS
Price summary
- Price:$1,295,000
- Price per sq. ft.:$602.33
About this home
Location, Location, Location! This charming Tudor, with all new major systems, is sure to delight. Right across the street from Lafayette-Pointer Park and Lafayette School, offering terrific spaces for play, dogs, and tennis, too. Two blocks to the wonderful Broad Branch Market, a few blocks to the trails of Rock Creek Park. =Or just a short stroll to the shops and restaurants along Connecticut Avenue. Step through the arched front door to the entry vestibule with coat closet, and on to the spacious living room with wood-burning fireplace, dining room, side den/sun room and powder room. The gourmet table-space kitchen has been renovated with grey cabinets, white fleck Silestone counter tops, new tile flooring, stainless steel appliances, and a deep stainless farmhouse sink. From the kitchen a door leads to the side deck-a perfect location for your BBQ grill. Upstairs you will find 3 generous bedrooms and 2 full baths to include an en-suite bath in the primary bedroom. Fixed stairs from the hall lead to the finished attic-a perfect 4th bedroom with additional knee wall storage. The lower level is currently unfinished, but has a large foot print to convert into a separate apartment, office or additional living space (game room, gym, etc). Since 2022, the current owners have replaced or updated all of the major systems including: new gas boiler (2022); new copper piping throughout (2023); new on-demand tankless hot water heater (2023); new mini-split ceiling recessed AC systems on upper level and top floor; new front loading washer and dryer (2023); new refrigerator (2023).
Contact an agent
Home facts
- Year built:1931
- Listing ID #:DCDC2215084
- Added:1 day(s) ago
- Updated:September 17, 2025 at 09:42 PM
Rooms and interior
- Bedrooms:4
- Total bathrooms:4
- Full bathrooms:2
- Half bathrooms:2
- Living area:2,150 sq. ft.
Heating and cooling
- Cooling:Attic Fan, Ceiling Fan(s), Ductless/Mini-Split, Window Unit(s)
- Heating:Hot Water, Natural Gas
Structure and exterior
- Roof:Composite, Shingle
- Year built:1931
- Building area:2,150 sq. ft.
- Lot area:0.11 Acres
Schools
- High school:JACKSON-REED
- Middle school:DEAL
- Elementary school:LAFAYETTE
Utilities
- Water:Public
- Sewer:Public Sewer
Finances and disclosures
- Price:$1,295,000
- Price per sq. ft.:$602.33
- Tax amount:$9,574 (2024)
New listings near 6000 33rd St Nw
- New
 $739,000Active3 beds 3 baths
$739,000Active3 beds 3 baths112 Sullivan Street #Lot 2 MM, Greenville, SC 29605
MLS# 1569655Listed by: KELLER WILLIAMS GREENVILLE CENTRAL - New
 $379,000Active3 beds 3 baths
$379,000Active3 beds 3 baths322 Majesty Court, Greenville, SC 29615
MLS# 1569659Listed by: COLDWELL BANKER CAINE/WILLIAMS - New
 $549,900Active1 beds 2 baths
$549,900Active1 beds 2 baths400 E Washington Street #Unit 27, Greenville, SC 29601
MLS# 1569641Listed by: CAROLINA FOOTHILLS REAL ESTATE - New
 $3,500,000Active4 beds 6 baths
$3,500,000Active4 beds 6 baths201 Rembert Street, Greenville, SC 29615
MLS# 1569634Listed by: EXP REALTY LLC - New
 $218,000Active2 beds 2 baths
$218,000Active2 beds 2 baths2001 Pelham Road, Greenville, SC 29615
MLS# 1569617Listed by: BHHS C DAN JOYNER - ANDERSON - New
 $460,000Active3 beds 2 baths
$460,000Active3 beds 2 baths520 Summitbluff Drive, Greenville, SC 29617
MLS# 1569621Listed by: WETZEL REALTY - New
 $725,000Active4 beds 3 baths
$725,000Active4 beds 3 baths1042 Miller Road, Greenville, SC 29607
MLS# 1569602Listed by: BHHS C DAN JOYNER - MIDTOWN - New
 $189,000Active0.17 Acres
$189,000Active0.17 Acres323 Arezzo Drive #Lot 368, Greenville, SC 29609
MLS# 1569613Listed by: BHHS C DAN JOYNER - MIDTOWN - New
 $279,000Active4 beds 2 baths1,600 sq. ft.
$279,000Active4 beds 2 baths1,600 sq. ft.212 Mcgarity Street, Greenville, SC 29605
MLS# 1569595Listed by: ENCORE REALTY - New
 $344,500Active3 beds 2 baths
$344,500Active3 beds 2 baths208 Anchor Road, Greenville, SC 29617
MLS# 1569577Listed by: BLUEFIELD REALTY GROUP
