6006 New Hampshire Ave Ne, Washington, DC 20011
Local realty services provided by:ERA OakCrest Realty, Inc.
6006 New Hampshire Ave Ne,Washington, DC 20011
$950,000
- 4 Beds
- 4 Baths
- 2,816 sq. ft.
- Single family
- Active
Listed by: nikki a cooper
Office: compass
MLS#:DCDC2239398
Source:BRIGHTMLS
Price summary
- Price:$950,000
- Price per sq. ft.:$337.36
- Monthly HOA dues:$82
About this home
Welcome to this beautifully updated home featuring 2,800 sq ft, with all of the modern features you are looking for. Located in the most convenient area of DC with a rear yard, sound insulation, 2 car garage and plenty of parking for visitors.
The main level welcomes you with a flexible space with glass French doors that would be perfect as a home office or gym. The formal dining room is full of natural light, accentuated by bay windows. The gourmet kitchen is a host’s dream, so get ready to entertain! Gas appliances, center island, butler's pantry and wine fridge will help you be the ultimate host.
Upstairs, the spacious primary suite offers vaulted ceilings, dual closets, and a luxurious en-suite bathroom with a private balcony. Two additional bedrooms, two full bathrooms, and a convenient laundry room complete the second level.
The third level is your personal retreat, perfect for movie nights or catching the big game in style. Outdoor living shines with a private patio ideal for social gatherings and a barbecue-ready dining space. Topping it all off is a rear two-car garage—a true luxury in DC living. Close to downtown, Takoma Park and some of the best restaurants and shopping in the area. Get ready to fall in love!
Contact an agent
Home facts
- Year built:2013
- Listing ID #:DCDC2239398
- Added:234 day(s) ago
- Updated:February 17, 2026 at 02:35 PM
Rooms and interior
- Bedrooms:4
- Total bathrooms:4
- Full bathrooms:3
- Half bathrooms:1
- Living area:2,816 sq. ft.
Heating and cooling
- Cooling:Central A/C
- Heating:Forced Air, Natural Gas
Structure and exterior
- Year built:2013
- Building area:2,816 sq. ft.
- Lot area:0.08 Acres
Schools
- High school:COOLIDGE SENIOR
Utilities
- Water:Public
- Sewer:Private Sewer
Finances and disclosures
- Price:$950,000
- Price per sq. ft.:$337.36
- Tax amount:$7,785 (2025)
New listings near 6006 New Hampshire Ave Ne
- New
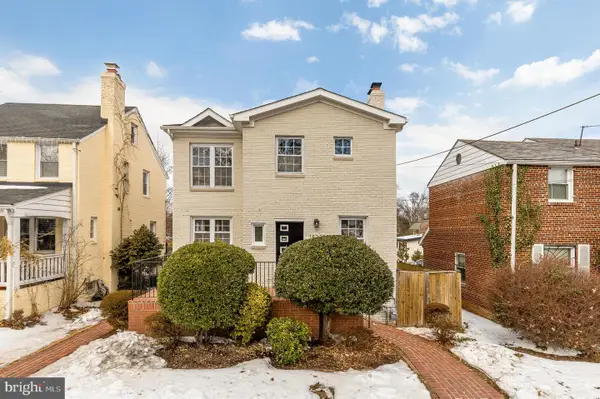 $839,000Active4 beds 4 baths2,624 sq. ft.
$839,000Active4 beds 4 baths2,624 sq. ft.1822 Taylor St Ne, WASHINGTON, DC 20018
MLS# DCDC2243614Listed by: COMPASS - Coming SoonOpen Sun, 12 to 2pm
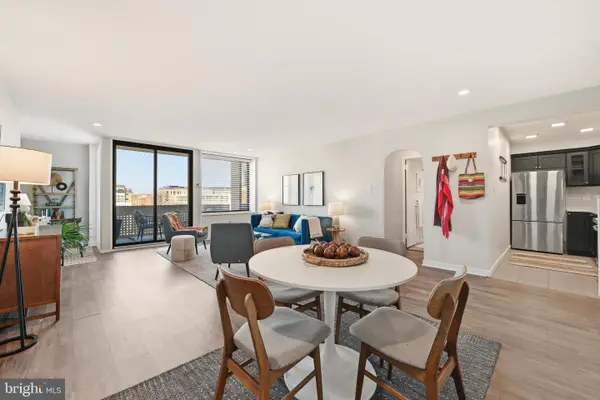 $335,000Coming Soon1 beds 1 baths
$335,000Coming Soon1 beds 1 baths1245 4th St Sw #e805, WASHINGTON, DC 20024
MLS# DCDC2245328Listed by: REAL BROKER, LLC - New
 $590,000Active2 beds 1 baths812 sq. ft.
$590,000Active2 beds 1 baths812 sq. ft.1308 Clifton St Nw #312, WASHINGTON, DC 20009
MLS# DCDC2246210Listed by: KW METRO CENTER - New
 $499,900Active2 beds 2 baths1,050 sq. ft.
$499,900Active2 beds 2 baths1,050 sq. ft.1420 Staples St Ne #1, WASHINGTON, DC 20002
MLS# DCDC2246214Listed by: PEARSON SMITH REALTY, LLC - Coming Soon
 $595,000Coming Soon2 beds 2 baths
$595,000Coming Soon2 beds 2 baths1402 H St Ne #505, WASHINGTON, DC 20002
MLS# DCDC2245864Listed by: DESIREE CALLENDER REALTORS AND ASSOCIATES, LLC - New
 $1,850,000Active2 beds 3 baths2,170 sq. ft.
$1,850,000Active2 beds 3 baths2,170 sq. ft.1434 T St Nw, WASHINGTON, DC 20009
MLS# DCDC2246184Listed by: REALTY NETWORK, INC. - Coming Soon
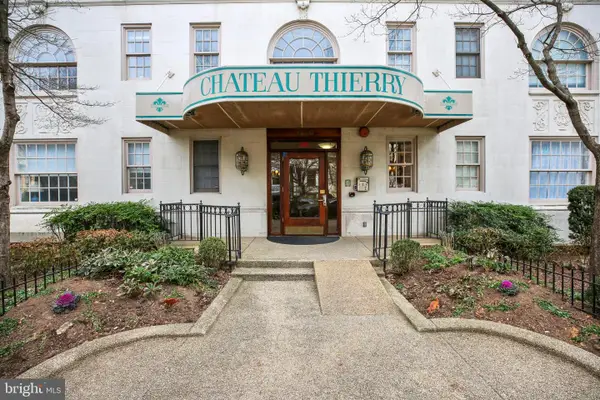 $495,000Coming Soon2 beds 2 baths
$495,000Coming Soon2 beds 2 baths1920 S S St Nw #404, WASHINGTON, DC 20009
MLS# DCDC2245994Listed by: NORTHGATE REALTY, LLC - Coming Soon
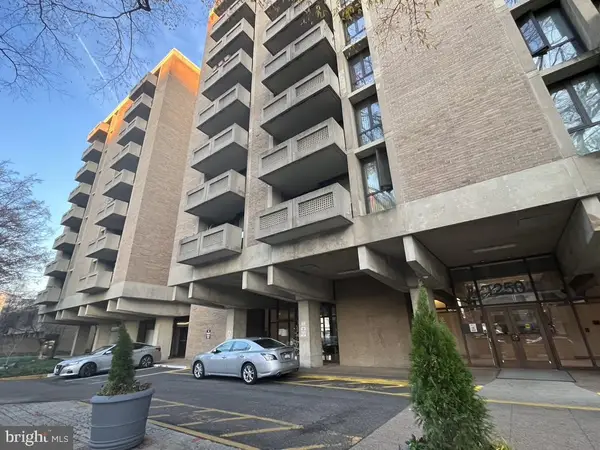 $400,000Coming Soon2 beds 2 baths
$400,000Coming Soon2 beds 2 baths1250 4th St Sw #w214, WASHINGTON, DC 20024
MLS# DCDC2246200Listed by: RE/MAX GALAXY 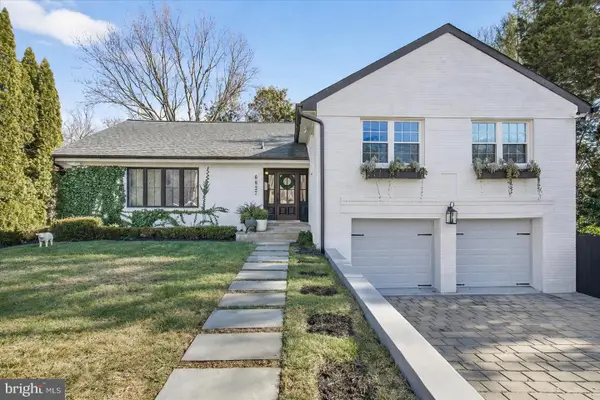 $1,700,000Pending4 beds 6 baths3,792 sq. ft.
$1,700,000Pending4 beds 6 baths3,792 sq. ft.6827 32nd St Nw, WASHINGTON, DC 20015
MLS# DCDC2240830Listed by: COMPASS- Open Sun, 1 to 3pmNew
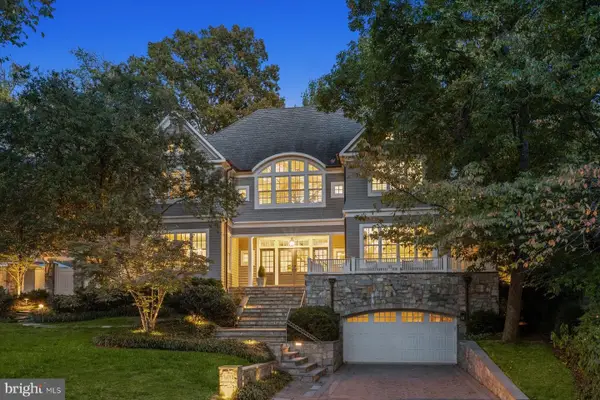 $5,995,000Active6 beds 8 baths7,400 sq. ft.
$5,995,000Active6 beds 8 baths7,400 sq. ft.3033 University Ter Nw, WASHINGTON, DC 20016
MLS# DCDC2245996Listed by: WASHINGTON FINE PROPERTIES, LLC

