- ERA
- District of Columbia
- Washington
- 602 U St Nw
602 U St Nw, Washington, DC 20001
Local realty services provided by:ERA Byrne Realty
602 U St Nw,Washington, DC 20001
$1,299,000
- 4 Beds
- 4 Baths
- 1,887 sq. ft.
- Townhouse
- Active
Listed by: larry j mcadoo, holly camille madison
Office: kl associates, inc.
MLS#:DCDC2244096
Source:BRIGHTMLS
Price summary
- Price:$1,299,000
- Price per sq. ft.:$688.39
About this home
Welcome to your urban oasis in LeDroit Park/Shaw, one of DC’s hottest neighborhoods. This fully updated 4-bedroom, 3.5-bath home blends historic character with modern convenience. Designed for today’s urban lifestyle, it offers the freedom to step out for a quick errand, a night on the town, or a leisurely neighborhood stroll—no car required.
Inside, the main level offers an open living/ dining area, and goumet kitchen. The kitchen offers sleek slim Shaker cabinetry, a quartz waterfall island, champagne bronze fixtures, stainless steel KitchenAid appliances, and stylish pendant lighting. A chic powder room completes the floor, while 8-ft French doors open to a cozy, privately fenced stone patio.
Two primary suites occupy the upper levels. The second-floor suite offers a walk-in closet and a luxurious bath with an oversized glass-enclosed shower, rain showerhead, modern, porcelain tiles and a built-in seat. Also on this floor is a second bedroom with generous closets , and a laundry room with a stack washer-dryer.
The third-floor suite, reached by a sky-lit staircase, features soaring 10-ft ceilings, a wall of closets, and its own ensuite bath. An additional bedroom with an adjoining bath completes the level.
The finished lower level room provides a versatile bonus room with additional closets, and can be used as a workout or office space.
The residence features 9 ft ceilings, 8-ft doors, recessed lighting, 5” white oak floors, built-in speakers, and a security system with Ring camera.
With a 98 Walk Score, Shaw Metro, and bus lines in close proximity, this home puts dining, shopping, and nightlife at your doorstep. Explore the U Street Corridor, Howard University, Banneker Recreation Center, Landmark Atlantic Plumbing Cinema, Trader Joes, Whole Foods, and more.
Seller will consider rate buydown with strong offer!
If you’re looking for character, modern amenities and an unbeatable location, this LeDroit Park gem is city living at its best.
Contact an agent
Home facts
- Year built:1900
- Listing ID #:DCDC2244096
- Added:122 day(s) ago
- Updated:February 03, 2026 at 05:34 AM
Rooms and interior
- Bedrooms:4
- Total bathrooms:4
- Full bathrooms:3
- Half bathrooms:1
- Living area:1,887 sq. ft.
Heating and cooling
- Cooling:Central A/C
- Heating:Central, Natural Gas
Structure and exterior
- Roof:Rubber, Slate
- Year built:1900
- Building area:1,887 sq. ft.
- Lot area:0.02 Acres
Utilities
- Water:Public
- Sewer:Public Sewer
Finances and disclosures
- Price:$1,299,000
- Price per sq. ft.:$688.39
- Tax amount:$2,400 (2026)
New listings near 602 U St Nw
- Open Sat, 1 to 3pmNew
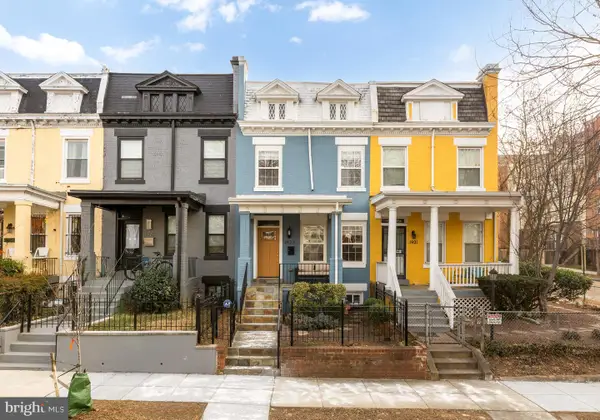 $825,000Active4 beds 3 baths1,728 sq. ft.
$825,000Active4 beds 3 baths1,728 sq. ft.1923 1st St Ne, WASHINGTON, DC 20002
MLS# DCDC2233868Listed by: COMPASS - Coming Soon
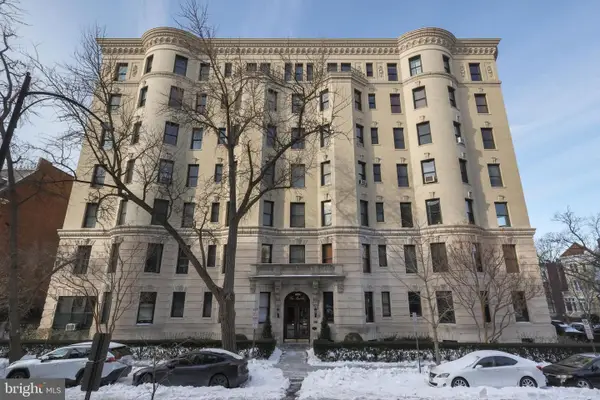 $310,000Coming Soon1 beds 1 baths
$310,000Coming Soon1 beds 1 baths2220 20th St Nw #47, WASHINGTON, DC 20009
MLS# DCDC2243894Listed by: KW METRO CENTER - New
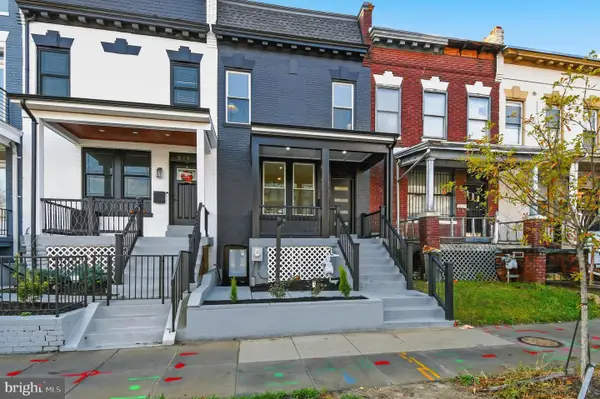 $949,990Active4 beds 4 baths1,944 sq. ft.
$949,990Active4 beds 4 baths1,944 sq. ft.517 Florida Ave Ne, WASHINGTON, DC 20002
MLS# DCDC2244140Listed by: SAMSON PROPERTIES - New
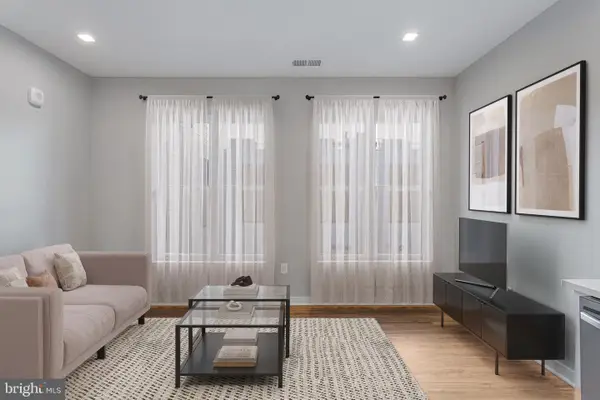 $324,900Active1 beds 1 baths545 sq. ft.
$324,900Active1 beds 1 baths545 sq. ft.1358 Florida Ave Ne #107, WASHINGTON, DC 20002
MLS# DCDC2244142Listed by: MCWILLIAMS/BALLARD, INC. - New
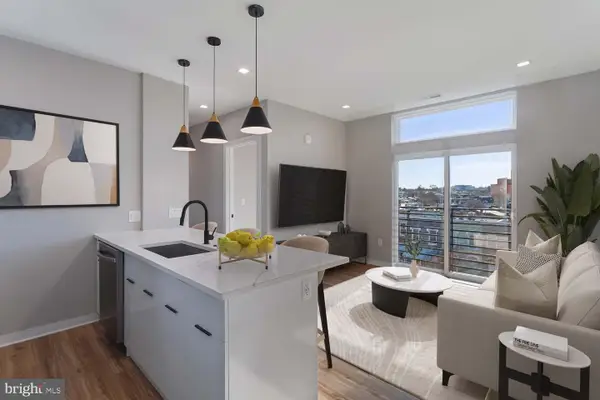 $399,900Active1 beds 1 baths610 sq. ft.
$399,900Active1 beds 1 baths610 sq. ft.1358 Florida Ave Ne #401, WASHINGTON, DC 20002
MLS# DCDC2244144Listed by: MCWILLIAMS/BALLARD, INC. - New
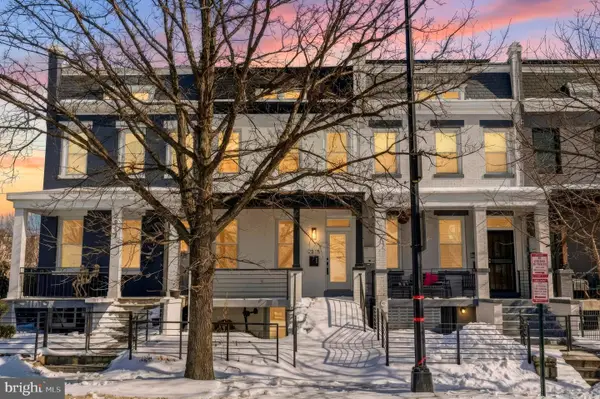 $949,900Active5 beds 4 baths2,496 sq. ft.
$949,900Active5 beds 4 baths2,496 sq. ft.2815 North Capitol St Ne, WASHINGTON, DC 20002
MLS# DCDC2244080Listed by: RE/MAX GALAXY - New
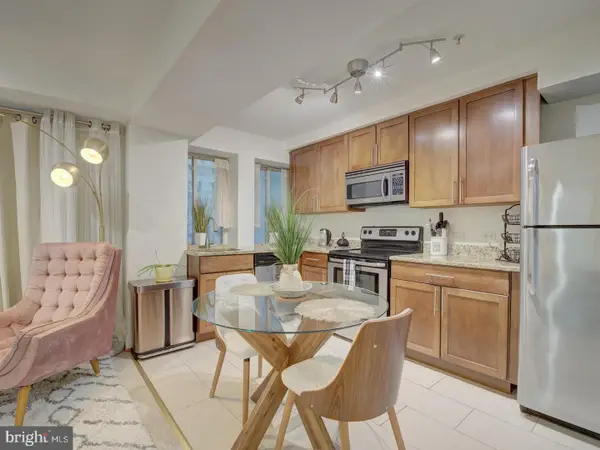 $169,900Active1 beds 1 baths607 sq. ft.
$169,900Active1 beds 1 baths607 sq. ft.6425 14th St Nw #b2, WASHINGTON, DC 20012
MLS# DCDC2244104Listed by: CLIFTINE JONES, LTD. - New
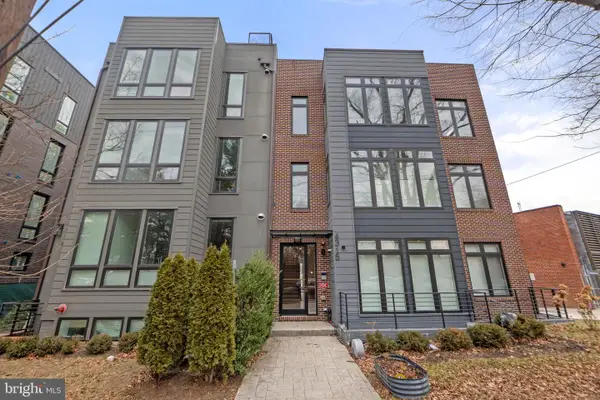 $499,000Active1 beds 1 baths740 sq. ft.
$499,000Active1 beds 1 baths740 sq. ft.4315 Harrison St Nw #5, WASHINGTON, DC 20015
MLS# DCDC2243576Listed by: REAL BROKER, LLC - GAITHERSBURG - Coming Soon
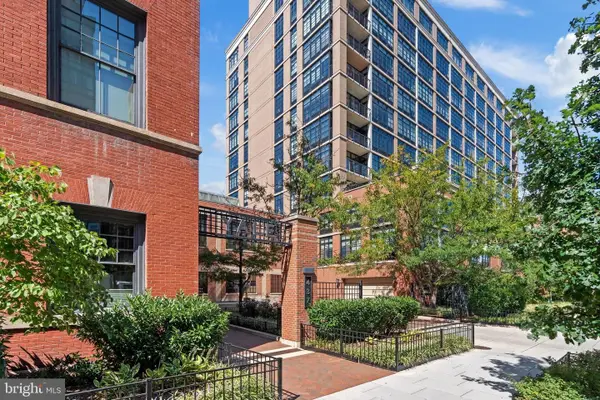 $460,000Coming Soon1 beds 1 baths
$460,000Coming Soon1 beds 1 baths437 New York Ave Nw #206, WASHINGTON, DC 20001
MLS# DCDC2243582Listed by: REDFIN CORP - New
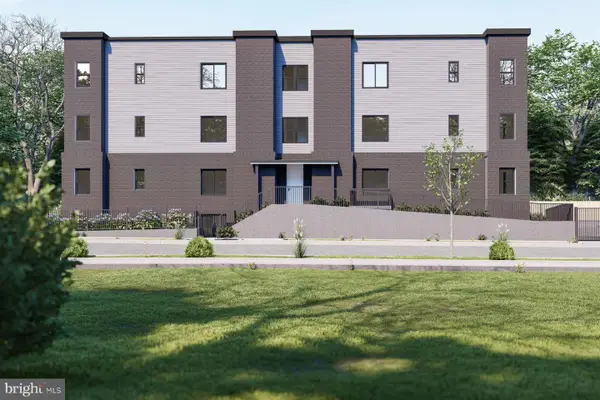 $400,000Active0.16 Acres
$400,000Active0.16 Acres2611 12th Pl Se, WASHINGTON, DC 20020
MLS# DCDC2243970Listed by: TTR SOTHEBYS INTERNATIONAL REALTY

