611 Gallatin St Nw, Washington, DC 20011
Local realty services provided by:ERA Cole Realty
Listed by: joel s nelson
Office: keller williams capital properties
MLS#:DCDC2231170
Source:BRIGHTMLS
Price summary
- Price:$1,035,000
- Price per sq. ft.:$496.4
About this home
GROUND-UP REBUILD WITH GRAND DESIGN! Set on a quiet, tree-lined Brightwood block near Sherman Circle, Rock Creek trails, and Washington Latin Charter, this fully redeveloped 5BR/3.5BA home blends timeless brick character with all-new luxury inside. Wide-plank hardwoods flow through an open main level anchored by a chef’s kitchen with quartz waterfall island, two-tone cabinetry, and premium appliances. Accordion glass doors open to a large deck, deep yard, and secure parking pad—perfect for indoor-outdoor entertaining. Upstairs, three bright bedrooms include a sunlit primary suite with walk-in closet and spa bath. The versatile lower level adds two bedrooms, full bath, wet bar, and private entrance for guests or income. Every system, surface, and detail is new—delivering modern comfort in a classic DC setting just blocks from La Coop Coffee, Brightwood Pizza & Bottle, and Fort Totten Metro. Rebuilt. Refined. Remarkable.
Call for a private tour TODAY!
Contact an agent
Home facts
- Year built:1926
- Listing ID #:DCDC2231170
- Added:3 day(s) ago
- Updated:November 18, 2025 at 05:33 AM
Rooms and interior
- Bedrooms:5
- Total bathrooms:4
- Full bathrooms:3
- Half bathrooms:1
- Living area:2,085 sq. ft.
Heating and cooling
- Cooling:Central A/C
- Heating:Electric, Heat Pump(s)
Structure and exterior
- Roof:Rubber
- Year built:1926
- Building area:2,085 sq. ft.
- Lot area:0.06 Acres
Utilities
- Water:Public
- Sewer:Public Sewer
Finances and disclosures
- Price:$1,035,000
- Price per sq. ft.:$496.4
- Tax amount:$6,646 (2025)
New listings near 611 Gallatin St Nw
- New
 $550,000Active1 beds 1 baths936 sq. ft.
$550,000Active1 beds 1 baths936 sq. ft.510 N St Sw #n526, WASHINGTON, DC 20024
MLS# DCDC2227498Listed by: COMPASS - New
 $250,000Active1 beds 1 baths341 sq. ft.
$250,000Active1 beds 1 baths341 sq. ft.1901 16th St Nw #11, WASHINGTON, DC 20009
MLS# DCDC2232178Listed by: SAMSON PROPERTIES - Coming Soon
 $109,000Coming Soon1 beds 1 baths
$109,000Coming Soon1 beds 1 baths3919 Pennsylvania Ave Se #101, WASHINGTON, DC 20020
MLS# DCDC2232180Listed by: TAYLOR PROPERTIES - New
 $329,000Active6 beds -- baths2,584 sq. ft.
$329,000Active6 beds -- baths2,584 sq. ft.517 Parkland Pl Se, WASHINGTON, DC 20032
MLS# DCDC2232164Listed by: COSMOPOLITAN PROPERTIES REAL ESTATE BROKERAGE - New
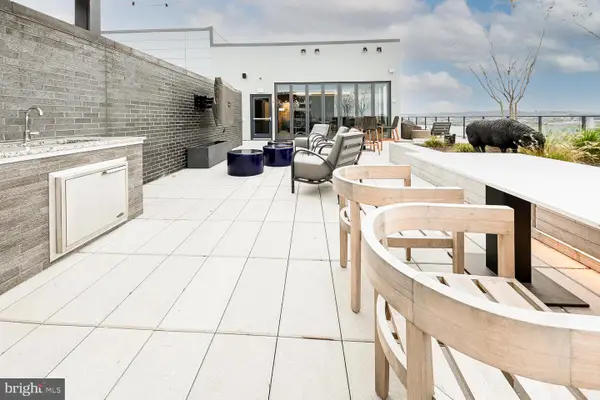 $450,000Active1 beds 1 baths790 sq. ft.
$450,000Active1 beds 1 baths790 sq. ft.70 N St Se #n205, WASHINGTON, DC 20003
MLS# DCDC2232116Listed by: LONG & FOSTER REAL ESTATE, INC. - Coming Soon
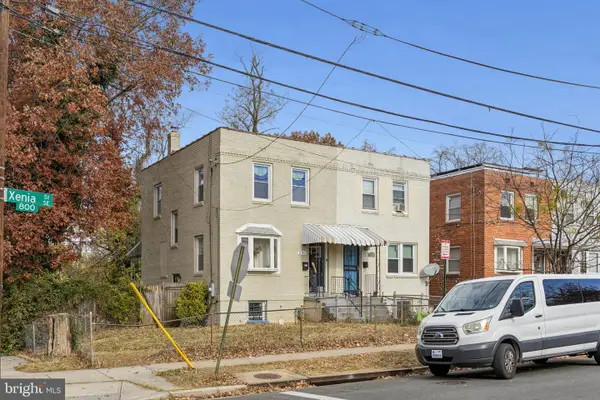 $330,000Coming Soon3 beds 2 baths
$330,000Coming Soon3 beds 2 baths800 Xenia St Se, WASHINGTON, DC 20032
MLS# DCDC2230436Listed by: KELLER WILLIAMS CAPITAL PROPERTIES - Open Sun, 2 to 4pmNew
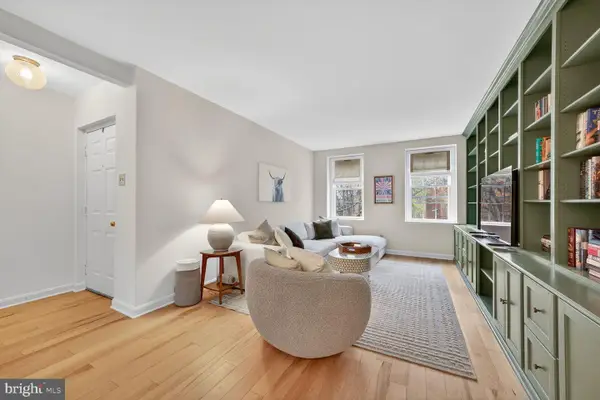 $418,000Active1 beds 1 baths744 sq. ft.
$418,000Active1 beds 1 baths744 sq. ft.3811 39th St Nw #d88, WASHINGTON, DC 20016
MLS# DCDC2231816Listed by: COMPASS - Open Sat, 12 to 2pmNew
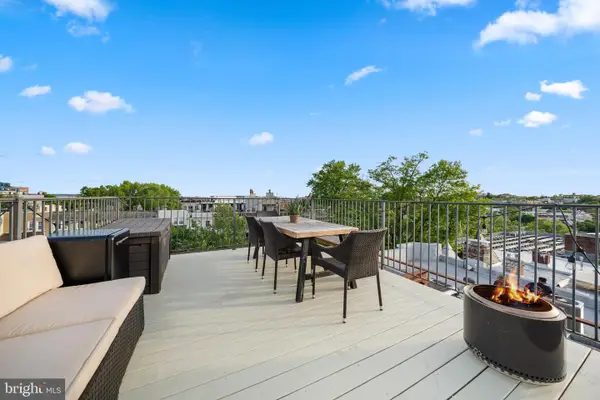 $799,000Active3 beds 3 baths1,756 sq. ft.
$799,000Active3 beds 3 baths1,756 sq. ft.731 Fairmont St Nw #2, WASHINGTON, DC 20001
MLS# DCDC2232074Listed by: COMPASS - New
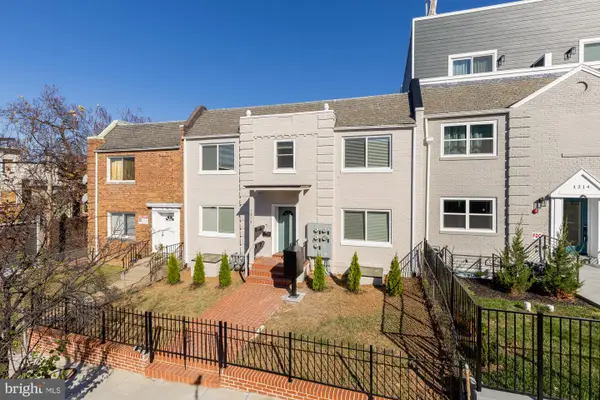 $1,500,000Active8 beds -- baths2,776 sq. ft.
$1,500,000Active8 beds -- baths2,776 sq. ft.1210 Meigs Pl Ne, WASHINGTON, DC 20002
MLS# DCDC2232092Listed by: COMPASS - New
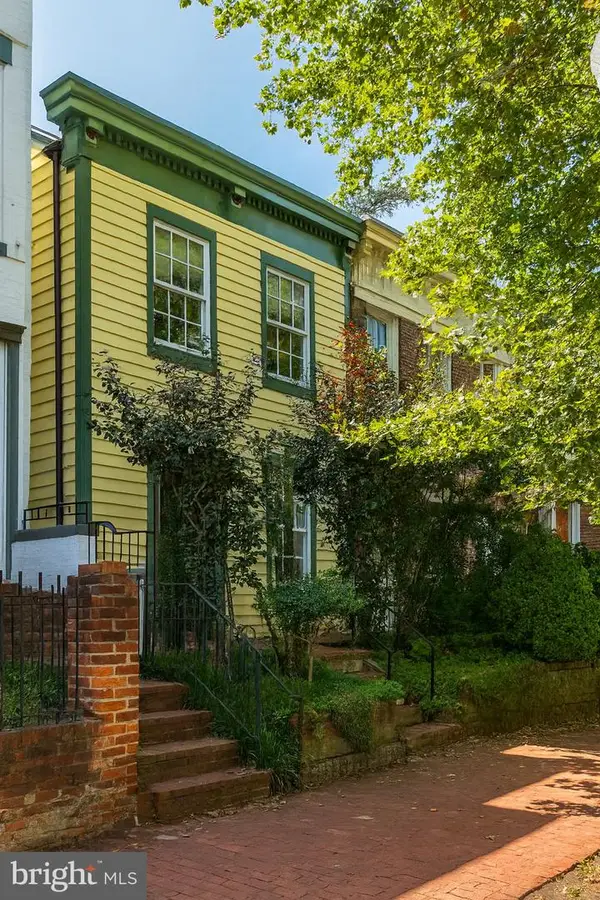 $1,550,000Active4 beds 4 baths1,986 sq. ft.
$1,550,000Active4 beds 4 baths1,986 sq. ft.535 6th St Se, WASHINGTON, DC 20003
MLS# DCDC2232132Listed by: WASHINGTON FINE PROPERTIES, LLC
