613 14th Pl Ne, Washington, DC 20002
Local realty services provided by:ERA Martin Associates
613 14th Pl Ne,Washington, DC 20002
$619,000
- 2 Beds
- 2 Baths
- 912 sq. ft.
- Townhouse
- Pending
Listed by: alexandra v delorme
Office: compass
MLS#:DCDC2222174
Source:BRIGHTMLS
Price summary
- Price:$619,000
- Price per sq. ft.:$678.73
About this home
Bright and charming two-bedroom two-bath home nestled on a quiet, tree-lined one-way street in Capitol Hill. Hardwood floors, recessed lighting, lovely tiling and modern finishes encompass the living spaces. This freshly painted home features skylights that fill the space with natural light. The main level includes a light-filled living room with exposed brick and a dedicated dining space, The open concept kitchen features stainless-steel appliances, granite countertops, custom cabinetry and breakfast bar. The flow to the dining and living areas is ideal for entertaining indoors and out. Step up the skylit staircase to the second floor’s two generously sized bedrooms and bathrooms. The bathrooms are adorned with ceramic tile and ceiling high tub surround. Retreat to the airy primary bedroom with a full en-suite bath. Stargaze through the skylights or head out the French doors to enjoy a relaxing evening on the second story deck with sunrise views. Back downstairs at the rear of the home the lovely screened porch will easily become your favorite place to unwind, Step out onto the versatile patio perfect for grilling and entertaining or for private parking. The home’s location offers the best of everything. Enjoy quick access just outside your doorstep to all that Capitol Hill and the H Street corridor has to offer.
Contact an agent
Home facts
- Year built:1912
- Listing ID #:DCDC2222174
- Added:111 day(s) ago
- Updated:January 01, 2026 at 08:58 AM
Rooms and interior
- Bedrooms:2
- Total bathrooms:2
- Full bathrooms:2
- Living area:912 sq. ft.
Heating and cooling
- Cooling:Central A/C
- Heating:Forced Air, Natural Gas
Structure and exterior
- Year built:1912
- Building area:912 sq. ft.
- Lot area:0.03 Acres
Utilities
- Water:Public
- Sewer:Public Sewer
Finances and disclosures
- Price:$619,000
- Price per sq. ft.:$678.73
- Tax amount:$6,415 (2024)
New listings near 613 14th Pl Ne
- New
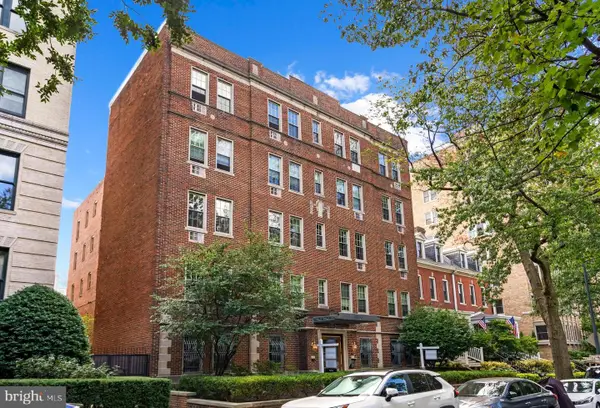 $419,000Active1 beds 1 baths665 sq. ft.
$419,000Active1 beds 1 baths665 sq. ft.2010 Kalorama Rd Nw #306, WASHINGTON, DC 20009
MLS# DCDC2239310Listed by: LONG & FOSTER REAL ESTATE, INC. - Coming SoonOpen Sat, 11:30am to 1:30pm
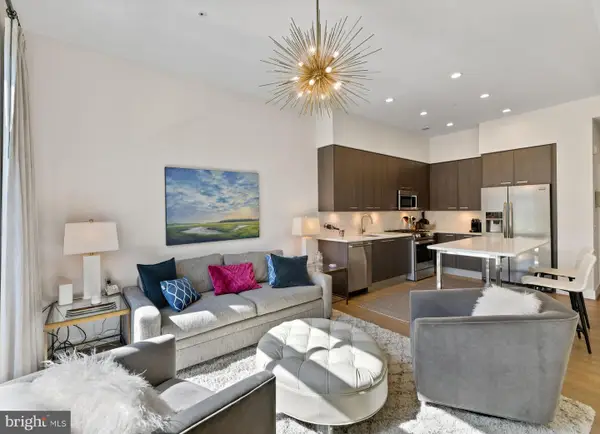 $495,900Coming Soon1 beds 1 baths
$495,900Coming Soon1 beds 1 baths525 Water St Sw #326, WASHINGTON, DC 20024
MLS# DCDC2239312Listed by: COMPASS - Coming Soon
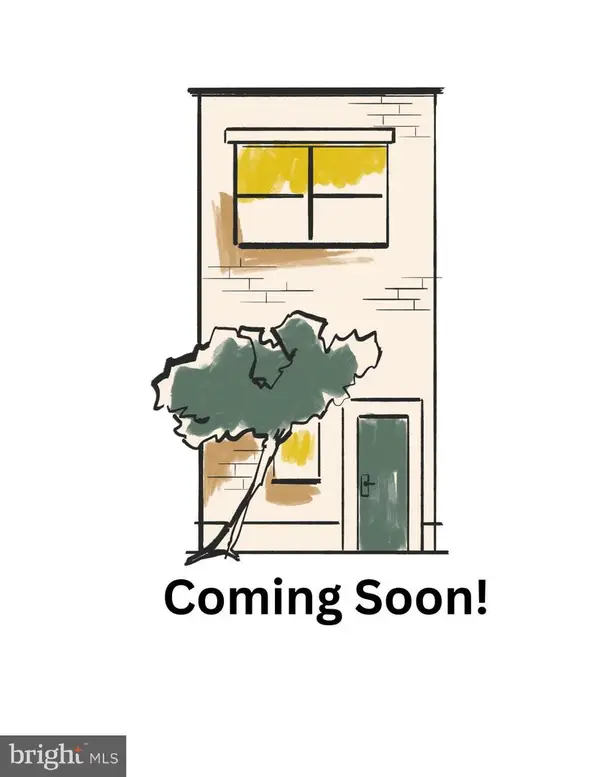 $575,000Coming Soon3 beds 1 baths
$575,000Coming Soon3 beds 1 baths824 20th St Ne, WASHINGTON, DC 20002
MLS# DCDC2239302Listed by: RLAH @PROPERTIES - Coming Soon
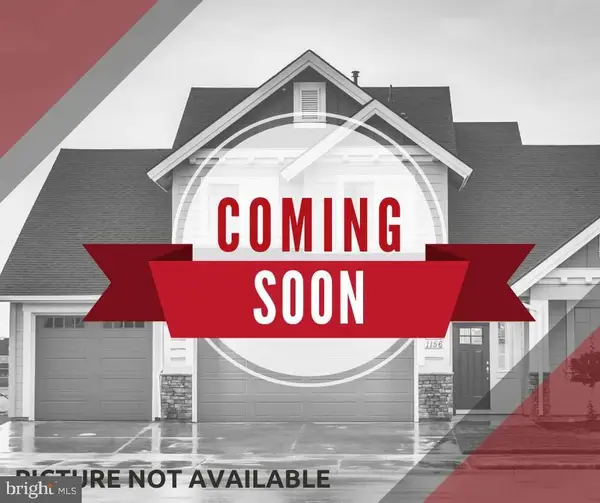 $500,000Coming Soon5 beds 3 baths
$500,000Coming Soon5 beds 3 baths4834-4836 Sheriff Rd Ne, WASHINGTON, DC 20019
MLS# DCDC2238924Listed by: KELLER WILLIAMS REALTY - Coming Soon
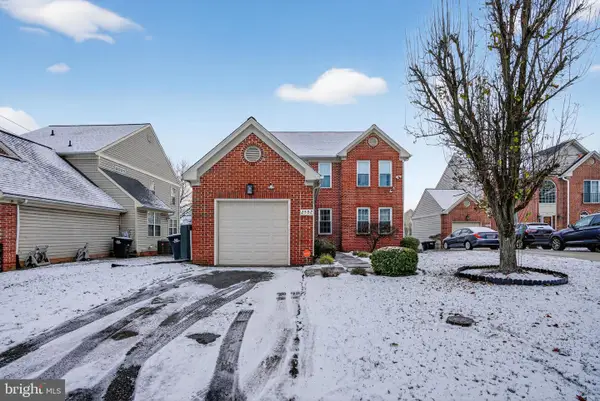 $919,000Coming Soon3 beds 4 baths
$919,000Coming Soon3 beds 4 baths2502 18th St Ne, WASHINGTON, DC 20018
MLS# DCDC2235122Listed by: WEICHERT, REALTORS - New
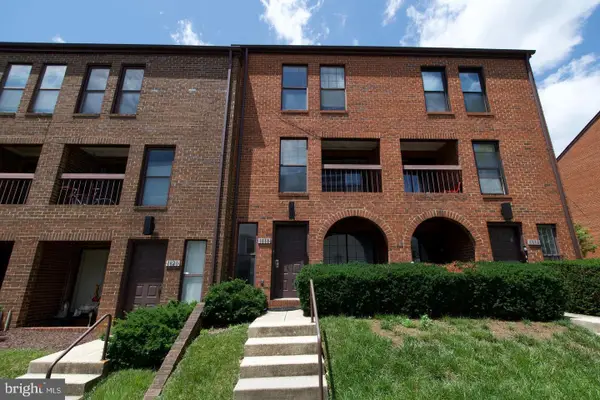 $289,900Active3 beds 2 baths1,015 sq. ft.
$289,900Active3 beds 2 baths1,015 sq. ft.1818 Bryant St Ne, WASHINGTON, DC 20018
MLS# DCDC2239300Listed by: BRADFORD REAL ESTATE GROUP, LLC - Coming Soon
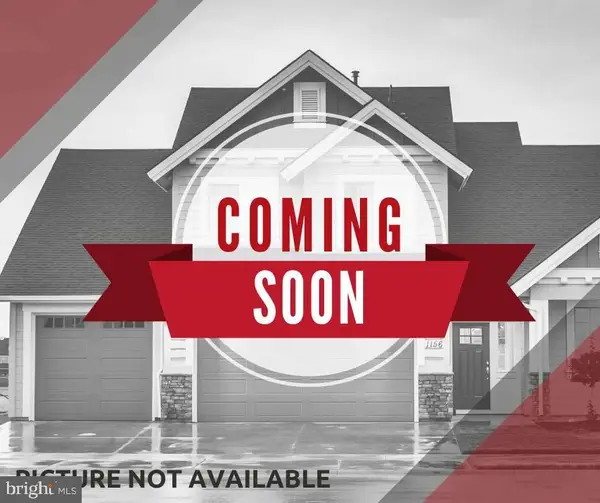 $500,000Coming Soon5 beds -- baths
$500,000Coming Soon5 beds -- baths4834-4836 Sheriff Rd Ne, WASHINGTON, DC 20019
MLS# DCDC2238896Listed by: KELLER WILLIAMS REALTY - Coming Soon
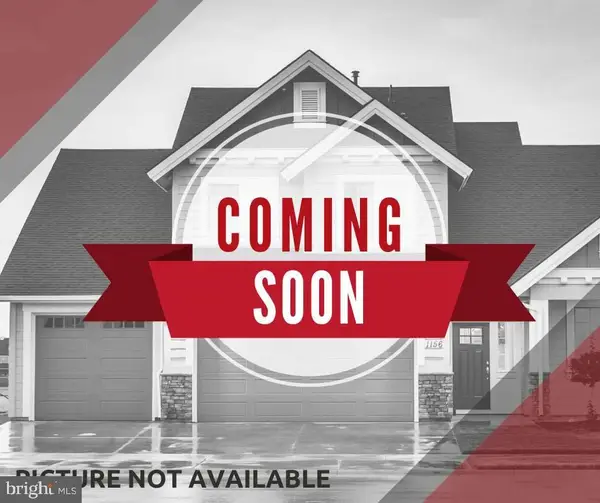 $300,000Coming Soon1 beds 1 baths
$300,000Coming Soon1 beds 1 baths1239 Vermont Ave Nw #410, WASHINGTON, DC 20005
MLS# DCDC2239070Listed by: KELLER WILLIAMS REALTY - Coming Soon
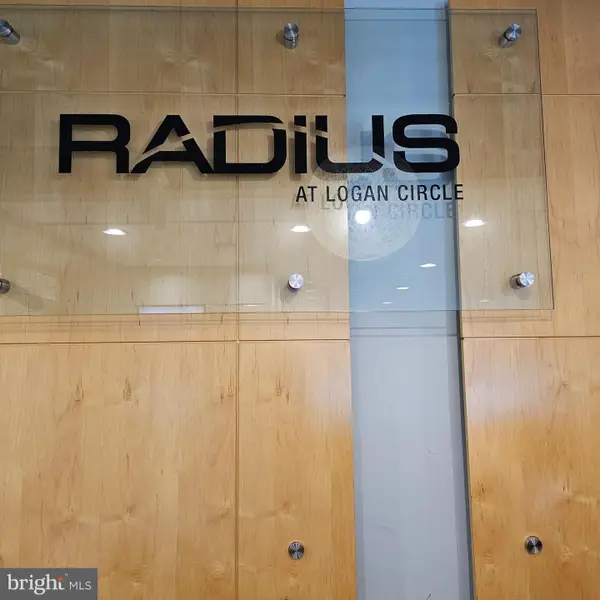 $296,000Coming Soon-- beds 1 baths
$296,000Coming Soon-- beds 1 baths1300 N St Nw #713, WASHINGTON, DC 20005
MLS# DCDC2239148Listed by: COLDWELL BANKER REALTY - Coming Soon
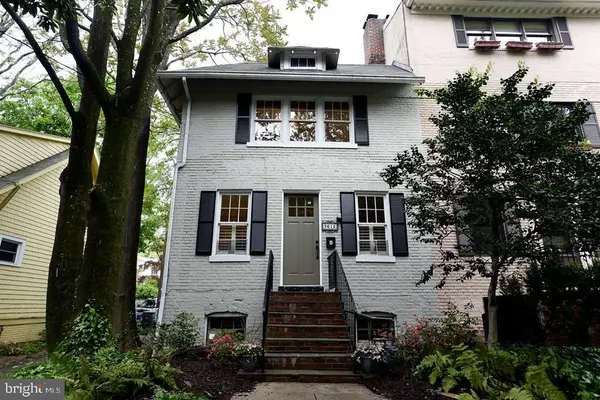 $799,000Coming Soon4 beds 2 baths
$799,000Coming Soon4 beds 2 baths3612 34th St Nw, WASHINGTON, DC 20008
MLS# DCDC2239266Listed by: COLDWELL BANKER REALTY - WASHINGTON
