6202 5th St Nw, Washington, DC 20011
Local realty services provided by:ERA Byrne Realty
Listed by: camiko phillips-ford
Office: keller williams capital properties
MLS#:DCDC2195524
Source:BRIGHTMLS
Price summary
- Price:$480,000
- Price per sq. ft.:$455.41
About this home
*Inquire about the Welcome Home Grant with Up to $10,000 for Down Payment and Closing Costs*
Get ready to fall in love with this charming three-level home packed with potential! Step inside this classic semi-detached home with the main level layout featuring a bright living room, a separate dining room for all your gatherings, and a kitchen ready for your personal touch.
Head upstairs to find three sunny bedrooms and a full bath — the perfect setup for easy, comfortable living. Need more space? The finished basement is ready for movie nights, a home gym, playroom, or your next big idea, plus a convenient laundry area. Gleaming wood floors run throughout the living and dining and upstairs.
Enjoy the welcoming front porch for your morning coffee or evening wind-down, and take advantage of the off-street surface parking in the back — no more circling the block!
And the location? It’s a dream — Just minutes from The Parks at Walter Reed, Whole Foods, and the Takoma Metro Station, plus its right around the corner from the Takoma Rec Center, with its pool, playground, fields, and fitness facilities.
This home is full of charm, space and offers the perfect combination of comfort, convenience, and city living.
Don’t miss your chance — schedule your tour today and imagine the possibilities!
Contact an agent
Home facts
- Year built:1925
- Listing ID #:DCDC2195524
- Added:292 day(s) ago
- Updated:February 17, 2026 at 11:15 AM
Rooms and interior
- Bedrooms:3
- Total bathrooms:1
- Full bathrooms:1
- Living area:1,054 sq. ft.
Heating and cooling
- Heating:Hot Water, Natural Gas
Structure and exterior
- Year built:1925
- Building area:1,054 sq. ft.
- Lot area:0.04 Acres
Schools
- High school:COOLIDGE
- Middle school:IDA B. WELLS
- Elementary school:WHITTIER
Utilities
- Water:Public
- Sewer:Public Sewer
Finances and disclosures
- Price:$480,000
- Price per sq. ft.:$455.41
- Tax amount:$1,228 (2024)
New listings near 6202 5th St Nw
- Coming Soon
 $595,000Coming Soon2 beds 2 baths
$595,000Coming Soon2 beds 2 baths1402 H St Ne #505, WASHINGTON, DC 20002
MLS# DCDC2245864Listed by: DESIREE CALLENDER REALTORS AND ASSOCIATES, LLC - New
 $1,850,000Active2 beds 3 baths2,170 sq. ft.
$1,850,000Active2 beds 3 baths2,170 sq. ft.1434 T St Nw, WASHINGTON, DC 20009
MLS# DCDC2246184Listed by: REALTY NETWORK, INC. - Coming Soon
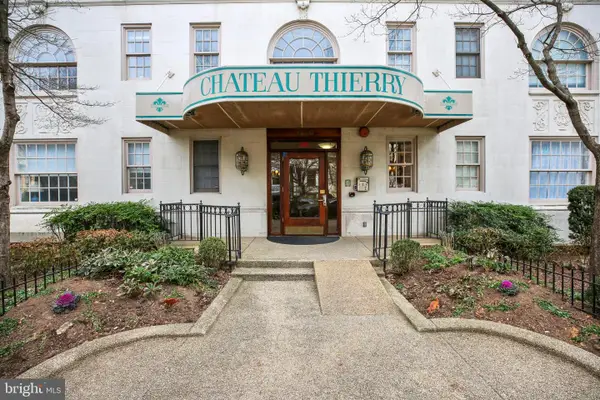 $495,000Coming Soon2 beds 2 baths
$495,000Coming Soon2 beds 2 baths1920 S S St Nw #404, WASHINGTON, DC 20009
MLS# DCDC2245994Listed by: NORTHGATE REALTY, LLC - Coming Soon
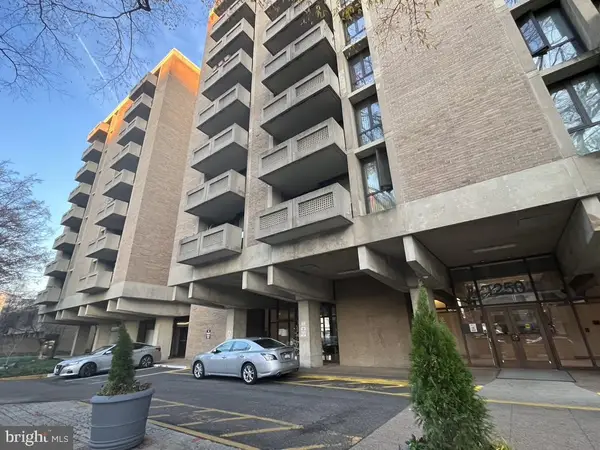 $400,000Coming Soon2 beds 2 baths
$400,000Coming Soon2 beds 2 baths1250 4th St Sw #w214, WASHINGTON, DC 20024
MLS# DCDC2246200Listed by: RE/MAX GALAXY 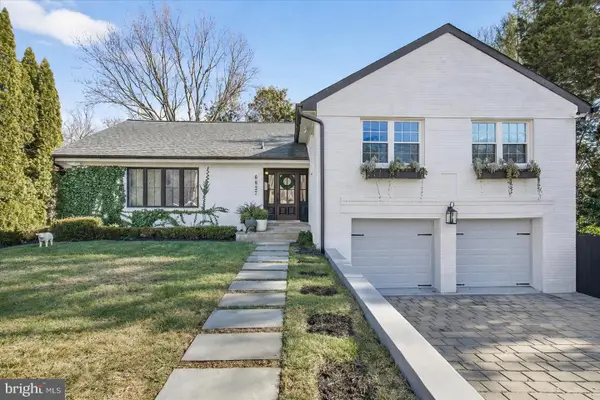 $1,700,000Pending4 beds 6 baths3,792 sq. ft.
$1,700,000Pending4 beds 6 baths3,792 sq. ft.6827 32nd St Nw, WASHINGTON, DC 20015
MLS# DCDC2240830Listed by: COMPASS- Open Sun, 1 to 3pmNew
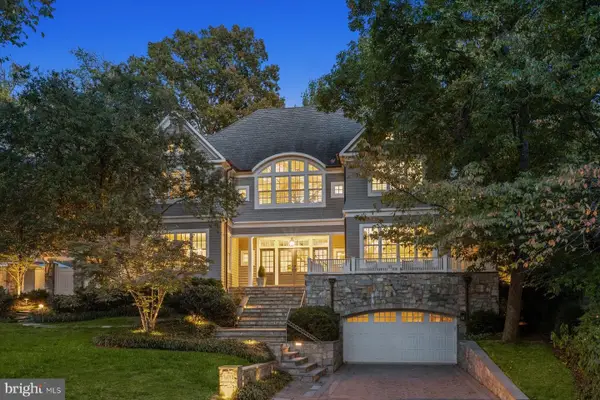 $5,995,000Active6 beds 8 baths7,400 sq. ft.
$5,995,000Active6 beds 8 baths7,400 sq. ft.3033 University Ter Nw, WASHINGTON, DC 20016
MLS# DCDC2245996Listed by: WASHINGTON FINE PROPERTIES, LLC 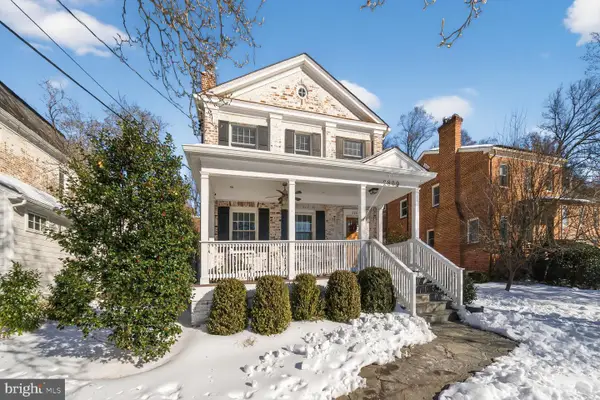 $1,279,000Pending3 beds 4 baths1,980 sq. ft.
$1,279,000Pending3 beds 4 baths1,980 sq. ft.2809 Rittenhouse St Nw, WASHINGTON, DC 20015
MLS# DCDC2245548Listed by: COMPASS- Coming Soon
 $1,200,000Coming Soon4 beds 2 baths
$1,200,000Coming Soon4 beds 2 baths149 Kentucky Ave Se, WASHINGTON, DC 20003
MLS# DCDC2244612Listed by: BERKSHIRE HATHAWAY HOMESERVICES PENFED REALTY - New
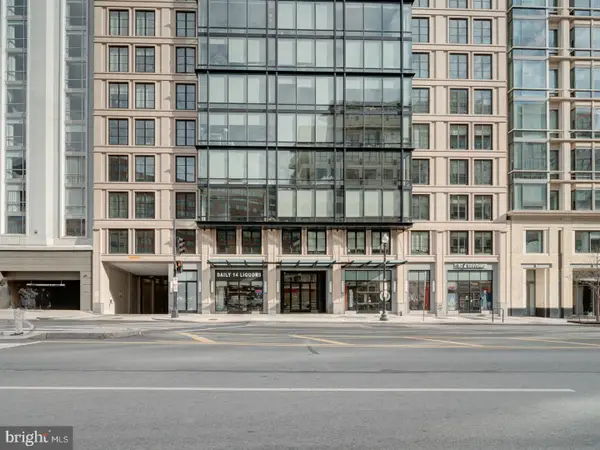 $349,900Active-- beds 1 baths615 sq. ft.
$349,900Active-- beds 1 baths615 sq. ft.1133 14th St Nw #609, WASHINGTON, DC 20005
MLS# DCDC2245986Listed by: APEX HOME REALTY - New
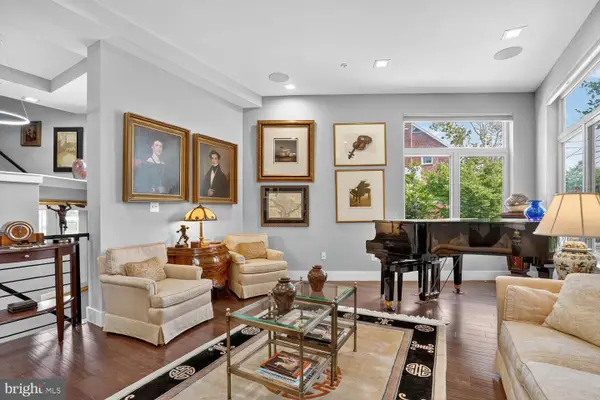 $935,000Active5 beds -- baths3,280 sq. ft.
$935,000Active5 beds -- baths3,280 sq. ft.5700 Blair Rd Ne, WASHINGTON, DC 20011
MLS# DCDC2246004Listed by: TTR SOTHEBY'S INTERNATIONAL REALTY

