622 Jefferson St Nw, WASHINGTON, DC 20011
Local realty services provided by:ERA Central Realty Group

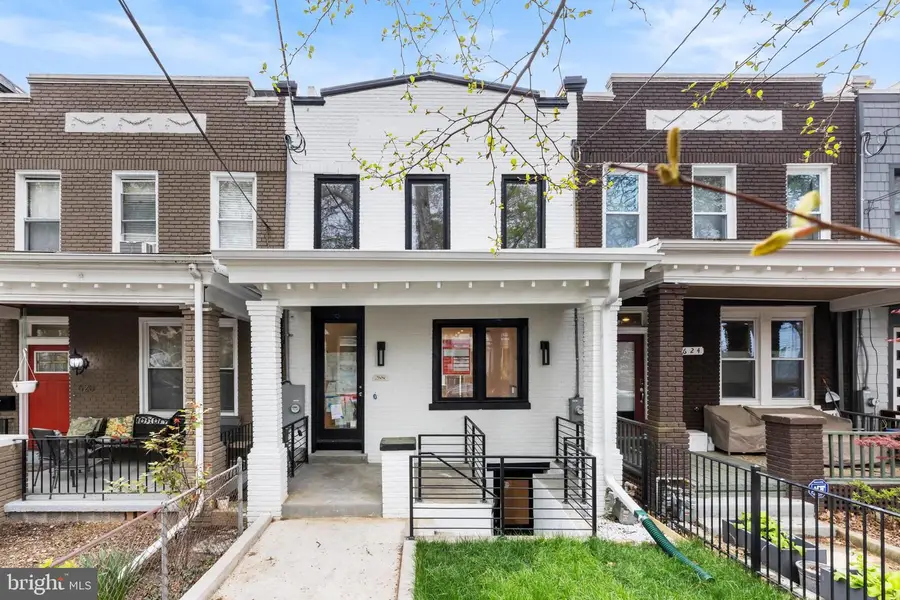
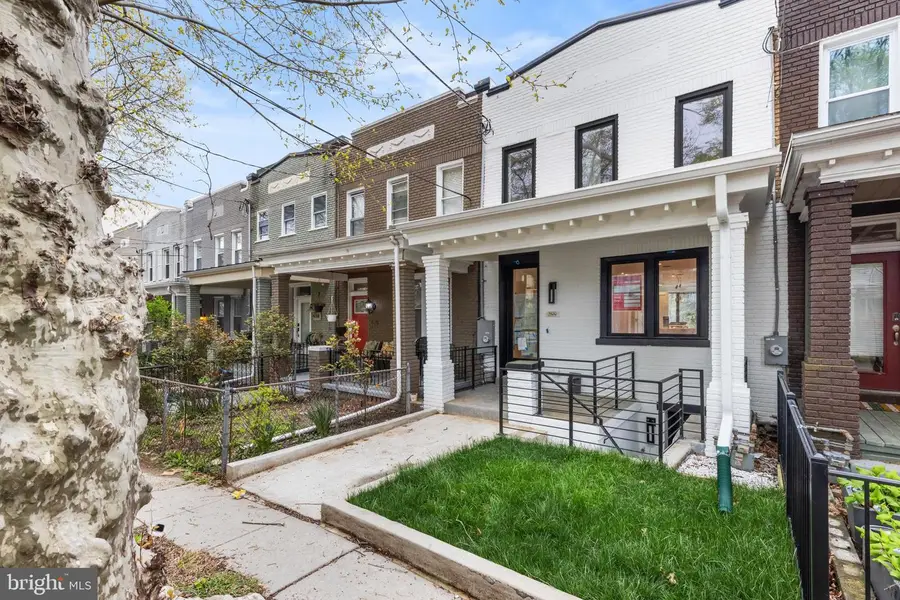
Listed by:dina v shaminova
Office:ttr sothebys international realty
MLS#:DCDC2192332
Source:BRIGHTMLS
Price summary
- Price:$1,349,900
- Price per sq. ft.:$538.67
About this home
Welcome to 622 Jefferson Street NW, a strikingly reimagined row home in the heart of Brightwood Park. Behind its classic brick façade with bold black trim lies a modern residence featuring four bedrooms, four full bathrooms, and four thoughtfully finished levels of living space. From the moment you step inside, the home impresses with wide-plank white oak flooring, recessed lighting, and a sleek electric fireplace wrapped in dramatic porcelain slab.
The open-concept kitchen is the heart of the home, featuring a waterfall-edge island, full slab backsplash, floor-to-ceiling glossy cabinetry, and a premium Bosch appliance suite, including a gas cooktop and wall ovens. Upstairs, the primary suite offers a peaceful retreat with private balcony access and a spa-inspired bath showcasing a floating double vanity, large format tile, and a walk-in glass shower.
Each of the secondary bathrooms is equally refined, with vessel sinks, backlit mirrors, and custom tile details that tie together a cohesive and elevated design throughout. The fully finished lower level includes front and rear entrances, offering flexible use as a guest suite, in-law space, or income-producing rental.
Outdoor spaces include a fenced-in backyard, a private rooftop deck, multiple balconies, and a roll-up garage for secure parking. With new systems, windows, and designer finishes throughout, this home delivers both style and peace of mind. Ideally located just minutes from Georgia Avenue and Fort Totten Metro, and close to local favorites like Moreland’s Tavern, ANXO, and neighborhood parks, 622 Jefferson offers an exceptional opportunity to live beautifully in Brightwood Park.
Contact an agent
Home facts
- Year built:1925
- Listing Id #:DCDC2192332
- Added:140 day(s) ago
- Updated:August 14, 2025 at 01:41 PM
Rooms and interior
- Bedrooms:4
- Total bathrooms:4
- Full bathrooms:4
- Living area:2,506 sq. ft.
Heating and cooling
- Cooling:Central A/C
- Heating:Electric, Forced Air
Structure and exterior
- Year built:1925
- Building area:2,506 sq. ft.
- Lot area:0.05 Acres
Utilities
- Water:Public
- Sewer:Public Septic
Finances and disclosures
- Price:$1,349,900
- Price per sq. ft.:$538.67
- Tax amount:$5,458 (2024)
New listings near 622 Jefferson St Nw
- New
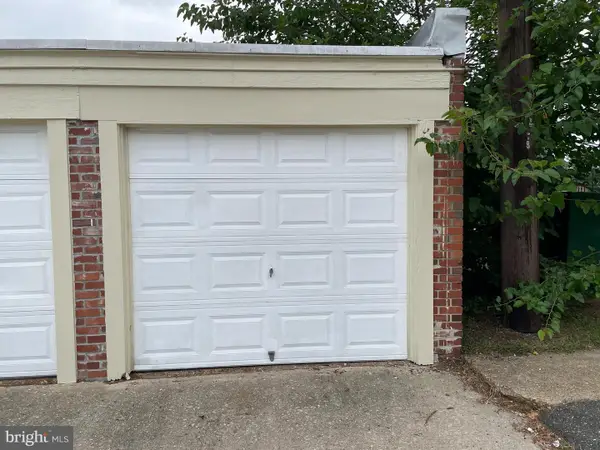 $16,900Active-- beds -- baths
$16,900Active-- beds -- baths3911 Pennsylvania Ave Se #p1, WASHINGTON, DC 20020
MLS# DCDC2206970Listed by: IVAN BROWN REALTY, INC. - New
 $699,000Active2 beds -- baths1,120 sq. ft.
$699,000Active2 beds -- baths1,120 sq. ft.81 Q St Sw, WASHINGTON, DC 20024
MLS# DCDC2215592Listed by: CAPITAL AREA REALTORS OF DC - New
 $289,900Active2 beds 1 baths858 sq. ft.
$289,900Active2 beds 1 baths858 sq. ft.4120 14th St Nw #b2, WASHINGTON, DC 20011
MLS# DCDC2215564Listed by: COSMOPOLITAN PROPERTIES REAL ESTATE BROKERAGE - Open Sat, 12 to 2pmNew
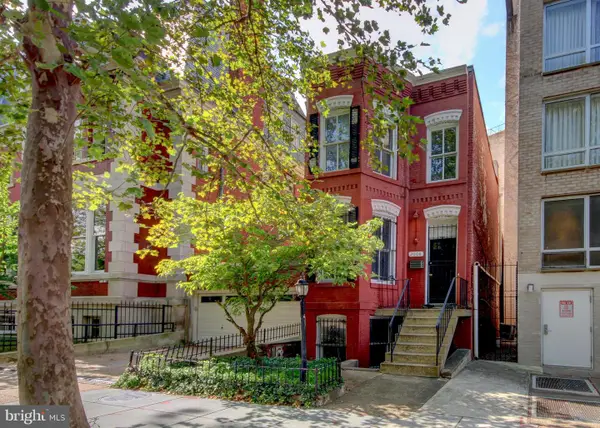 $900,000Active3 beds 2 baths1,780 sq. ft.
$900,000Active3 beds 2 baths1,780 sq. ft.2008 Q St Nw, WASHINGTON, DC 20009
MLS# DCDC2215490Listed by: RLAH @PROPERTIES - New
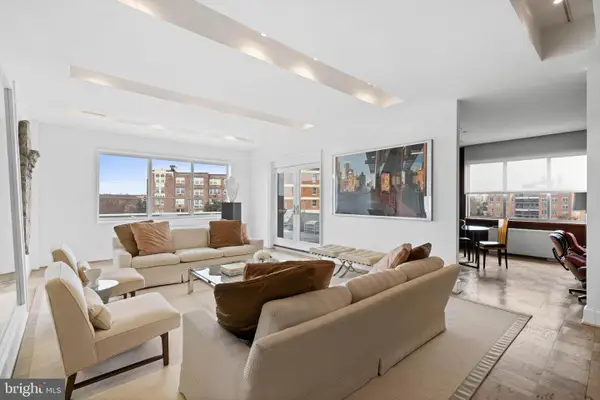 $1,789,000Active3 beds 4 baths3,063 sq. ft.
$1,789,000Active3 beds 4 baths3,063 sq. ft.2801 New Mexico Ave Nw #ph7&8, WASHINGTON, DC 20007
MLS# DCDC2215496Listed by: TTR SOTHEBY'S INTERNATIONAL REALTY - Coming Soon
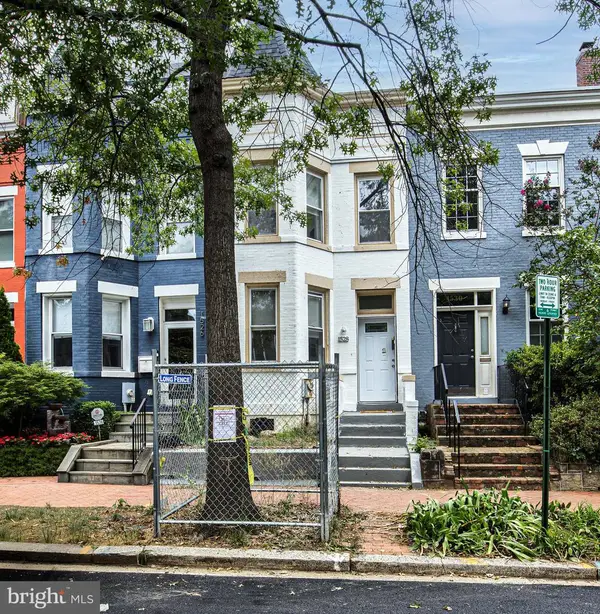 $899,900Coming Soon3 beds 2 baths
$899,900Coming Soon3 beds 2 baths1528 E E St Se, WASHINGTON, DC 20003
MLS# DCDC2215554Listed by: NETREALTYNOW.COM, LLC - Coming Soon
 $425,000Coming Soon3 beds 4 baths
$425,000Coming Soon3 beds 4 baths5036 Nash St Ne, WASHINGTON, DC 20019
MLS# DCDC2215540Listed by: REDFIN CORP - New
 $625,000Active3 beds 1 baths2,100 sq. ft.
$625,000Active3 beds 1 baths2,100 sq. ft.763 Kenyon St Nw, WASHINGTON, DC 20010
MLS# DCDC2215484Listed by: COMPASS - Open Sat, 12 to 2pmNew
 $1,465,000Active4 beds 4 baths3,200 sq. ft.
$1,465,000Active4 beds 4 baths3,200 sq. ft.4501 Western Ave Nw, WASHINGTON, DC 20016
MLS# DCDC2215510Listed by: COMPASS - Open Sat, 12 to 2pmNew
 $849,000Active4 beds 4 baths1,968 sq. ft.
$849,000Active4 beds 4 baths1,968 sq. ft.235 Ascot Pl Ne, WASHINGTON, DC 20002
MLS# DCDC2215290Listed by: KELLER WILLIAMS PREFERRED PROPERTIES
