624 19th St Ne, Washington, DC 20002
Local realty services provided by:Mountain Realty ERA Powered
624 19th St Ne,Washington, DC 20002
$699,000
- 3 Beds
- 3 Baths
- 1,188 sq. ft.
- Townhouse
- Active
Listed by: alan chargin
Office: keller williams capital properties
MLS#:DCDC2220920
Source:BRIGHTMLS
Price summary
- Price:$699,000
- Price per sq. ft.:$588.38
About this home
OPEN HOUSE Sun 11/9 from 12-2pm!
Beautifully maintained Capitol Hill charmer located on a friendly block! Original renovation by locally renowned Dilan Homes. Lives SO MUCH BIGGER than the Sq Ft listed. As you arrive, you're greeted by an adorable front porch and small flower garden. Step inside to find a spacious living area anchored by newly installed custom bookshelves — the perfect blend of style and functionality — and a wide open floor plan. Enjoy pristine hardwood flooring and an updated kitchen with all stainless steel appliances. Natural lighting from the sliding glass door, kitchen, and living room windows gives this main level that cozy touch. Head upstairs and find TWO full baths and high ceilings throughout the upper level! The large main bedroom offers plenty of room for a king-size bed and sitting area, plus a fully remodeled closet with added space and gorgeous barn doors. REAL second and third bedrooms offer plenty of flexibility. Walk out back and find a beautiful fenced-in patio and deck — the perfect space for hosting, gardening, and relaxing. You are surrounded by parks, shops, and restaurants. Just a 10-minute walk to METRO, and close to Lincoln Park, H Street, Eastern Market, Union Market — the list goes on. Welcome home!
Contact an agent
Home facts
- Year built:1942
- Listing ID #:DCDC2220920
- Added:1025 day(s) ago
- Updated:November 18, 2025 at 02:58 PM
Rooms and interior
- Bedrooms:3
- Total bathrooms:3
- Full bathrooms:2
- Half bathrooms:1
- Living area:1,188 sq. ft.
Heating and cooling
- Cooling:Central A/C
- Heating:Electric, Forced Air
Structure and exterior
- Year built:1942
- Building area:1,188 sq. ft.
- Lot area:0.02 Acres
Schools
- High school:EASTERN SENIOR
Utilities
- Water:Public
- Sewer:Public Sewer
Finances and disclosures
- Price:$699,000
- Price per sq. ft.:$588.38
- Tax amount:$6,057 (2024)
New listings near 624 19th St Ne
- New
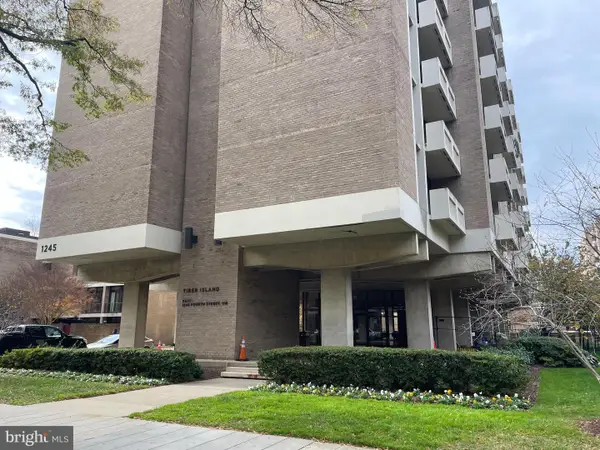 $125,000Active-- beds 1 baths554 sq. ft.
$125,000Active-- beds 1 baths554 sq. ft.1245 4th St Sw #e108, WASHINGTON, DC 20024
MLS# DCDC2231040Listed by: SAVIN REAL ESTATE, LLC. - New
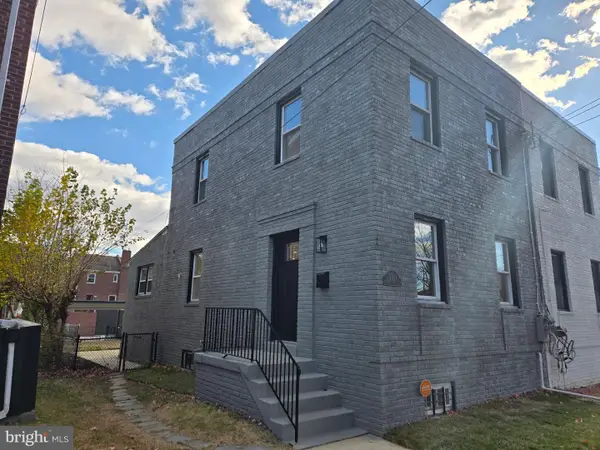 $620,000Active3 beds 3 baths1,190 sq. ft.
$620,000Active3 beds 3 baths1,190 sq. ft.5051 8th St Ne, WASHINGTON, DC 20017
MLS# DCDC2231342Listed by: SAMSON PROPERTIES - Open Sat, 2 to 4pmNew
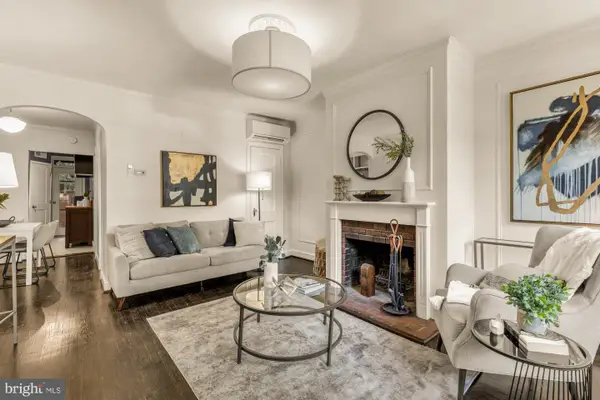 $429,000Active1 beds 1 baths549 sq. ft.
$429,000Active1 beds 1 baths549 sq. ft.1127 C St Se #2, WASHINGTON, DC 20003
MLS# DCDC2232144Listed by: COMPASS - New
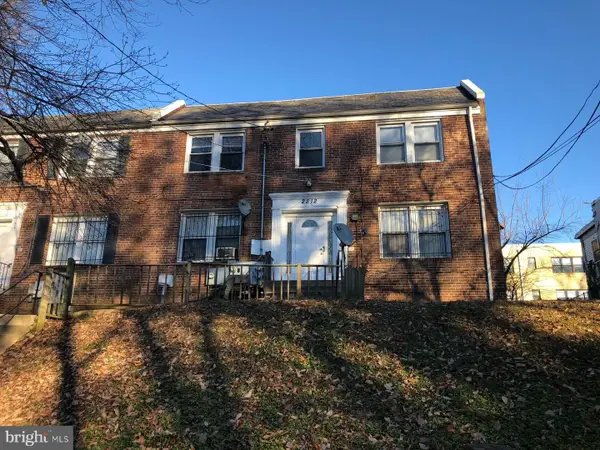 $650,000Active6 beds -- baths3,712 sq. ft.
$650,000Active6 beds -- baths3,712 sq. ft.2812 2nd St Se, WASHINGTON, DC 20032
MLS# DCDC2231338Listed by: BMLC REALTY LLC - New
 $550,000Active1 beds 1 baths936 sq. ft.
$550,000Active1 beds 1 baths936 sq. ft.510 N St Sw #n526, WASHINGTON, DC 20024
MLS# DCDC2227498Listed by: COMPASS - New
 $250,000Active1 beds 1 baths341 sq. ft.
$250,000Active1 beds 1 baths341 sq. ft.1901 16th St Nw #11, WASHINGTON, DC 20009
MLS# DCDC2232178Listed by: SAMSON PROPERTIES - Coming Soon
 $109,000Coming Soon1 beds 1 baths
$109,000Coming Soon1 beds 1 baths3919 Pennsylvania Ave Se #101, WASHINGTON, DC 20020
MLS# DCDC2232180Listed by: TAYLOR PROPERTIES - New
 $329,000Active6 beds -- baths2,584 sq. ft.
$329,000Active6 beds -- baths2,584 sq. ft.517 Parkland Pl Se, WASHINGTON, DC 20032
MLS# DCDC2232164Listed by: COSMOPOLITAN PROPERTIES REAL ESTATE BROKERAGE - New
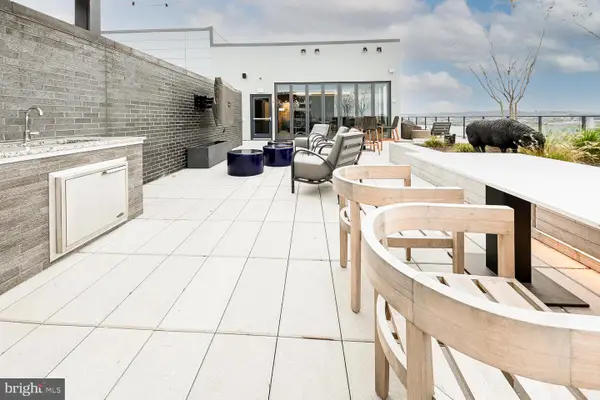 $450,000Active1 beds 1 baths790 sq. ft.
$450,000Active1 beds 1 baths790 sq. ft.70 N St Se #n205, WASHINGTON, DC 20003
MLS# DCDC2232116Listed by: LONG & FOSTER REAL ESTATE, INC. - Coming Soon
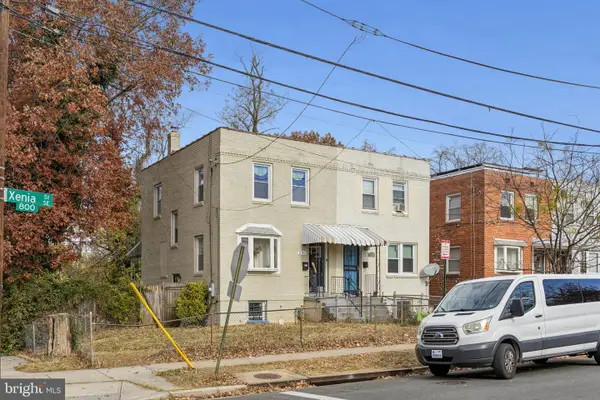 $330,000Coming Soon3 beds 2 baths
$330,000Coming Soon3 beds 2 baths800 Xenia St Se, WASHINGTON, DC 20032
MLS# DCDC2230436Listed by: KELLER WILLIAMS CAPITAL PROPERTIES
