625 Massachusetts Ave Ne, Washington, DC 20002
Local realty services provided by:O'BRIEN REALTY ERA POWERED
625 Massachusetts Ave Ne,Washington, DC 20002
$2,500,000
- 5 Beds
- 5 Baths
- 3,520 sq. ft.
- Townhouse
- Active
Upcoming open houses
- Sun, Feb 2201:00 pm - 03:00 pm
Listed by: thomas p daley
Office: keller williams capital properties
MLS#:DCDC2245246
Source:BRIGHTMLS
Price summary
- Price:$2,500,000
- Price per sq. ft.:$710.23
About this home
Step inside 625 Massachusetts Avenue NE, where the timeless elegance of 1900s Victorian architecture meets a masterfully executed modern renovation. Nestled on one of Capitol Hill’s most coveted, tree-lined streets, this four-story residence offers a rare combination of historic soul and the effortless luxury of a high-end contemporary home.
As you enter, you are greeted by an expansive, light-filled main level that feels both grand and inviting. High ceilings and rich hardwood floors guide you through an open-concept layout designed for those who love to host. The heart of the home is undoubtedly the chef’s kitchen—a culinary masterpiece featuring a massive eat-in island, dual Sub-Zero refrigerators, and a professional-grade Wolf range. Whether you’re throwing a lively dinner party or enjoying a quiet morning coffee, the seamless flow into the living and dining areas creates an atmosphere of easy sophistication.
The upper floors serve as a private retreat from the bustle of the city. With five spacious bedrooms, including dual primary suites, there is plenty of room for family and guests alike. One suite occupies its own private level, offering a sanctuary of peace with a spa-inspired marble bathroom that feels like a daily getaway.
Below, the fully finished English basement provides incredible flexibility. With its own separate entrance, kitchenette, and full bath, it is the perfect space for a sophisticated home office, an au pair suite, or a long-term guest apartment.
Outside, the private rear patio invites you to enjoy alfresco dining under the stars. Perhaps the most enticing feature, however, is the lifestyle this location affords. You are just steps away from the lush greenery of Stanton Park, the historic halls of the U.S. Capitol, and the premier transit and dining hub of Union Station. 625 Massachusetts Avenue is more than just a house; it is a quintessential D.C. home waiting for its next chapter.
Contact an agent
Home facts
- Year built:1900
- Listing ID #:DCDC2245246
- Added:622 day(s) ago
- Updated:February 17, 2026 at 11:15 AM
Rooms and interior
- Bedrooms:5
- Total bathrooms:5
- Full bathrooms:4
- Half bathrooms:1
- Living area:3,520 sq. ft.
Heating and cooling
- Cooling:Central A/C
- Heating:Forced Air, Natural Gas
Structure and exterior
- Year built:1900
- Building area:3,520 sq. ft.
- Lot area:0.04 Acres
Utilities
- Water:Public
- Sewer:Public Sewer
Finances and disclosures
- Price:$2,500,000
- Price per sq. ft.:$710.23
- Tax amount:$19,470 (2026)
New listings near 625 Massachusetts Ave Ne
- Coming Soon
 $595,000Coming Soon2 beds 2 baths
$595,000Coming Soon2 beds 2 baths1402 H St Ne #505, WASHINGTON, DC 20002
MLS# DCDC2245864Listed by: DESIREE CALLENDER REALTORS AND ASSOCIATES, LLC - New
 $1,850,000Active2 beds 3 baths2,170 sq. ft.
$1,850,000Active2 beds 3 baths2,170 sq. ft.1434 T St Nw, WASHINGTON, DC 20009
MLS# DCDC2246184Listed by: REALTY NETWORK, INC. - Coming Soon
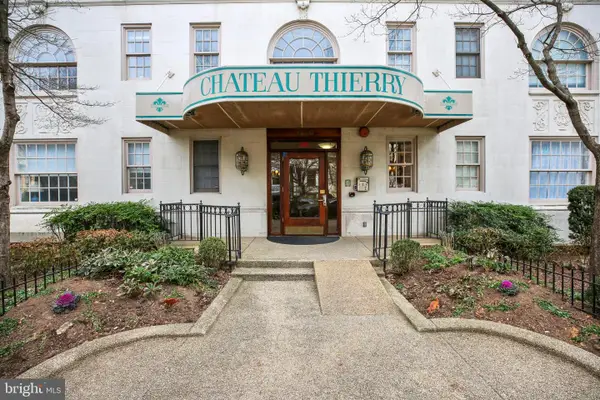 $495,000Coming Soon2 beds 2 baths
$495,000Coming Soon2 beds 2 baths1920 S S St Nw #404, WASHINGTON, DC 20009
MLS# DCDC2245994Listed by: NORTHGATE REALTY, LLC - Coming Soon
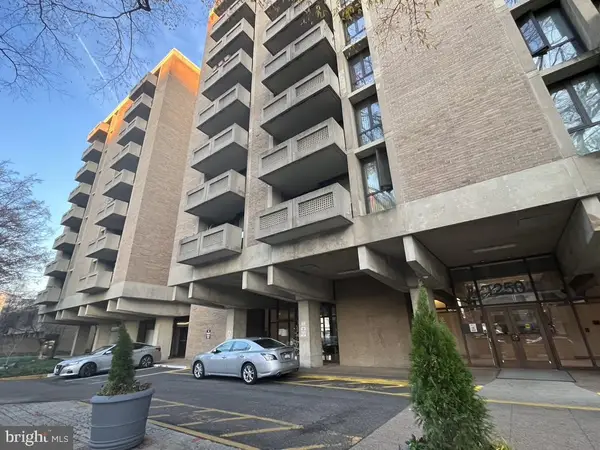 $400,000Coming Soon2 beds 2 baths
$400,000Coming Soon2 beds 2 baths1250 4th St Sw #w214, WASHINGTON, DC 20024
MLS# DCDC2246200Listed by: RE/MAX GALAXY 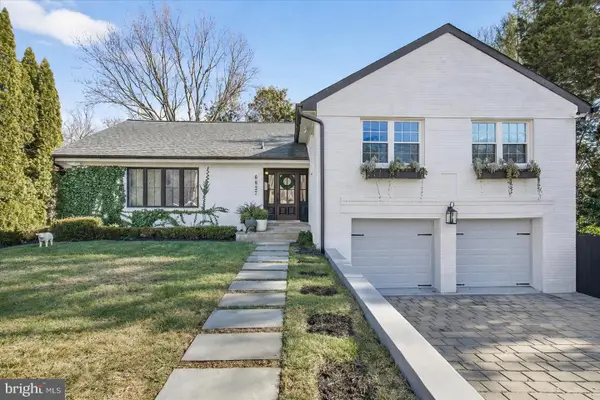 $1,700,000Pending4 beds 6 baths3,792 sq. ft.
$1,700,000Pending4 beds 6 baths3,792 sq. ft.6827 32nd St Nw, WASHINGTON, DC 20015
MLS# DCDC2240830Listed by: COMPASS- Open Sun, 1 to 3pmNew
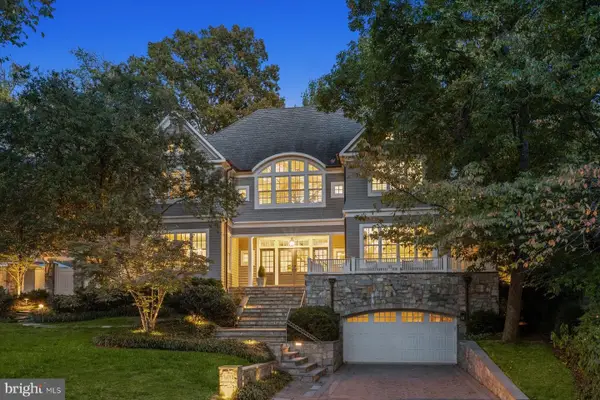 $5,995,000Active6 beds 8 baths7,400 sq. ft.
$5,995,000Active6 beds 8 baths7,400 sq. ft.3033 University Ter Nw, WASHINGTON, DC 20016
MLS# DCDC2245996Listed by: WASHINGTON FINE PROPERTIES, LLC 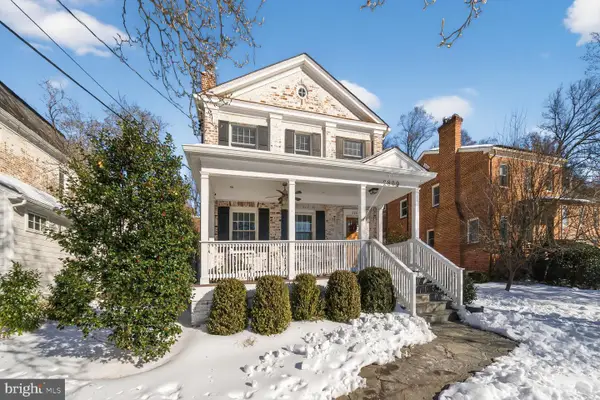 $1,279,000Pending3 beds 4 baths1,980 sq. ft.
$1,279,000Pending3 beds 4 baths1,980 sq. ft.2809 Rittenhouse St Nw, WASHINGTON, DC 20015
MLS# DCDC2245548Listed by: COMPASS- Coming Soon
 $1,200,000Coming Soon4 beds 2 baths
$1,200,000Coming Soon4 beds 2 baths149 Kentucky Ave Se, WASHINGTON, DC 20003
MLS# DCDC2244612Listed by: BERKSHIRE HATHAWAY HOMESERVICES PENFED REALTY - New
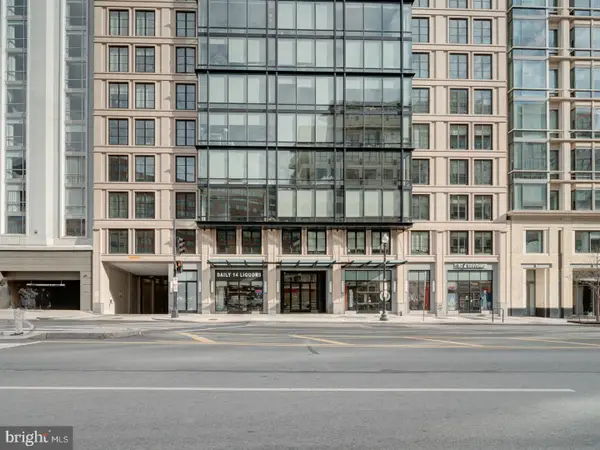 $349,900Active-- beds 1 baths615 sq. ft.
$349,900Active-- beds 1 baths615 sq. ft.1133 14th St Nw #609, WASHINGTON, DC 20005
MLS# DCDC2245986Listed by: APEX HOME REALTY - New
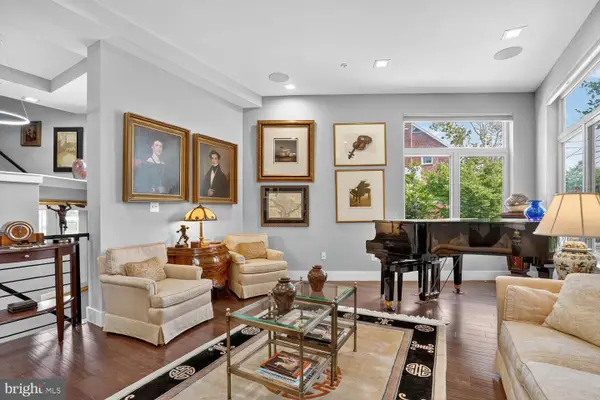 $935,000Active5 beds -- baths3,280 sq. ft.
$935,000Active5 beds -- baths3,280 sq. ft.5700 Blair Rd Ne, WASHINGTON, DC 20011
MLS# DCDC2246004Listed by: TTR SOTHEBY'S INTERNATIONAL REALTY

