657 Brandywine St Se, Washington, DC 20032
Local realty services provided by:ERA Martin Associates
Listed by: pamela harris
Office: century 21 new millennium
MLS#:DCDC2224562
Source:BRIGHTMLS
Price summary
- Price:$365,000
- Price per sq. ft.:$257.77
About this home
Beautifully remodeled 3-bedroom, 2-bathroom duplex with unbeatable curb appeal and rare 4-car off-street parking! Step onto the inviting front porch and into a sun-filled open floor plan featuring new LVP flooring, freshly painted walls, and a spacious living room with a picture window. The stunning kitchen boasts Corian countertops, new cabinets, and stainless steel appliances—perfect for cooking and entertaining. PLEASE TURN OFF LIGHTS AND LOCK DOORS
Both bathrooms have been updated with modern finishes, and the fully finished basement provides extra living space with its own bathroom and private entrance, making it ideal for guests or extended family. A large rear deck, fenced yard and patio complete the outdoor living experience.
Convenience is unmatched—just minutes from the Beltway, National Harbor, Tanger Outlets, MGM, shopping, grocery stores, restaurants, golf, recreation centers, and parks. Easily accessible to Joint Base Andrews, the Pentagon, Bolling, Virginia, DC, Metro, and major transportation arteries. And with its rare 4-car driveway offering dedicated off-street parking, this move-in-ready gem delivers modern style, comfort, and everyday convenience you won’t want to miss!
Contact an agent
Home facts
- Year built:1951
- Listing ID #:DCDC2224562
- Added:112 day(s) ago
- Updated:January 05, 2026 at 08:55 AM
Rooms and interior
- Bedrooms:3
- Total bathrooms:2
- Full bathrooms:1
- Half bathrooms:1
- Living area:1,416 sq. ft.
Heating and cooling
- Cooling:Central A/C
- Heating:Forced Air, Natural Gas
Structure and exterior
- Roof:Asphalt, Shingle
- Year built:1951
- Building area:1,416 sq. ft.
- Lot area:0.06 Acres
Utilities
- Water:Public
- Sewer:Public Sewer
Finances and disclosures
- Price:$365,000
- Price per sq. ft.:$257.77
- Tax amount:$256,960 (2024)
New listings near 657 Brandywine St Se
- Open Sat, 1 to 3pmNew
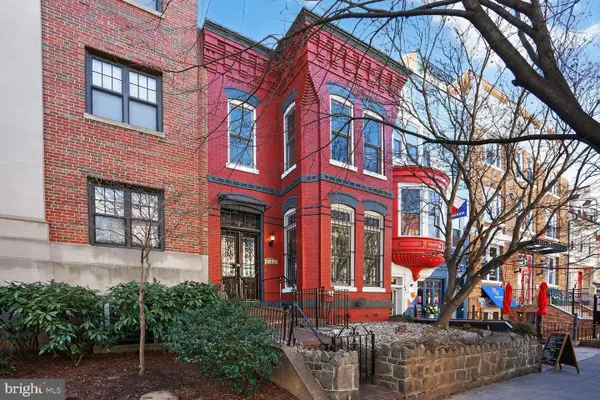 $1,259,000Active3 beds 2 baths2,105 sq. ft.
$1,259,000Active3 beds 2 baths2,105 sq. ft.1634 R St Nw, WASHINGTON, DC 20009
MLS# DCDC2232286Listed by: COMPASS - Coming Soon
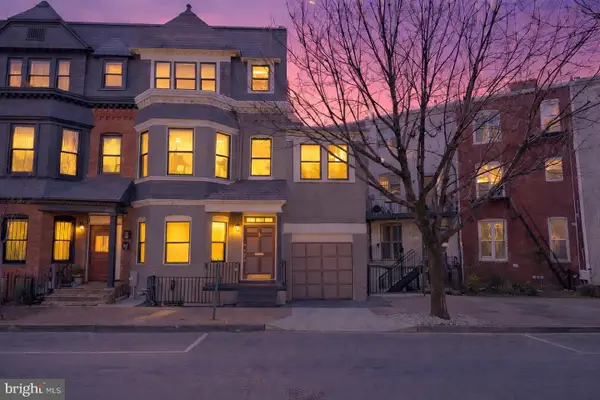 $1,375,000Coming Soon4 beds 3 baths
$1,375,000Coming Soon4 beds 3 baths524 T St Nw, WASHINGTON, DC 20001
MLS# DCDC2241330Listed by: SAMSON PROPERTIES - Open Sat, 1 to 3pmNew
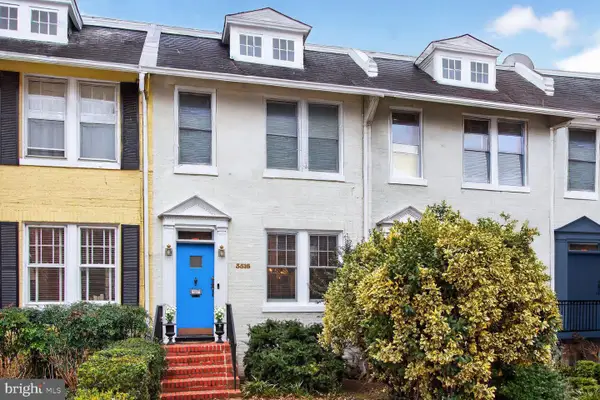 $995,000Active2 beds 2 baths1,418 sq. ft.
$995,000Active2 beds 2 baths1,418 sq. ft.3516 T St Nw, WASHINGTON, DC 20007
MLS# DCDC2241664Listed by: WASHINGTON FINE PROPERTIES, LLC - Open Sun, 1 to 3pmNew
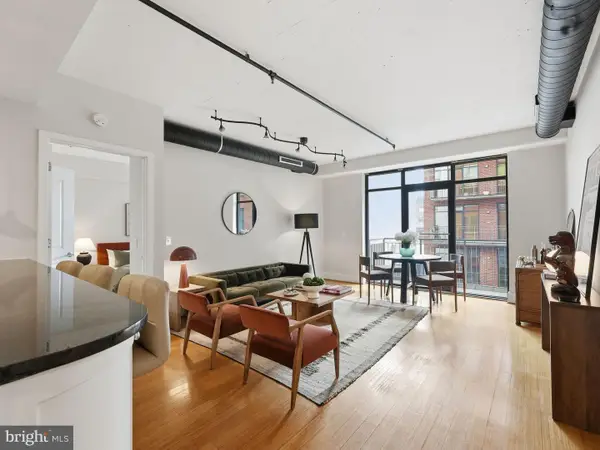 $869,900Active2 beds 2 baths984 sq. ft.
$869,900Active2 beds 2 baths984 sq. ft.1440 Church St Nw #401, WASHINGTON, DC 20005
MLS# DCDC2241374Listed by: COMPASS 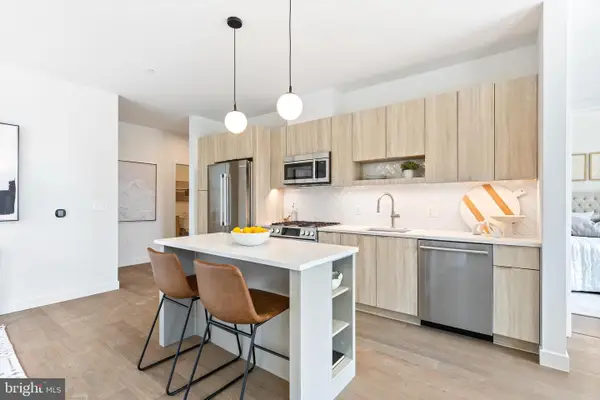 $609,900Pending2 beds 2 baths944 sq. ft.
$609,900Pending2 beds 2 baths944 sq. ft.7175 12th St Nw #413, WASHINGTON, DC 20012
MLS# DCDC2241634Listed by: URBAN PACE POLARIS, INC.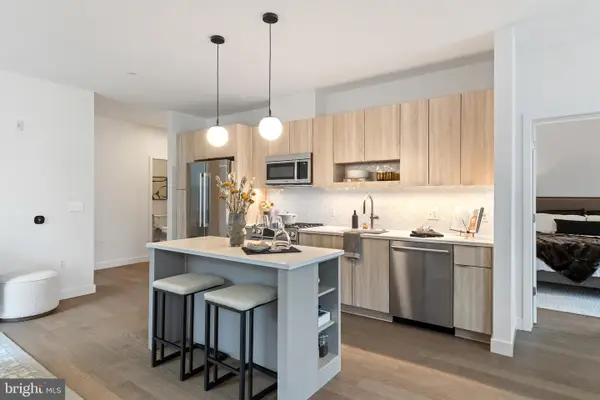 $828,900Pending2 beds 2 baths1,266 sq. ft.
$828,900Pending2 beds 2 baths1,266 sq. ft.7175 12th St Nw #216, WASHINGTON, DC 20011
MLS# DCDC2241636Listed by: URBAN PACE POLARIS, INC.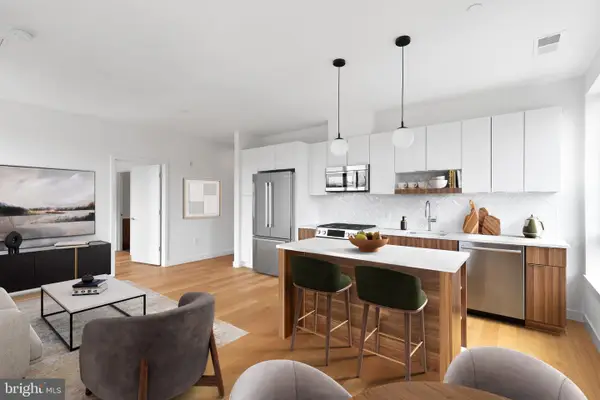 $619,900Pending2 beds 2 baths946 sq. ft.
$619,900Pending2 beds 2 baths946 sq. ft.7175 12th St Nw #406, WASHINGTON, DC 20011
MLS# DCDC2241638Listed by: URBAN PACE POLARIS, INC.- New
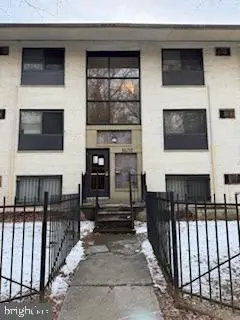 $100,000Active2 beds 1 baths848 sq. ft.
$100,000Active2 beds 1 baths848 sq. ft.3107 Naylor Rd Se #203, WASHINGTON, DC 20020
MLS# DCDC2241624Listed by: THE DMV LIFE - Open Sun, 12 to 2pmNew
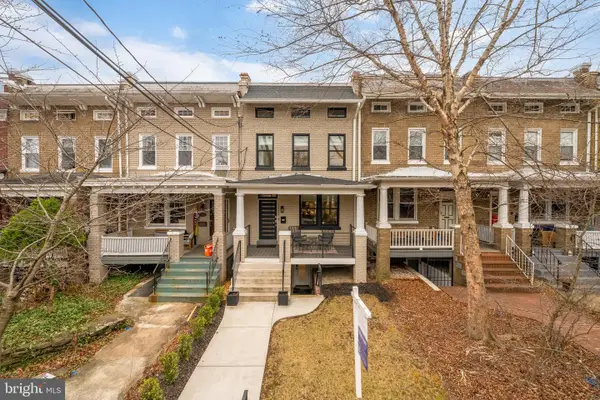 $1,150,000Active4 beds 4 baths2,591 sq. ft.
$1,150,000Active4 beds 4 baths2,591 sq. ft.1328 Shepherd St Nw, WASHINGTON, DC 20011
MLS# DCDC2241630Listed by: SERHANT - New
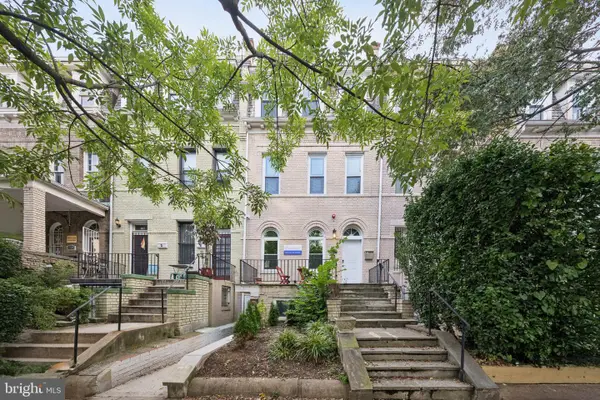 $1,250,000Active-- beds 4 baths2,868 sq. ft.
$1,250,000Active-- beds 4 baths2,868 sq. ft.2708 Ontario Rd Nw, WASHINGTON, DC 20009
MLS# DCDC2241640Listed by: COMPASS
