6932 8th St Nw, Washington, DC 20012
Local realty services provided by:O'BRIEN REALTY ERA POWERED
6932 8th St Nw,Washington, DC 20012
$899,900
- 4 Beds
- 4 Baths
- 2,250 sq. ft.
- Single family
- Pending
Listed by: nadia aminov, pennye green
Office: long & foster real estate, inc.
MLS#:DCDC2212836
Source:BRIGHTMLS
Price summary
- Price:$899,900
- Price per sq. ft.:$399.96
About this home
Welcome to 6932 8th St NW—a beautifully updated 4-bedroom, 4-bath home that seamlessly blends timeless design with today’s modern comforts. From the moment you step inside, you'll notice the attention to detail: warm original hardwood floors, thoughtfully preserved architectural elements, and fresh, contemporary finishes throughout. The spacious kitchen is both elegant and functional, featuring a top-tier refrigerator, high-performance range, and a new washer and dryer for everyday convenience.
The oversized backyard is a rare city find, offering space for up to 4 vehicles while still leaving room to entertain, garden, or simply relax in private. Whether you're hosting friends or enjoying a quiet evening outdoors, the backyard offers flexibility and tranquility.
Situated in the heart of Brightwood, you're just blocks from local favorites along Kennedy Street like ANXO Cidery, Everyday Sundae, and Jackie Lee’s. You’re also minutes from historic Takoma, Rock Creek Park, and the Takoma Metro—making both weekend adventures and daily commutes a breeze.
This home delivers the perfect balance of location, charm, and modern living—don’t miss your chance to call it your own.
Contact an agent
Home facts
- Year built:1940
- Listing ID #:DCDC2212836
- Added:205 day(s) ago
- Updated:February 17, 2026 at 08:28 AM
Rooms and interior
- Bedrooms:4
- Total bathrooms:4
- Full bathrooms:3
- Half bathrooms:1
- Living area:2,250 sq. ft.
Heating and cooling
- Cooling:Central A/C
- Heating:Central, Natural Gas
Structure and exterior
- Year built:1940
- Building area:2,250 sq. ft.
- Lot area:0.13 Acres
Utilities
- Water:Public
- Sewer:Public Sewer
Finances and disclosures
- Price:$899,900
- Price per sq. ft.:$399.96
- Tax amount:$6,248 (2024)
New listings near 6932 8th St Nw
- New
 $1,850,000Active2 beds 3 baths2,170 sq. ft.
$1,850,000Active2 beds 3 baths2,170 sq. ft.1434 T St Nw, WASHINGTON, DC 20009
MLS# DCDC2246184Listed by: REALTY NETWORK, INC. - Coming Soon
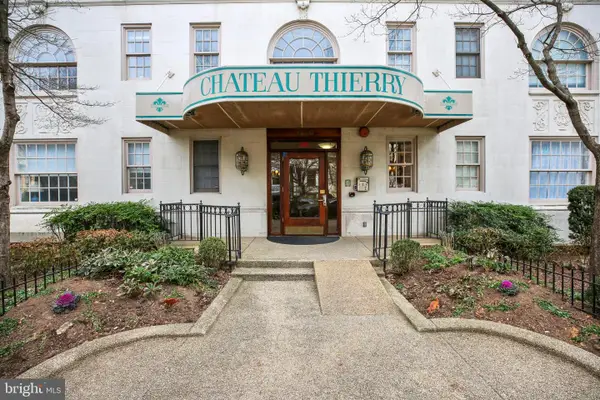 $495,000Coming Soon2 beds 2 baths
$495,000Coming Soon2 beds 2 baths1920 S S St Nw #404, WASHINGTON, DC 20009
MLS# DCDC2245994Listed by: NORTHGATE REALTY, LLC - Coming Soon
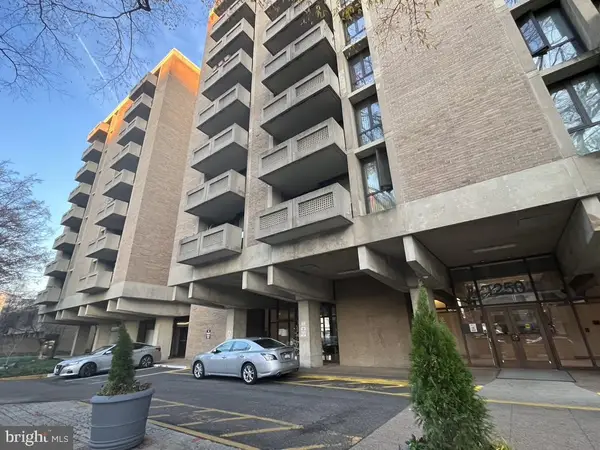 $400,000Coming Soon2 beds 2 baths
$400,000Coming Soon2 beds 2 baths1250 4th St Sw #w214, WASHINGTON, DC 20024
MLS# DCDC2246200Listed by: RE/MAX GALAXY 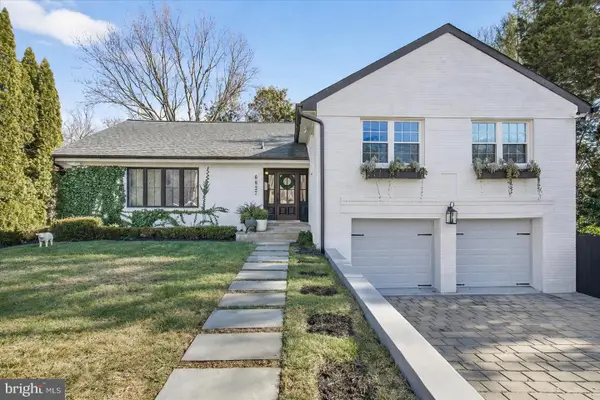 $1,700,000Pending4 beds 6 baths3,792 sq. ft.
$1,700,000Pending4 beds 6 baths3,792 sq. ft.6827 32nd St Nw, WASHINGTON, DC 20015
MLS# DCDC2240830Listed by: COMPASS- Open Sun, 1 to 3pmNew
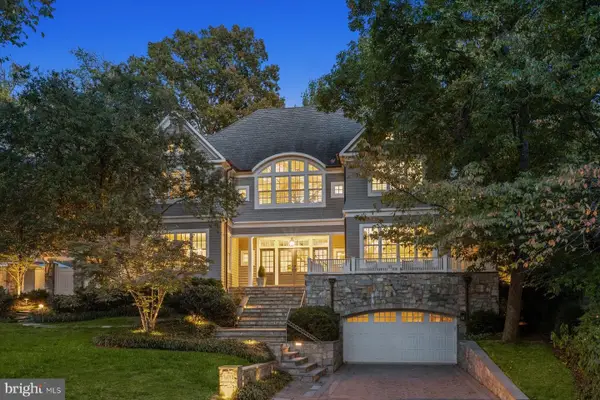 $5,995,000Active6 beds 8 baths7,400 sq. ft.
$5,995,000Active6 beds 8 baths7,400 sq. ft.3033 University Ter Nw, WASHINGTON, DC 20016
MLS# DCDC2245996Listed by: WASHINGTON FINE PROPERTIES, LLC 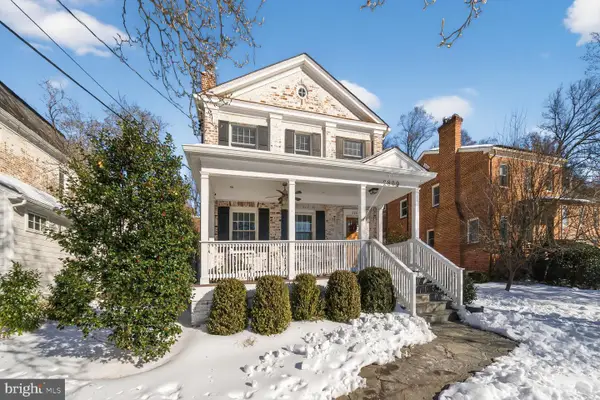 $1,279,000Pending3 beds 4 baths1,980 sq. ft.
$1,279,000Pending3 beds 4 baths1,980 sq. ft.2809 Rittenhouse St Nw, WASHINGTON, DC 20015
MLS# DCDC2245548Listed by: COMPASS- Coming Soon
 $1,200,000Coming Soon4 beds 2 baths
$1,200,000Coming Soon4 beds 2 baths149 Kentucky Ave Se, WASHINGTON, DC 20003
MLS# DCDC2244612Listed by: BERKSHIRE HATHAWAY HOMESERVICES PENFED REALTY - New
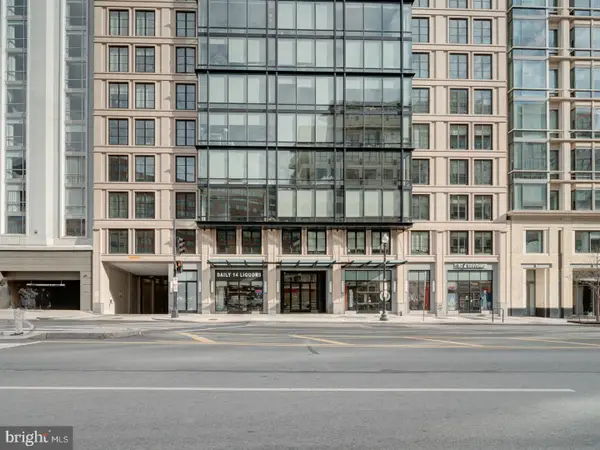 $349,900Active-- beds 1 baths615 sq. ft.
$349,900Active-- beds 1 baths615 sq. ft.1133 14th St Nw #609, WASHINGTON, DC 20005
MLS# DCDC2245986Listed by: APEX HOME REALTY - New
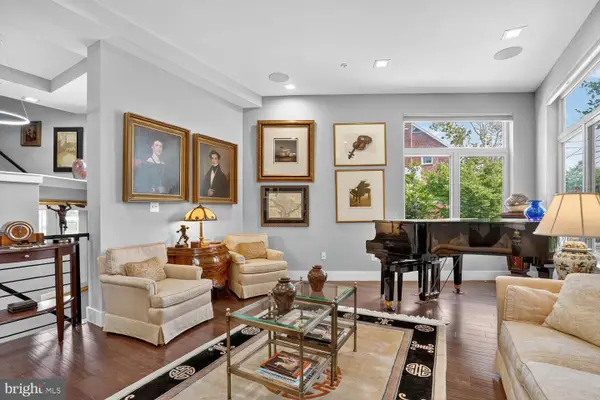 $935,000Active5 beds -- baths3,280 sq. ft.
$935,000Active5 beds -- baths3,280 sq. ft.5700 Blair Rd Ne, WASHINGTON, DC 20011
MLS# DCDC2246004Listed by: TTR SOTHEBY'S INTERNATIONAL REALTY - New
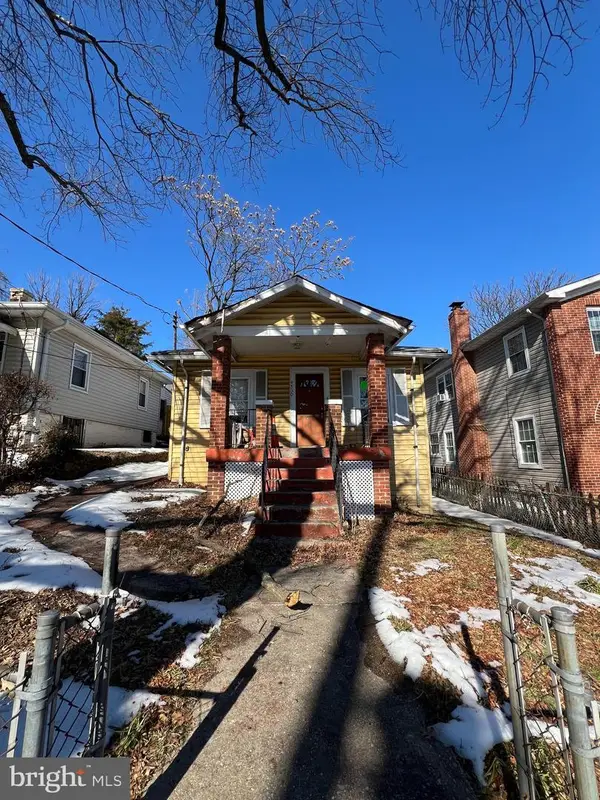 $265,000Active2 beds 1 baths1,065 sq. ft.
$265,000Active2 beds 1 baths1,065 sq. ft.4530 Dix St Ne, WASHINGTON, DC 20019
MLS# DCDC2246026Listed by: COMPASS

