700 New Hampshire Ave Nw #118, WASHINGTON, DC 20037
Local realty services provided by:O'BRIEN REALTY ERA POWERED
700 New Hampshire Ave Nw #118,WASHINGTON, DC 20037
$649,000
- 2 Beds
- 3 Baths
- 1,697 sq. ft.
- Condominium
- Active
Listed by:gigi r. winston
Office:winston real estate, inc.
MLS#:DCDC2216452
Source:BRIGHTMLS
Price summary
- Price:$649,000
- Price per sq. ft.:$382.44
About this home
Have the Best of Both Worlds! Beautiful 1697 sq ft interior space- two bedrooms & den, 2.5 baths
"townhouse-style" floor plan. Dine al fresco on your private patio/terrace with gas grill, convenient second
entrance, and built-in planter. Spacious living room and dining area with entry onto the terrace. The interior is a booklover's dream with beautiful custom buil tins for books or display art. Floor-to-ceiling windows throughout . Juliet balconies on the second level. Bright kitchen with quartz countertops, extra large undermount sink, Kohler faucet, fine cabinetry with designer hardware, pantry storage
and top appliances. Updated baths with Kohler fixtures. Master bath a has large vanity, with soaking tub and separate walk-in shower with glass enclosure.
Tiled surround second full bath with large walk in shower and features a laundry space with storage/
shelving area, washer/dryer in laundry space
Fantastic open den area on the upper level: approx. 400+ square foot work area
with built-in shelving
Superior custom closet space throughout, including a large below-stairs
storage space, plus additional storage room.
Convenient ground-level entry with no waiting for an elevator. The
gate entrance from your terrace making it easy to bring in groceries, or take a walk!
One underground garage space included. Fee includes property taxes, utilities, maintenance of HVAC, basic cable, internet, and parking. Watergate South amenities include 24-hour front desk & doorman service, outdoor saltwater pool & grill, newly renovated fitness center, newly renovated community room, beautifully landscaped gardens, roof terrace, dog spa room, plus on-site shops & restaurants. Walk to Foggy Bottom Metro, Kennedy Center, Whole Foods, and Georgetown Waterfront. High walk score near shopping, restaurants, Watergate Hotel, and many more conveniences.
Contact an agent
Home facts
- Year built:1971
- Listing ID #:DCDC2216452
- Added:1 day(s) ago
- Updated:September 16, 2025 at 01:51 PM
Rooms and interior
- Bedrooms:2
- Total bathrooms:3
- Full bathrooms:2
- Half bathrooms:1
- Living area:1,697 sq. ft.
Heating and cooling
- Cooling:Central A/C
- Heating:Central
Structure and exterior
- Year built:1971
- Building area:1,697 sq. ft.
Utilities
- Water:Public
- Sewer:Public Sewer
Finances and disclosures
- Price:$649,000
- Price per sq. ft.:$382.44
New listings near 700 New Hampshire Ave Nw #118
- New
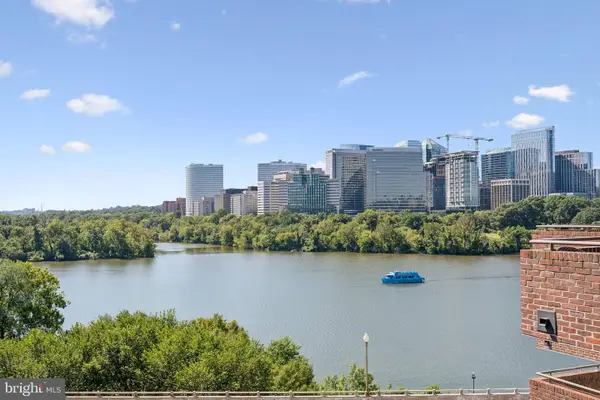 $1,650,000Active2 beds 3 baths2,038 sq. ft.
$1,650,000Active2 beds 3 baths2,038 sq. ft.1015 33rd St Nw #809, WASHINGTON, DC 20007
MLS# DCDC2209198Listed by: COMPASS - Coming SoonOpen Sun, 11am to 1pm
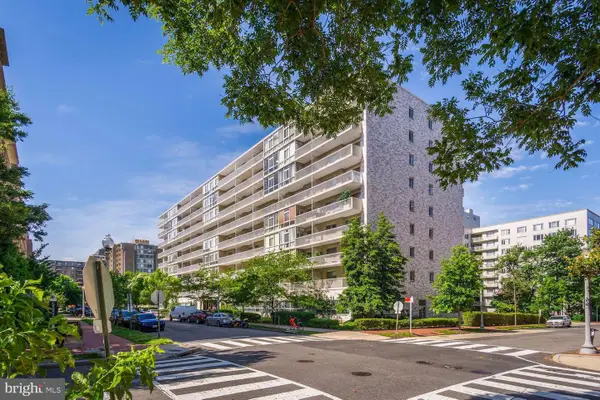 $699,000Coming Soon2 beds 2 baths
$699,000Coming Soon2 beds 2 baths730 Nw 24th St Nw #906/907, WASHINGTON, DC 20037
MLS# DCDC2216966Listed by: RE/MAX ALLEGIANCE - Open Sat, 11am to 1pmNew
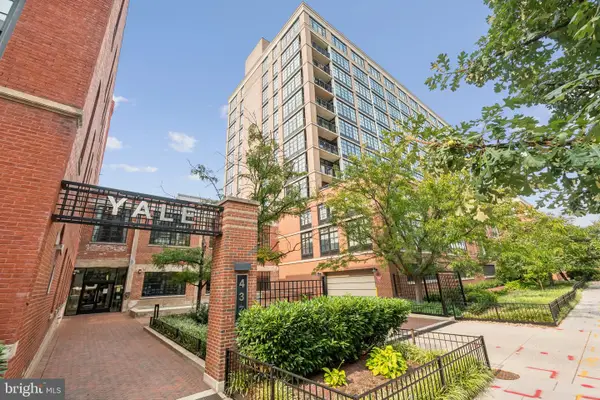 $480,000Active1 beds 1 baths785 sq. ft.
$480,000Active1 beds 1 baths785 sq. ft.437 New York Ave Nw #324, WASHINGTON, DC 20001
MLS# DCDC2217616Listed by: RLAH @PROPERTIES - Coming SoonOpen Sat, 1 to 3pm
 $265,000Coming Soon-- beds 1 baths
$265,000Coming Soon-- beds 1 baths2130 N St Nw #104, WASHINGTON, DC 20037
MLS# DCDC2222246Listed by: COMPASS - Coming SoonOpen Thu, 5 to 7pm
 $869,000Coming Soon4 beds 4 baths
$869,000Coming Soon4 beds 4 baths3811 South Dakota Ave Ne, WASHINGTON, DC 20018
MLS# DCDC2222502Listed by: REAL BROKER, LLC - Coming Soon
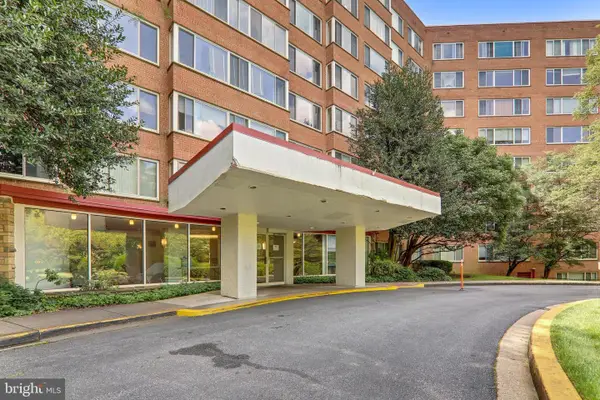 $250,000Coming Soon1 beds 1 baths
$250,000Coming Soon1 beds 1 baths4000 Tunlaw Rd Nw #220, WASHINGTON, DC 20007
MLS# DCDC2222916Listed by: REDFIN CORPORATION - New
 $549,900Active2 beds 2 baths1,014 sq. ft.
$549,900Active2 beds 2 baths1,014 sq. ft.2610 41st St Nw #1, WASHINGTON, DC 20007
MLS# DCDC2223012Listed by: TTR SOTHEBY'S INTERNATIONAL REALTY - New
 $449,999Active4 beds 3 baths1,536 sq. ft.
$449,999Active4 beds 3 baths1,536 sq. ft.4246 Southern Ave Se, WASHINGTON, DC 20019
MLS# DCDC2223020Listed by: SAMSON PROPERTIES - Coming SoonOpen Sat, 1 to 3pm
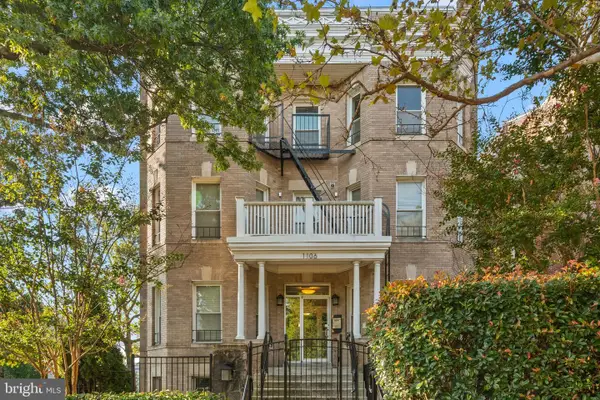 $299,900Coming Soon1 beds 1 baths
$299,900Coming Soon1 beds 1 baths1106 Columbia Rd Nw #304, WASHINGTON, DC 20009
MLS# DCDC2216790Listed by: REDFIN CORP - Coming Soon
 $1,150,000Coming Soon4 beds 2 baths
$1,150,000Coming Soon4 beds 2 baths136 E St Se, WASHINGTON, DC 20003
MLS# DCDC2221386Listed by: COLDWELL BANKER REALTY - WASHINGTON
