700 New Hampshire Ave Nw #510, Washington, DC 20037
Local realty services provided by:ERA OakCrest Realty, Inc.
700 New Hampshire Ave Nw #510,Washington, DC 20037
$759,000
- 2 Beds
- 2 Baths
- 1,381 sq. ft.
- Condominium
- Active
Listed by: gigi r. winston
Office: winston real estate, inc.
MLS#:DCDC2197662
Source:BRIGHTMLS
Price summary
- Price:$759,000
- Price per sq. ft.:$549.6
About this home
Inviting 1,381 SF interior—two bedrooms, two full baths with spacious open living room & dining area
Newer double pane windows, floor-to-ceiling in living room opening to the
balcony—and to a stunning view of the Potomac River!
Quiet garden setting with view of river & sunsets from the balcony
Open kitchen features stone countertops, top
appliances, fine cabinetry including glass-front
cabinets.
Beautiful baths feature custom tile designs, TOTO
fixtures, and large wood vanities with complementary stone
countertops. Exquisite master bath also features tiled inset
shelving and spacious shower/tub with frameless glass enclosure.
Custom lighting in main living areas, kitchen, bedrooms, and baths
Rich flooring throughout
Ample closet space, including two walk-in closets, plus additional
storage room. One underground garage space included. Fee includes property taxes, utilities, maintenance of HVAC, basic cable, internet, and parking. Watergate South amenities include 24-hour front desk & doorman service, outdoor saltwater pool & grill, newly renovated fitness center, newly renovated community room, beautifully landscaped gardens, roof terrace, dog spa room, plus on-site shops & restaurants. Walk to Foggy Bottom Metro, Kennedy Center, Whole Foods, and Georgetown Waterfront. High walk score near shopping, restaurants, Watergate Hotel, and many more conveniences.
Contact an agent
Home facts
- Year built:1971
- Listing ID #:DCDC2197662
- Added:206 day(s) ago
- Updated:February 15, 2026 at 02:37 PM
Rooms and interior
- Bedrooms:2
- Total bathrooms:2
- Full bathrooms:2
- Living area:1,381 sq. ft.
Heating and cooling
- Cooling:Central A/C
- Heating:Central
Structure and exterior
- Year built:1971
- Building area:1,381 sq. ft.
Schools
- Middle school:HARDY
Utilities
- Water:Public
- Sewer:Public Sewer
Finances and disclosures
- Price:$759,000
- Price per sq. ft.:$549.6
New listings near 700 New Hampshire Ave Nw #510
- Coming Soon
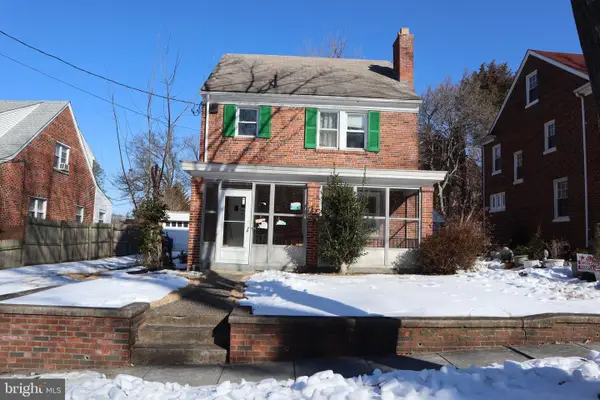 $400,000Coming Soon4 beds 3 baths
$400,000Coming Soon4 beds 3 baths205 Oglethorpe St Nw, WASHINGTON, DC 20011
MLS# DCDC2245098Listed by: FRONTIER REALTY GROUP - Coming Soon
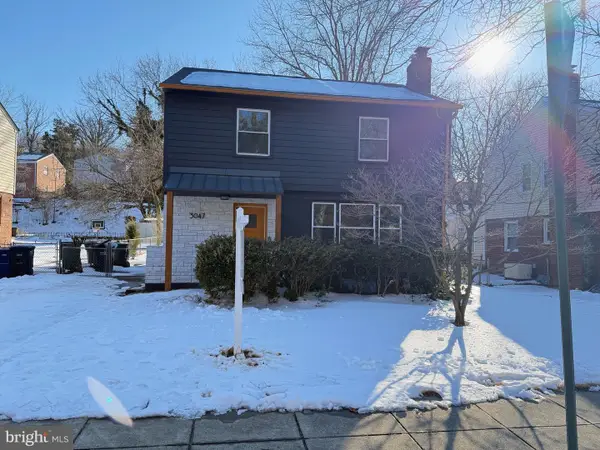 $635,000Coming Soon5 beds 3 baths
$635,000Coming Soon5 beds 3 baths3047 O St Se, WASHINGTON, DC 20020
MLS# DCDC2243762Listed by: TTR SOTHEBY'S INTERNATIONAL REALTY - New
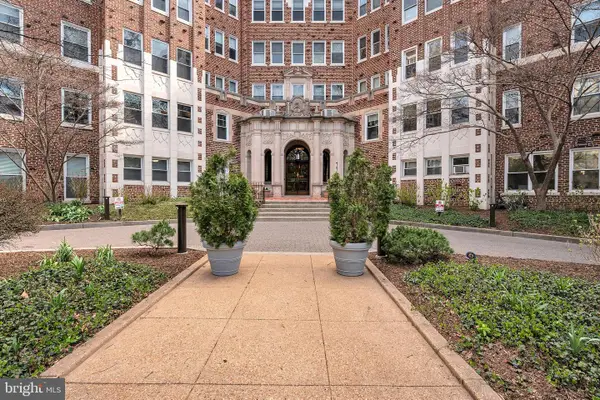 $624,998Active1 beds 1 baths800 sq. ft.
$624,998Active1 beds 1 baths800 sq. ft.4707 Connecticut Ave Nw #103, WASHINGTON, DC 20008
MLS# DCDC2245854Listed by: LISTWITHFREEDOM.COM - Open Sun, 1 to 3pmNew
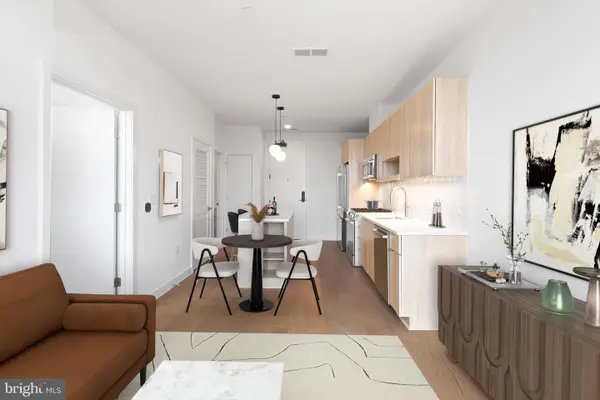 $419,900Active1 beds 1 baths530 sq. ft.
$419,900Active1 beds 1 baths530 sq. ft.7175 12th St Nw #612, WASHINGTON, DC 20011
MLS# DCDC2245856Listed by: URBAN PACE POLARIS, INC. - Open Sun, 1 to 3pmNew
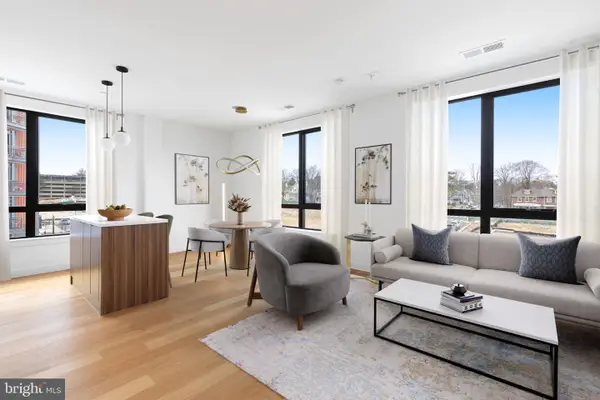 $449,900Active1 beds 1 baths717 sq. ft.
$449,900Active1 beds 1 baths717 sq. ft.7175 12th St Nw #318, WASHINGTON, DC 20011
MLS# DCDC2245862Listed by: URBAN PACE POLARIS, INC. - New
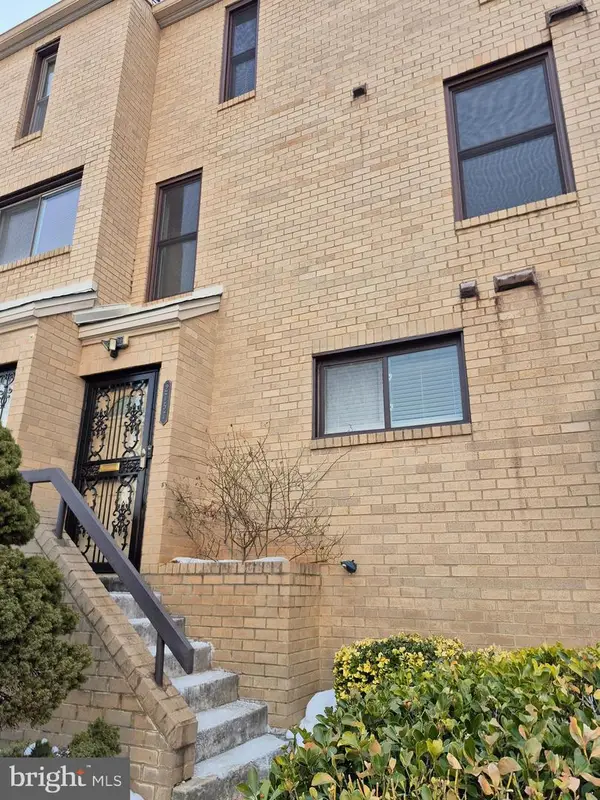 $429,999Active3 beds 3 baths1,292 sq. ft.
$429,999Active3 beds 3 baths1,292 sq. ft.2757 31st Pl Ne #2757, WASHINGTON, DC 20018
MLS# DCDC2243524Listed by: LONG & FOSTER REAL ESTATE, INC. - Coming Soon
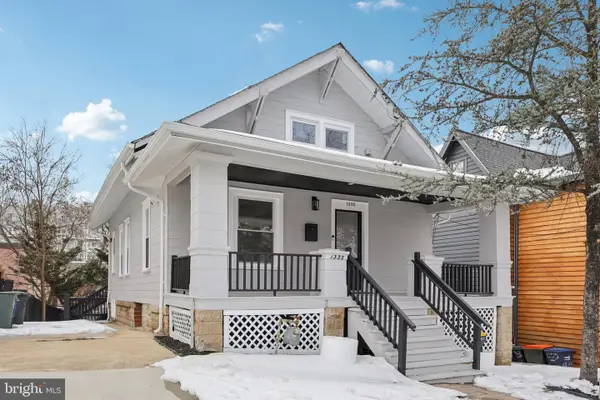 $800,000Coming Soon5 beds 4 baths
$800,000Coming Soon5 beds 4 baths1335 Maple View Pl Se, WASHINGTON, DC 20020
MLS# DCDC2243846Listed by: REDFIN CORP - New
 $675,000Active2 beds 2 baths900 sq. ft.
$675,000Active2 beds 2 baths900 sq. ft.1527 K St Se, WASHINGTON, DC 20003
MLS# DCDC2245656Listed by: RE/MAX DISTINCTIVE REAL ESTATE, INC. - New
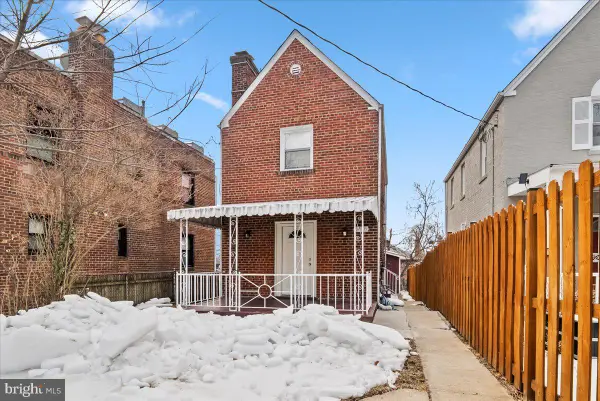 $599,900Active3 beds 2 baths1,240 sq. ft.
$599,900Active3 beds 2 baths1,240 sq. ft.6416 Blair Rd Nw, WASHINGTON, DC 20012
MLS# DCDC2244998Listed by: SAMSON PROPERTIES - Open Sun, 2 to 4pmNew
 $500,000Active1 beds 1 baths753 sq. ft.
$500,000Active1 beds 1 baths753 sq. ft.460 New York Ne #304, WASHINGTON, DC 20001
MLS# DCDC2239280Listed by: CORCORAN MCENEARNEY

