706 Longfellow St Nw, WASHINGTON, DC 20011
Local realty services provided by:Mountain Realty ERA Powered
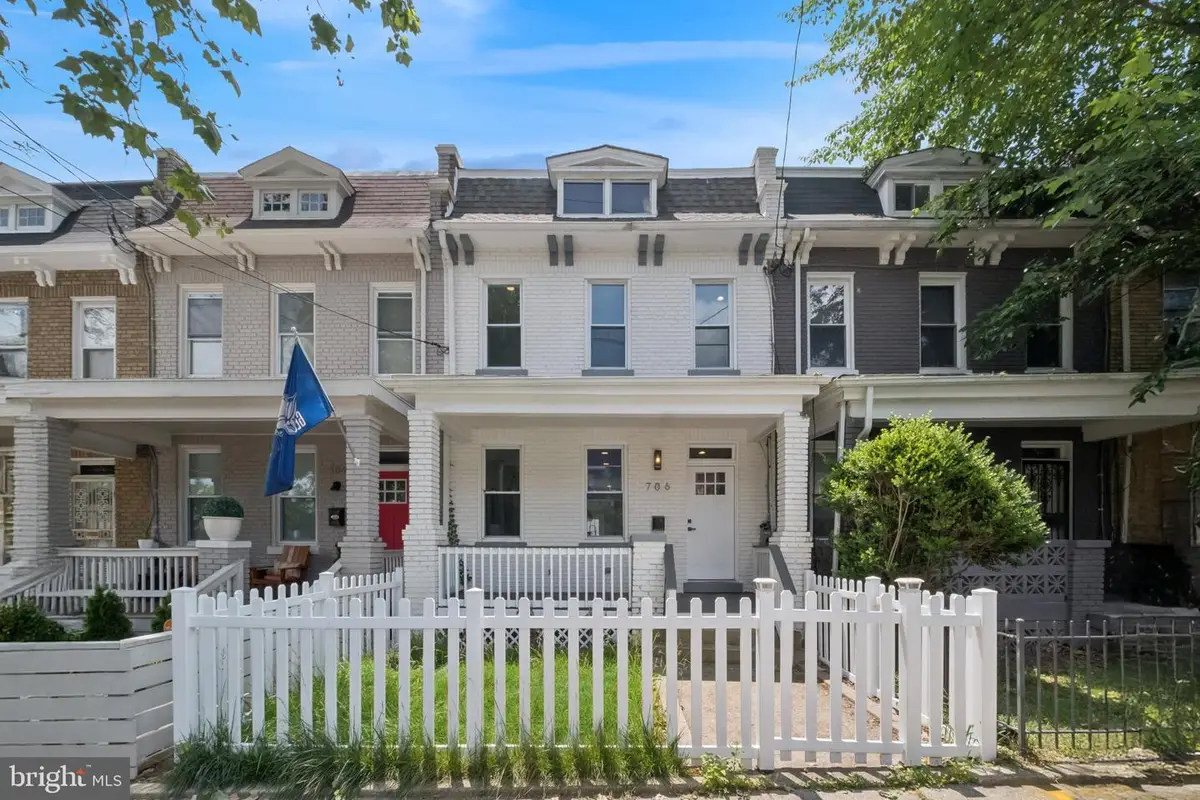

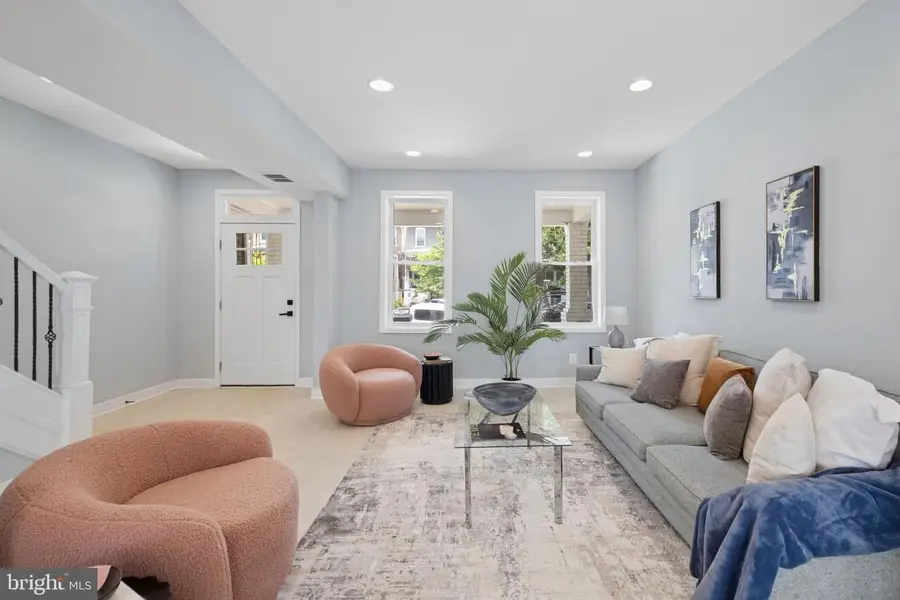
706 Longfellow St Nw,WASHINGTON, DC 20011
$849,000
- 4 Beds
- 4 Baths
- 2,232 sq. ft.
- Townhouse
- Active
Listed by:paul barker
Office:long & foster real estate, inc.
MLS#:DCDC2206606
Source:BRIGHTMLS
Price summary
- Price:$849,000
- Price per sq. ft.:$380.38
About this home
706 Longfellow Street NW is a beautifully renovated single-family home located in the vibrant Petworth/Brightwood Park neighborhood of Washington, DC. This spacious residence offers over 2,000 square feet of thoughtfully designed living space across three finished levels, a shaded front porch and a big back deck for grilling, as will as a fenced in front yard. The main floor features wide-plank hardwood flooring, recessed lighting, and an open-concept layout that seamlessly connects the living and dining areas to a designer kitchen. The kitchen is appointed with quartz countertops, stainless steel appliances, contemporary cabinetry, and a stylish backsplash, making it both functional and visually striking. The main level is complete with a separate dining space and a powder room.
Upstairs, you will find three generously sized bedrooms and two fully renovated bathrooms. The primary en-suite bathroom includes modern fixtures and dual vanities, creating a spa-like atmosphere. The lower level of the home is fully finished and offers a flexible layout that includes a fourth bedroom, a full bathroom, a second kitchen, and a separate laundry area. With a private rear entrance, this level provides an ideal space for extended family, guests, or a private home office. Tandem off-street parking completes this property.
Every detail of this home has been carefully updated, including all new systems, windows, and a new roof, providing peace of mind for years to come. Additional conveniences include two dedicated laundry areas and a landscaped front and rear yard. Located just minutes from public transportation, major highways, shopping, and dining, this home offers both comfort and convenience in one of the city's most desirable communities. Do not miss the opportunity to make this exceptional residence your own.
Contact an agent
Home facts
- Year built:1923
- Listing Id #:DCDC2206606
- Added:56 day(s) ago
- Updated:August 14, 2025 at 01:41 PM
Rooms and interior
- Bedrooms:4
- Total bathrooms:4
- Full bathrooms:3
- Half bathrooms:1
- Living area:2,232 sq. ft.
Heating and cooling
- Cooling:Central A/C
- Heating:Electric, Hot Water
Structure and exterior
- Year built:1923
- Building area:2,232 sq. ft.
- Lot area:0.03 Acres
Utilities
- Water:Public
- Sewer:Public Sewer
Finances and disclosures
- Price:$849,000
- Price per sq. ft.:$380.38
- Tax amount:$4,699 (2024)
New listings near 706 Longfellow St Nw
- Coming Soon
 $375,000Coming Soon1 beds 1 baths
$375,000Coming Soon1 beds 1 baths1133 13th St Nw #402, WASHINGTON, DC 20005
MLS# DCDC2215576Listed by: BML PROPERTIES REALTY, LLC. - New
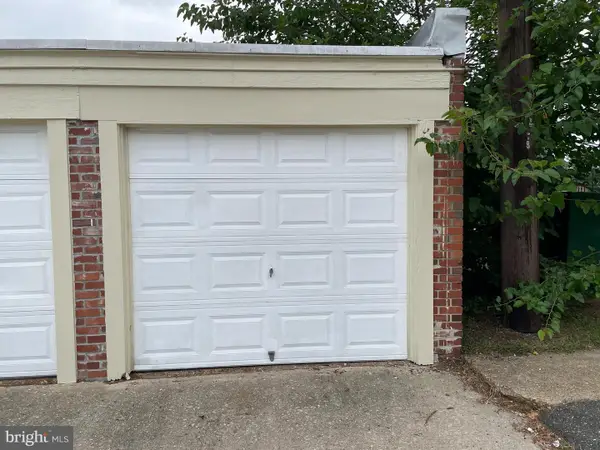 $16,900Active-- beds -- baths
$16,900Active-- beds -- baths3911 Pennsylvania Ave Se #p1, WASHINGTON, DC 20020
MLS# DCDC2206970Listed by: IVAN BROWN REALTY, INC. - New
 $699,000Active2 beds -- baths1,120 sq. ft.
$699,000Active2 beds -- baths1,120 sq. ft.81 Q St Sw, WASHINGTON, DC 20024
MLS# DCDC2215592Listed by: CAPITAL AREA REALTORS OF DC - New
 $289,900Active2 beds 1 baths858 sq. ft.
$289,900Active2 beds 1 baths858 sq. ft.4120 14th St Nw #b2, WASHINGTON, DC 20011
MLS# DCDC2215564Listed by: COSMOPOLITAN PROPERTIES REAL ESTATE BROKERAGE - New
 $1,125,000Active4 beds 4 baths1,944 sq. ft.
$1,125,000Active4 beds 4 baths1,944 sq. ft.1934 2nd St Nw, WASHINGTON, DC 20001
MLS# DCDC2215570Listed by: LPT REALTY, LLC - Open Sat, 12 to 2pmNew
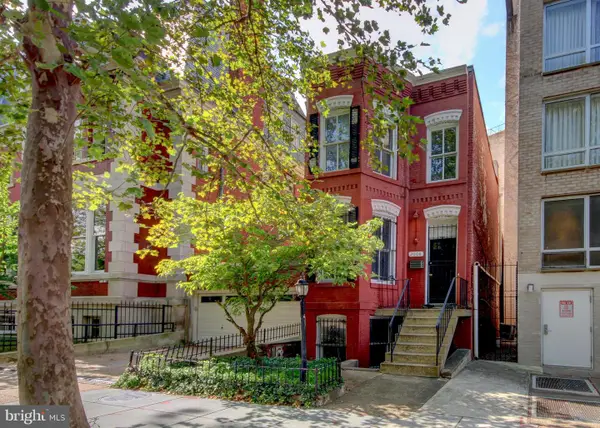 $900,000Active3 beds 2 baths1,780 sq. ft.
$900,000Active3 beds 2 baths1,780 sq. ft.2008 Q St Nw, WASHINGTON, DC 20009
MLS# DCDC2215490Listed by: RLAH @PROPERTIES - New
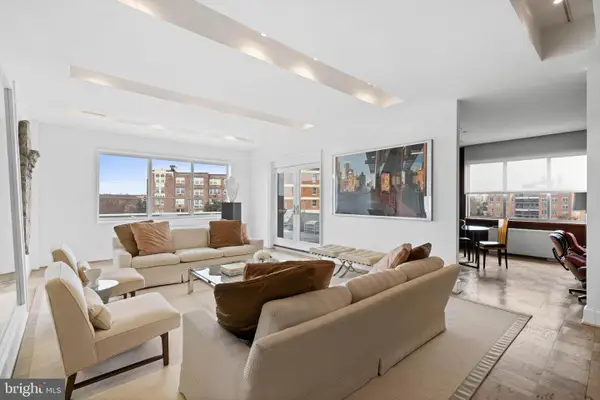 $1,789,000Active3 beds 4 baths3,063 sq. ft.
$1,789,000Active3 beds 4 baths3,063 sq. ft.2801 New Mexico Ave Nw #ph7&8, WASHINGTON, DC 20007
MLS# DCDC2215496Listed by: TTR SOTHEBY'S INTERNATIONAL REALTY - Coming Soon
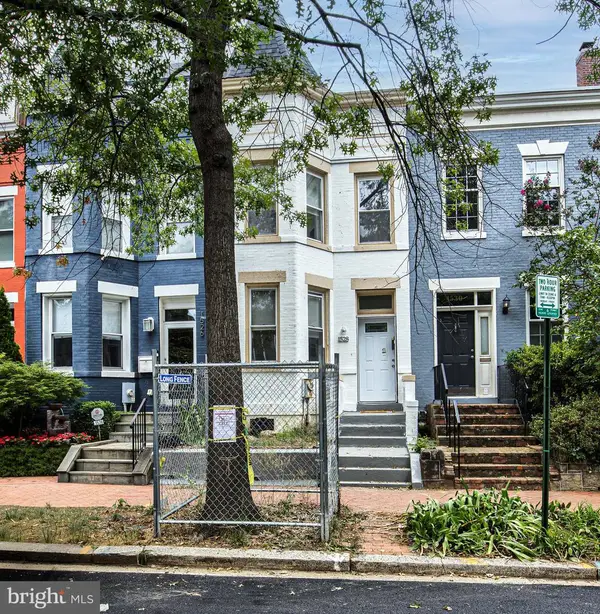 $899,900Coming Soon3 beds 2 baths
$899,900Coming Soon3 beds 2 baths1528 E E St Se, WASHINGTON, DC 20003
MLS# DCDC2215554Listed by: NETREALTYNOW.COM, LLC - Coming Soon
 $425,000Coming Soon3 beds 4 baths
$425,000Coming Soon3 beds 4 baths5036 Nash St Ne, WASHINGTON, DC 20019
MLS# DCDC2215540Listed by: REDFIN CORP - New
 $625,000Active3 beds 1 baths2,100 sq. ft.
$625,000Active3 beds 1 baths2,100 sq. ft.763 Kenyon St Nw, WASHINGTON, DC 20010
MLS# DCDC2215484Listed by: COMPASS
