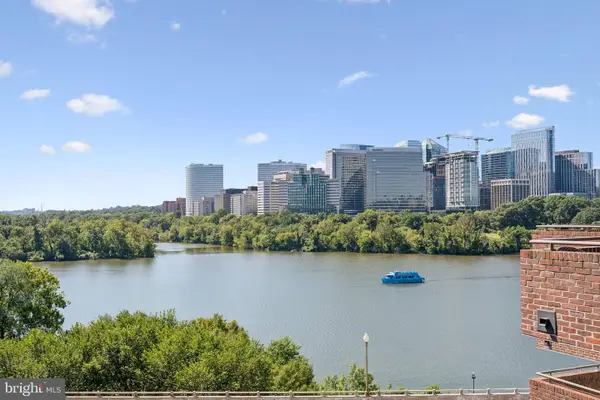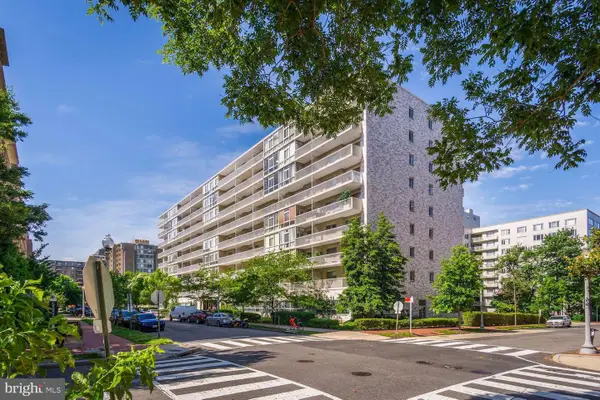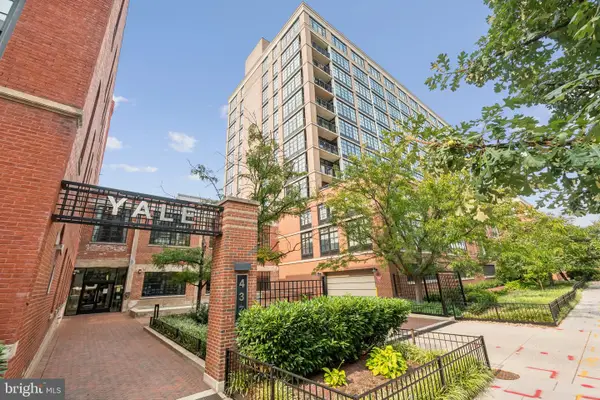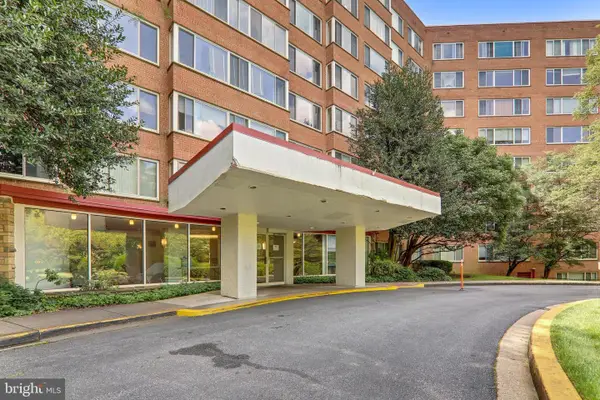707 Kentucky Ave Se, WASHINGTON, DC 20003
Local realty services provided by:ERA Byrne Realty
707 Kentucky Ave Se,WASHINGTON, DC 20003
$1,100,000
- 4 Beds
- 4 Baths
- 1,779 sq. ft.
- Townhouse
- Pending
Listed by:tom j kavanagh
Office:keller williams capital properties
MLS#:DCDC2216778
Source:BRIGHTMLS
Price summary
- Price:$1,100,000
- Price per sq. ft.:$618.32
About this home
Welcome to this beautifully renovated 3-level, 4-bedroom/3.5-bath home on a quiet, tree-lined one-way block just two blocks from the Potomac Ave Metro. Thoughtful updates blend seamlessly with charming historic details like stained-glass accents, crown molding, and custom built-ins.
The open main level showcases gleaming hardwood floors, a spacious living area, and an eat-in kitchen/dining space. The modern kitchen features white shaker-style, floor-to-ceiling cabinetry, stainless steel appliances, a pantry, and peninsula storage. From here, step out to the rear deck and enjoy a generously sized yard—perfect for entertaining or everyday living.
Upstairs, you’ll find three bedrooms and two full baths, including a sun-filled primary suite with a walk-in closet and a spa-like bathroom offering both a soaking tub and a shower. The finished basement provides a versatile guest or family space with its own full bath. And the modern upgrades like a tankless water heater ensure efficiency and peace of mind.
Enjoy unbeatable access to transportation, groceries, and dining—The Roost food hall, Caruso’s Grocery and Pretzel Bakery are practically at your doorstep—along with bike trails, parks, Congressional Cemetery, and countless neighborhood favorites. Plus the welcoming tight knit community on the block hosts an annual Halloween party! The Roost is also opening a new co-working space.
This home offers the best of both worlds: vibrant city living with the breathing room and functionality of a true family home.
Contact an agent
Home facts
- Year built:1916
- Listing ID #:DCDC2216778
- Added:20 day(s) ago
- Updated:September 16, 2025 at 07:26 AM
Rooms and interior
- Bedrooms:4
- Total bathrooms:4
- Full bathrooms:2
- Half bathrooms:2
- Living area:1,779 sq. ft.
Heating and cooling
- Cooling:Central A/C
- Heating:Forced Air, Natural Gas
Structure and exterior
- Year built:1916
- Building area:1,779 sq. ft.
- Lot area:0.03 Acres
Schools
- High school:EASTERN
- Middle school:STUART-HOBSON
- Elementary school:WATKINS
Utilities
- Water:Public
- Sewer:Public Sewer
Finances and disclosures
- Price:$1,100,000
- Price per sq. ft.:$618.32
- Tax amount:$6,827 (2024)
New listings near 707 Kentucky Ave Se
- New
 $360,000Active3 beds 2 baths1,056 sq. ft.
$360,000Active3 beds 2 baths1,056 sq. ft.1511 Montana Ave Ne, WASHINGTON, DC 20018
MLS# DCDC2222574Listed by: EXP REALTY, LLC - Coming Soon
 $159,900Coming Soon2 beds 1 baths
$159,900Coming Soon2 beds 1 baths2107 Fort Davis St Se #202, WASHINGTON, DC 20020
MLS# DCDC2223046Listed by: RLAH @PROPERTIES - New
 $1,650,000Active2 beds 3 baths2,038 sq. ft.
$1,650,000Active2 beds 3 baths2,038 sq. ft.1015 33rd St Nw #809, WASHINGTON, DC 20007
MLS# DCDC2209198Listed by: COMPASS - Coming SoonOpen Sun, 11am to 1pm
 $699,000Coming Soon2 beds 2 baths
$699,000Coming Soon2 beds 2 baths730 Nw 24th St Nw #906/907, WASHINGTON, DC 20037
MLS# DCDC2216966Listed by: RE/MAX ALLEGIANCE - Open Sat, 11am to 1pmNew
 $480,000Active1 beds 1 baths785 sq. ft.
$480,000Active1 beds 1 baths785 sq. ft.437 New York Ave Nw #324, WASHINGTON, DC 20001
MLS# DCDC2217616Listed by: RLAH @PROPERTIES - Coming SoonOpen Sat, 1 to 3pm
 $265,000Coming Soon-- beds 1 baths
$265,000Coming Soon-- beds 1 baths2130 N St Nw #104, WASHINGTON, DC 20037
MLS# DCDC2222246Listed by: COMPASS - Coming SoonOpen Thu, 5 to 7pm
 $869,000Coming Soon4 beds 4 baths
$869,000Coming Soon4 beds 4 baths3811 South Dakota Ave Ne, WASHINGTON, DC 20018
MLS# DCDC2222502Listed by: REAL BROKER, LLC - Coming Soon
 $250,000Coming Soon1 beds 1 baths
$250,000Coming Soon1 beds 1 baths4000 Tunlaw Rd Nw #220, WASHINGTON, DC 20007
MLS# DCDC2222916Listed by: REDFIN CORPORATION - New
 $549,900Active2 beds 2 baths1,014 sq. ft.
$549,900Active2 beds 2 baths1,014 sq. ft.2610 41st St Nw #1, WASHINGTON, DC 20007
MLS# DCDC2223012Listed by: TTR SOTHEBY'S INTERNATIONAL REALTY - New
 $449,999Active4 beds 3 baths1,536 sq. ft.
$449,999Active4 beds 3 baths1,536 sq. ft.4246 Southern Ave Se, WASHINGTON, DC 20019
MLS# DCDC2223020Listed by: SAMSON PROPERTIES
